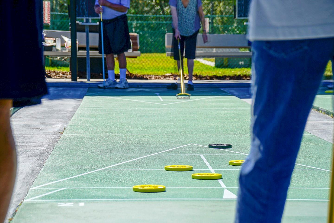
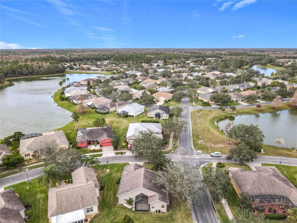
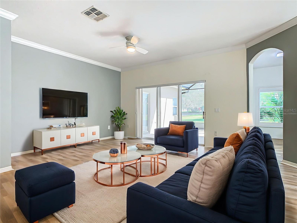
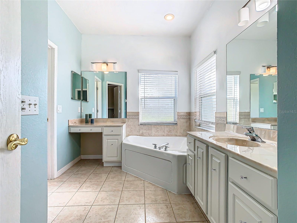
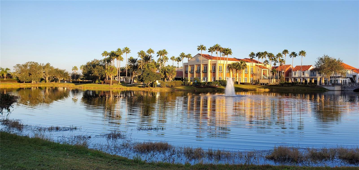
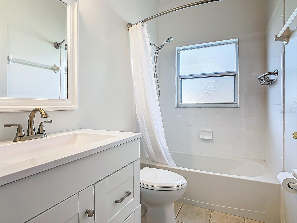
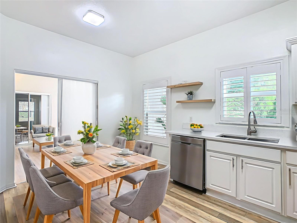
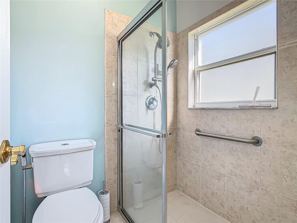
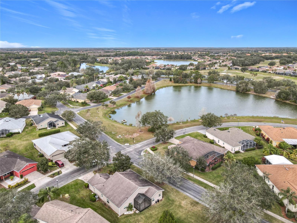
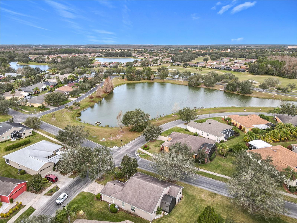
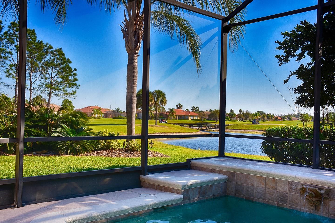
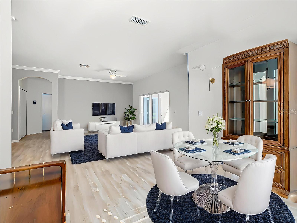
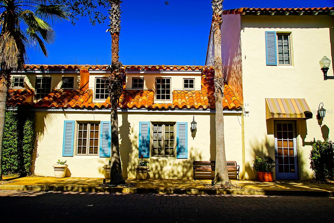
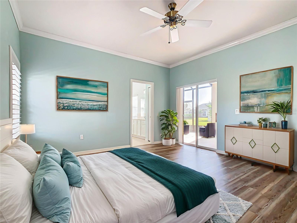
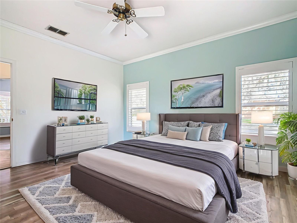
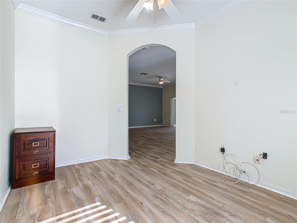
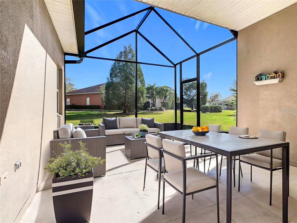
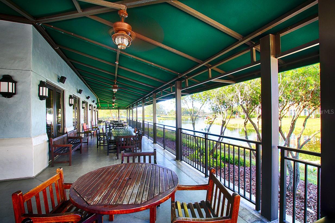
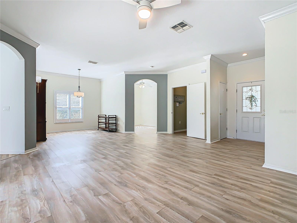
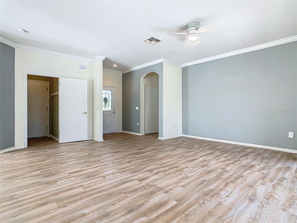
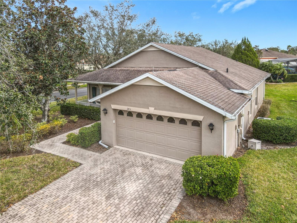
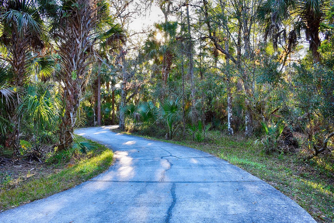
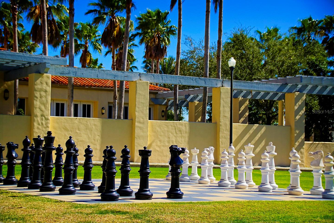
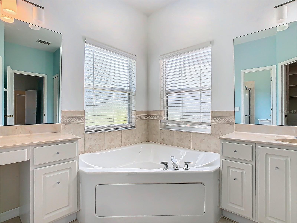
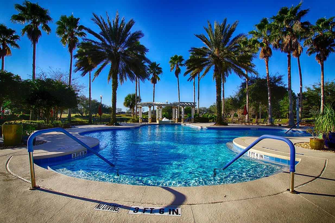
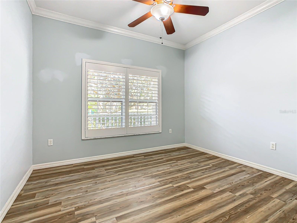
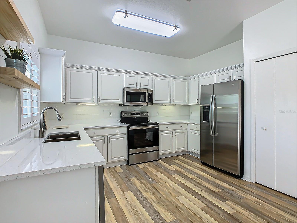
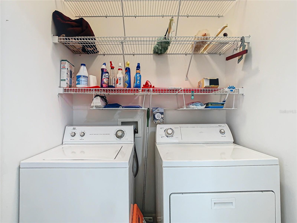
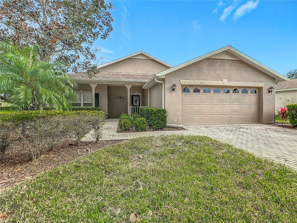

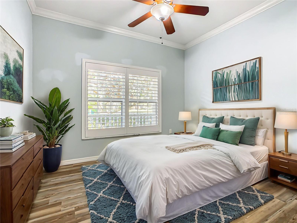
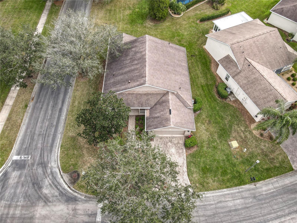
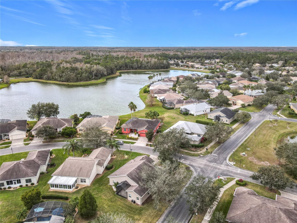
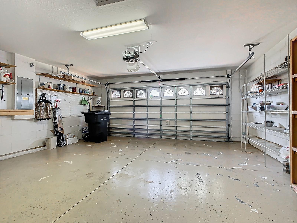

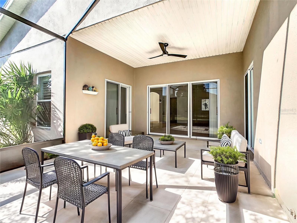
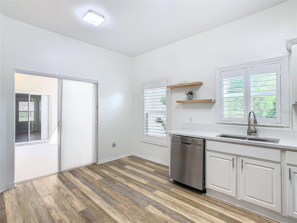
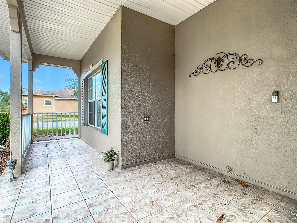

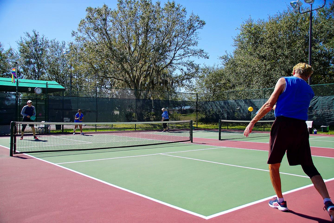
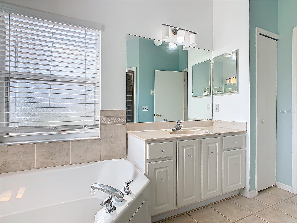
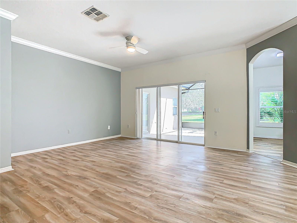
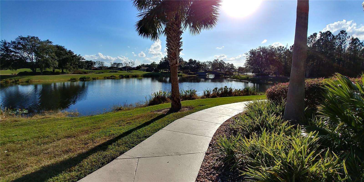
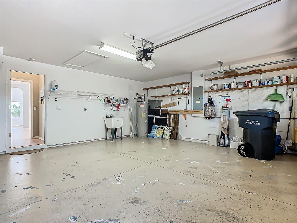

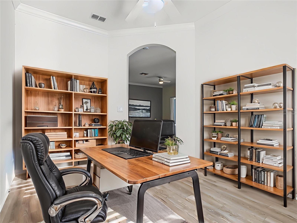
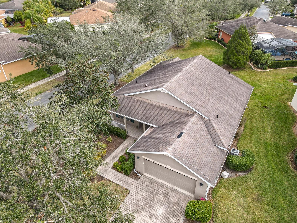
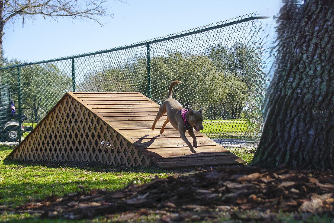
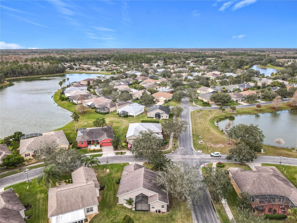
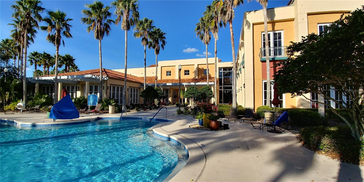
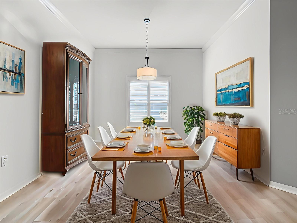
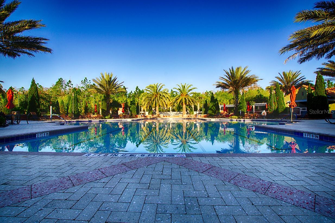
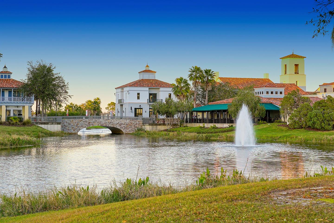
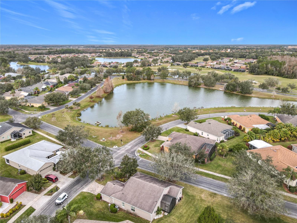

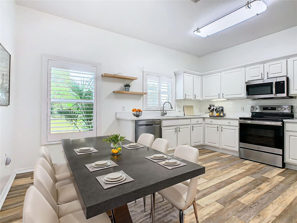
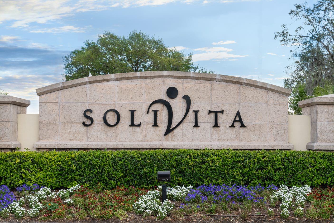
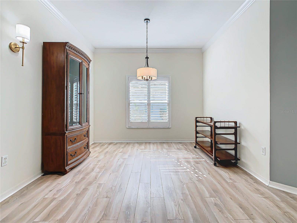
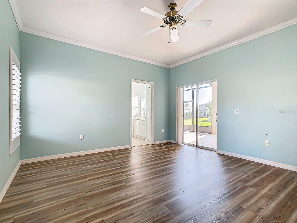
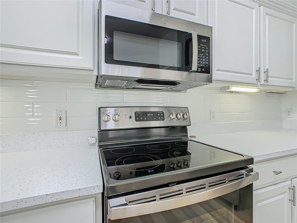
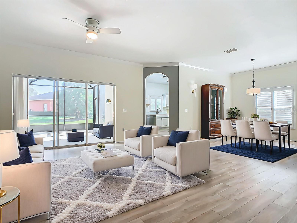
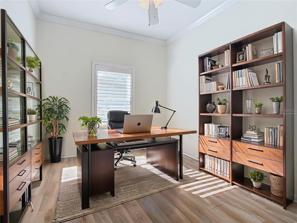
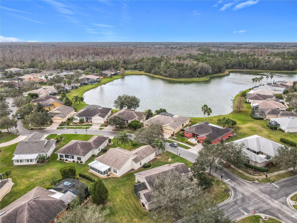
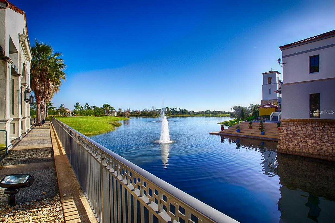
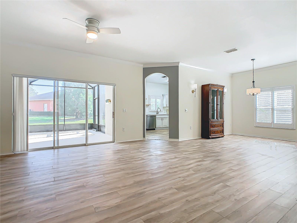
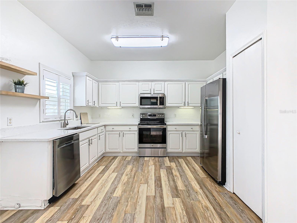
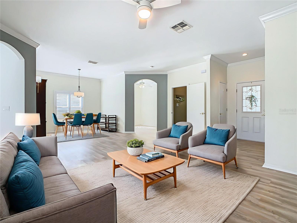
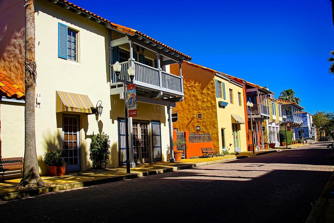
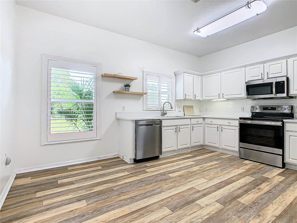
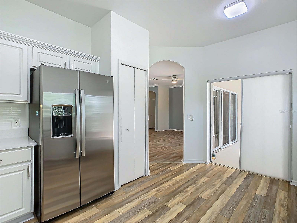
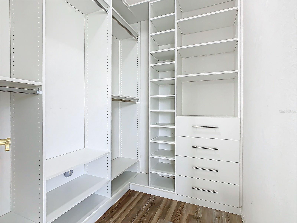
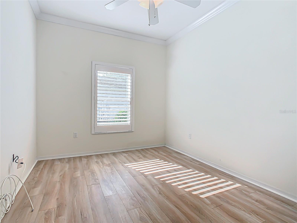
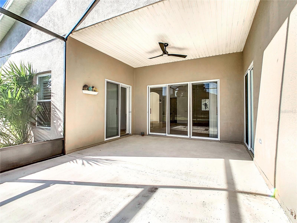
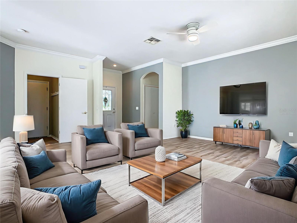
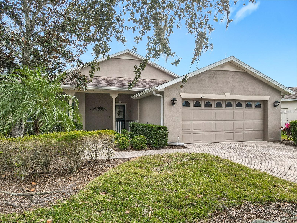

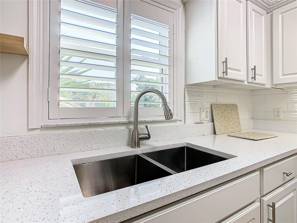
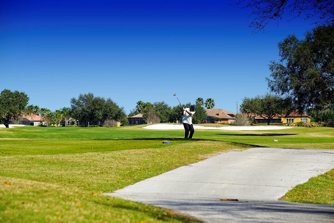
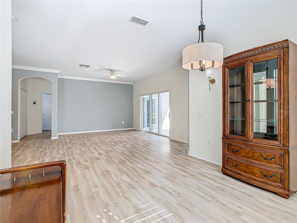
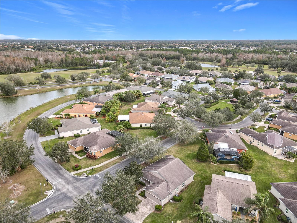
Active
243 NEW RIVER DR
$289,000
Features:
Property Details
Remarks
One or more photo(s) has been virtually staged. UPGRADED AND MAJESTIC ***CORNER LOT***Sonata Model Home*** featuring 1,560 Sq Ft of heated interior living space within a total footprint of 2,358 Sq. Ft.***ROOF 2017***HVAC 2016***WATER SOFTENER 2015***QUARTZ COUNTERTOPS***PLANTATION SHUTTERS***NEW FLOORING 2016***NEW GUTTERS 2016***CROWN MOLDINGS*** Beautiful Curb Appeal with TWO Bedrooms, TWO Baths Plus a FLEX ROOM, Screened and Covered Lanai, In 2015 ***DOUBLE PANE WINDOWS*** were replaced in the Kitchen, Dining Room and Den.Spend your afternoon drift by in your rocking chair on the charming front porch, savoring the peaceful charm of Solivita lifestyle you’ve always dreamed of. The Plantation Shutters gives a beautiful, finished look to this home! The UPGRADED KITCHEN highlights an OPEN LAYOUT with ***QUARTZ COUNTERTOPS***STAINLESS STEEL APPLIANCES*** an undermount sink, and a classic SUBWAY TILE BACKSPLASH. Enjoy a cozy eat-in space and direct access to the screened lanai, your ideal outdoor retreat for hosting guests, perfect for morning coffee or savoring a relaxed Sunday BBQ. Live where life happens!!! Your CORNER LOT new home is ideally located near Solivita’s vibrant Village Center, the pulse of the community. Enjoy effortless access to signature events, the weekly farmer’s market, local dining, and a world-class amenity campus featuring a gym, pool, sauna, spa, tennis and pickleball courts, diamond softball field, playground, two dog parks, butterfly and vegetable gardens, a grand ballroom, golf shop, and a convenient store with pharmacy. This home blends comfort, style, and thoughtful upgrades, ready for you to move in and enjoy the Solivita lifestyle. The generous FLEX ROOM provides the ideal space for a home office or media room, while the guest bedroom includes a large closet and plenty of natural light. Retreat to the OWNER’S SUITE, where comfort meets elegance. Enjoy a generous king-sized bedroom, a stylish WALK-IN CLOSET, and a spa-like en-suite bath complete with a garden tub, WALK-IN SHOWER, and makeup vanity, perfect for unwinding in style. Screened and Covered Lanai, Laundry Closet and TWO Car Garage. Come experience the Solivita lifestyle, where every day feels like a getaway. Gated Golf Community of Solivita offers an impressive array of amenities, two PGA 18-holes Championship golf courses, two State of the Art Amenity Centers, fourteen pools, restaurants, tennis court, playground, dog park, and over two hundred different clubs. Near supermarkets, restaurants, pharmacies, hospital, new express way, just 25 minutes to major attractions, and the new Sun Rail Poinciana Station. Keep in mind that at least one of the residents must be 55+ or older to live in this community. Near the NEW HCA Florida Poinciana HOSPITAL and 42,000 sq.fts. MEDICAL OFFICE BUILDING. Convenient access to POINCIANA LAKES PLAZA, featuring: Sprouts Farmers Market, Petco, Rack Room Shoes, 5 Below, Ulta, TJ Maxx, Ross, Burlington, TD Bank - Hair Cuttery, Outback, First Watch, Five Guys, Popeyes, Bojangles, ColdStone, Walgreens, Wells Fargo, Little Ceasars, McDonald's, and more! Do not miss this incredible opportunity! Name your price TODAY!!! And secure your dream home in a thriving community! If you are interested in the property, it is a clever idea to schedule a video virtual showing or arrange for a private showing to see it in person. A physical tour can provide a better sense of the space, layout, and overall feel of the property.
Financial Considerations
Price:
$289,000
HOA Fee:
276
Tax Amount:
$2344.5
Price per SqFt:
$185.26
Tax Legal Description:
SOLIVITA PHASE 1 PB 112 PGS 1 THRU 14 LYING IN SECS 13 14 23 & 24 T27 R28 LOT 135
Exterior Features
Lot Size:
7318
Lot Features:
Landscaped
Waterfront:
No
Parking Spaces:
N/A
Parking:
Driveway, Garage Door Opener
Roof:
Shingle
Pool:
No
Pool Features:
N/A
Interior Features
Bedrooms:
3
Bathrooms:
2
Heating:
Central
Cooling:
Central Air
Appliances:
Dishwasher, Disposal, Dryer, Microwave, Range, Refrigerator, Washer, Water Softener
Furnished:
No
Floor:
Ceramic Tile, Luxury Vinyl
Levels:
One
Additional Features
Property Sub Type:
Single Family Residence
Style:
N/A
Year Built:
2000
Construction Type:
Block, Stucco
Garage Spaces:
Yes
Covered Spaces:
N/A
Direction Faces:
West
Pets Allowed:
No
Special Condition:
None
Additional Features:
Balcony, Garden, Sliding Doors
Additional Features 2:
See HOA Rules and Regulations.
Map
- Address243 NEW RIVER DR
Featured Properties