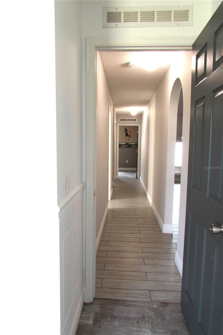
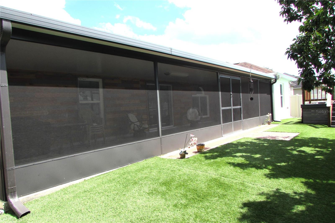
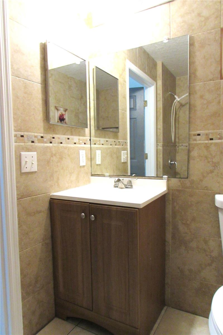
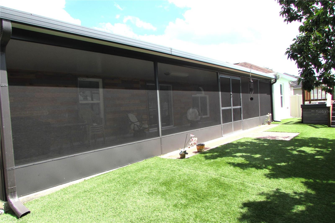
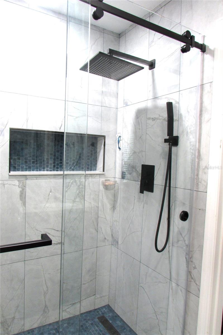
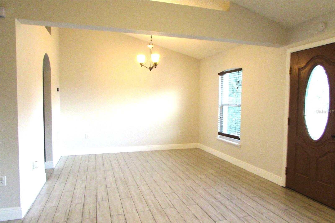
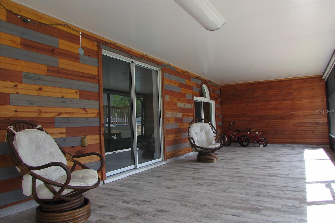
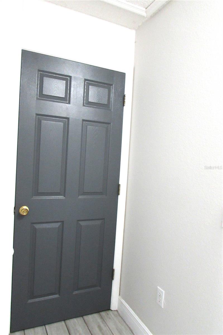
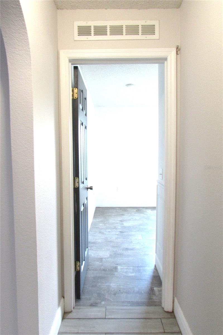
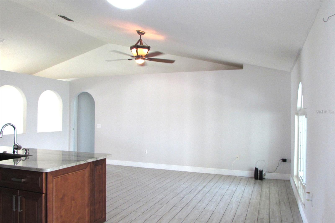
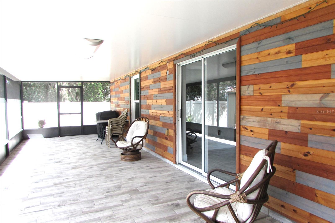
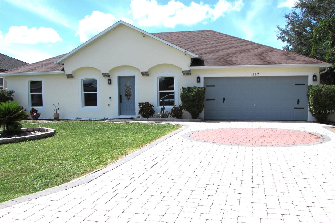
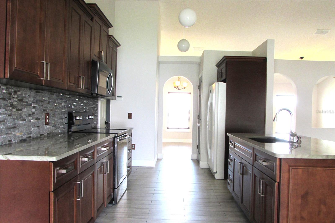
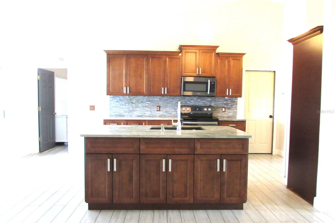
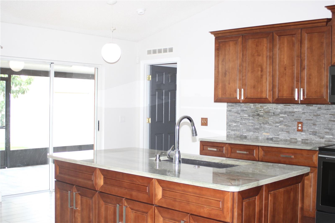
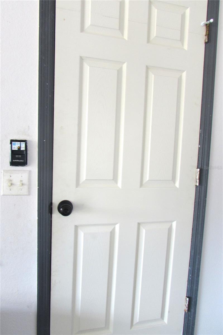
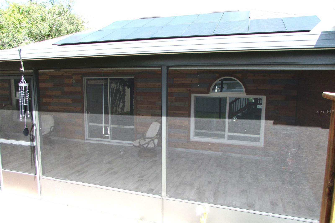
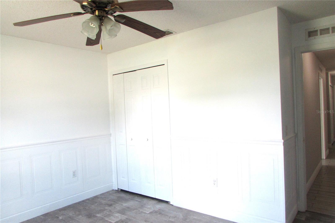
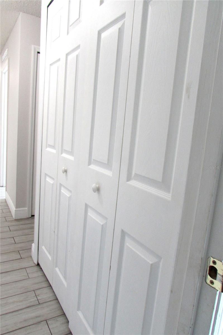
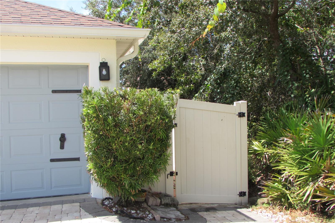
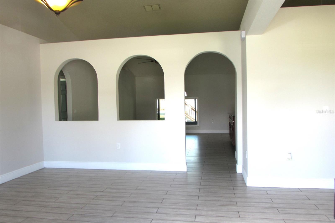
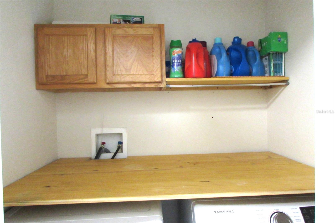
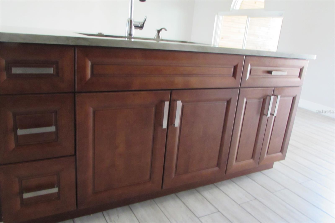
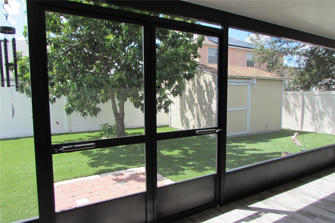
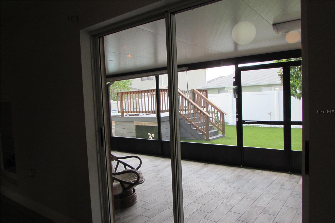
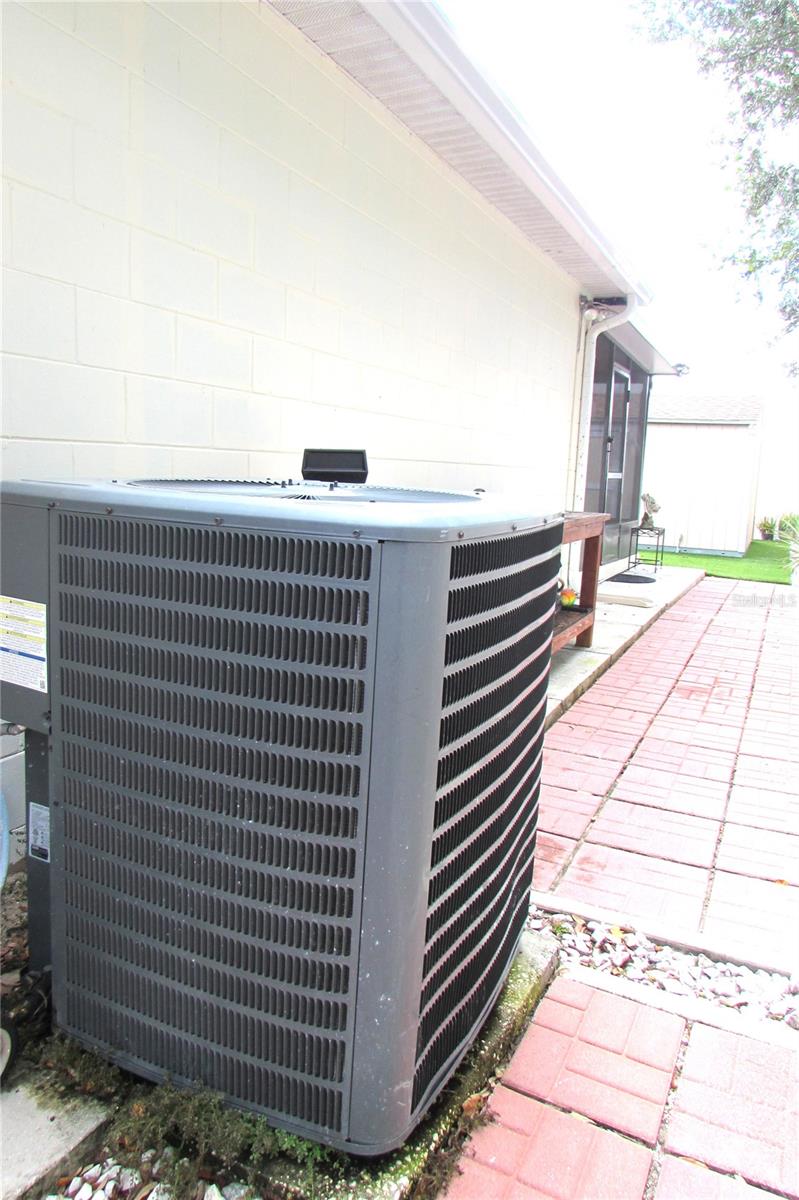
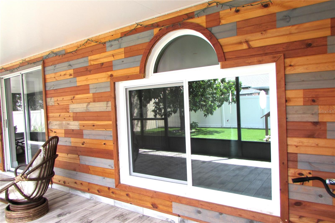
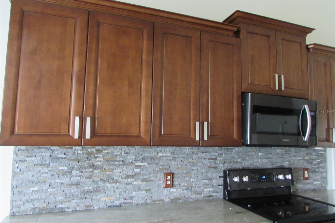
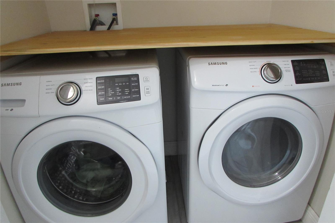
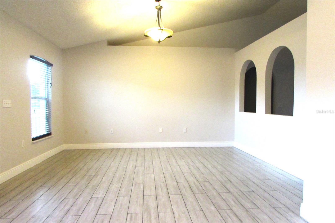
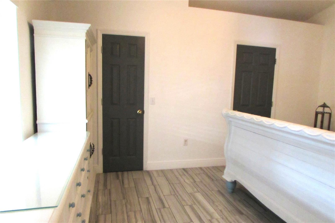
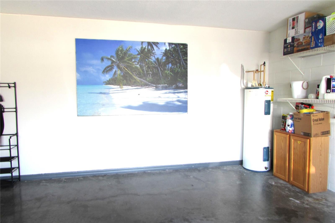
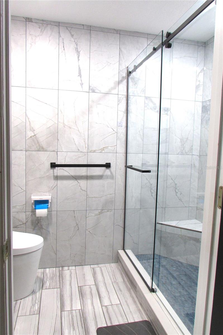
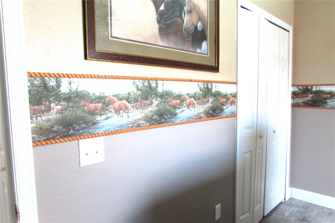
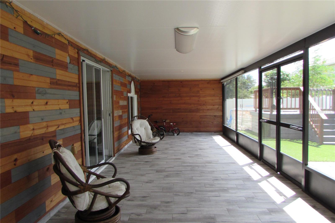
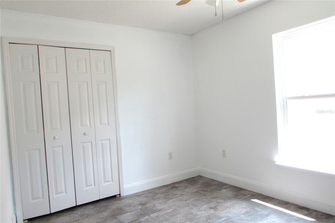
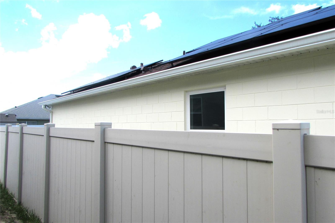
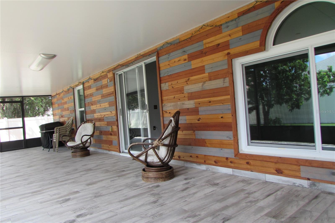
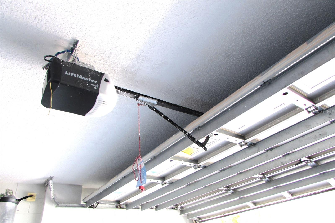
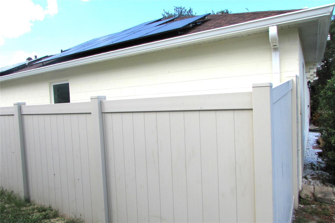
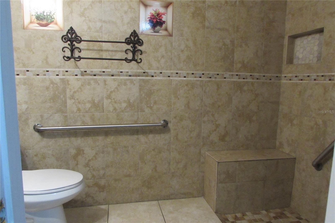
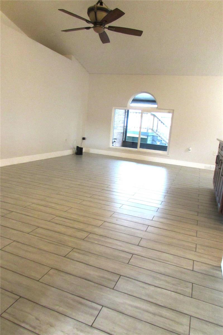
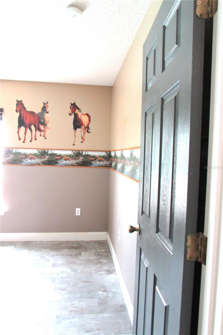
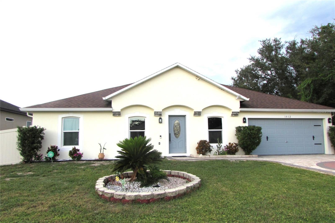
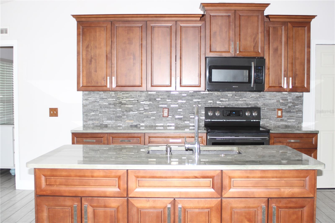
Active
1812 HUDSON CT
$305,000
Features:
Property Details
Remarks
Great opportunity to purchase this home now! NO CDD, LOW HOA PAYMENT (Association fees include internet & cable TV). Living area 1,829 Sq Ft. Property with 4 bedrooms, 2 bathrooms, inside laundry, 2 car garage with garage control opener. Property fenced for privacy. Rain gutter. Back yard with a pretty shed, above ground pool installed with a small deck. Rear porch covered & screened with spacious area to celebrate any occasion with friends and family. Everything you need for a retreat.! The property was upgraded 5 years ago replacing the roof, HVAC, new impact windows, and energy efficiency equipped with solar panel that help reduce electric bills. The seller will pay off the solar panels loan at the closing. The Kitchen was upgraded with wood cabinets and stone counters. Appliance: range microwave, refrigerator and disposal. Washer and dryer included. Modern primary bathroom with a new lead mirror, a smart toilet and new rain shower faucet. This home is located in Poinciana Community, 10 minutes to the hospital, medical offices, gas stations, post office, Rescue and Fire Station, schools, playgrounds, dog parks, walking trails. restaurants, banks, shopping, public transportation. 25 minutes to Poinciana Sunrail Train Station. 35 minutes to Walt Disney World Park. Everything you need is around you. Must see this home. Schedule your showing today. Don't miss this opportunity
Financial Considerations
Price:
$305,000
HOA Fee:
1080
Tax Amount:
$1612.46
Price per SqFt:
$166.76
Tax Legal Description:
POINCIANA NEIGHBORHOOD 5 VILLAGE 7 PB 53 PGS 19/28 BLK 1165 LOT 13
Exterior Features
Lot Size:
7000
Lot Features:
N/A
Waterfront:
No
Parking Spaces:
N/A
Parking:
Driveway, Garage Door Opener
Roof:
Shingle
Pool:
Yes
Pool Features:
Above Ground, Deck
Interior Features
Bedrooms:
4
Bathrooms:
2
Heating:
Central
Cooling:
Central Air
Appliances:
Disposal, Dryer, Electric Water Heater, Microwave, Range, Refrigerator, Washer
Furnished:
No
Floor:
Laminate, Tile
Levels:
One
Additional Features
Property Sub Type:
Single Family Residence
Style:
N/A
Year Built:
2004
Construction Type:
Block
Garage Spaces:
Yes
Covered Spaces:
N/A
Direction Faces:
Northeast
Pets Allowed:
No
Special Condition:
None
Additional Features:
Sliding Doors
Additional Features 2:
Buyer to contact HOA office to verify and confirm leasing rules and restrictions.
Map
- Address1812 HUDSON CT
Featured Properties