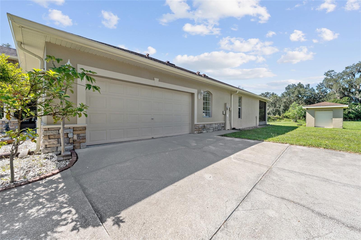
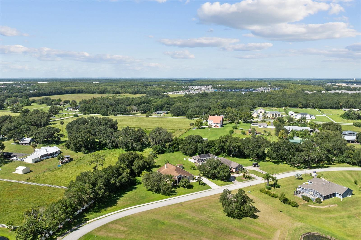
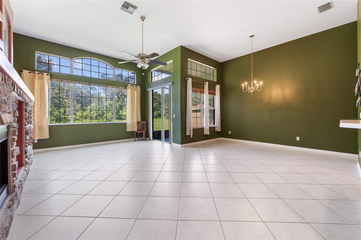
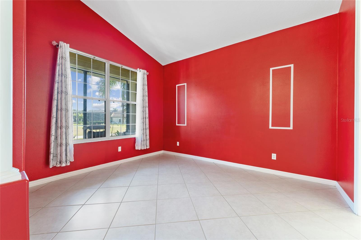
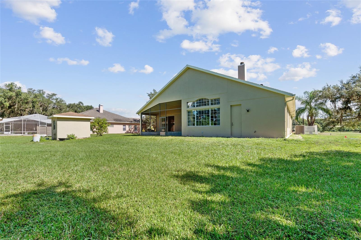
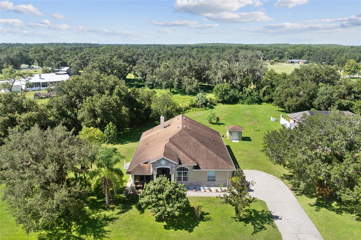
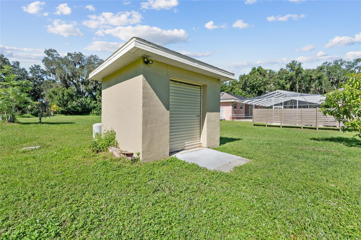
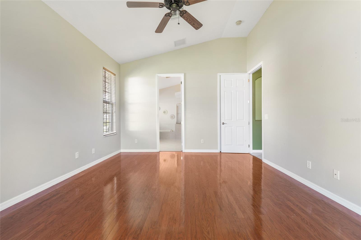
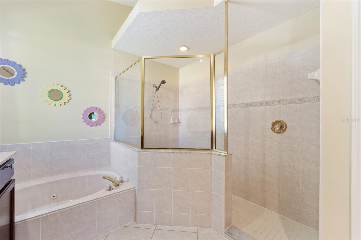
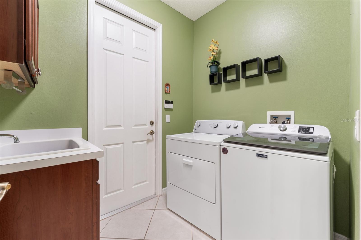
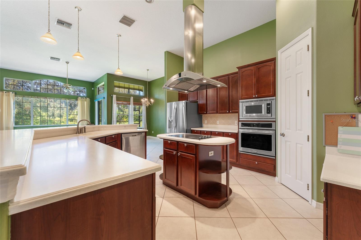
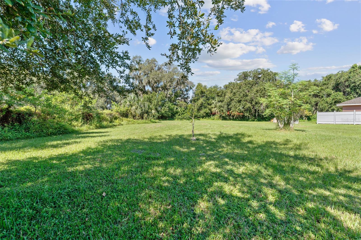
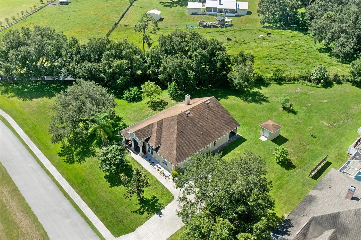
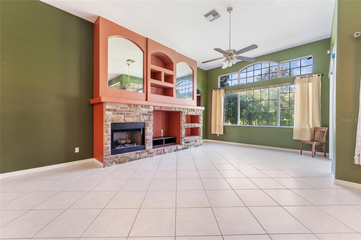
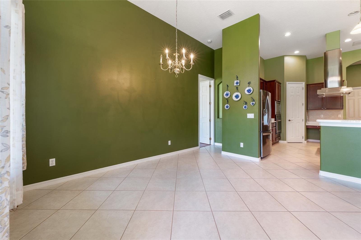
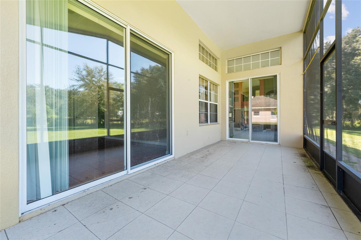
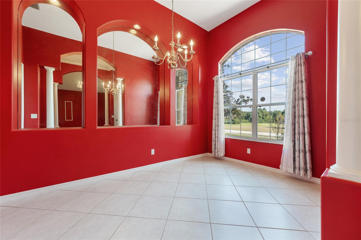
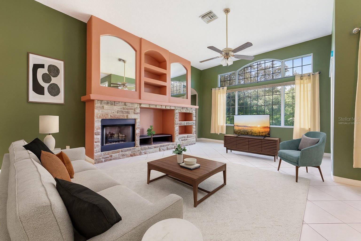
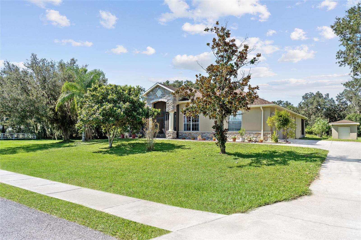
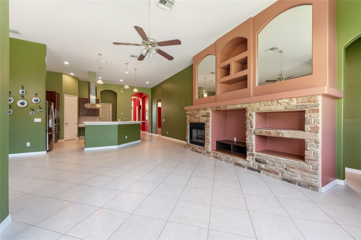
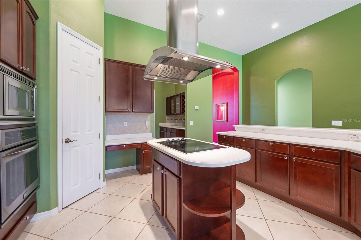
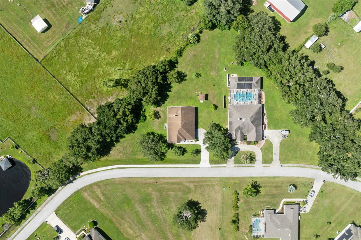
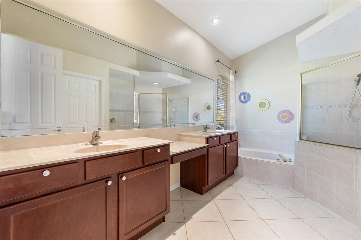

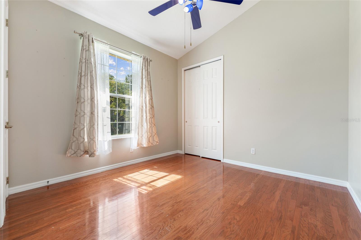
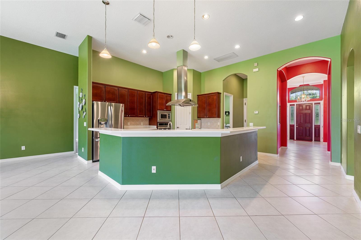
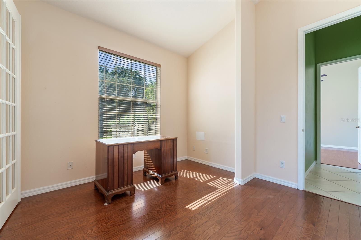
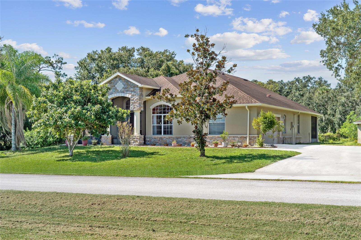
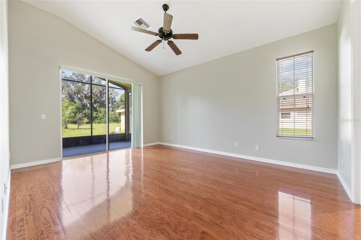
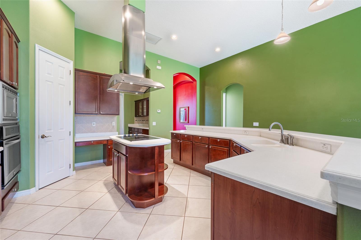
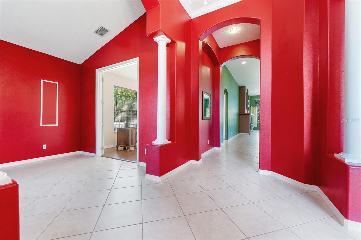
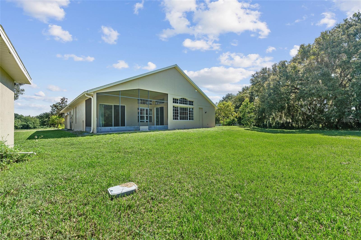
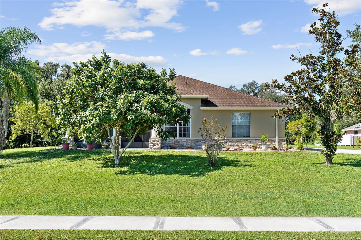
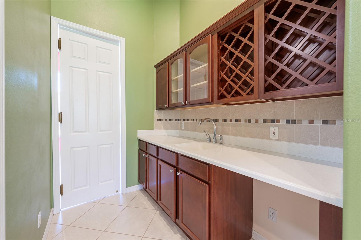
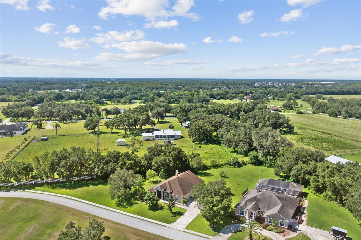
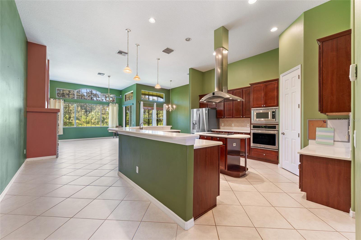
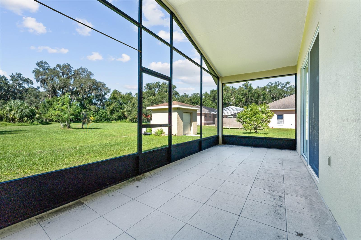
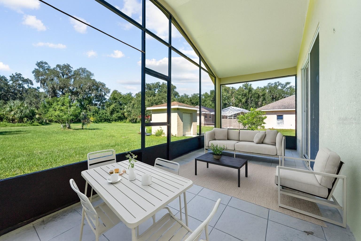
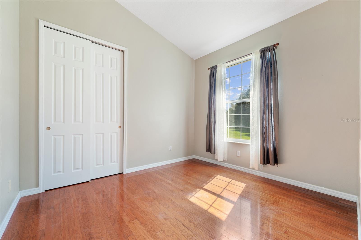
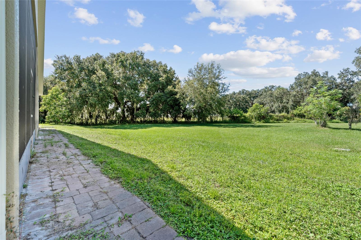
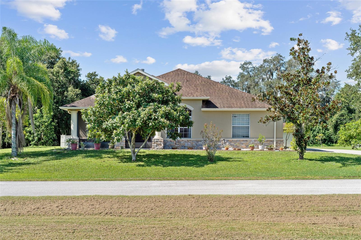
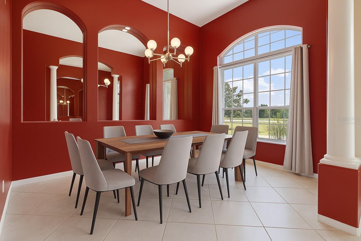
Active
3330 EARLE CT
$479,900
Features:
Property Details
Remarks
One or more photo(s) has been virtually staged. Welcome to Kings Cove where homes are seldom available. This stunning custom-built home offering 3 bedrooms, 3 full baths, and a thoughtfully designed split floor plan sits on a 1 acre lot. From the moment you arrive, the winding driveway and elegant entryway with crown molding set the tone for this exceptional property. Inside, you’ll find 12-foot ceilings and expansive living spaces, including a grand living room with a wood-burning fireplace centerpiece that serves as the perfect focal point for gatherings. The chef’s kitchen is a true showstopper with an upgraded island range, stainless steel chef’s hood, a butler pantry with wet bar and wine rack leading to your private dining room and a wide-open layout ideal for entertaining. A private dining room and a flexible office/flex room with an adjoining alcove (easily convertible to a 4th or even 5th bedroom) add even more versatility. The home also features a spacious interior laundry room with sink, a screened front lanai, and an enormous screened rear lanai overlooking the 1-acre lot. Outdoors, enjoy your own slice of paradise with multiple fruit-bearing trees including mango, papaya, banana, and more. Practical updates include a 2018 roof and 2019 HVAC system. Nestled within a small, gated community where no two homes are alike, this property offers privacy, character, and a welcoming neighborhood feel. Homes here rarely come available, making this a unique opportunity to own a true gem that combines convenience with a peaceful lifestyle—just around the corner from everything you need. ALL PHOTOS WITH FURNISHINGS HAVE BEEN VIRTUALLY STAGED
Financial Considerations
Price:
$479,900
HOA Fee:
250
Tax Amount:
$3322.64
Price per SqFt:
$195.56
Tax Legal Description:
KINGS COVE PB 11 PG 167 LOT 12
Exterior Features
Lot Size:
43604
Lot Features:
Cleared, Landscaped, Oversized Lot, Sidewalk
Waterfront:
No
Parking Spaces:
N/A
Parking:
Driveway, Garage Door Opener, Garage Faces Side, Guest
Roof:
Shingle
Pool:
No
Pool Features:
N/A
Interior Features
Bedrooms:
3
Bathrooms:
3
Heating:
Central
Cooling:
Central Air
Appliances:
Built-In Oven, Dishwasher, Dryer, Microwave, Range, Range Hood, Refrigerator, Washer
Furnished:
Yes
Floor:
Ceramic Tile, Hardwood
Levels:
One
Additional Features
Property Sub Type:
Single Family Residence
Style:
N/A
Year Built:
2003
Construction Type:
Block, Stucco
Garage Spaces:
Yes
Covered Spaces:
N/A
Direction Faces:
Northeast
Pets Allowed:
Yes
Special Condition:
None
Additional Features:
Lighting, Rain Gutters, Sidewalk, Sliding Doors
Additional Features 2:
BUYER TO VERIFY RESTICTIONS
Map
- Address3330 EARLE CT
Featured Properties