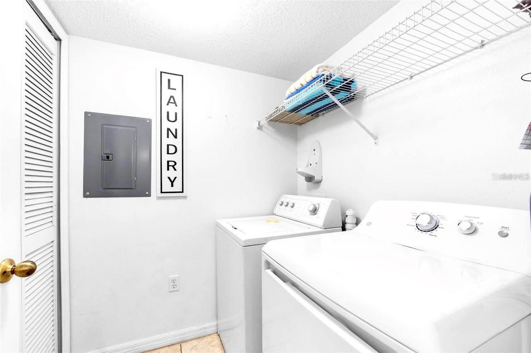
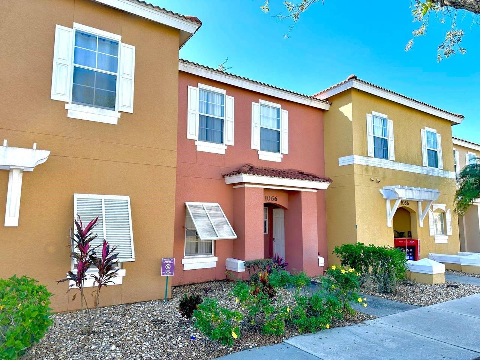
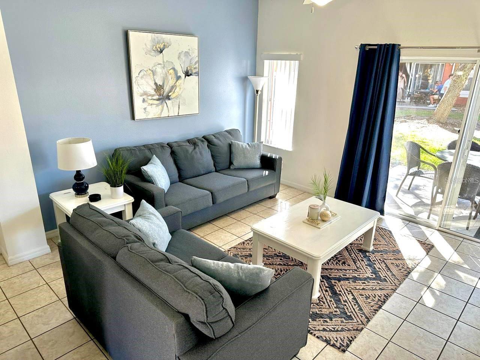
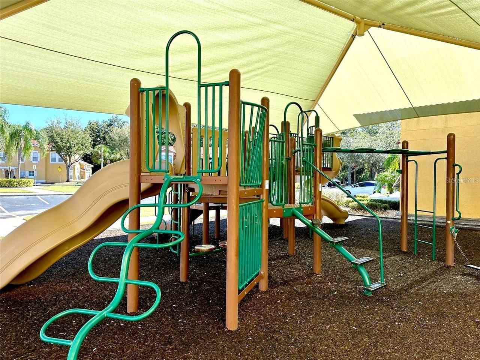
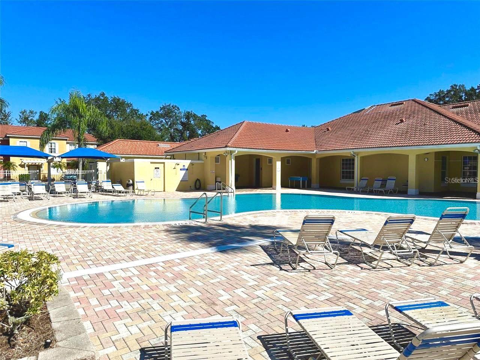
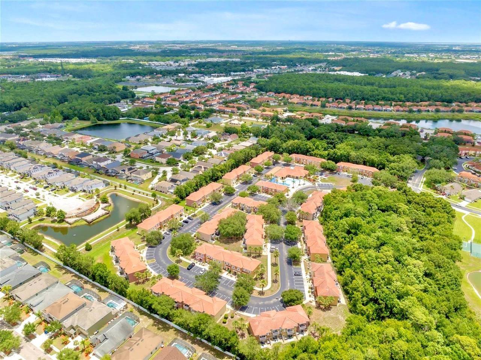
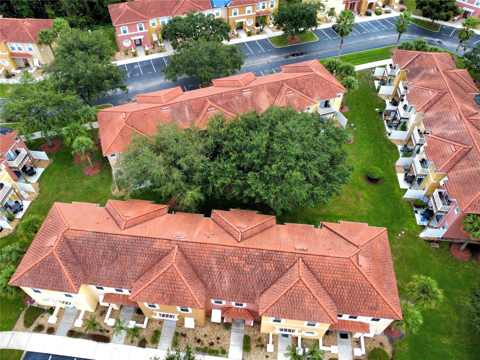
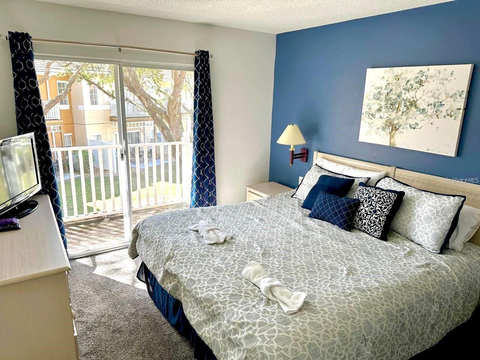
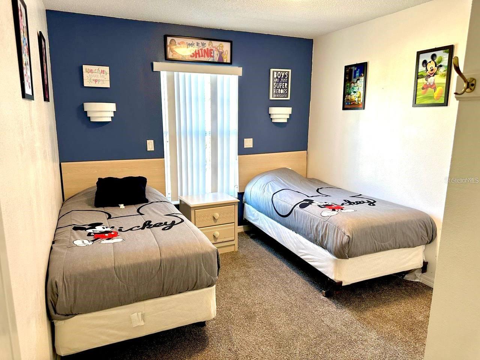
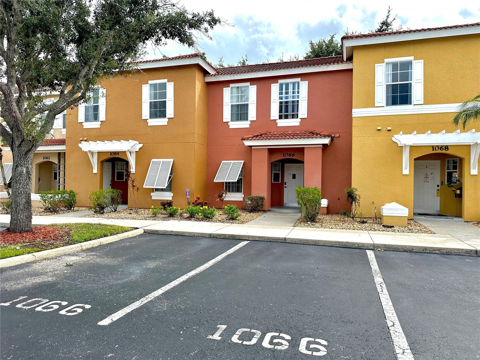
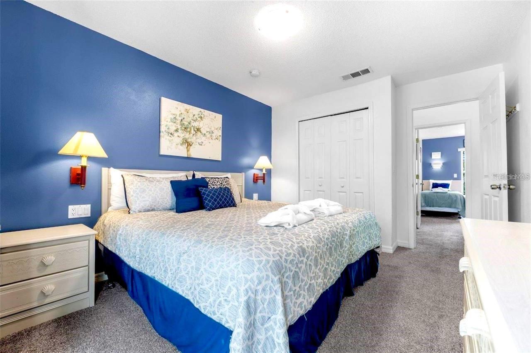
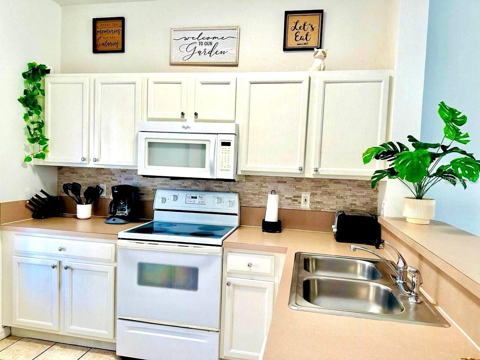
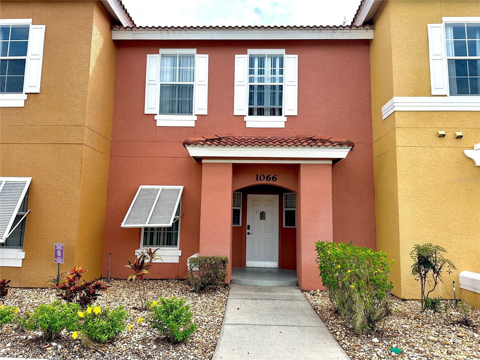
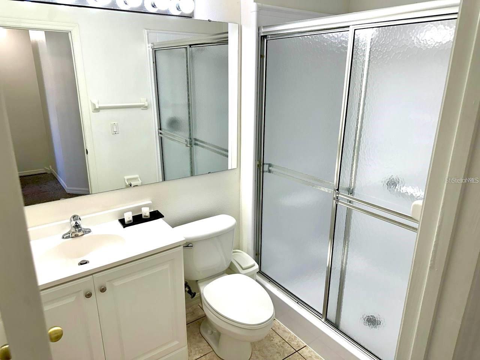
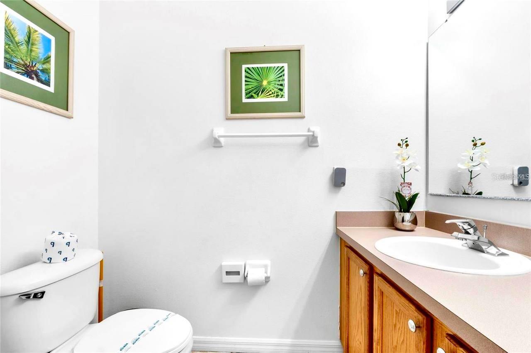
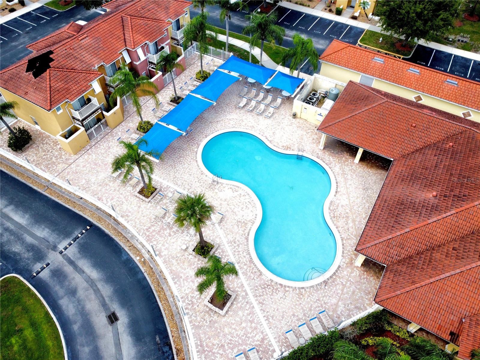
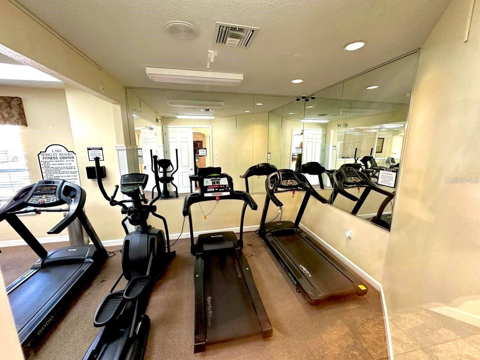
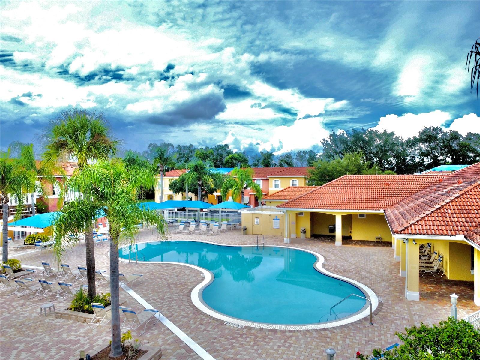
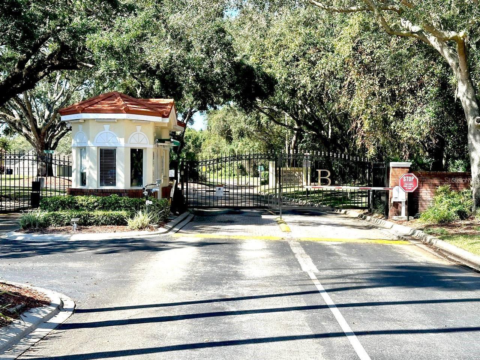
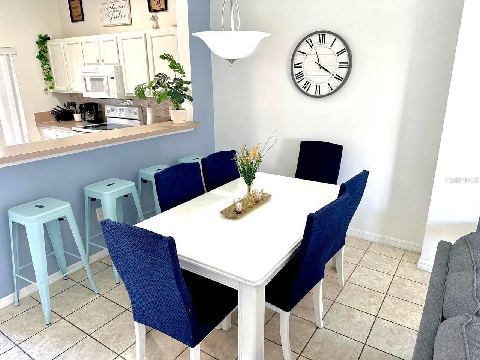
Active
1066 PARK RIDGE CIR
$259,000
Features:
Property Details
Remarks
Bright and spacious 3-bedroom, 2.5-bath townhome in the gated Lake Berkley Resort—one of Kissimmee’s most desirable short-term rental communities—perfect for investors or an ideal Kissimmee retreat near the Disney area. This fully furnished home features an open living and dining area with tile floors, a cheerful, fully equipped kitchen with breakfast bar, and stylishly decorated bedrooms, including a main bedroom with private balcony and a Disney-themed bedroom. A convenient in-unit laundry room, two full baths plus a main-level half bath, and sliding doors leading to a patio with garden views add comfort and functionality. Lake Berkley Resort offers 24-hour staffed entry and resort-style amenities: two clubhouses, two community pools with hot tubs, a fitness center, playground, tennis, basketball, and volleyball courts, a lakeside gazebo, walking paths, and stocked fishing lake—providing year-round vacation vibes without leaving home. Ideally located minutes from Walt Disney World, Universal Orlando, SeaWorld, Old Town, US-192 shopping and dining, golf courses, and major highways (I-4 and SR-417), this property delivers outstanding potential for high-return short-term rentals or an enchanting primary residence. Don’t miss this opportunity to own a low-maintenance, income-producing townhome in a thriving vacation destination.
Financial Considerations
Price:
$259,000
HOA Fee:
460
Tax Amount:
$3692.87
Price per SqFt:
$200.62
Tax Legal Description:
LAKE BERKLEY RESORT VILLAS PHASE 2 PB 13 PGS 4-5 BLK 16 LOT 4
Exterior Features
Lot Size:
1133
Lot Features:
N/A
Waterfront:
No
Parking Spaces:
N/A
Parking:
Assigned
Roof:
Shingle
Pool:
No
Pool Features:
N/A
Interior Features
Bedrooms:
3
Bathrooms:
3
Heating:
Central
Cooling:
Central Air
Appliances:
Built-In Oven, Dishwasher, Disposal, Dryer, Electric Water Heater, Microwave, Range, Refrigerator
Furnished:
Yes
Floor:
Carpet, Tile
Levels:
Two
Additional Features
Property Sub Type:
Townhouse
Style:
N/A
Year Built:
2002
Construction Type:
Block
Garage Spaces:
No
Covered Spaces:
N/A
Direction Faces:
North
Pets Allowed:
Yes
Special Condition:
None
Additional Features:
Other, Sidewalk
Additional Features 2:
Maximum rental contract of 4 months
Map
- Address1066 PARK RIDGE CIR
Featured Properties