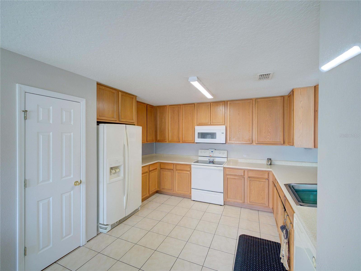
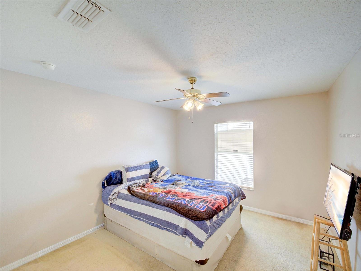
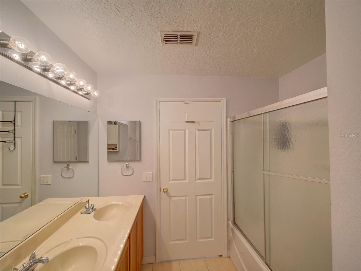
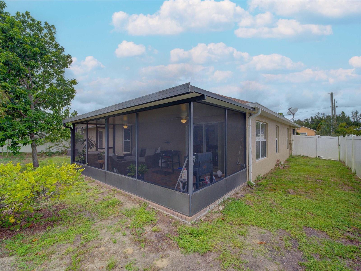
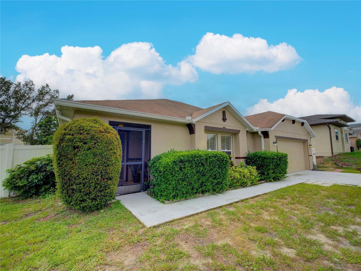
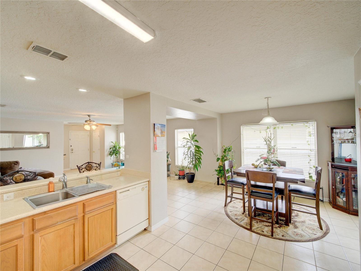
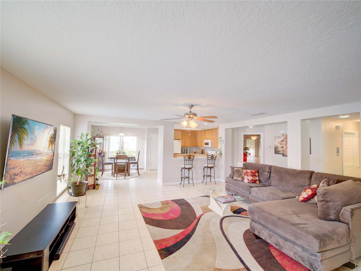
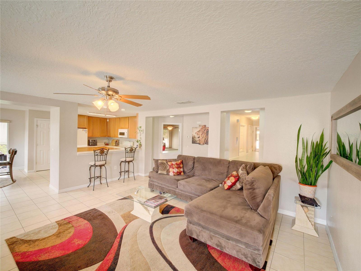
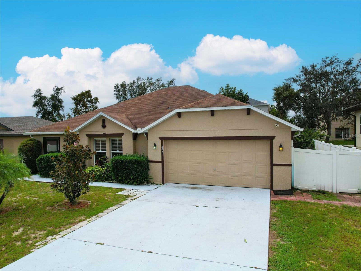
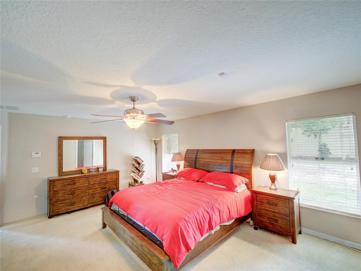
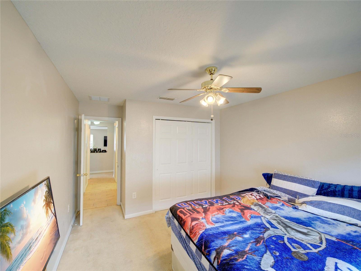
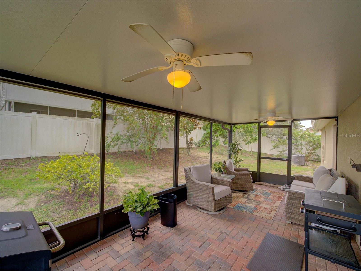
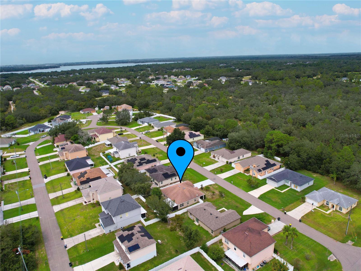
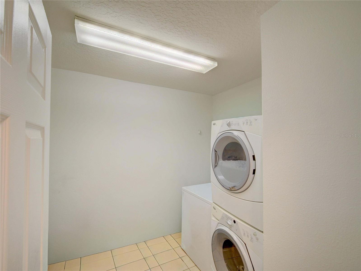
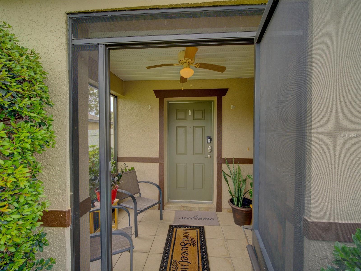
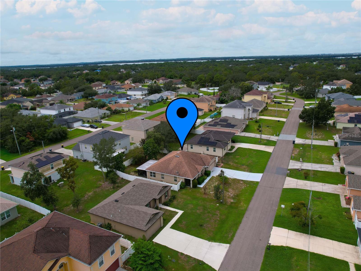
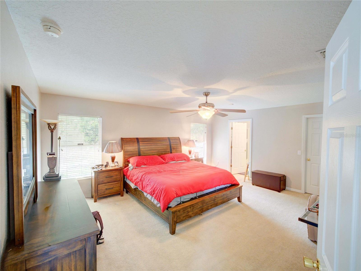
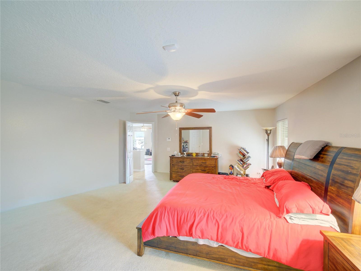
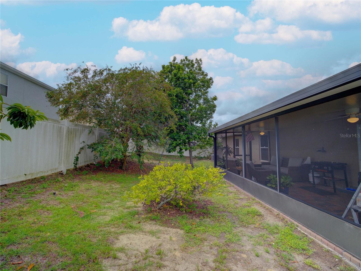
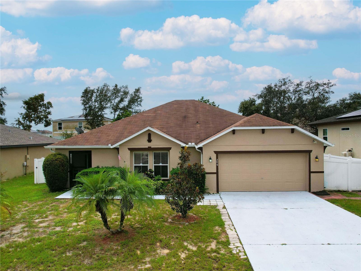
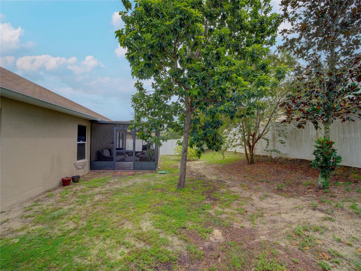
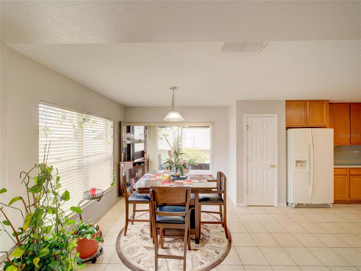
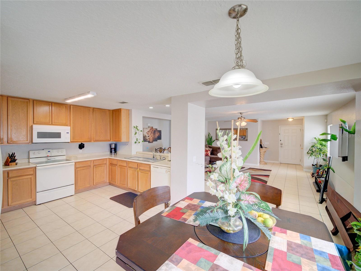
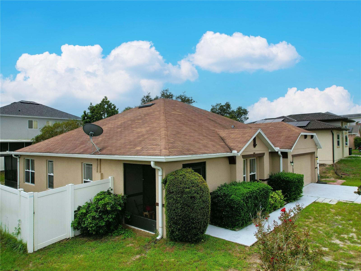
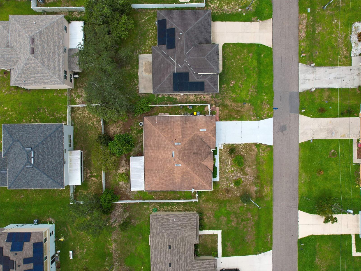
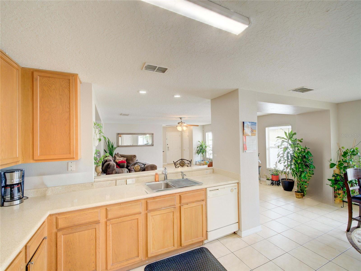
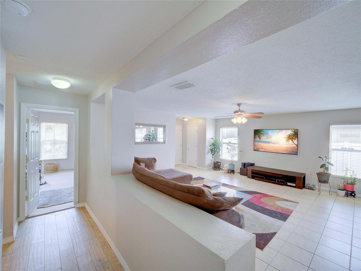
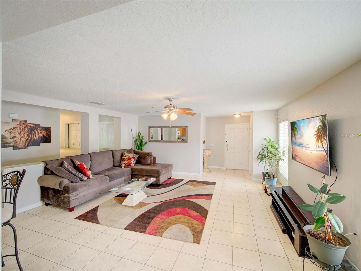
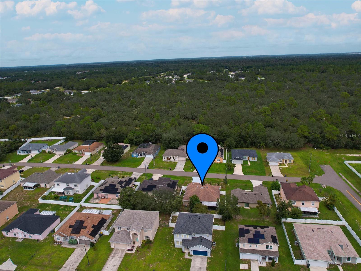
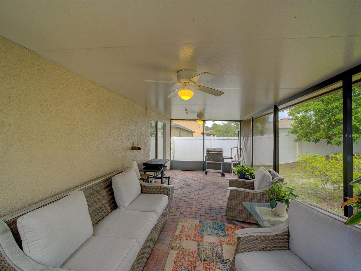
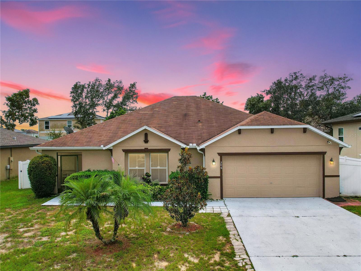
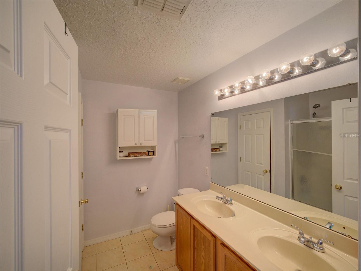
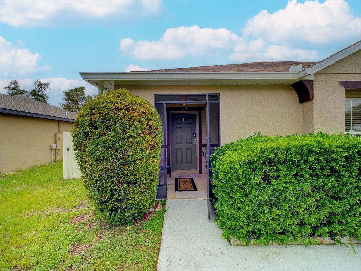
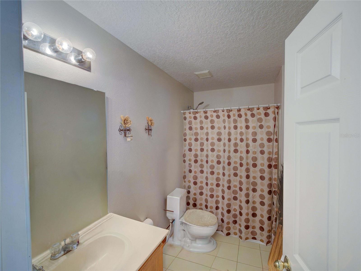
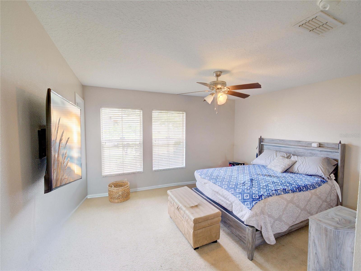
Active
306 SALMON CT
$260,000
Features:
Property Details
Remarks
Welcome to this inviting 3-bedroom, 2-bathroom home designed with comfort and functionality in mind. Inside, you’ll be greeted by a bright, open floor plan that creates a warm and welcoming atmosphere—perfect for both daily living and entertaining. The spacious primary suite offers a true retreat with a large bedroom, walk-in closet, and an en-suite bathroom featuring dual sinks and a tub/shower combo. Two additional spacious bedrooms have convenient access to the second full bathroom. The kitchen provides an abundance of cabinet space for all your cooking essentials, while the screened rear porch—finished with elegant pavers—sets the stage for morning coffee or weekend gatherings. Step outside to the fully fenced backyard, where you’ll also find fruit trees that bring an extra touch of charm to the outdoor space. This home is complete with a 2-car garage featuring durable epoxy flooring and an oversized driveway, giving you plenty of parking for family and guests. A separate laundry room adds extra convenience to everyday living. With its thoughtful layout, upgraded finishes, and inviting outdoor spaces, this property is ready for you to make it your own. Schedule your showing today and see why this home is such a great find!
Financial Considerations
Price:
$260,000
HOA Fee:
100
Tax Amount:
$3532.02
Price per SqFt:
$149.17
Tax Legal Description:
POINCIANA NEIGHBORHOOD 4 VILLAGE 7 PB 53 PGS 4/18 BLK 978 LOT 3
Exterior Features
Lot Size:
7000
Lot Features:
N/A
Waterfront:
No
Parking Spaces:
N/A
Parking:
N/A
Roof:
Shingle
Pool:
No
Pool Features:
N/A
Interior Features
Bedrooms:
3
Bathrooms:
2
Heating:
Central, Electric
Cooling:
Central Air
Appliances:
Built-In Oven, Dishwasher, Dryer, Microwave, Refrigerator, Washer
Furnished:
No
Floor:
Carpet, Tile
Levels:
Two
Additional Features
Property Sub Type:
Single Family Residence
Style:
N/A
Year Built:
2005
Construction Type:
Stucco
Garage Spaces:
Yes
Covered Spaces:
N/A
Direction Faces:
North
Pets Allowed:
No
Special Condition:
None
Additional Features:
Rain Gutters
Additional Features 2:
Confirm with HOA, No short term rentals allowed, minimum lease length is 6 months
Map
- Address306 SALMON CT
Featured Properties