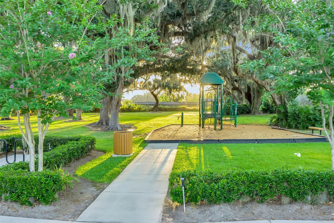
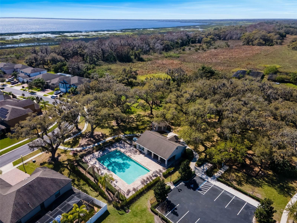
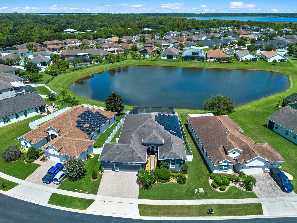
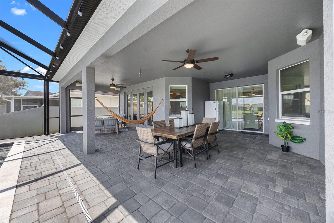
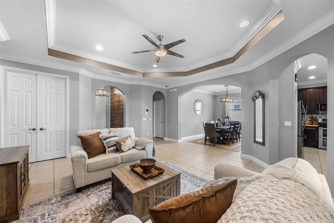
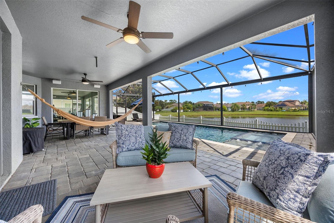
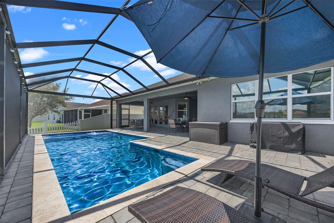
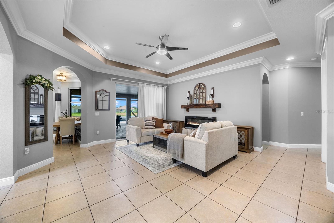
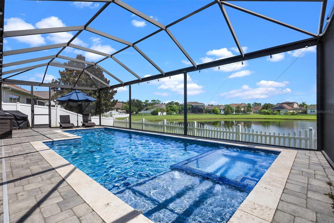
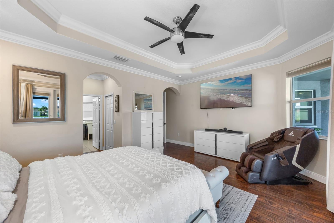
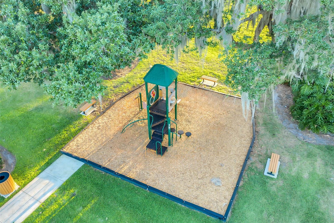
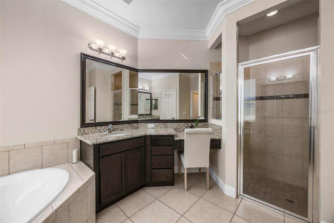
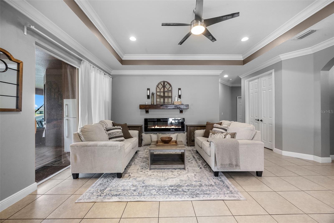
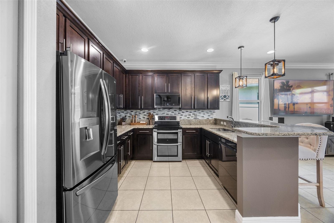
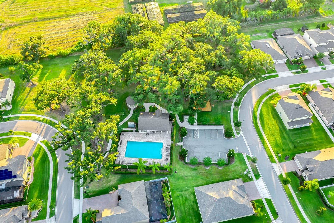
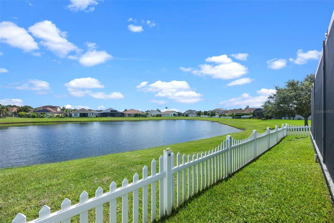
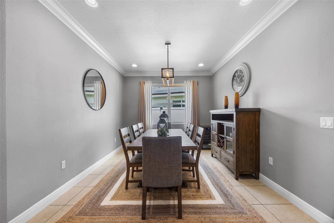
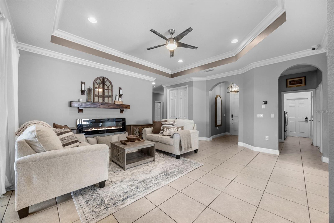
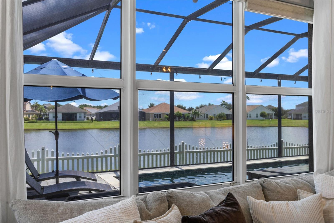
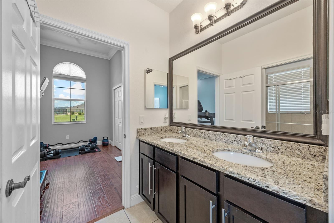
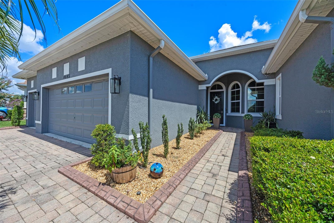
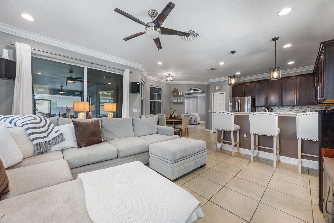
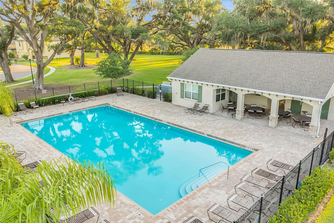
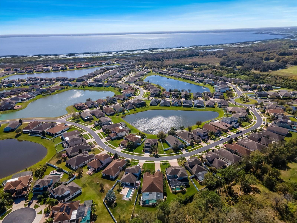
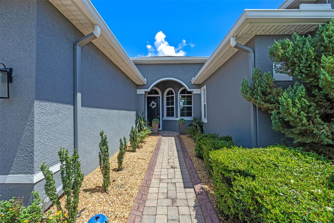
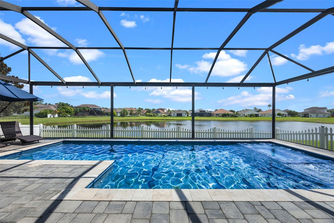
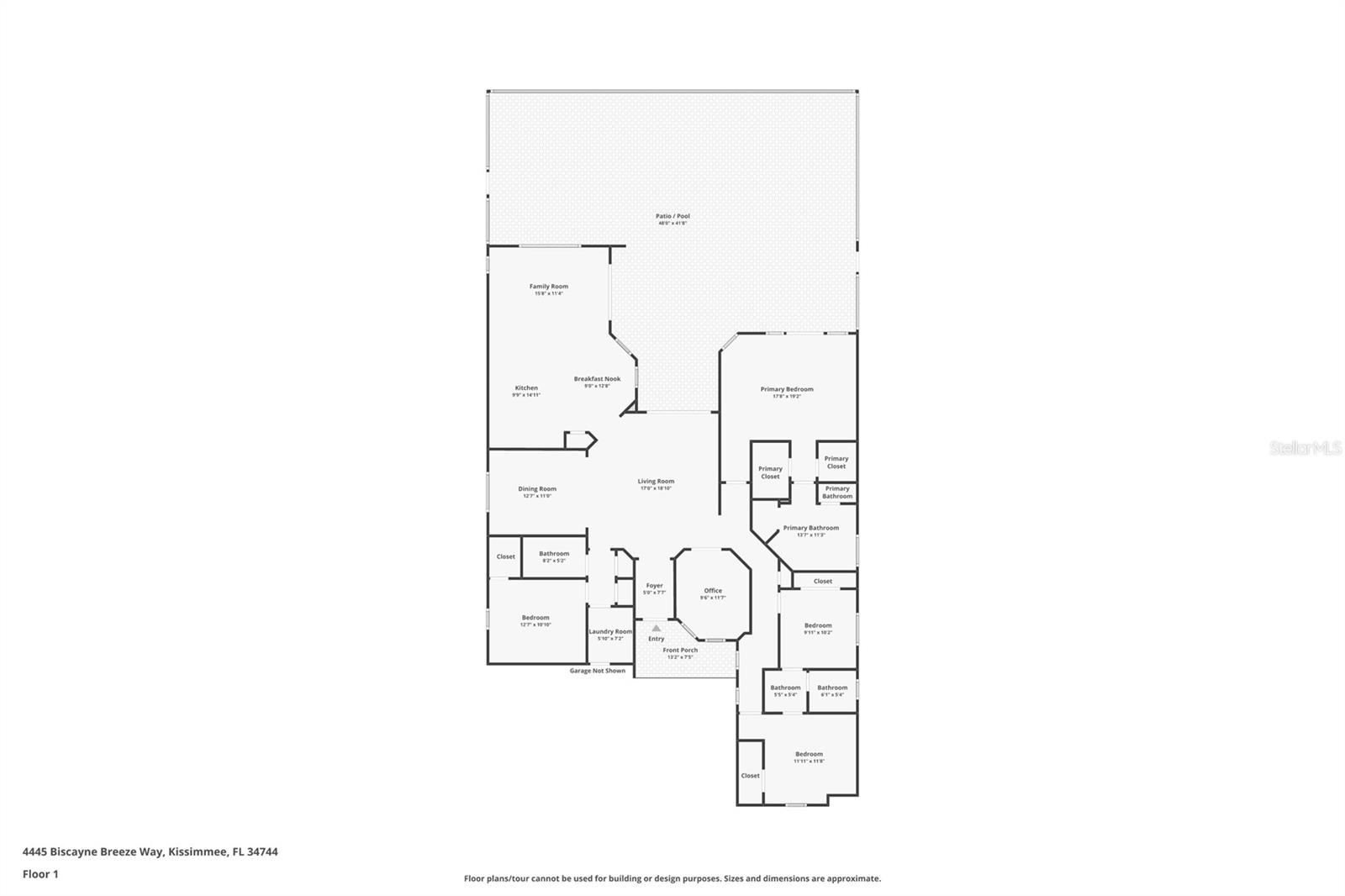
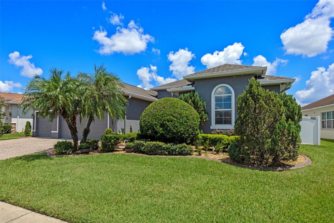
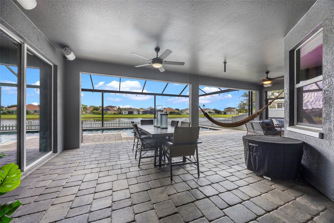
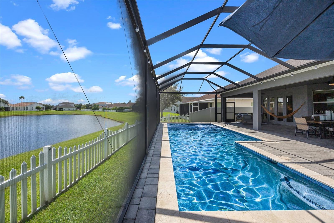
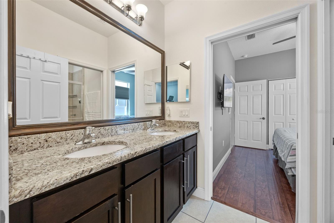
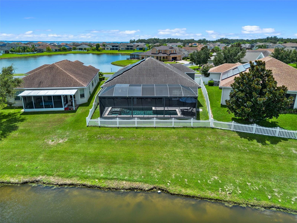
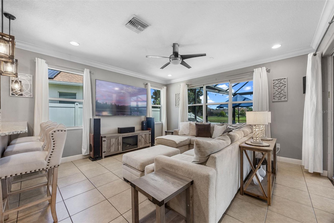
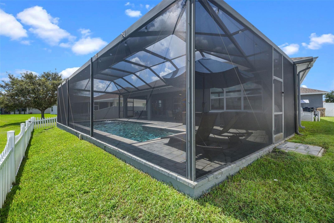
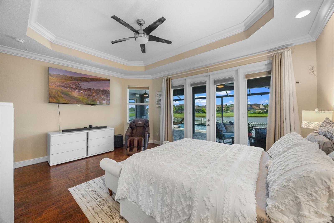
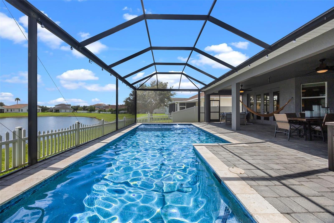
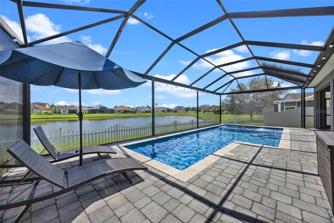
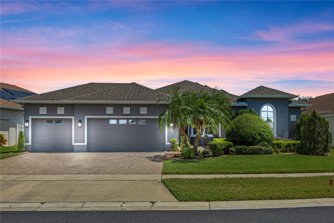
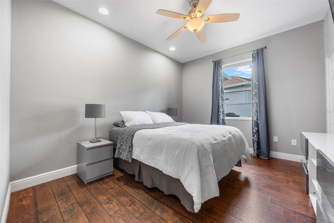
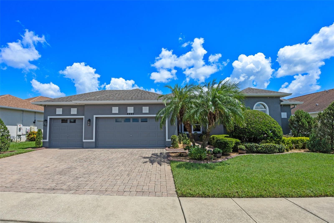
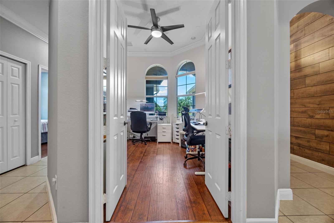
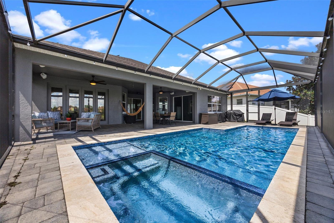
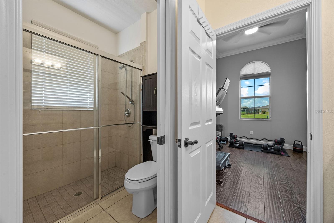
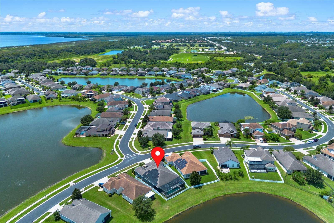
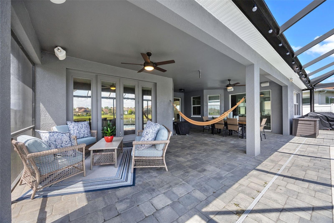
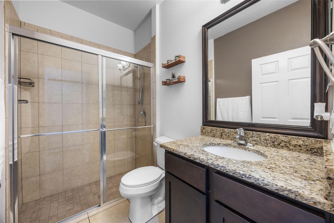
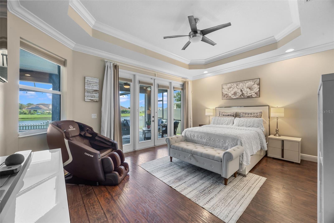
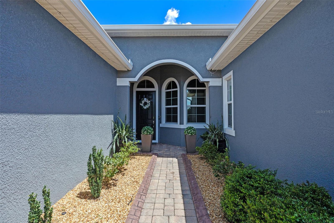
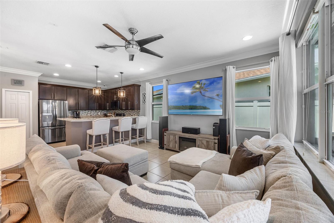
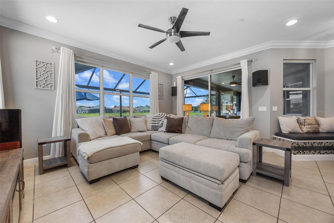
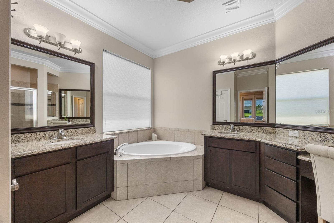
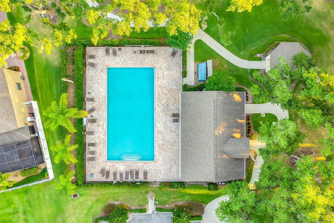
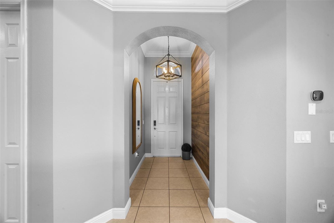
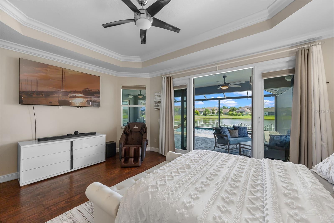
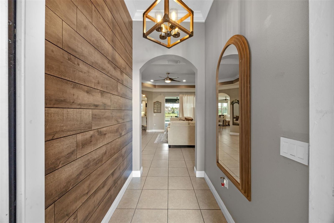
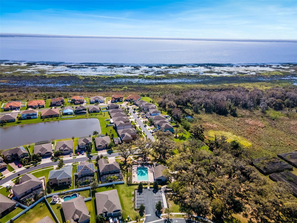
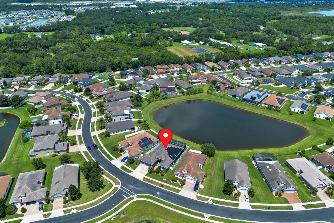
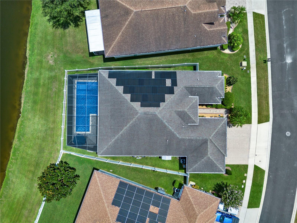
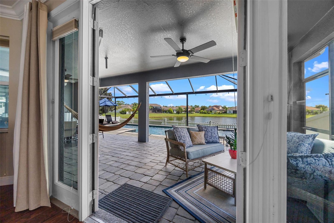
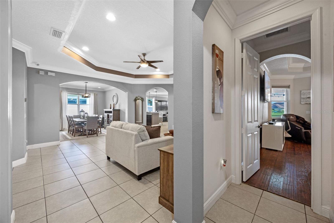
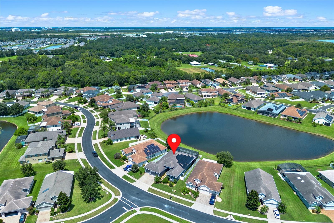
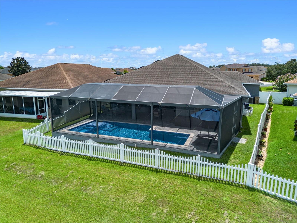
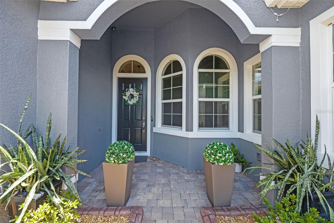
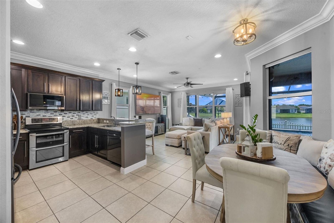
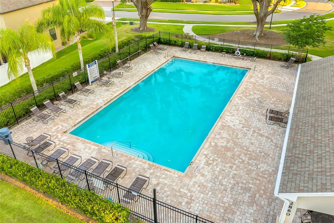
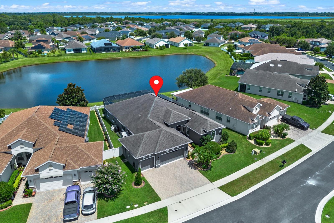
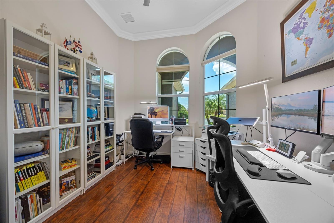
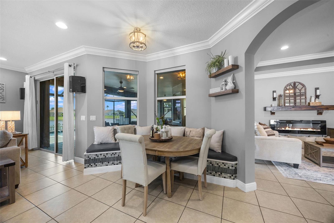
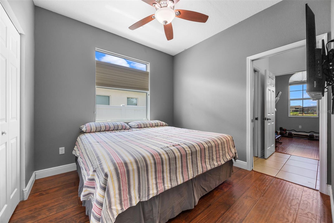
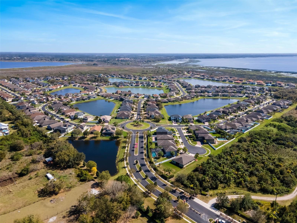
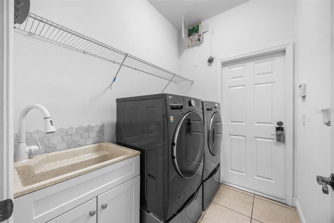
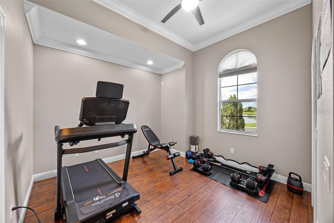
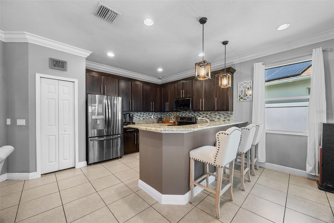
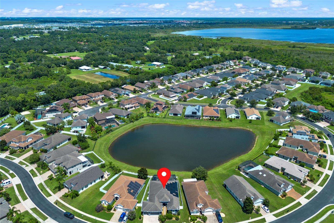
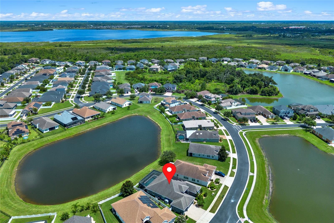
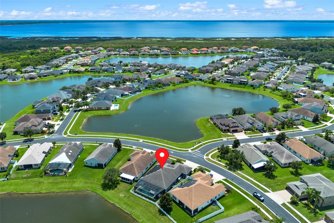
Active
4445 BISCAYNE BREEZE WAY
$590,000
Features:
Property Details
Remarks
With a $100,000+, huge custom pool, water view and a fully owned whole-house solar system, this 4-bedroom, 3-bathroom home with office and 3-car garage is packed with upgrades that set it apart. From its remarkable curb appeal and welcoming entryway to its tranquil pond views front and back, every inch of this property has been carefully considered to deliver comfort, efficiency, and an outdoor living experience rarely found in homes of this size. The floor plan balances style and function. A foyer accented by crown molding and decorative arches leads into a cozy front living room with fireplace and mantle, which flows into the formal dining room for elegant entertaining. Just off this space, the office is perfectly situated for work or quiet focus. Toward the back of the home, the family room connects seamlessly to the kitchen and breakfast nook, all framed by large windows showcasing the pool and pond. The kitchen has been updated with a new refrigerator, microwave vented to the exterior, and dishwasher (all 2023), plus a washer (2021), a hybrid water heater (2020), and a brand-new interior and exterior AC system (2025). The primary suite captures sweeping views of the pool and pond, with the ensuite bathroom offering a private retreat complete with adult height granite counters, a soaking tub, a separate shower, and a private water closet. Secondary bedrooms are generously sized, and bathrooms also feature granite finishes, keeping a consistent level of quality throughout. Outdoors is where this home truly shines. The expansive 500-square-foot covered patio opens to the showpiece salt water pool built with PebbleTec finish, LED lighting, smart controls, a four-foot shallow end, a six-foot deep end, and a sunken jacuzzi. Both the pool and jacuzzi are electrically heated, ensuring year-round enjoyment. Fully fenced and positioned to take in breathtaking sunrises, the backyard is a destination of its own. Beyond the finishes, the home’s upgrades deliver peace of mind and efficiency. The exterior was freshly painted in 2023 with high-quality Sherwin Williams paint, while a smart sprinkler system and alarm system add convenience and security. The owned solar system is a standout feature, bringing the electric bill to under $100 during the hottest Florida months and an incredible $0 for the rest of the year. Water quality is also a highlight, with a fully owned whole-house water filtration system plus a reverse osmosis system at the kitchen sink, delivering clean, crisp water throughout the home. Combined with the nearby new fire station that helps reduce insurance costs, the savings and lifestyle here are as impressive as the upgrades. Set within a gated community offering a pool and playground, this property also boasts an exceptional location close to schools, with quick access to 417 and the Turnpike. Orlando International Airport and Lake Nona’s Medical City are less than 15 minutes away, making this a home that combines everyday practicality with luxury living. 4445 Biscayne Breeze Way is more than just a house—it is a showcase of efficiency, comfort, and outdoor living at its finest, highlighted by one of the most magnificent pools you’ll find.
Financial Considerations
Price:
$590,000
HOA Fee:
325
Tax Amount:
$0
Price per SqFt:
$229.48
Tax Legal Description:
NORTH POINT PH 1B PB 22 PGS 2-3 LOT 23
Exterior Features
Lot Size:
8327
Lot Features:
Sidewalk, Paved, Private
Waterfront:
No
Parking Spaces:
N/A
Parking:
Driveway, Garage Door Opener
Roof:
Shingle
Pool:
Yes
Pool Features:
Chlorine Free, Fiber Optic Lighting, Gunite, Heated, In Ground, Lighting, Salt Water, Screen Enclosure
Interior Features
Bedrooms:
4
Bathrooms:
3
Heating:
Central, Electric
Cooling:
Central Air
Appliances:
Dishwasher, Disposal, Dryer, Electric Water Heater, Exhaust Fan, Kitchen Reverse Osmosis System, Microwave, Range, Refrigerator, Washer, Water Filtration System, Water Softener
Furnished:
Yes
Floor:
Ceramic Tile, Laminate
Levels:
One
Additional Features
Property Sub Type:
Single Family Residence
Style:
N/A
Year Built:
2013
Construction Type:
Block, Stucco
Garage Spaces:
Yes
Covered Spaces:
N/A
Direction Faces:
Southwest
Pets Allowed:
Yes
Special Condition:
None
Additional Features:
French Doors, Lighting, Rain Gutters, Sidewalk, Sliding Doors
Additional Features 2:
N/A
Map
- Address4445 BISCAYNE BREEZE WAY
Featured Properties