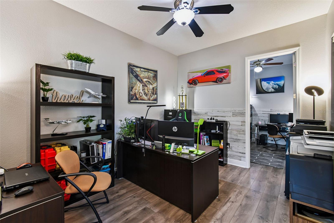
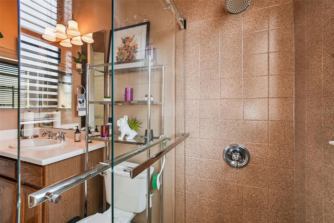
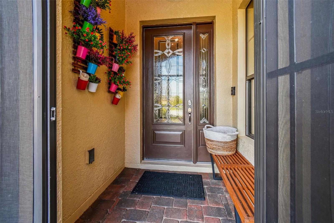
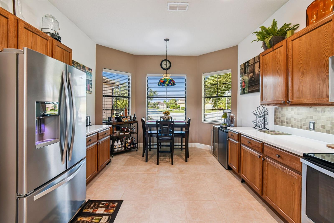
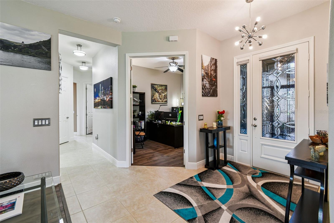
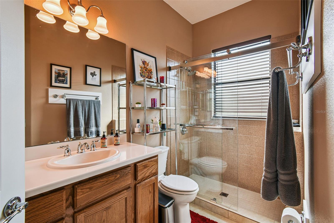
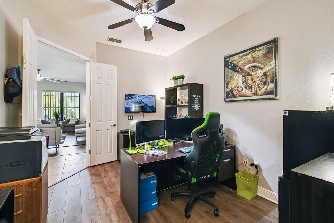
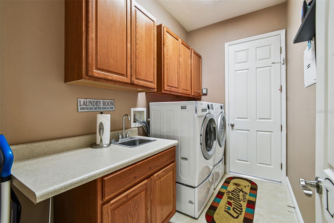
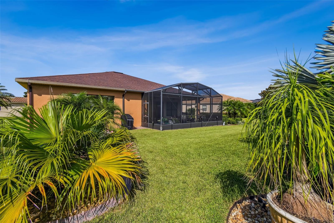
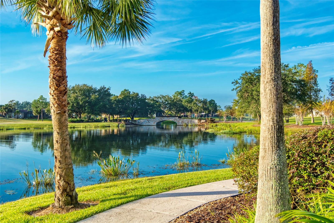
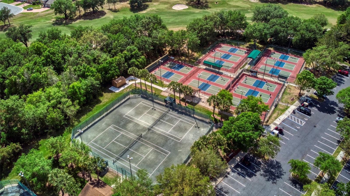
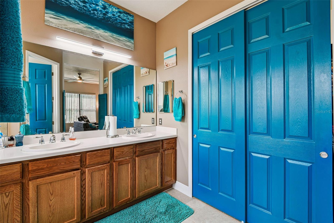
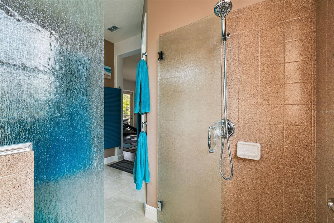
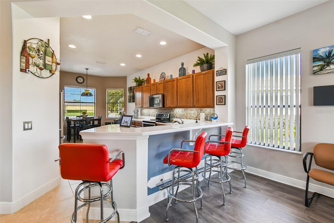
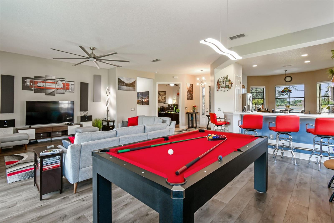
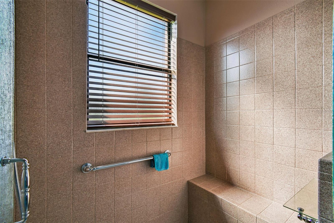
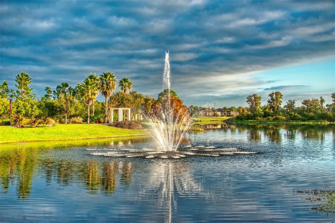
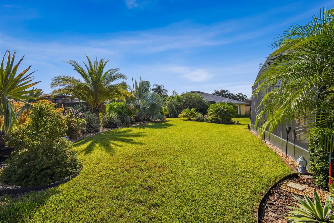
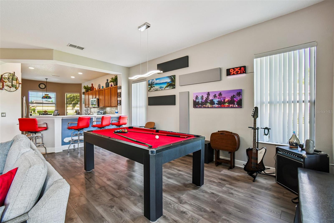
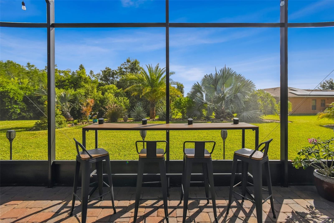
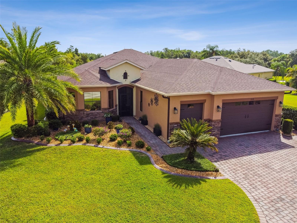
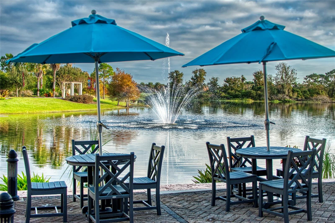
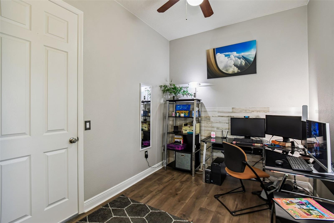
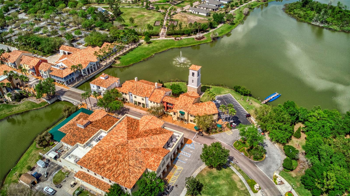
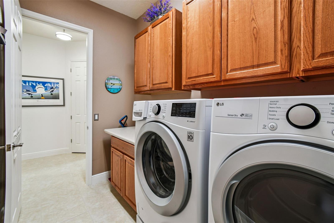
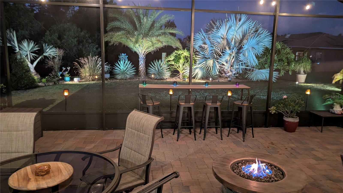
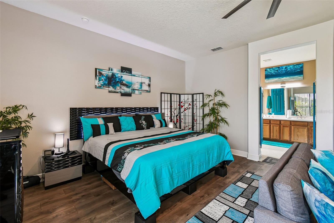
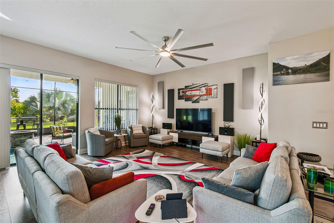
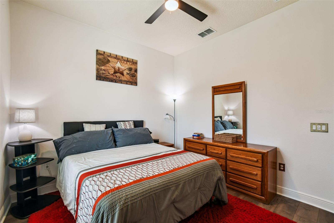
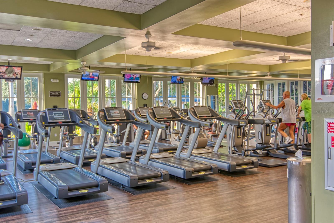
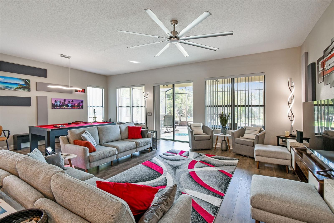
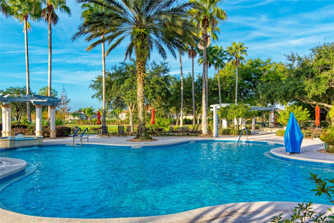
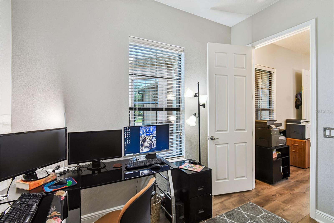
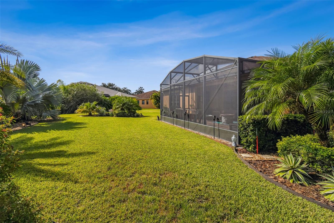
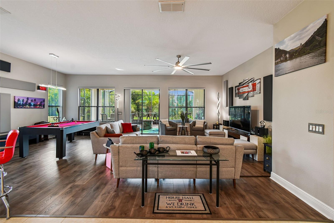
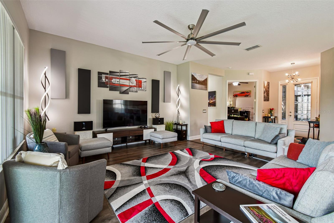
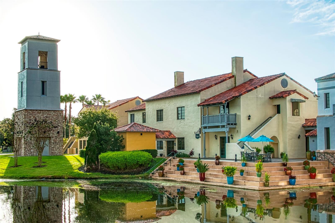
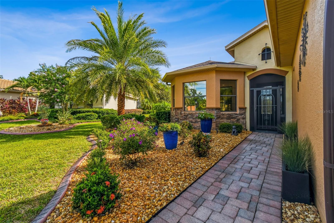
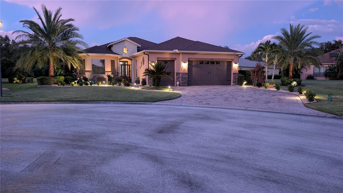
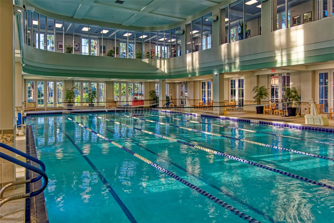
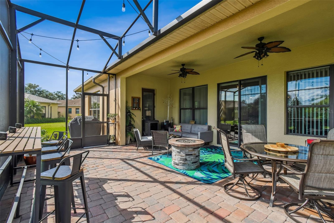
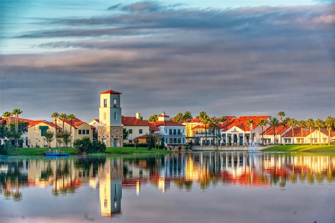
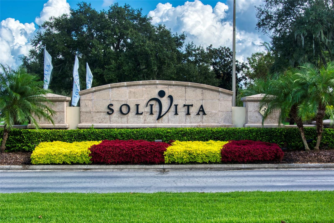
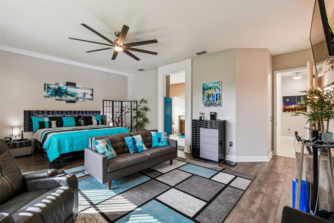
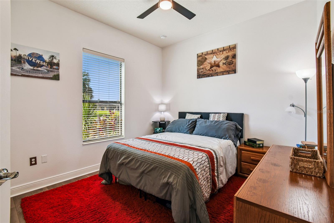
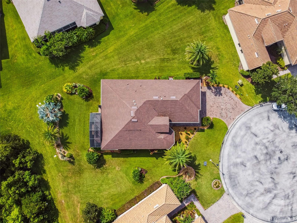
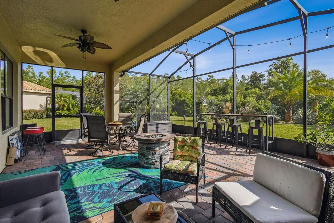
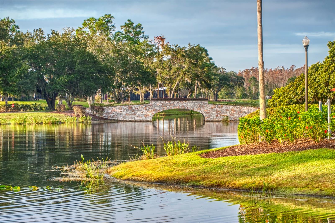
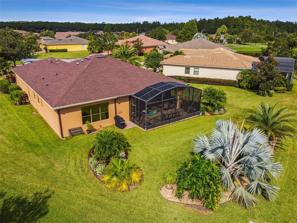
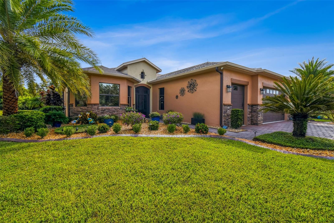
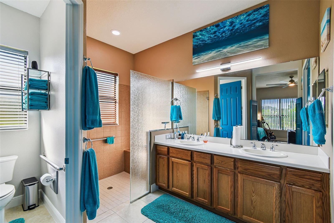
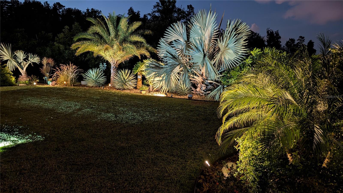
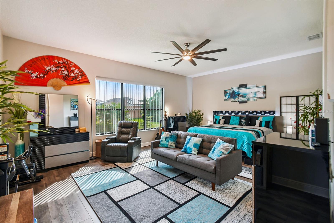
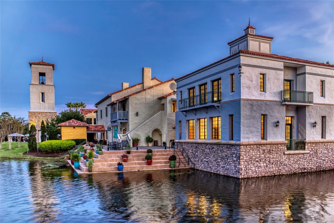
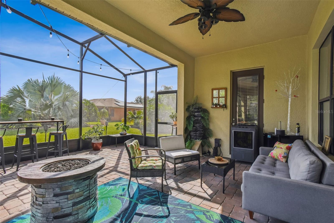
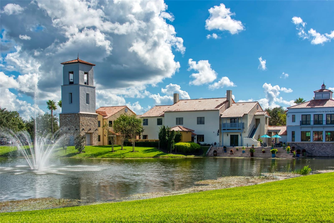
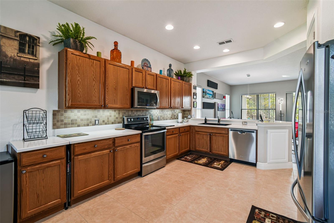
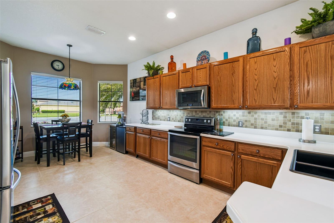
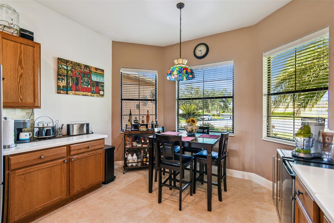
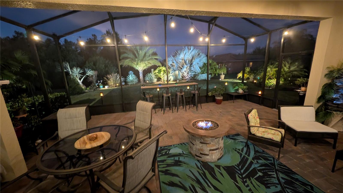
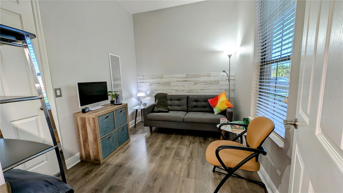
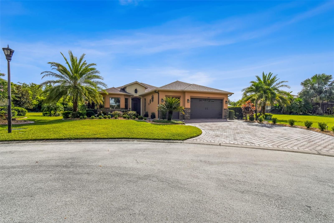
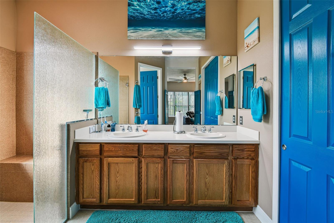
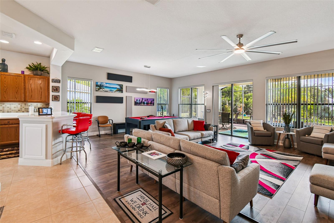
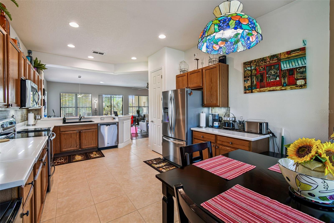
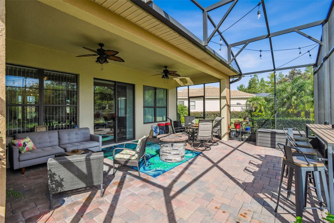
Active
318 SANTA BARBARA LN
$440,000
Features:
Property Details
Remarks
Welcome home to this immaculate, custom Boca Raton model on a quiet cul de sac near the Palms Resort Amenities Center. This beautifully maintained home offers 2 bedrooms, 2 baths, a den/study, a versatile bonus room, a 2-car garage, and a separate golf cart garage. Enjoy custom, hardwired lighted lush landscaping in the front and back. Enter through a screened front entry with a leaded glass door into an open-concept design featuring a spacious great room with views of the extended screened lanai. The covered and extended screened lanai is perfect for entertaining, with ceiling fans, custom lighting, a fire pit, and an eastern exposure for spectacular sunrises—and even rocket launches from Cape Canaveral. The Chef’s Dream Kitchen features: Eat-at bar and breakfast nook, Oak cabinets with pull-out drawers, tile backsplash and USB outlets, Hyper sound-deadening disposal, a sink with INSTA hot water heater, modern lighting and an open flow to the great room. The dining area is versatile, accommodating a standard dining table that can convert to a ping pong/pool table for entertaining. An extra-large primary bedroom with ceiling fans, tinted windows, and a luxurious en-suite bath featuring dual sinks, Rain glass shower with built-in seat and No-Scrub tile and tall toilet with soft-close lids. The Den/Study has Hardwired 1-Gig internet for work or streaming and the Bonus Room is perfect for a hobby space or extra sleeping area for guests or grandkids. The guest bath features No-Scrub tile for easy maintenance. Notable Upgrades & Features: NO CARPET; Tile and luxury vinyl plank throughout; 3 solar tubes for natural light; full-house water filtration system; outside air recirculator for the 2018 HVAC system; entire home surge protector and rooftop lightning rods; pull-down attic stairs with flooring and lighting for storage; a quiet belt-driven garage door opener; modern LED lighting throughout; tinted windows in front and primary bedroom; the Roof was replaced in 2018 and the water heater was replaced in 2020. You’ve truly found a home that’s as functional as it is beautiful. Available TURNKEY (or with furniture and golf cart optional outside the contract). TURNKEY availability means you can move right in and start living the resort lifestyle today. Solivita is renowned for its vibrant 55+ community, offering an array of activities and amenities tailored to active adults. Whether you’re enjoying a round of golf, engaging in fitness classes, or simply strolling along scenic walking paths, this neighborhood promotes an active and fulfilling lifestyle with over 230 clubs, sports, and activities to choose from. Enjoy the community’s clubhouse, softball field, 14 swimming pools, an indoor walking track and indoor pool, and much more. Every day offers something new to explore and enjoy! This home also features easy access to nearby shops, dining, and health care, offering the perfect balance of privacy and lifestyle.Don't miss out! Schedule your private showing today!
Financial Considerations
Price:
$440,000
HOA Fee:
431
Tax Amount:
$4419.09
Price per SqFt:
$199
Tax Legal Description:
SOLIVITA PHASE 7B1 PB 136 PGS 14-18 BLK B LOT 228
Exterior Features
Lot Size:
15616
Lot Features:
Conservation Area, Cul-De-Sac
Waterfront:
No
Parking Spaces:
N/A
Parking:
Driveway, Garage Door Opener, Golf Cart Garage, Oversized
Roof:
Shingle
Pool:
No
Pool Features:
N/A
Interior Features
Bedrooms:
2
Bathrooms:
2
Heating:
Central, Electric, Heat Pump
Cooling:
Central Air
Appliances:
Dishwasher, Disposal, Dryer, Electric Water Heater, Microwave, Range, Refrigerator, Washer, Water Filtration System
Furnished:
Yes
Floor:
Ceramic Tile, Laminate
Levels:
One
Additional Features
Property Sub Type:
Single Family Residence
Style:
N/A
Year Built:
2006
Construction Type:
Block, Stucco
Garage Spaces:
Yes
Covered Spaces:
N/A
Direction Faces:
North
Pets Allowed:
No
Special Condition:
None
Additional Features:
Gray Water System, Lighting, Private Mailbox, Sliding Doors, Sprinkler Metered
Additional Features 2:
See HOA one tenant must be 55 or over
Map
- Address318 SANTA BARBARA LN
Featured Properties