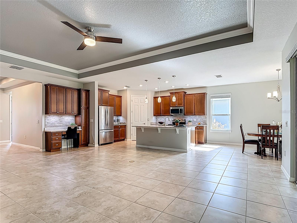
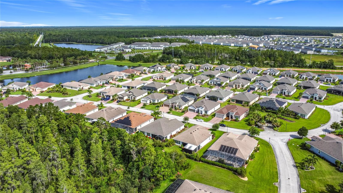
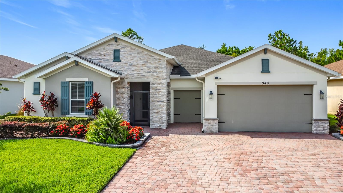
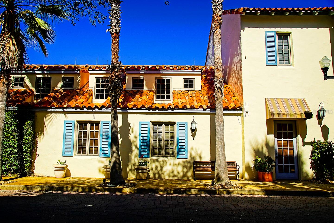
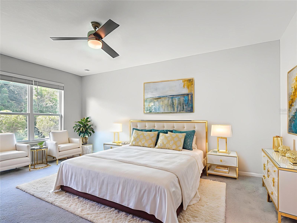
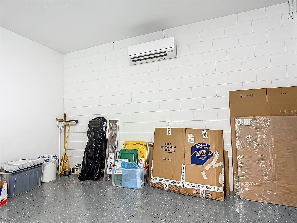
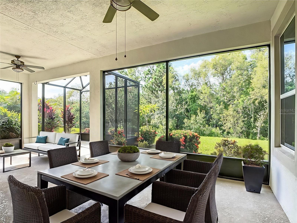
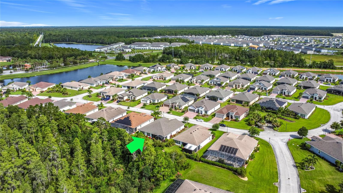
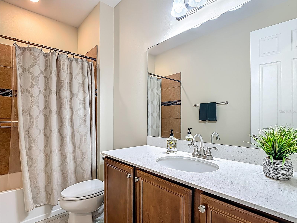
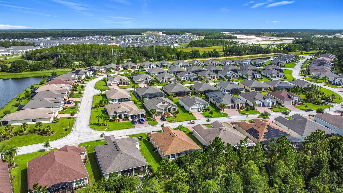
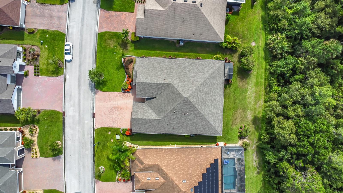
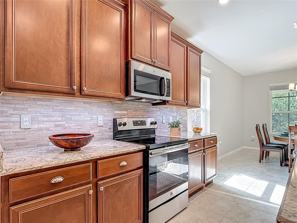
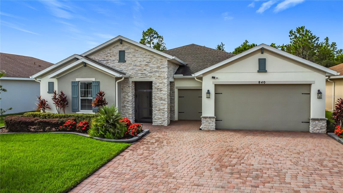
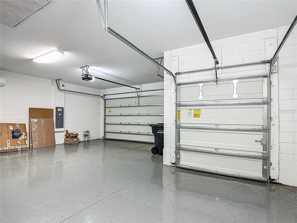
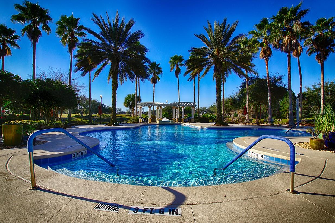
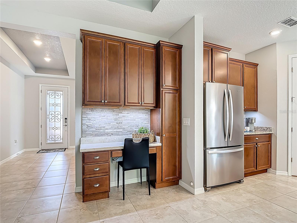
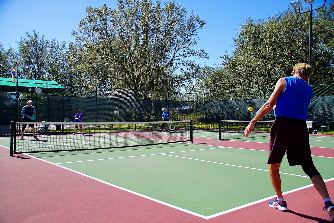
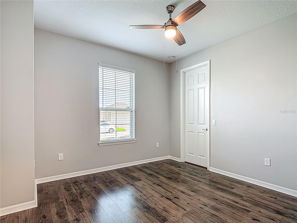
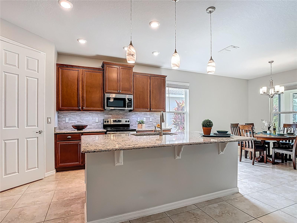
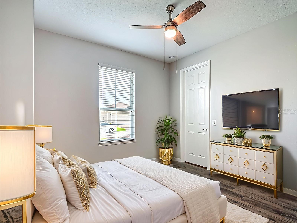
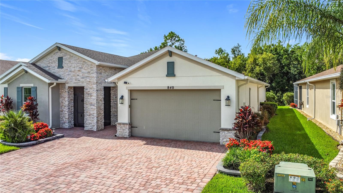
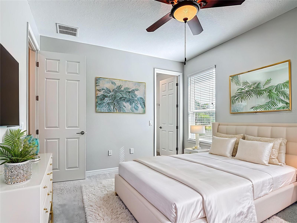
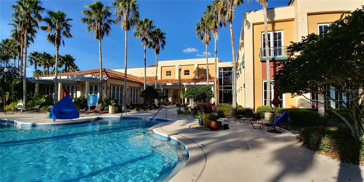
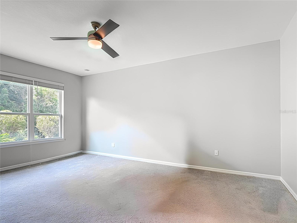
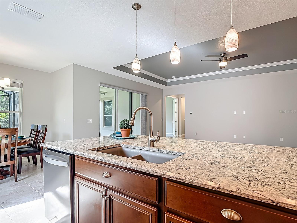
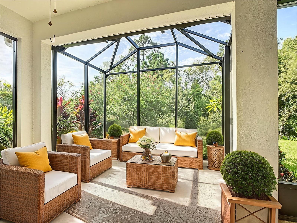
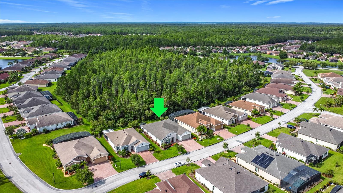
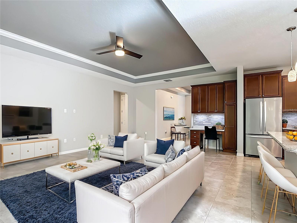
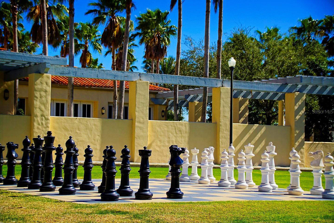
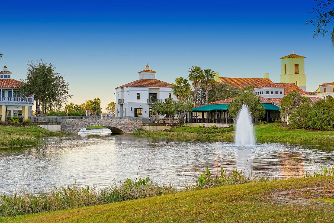
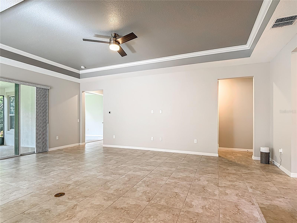
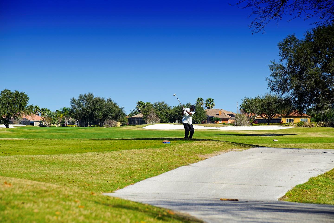
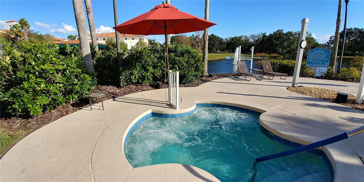
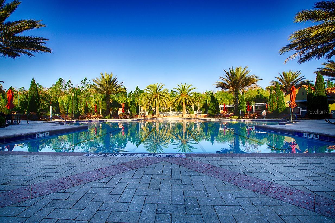
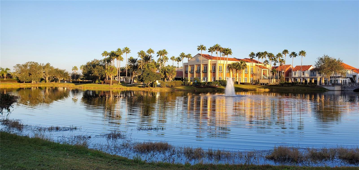
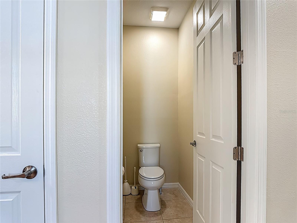
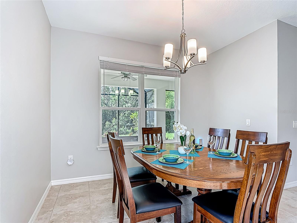
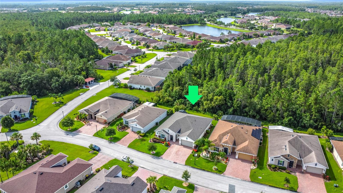
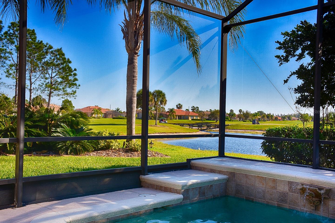
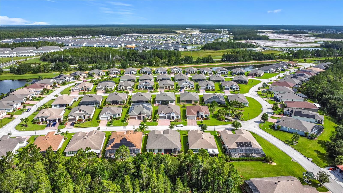
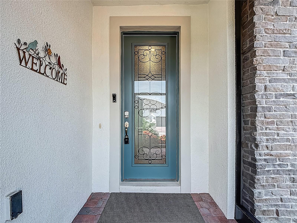
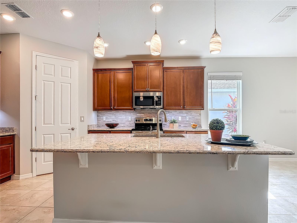
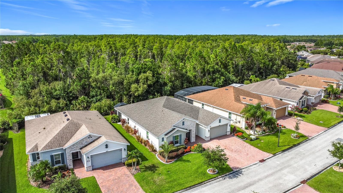

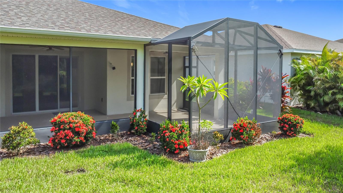
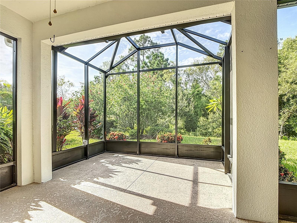
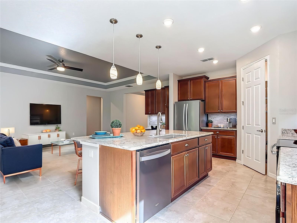
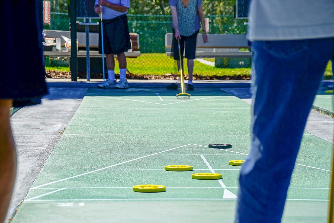
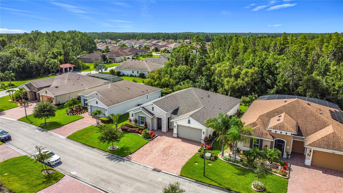
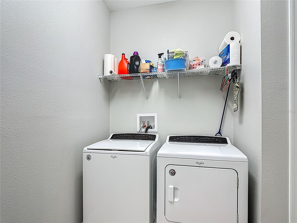
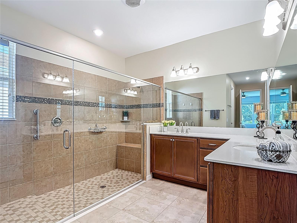
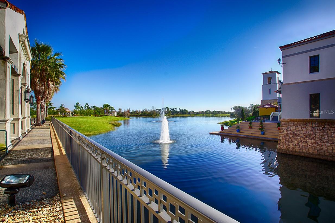
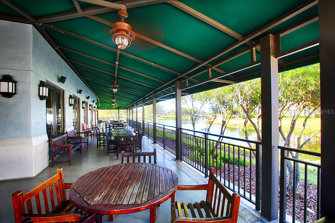
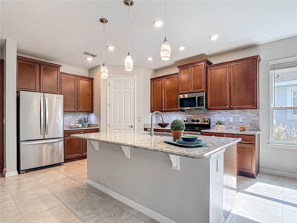
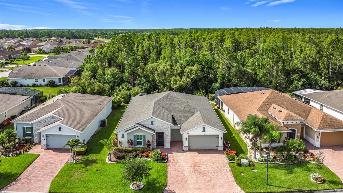
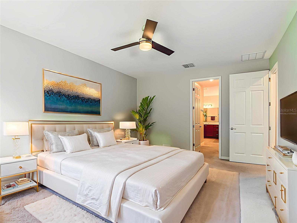
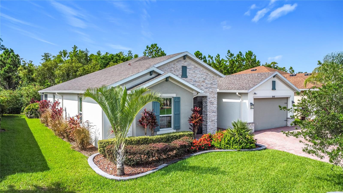
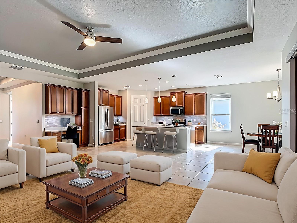
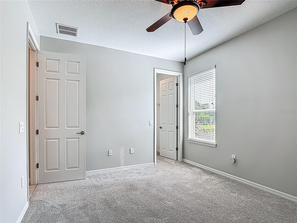
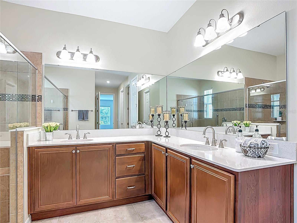
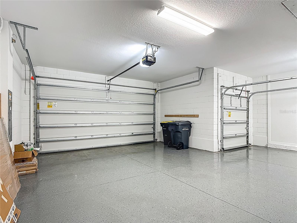
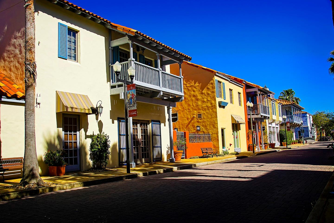
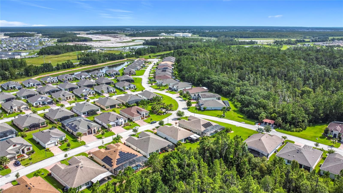
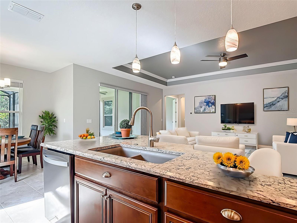
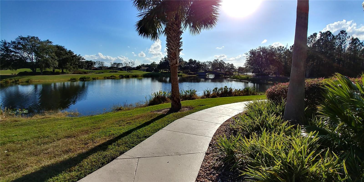
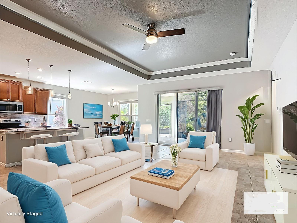
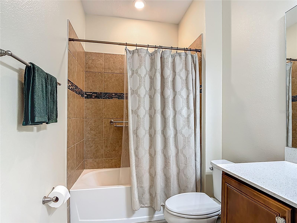
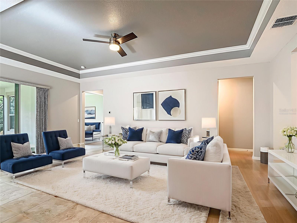
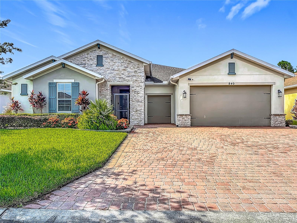
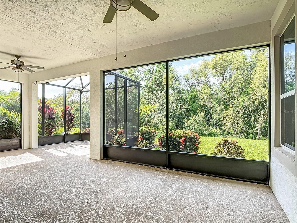
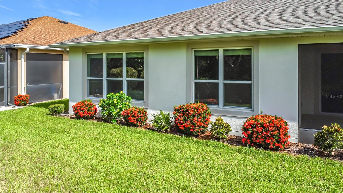
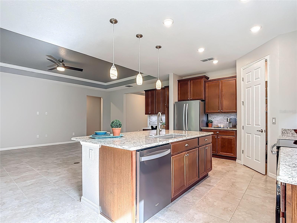
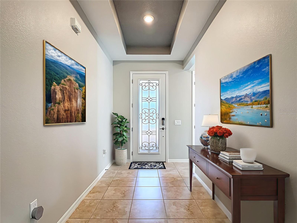
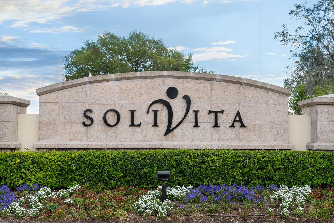
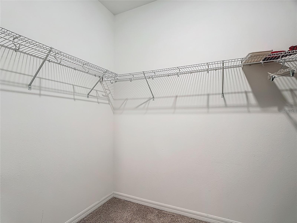
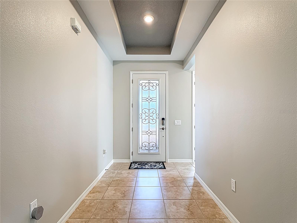
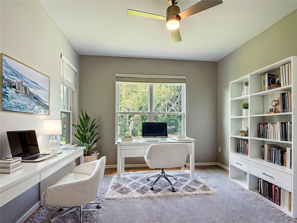
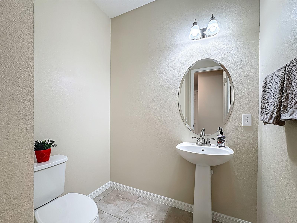
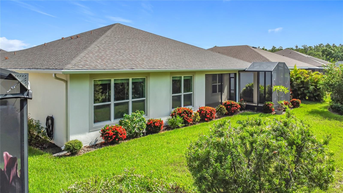
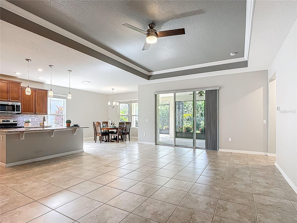
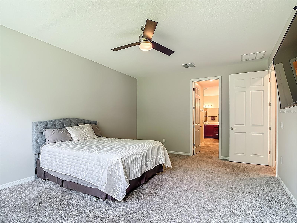
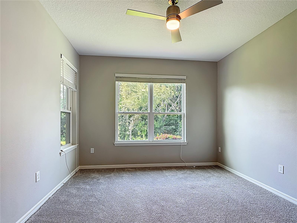
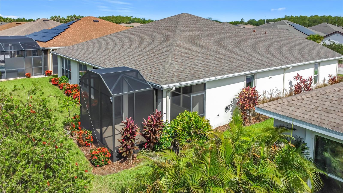
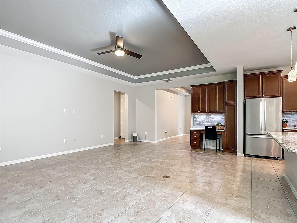
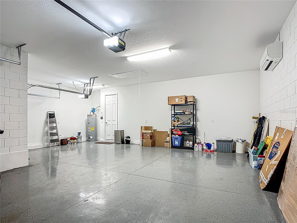
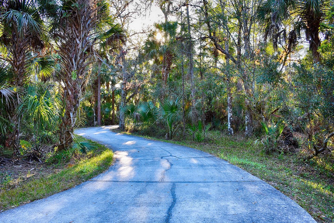
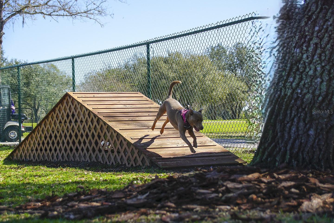
Active
840 JASMINE CREEK RD
$475,000
Features:
Property Details
Remarks
One or more photographs were staged. Exquisite SIENA MASTERPIECE in Solivita. Step into LUXURY and experience the epitome of elegance from the moment you enter this breathtaking property, crafted to impress, and designed to deliver the coveted “WOW” factor that will leave your guests in awe. Built in 2019, this custom home combines modern sophistication with peace of mind. The OPEN-CONCEPT DESIGN shows UPSCALE finishes and thoughtful UPGRADES throughout. Located on a preserved WOODED LOT, let the forest surround you. Step inside and discover a sprawling 2,427 sq. ft. of refined interior space (totaling 3,462 sq. ft.) that exudes elegance and comfort. Featuring THREE spacious bedrooms, TWO full bathrooms, a powder room, and a FLEX ROOM perfectly suited for a home office, media lounge, craft room, or private retreat. Exterior Architectural STONE ACCENTS create an immediate sense of EXCLUSIVITY and enhance the home’s visual impact, blending style and add depth and refined elegance. Beautifully UPGRADED LANDSCAPING enhances curb appeal with thoughtful design and lush greenery with CURBING. Extended TWO CAR GARAGE plus a DEDICATED GOLF CART BAY ideal for Solivita’s vibrant lifestyle. An expansive HALLWAY with a tray ceiling and beautifully leaded DESIGNED GLASS DOOR sets the tone for graceful living. The GOURMET KITCHEN features an OPEN LAYOUT with a QUARTZ COUNTERS, breakfast bar, soft-close cabinets, under-cabinet lighting, pendant lights, a WALK-IN PANTRY, and a versatile NOOK for a wine bar or workspace. Top-tier STAINLESS STEEL appliances are included. The dining room is designed to fit a table that seats six to eight. The OWNER'S SUITE provides a roomy retreat, including TWO WALK-IN CLOSETS, an adjoining office or den or study or craft room and an EN-SUITE BATHROOM with DUAL SINKS and a frameless glass walk-in shower and built-in bench for comfort. The EXTENDED LANAI provides both covered and screened areas for relaxation or entertaining, featuring ceiling fans and impressive CONSERVATION views overlooking a landscaped, private backyard. Enhanced attic insulation reduces energy consumption and keeps the home cool year-round. Upgrades include Icynene in the attic and extra foam in exterior walls. Gutters are installed across the property. There is also a whole-house surge protector. The TWO CAR GARAGE includes a pull-down attic ladder, a 4-foot EXTENSION, EPOXY FLOORING, insulated doors, and a MINI-SPLIT AIR CONDITIONER. Gated Golf Community of Solivita offers an impressive array of amenities, two PGA 18-holes Championship golf courses, two State of the Art Amenity Centers, fourteen pools, restaurants, tennis court, playground, dog park, and over two hundred different clubs. Near supermarkets, restaurants, pharmacies, hospital, new express way, just 25 minutes to major attractions, and the new Sun Rail Poinciana Station. If you are interested in the property, it is a clever idea to schedule a video virtual showing or arrange for a private showing to see it in person. A physical tour can provide a better sense of the space, layout, and overall feel of the property.
Financial Considerations
Price:
$475,000
HOA Fee:
276
Tax Amount:
$4686.41
Price per SqFt:
$195.71
Tax Legal Description:
SOLIVITA PHASE 7E - UNIT 2 PB 155 PG 13-16 LOT 14
Exterior Features
Lot Size:
7457
Lot Features:
N/A
Waterfront:
No
Parking Spaces:
N/A
Parking:
Driveway, Garage Door Opener
Roof:
Shingle
Pool:
No
Pool Features:
N/A
Interior Features
Bedrooms:
3
Bathrooms:
3
Heating:
Central
Cooling:
Central Air
Appliances:
Dishwasher, Disposal, Dryer, Electric Water Heater, Microwave, Range, Refrigerator, Washer
Furnished:
No
Floor:
Carpet, Ceramic Tile, Luxury Vinyl
Levels:
One
Additional Features
Property Sub Type:
Single Family Residence
Style:
N/A
Year Built:
2019
Construction Type:
Block, Stucco
Garage Spaces:
Yes
Covered Spaces:
N/A
Direction Faces:
North
Pets Allowed:
No
Special Condition:
None
Additional Features:
Garden
Additional Features 2:
See HOA Rules and Regulations.
Map
- Address840 JASMINE CREEK RD
Featured Properties