
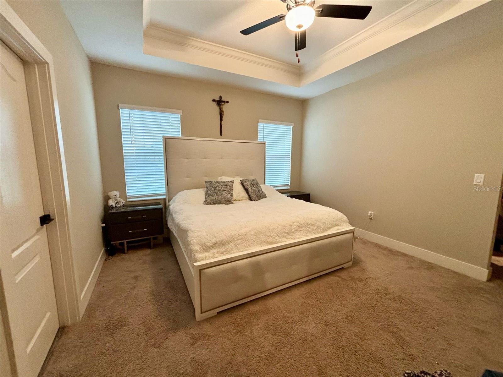
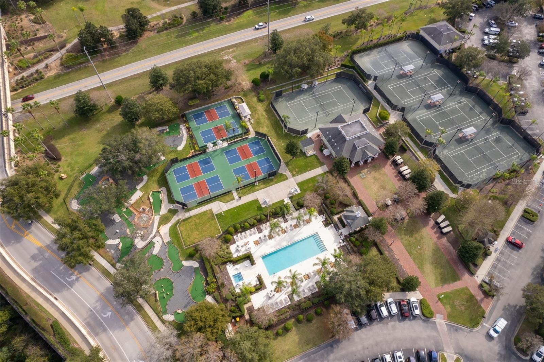
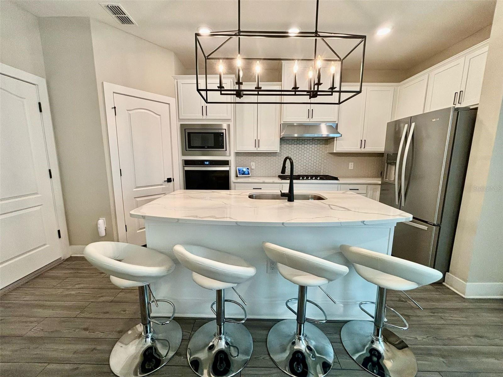
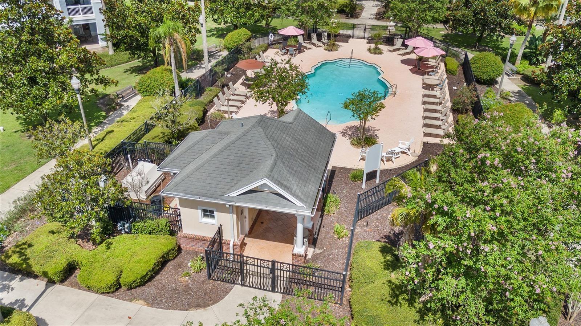
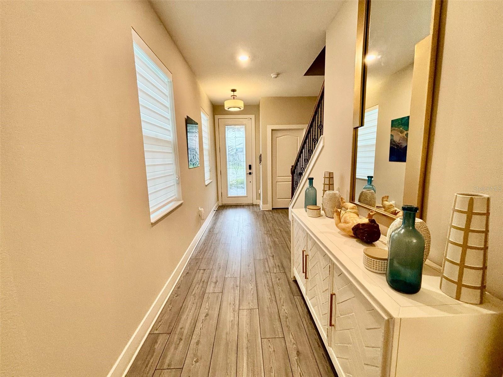
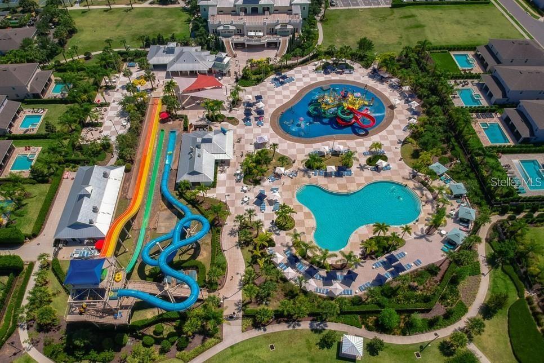
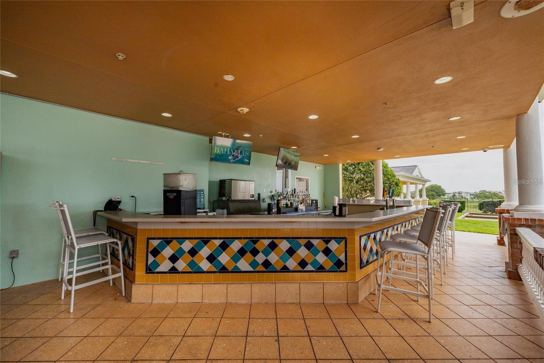
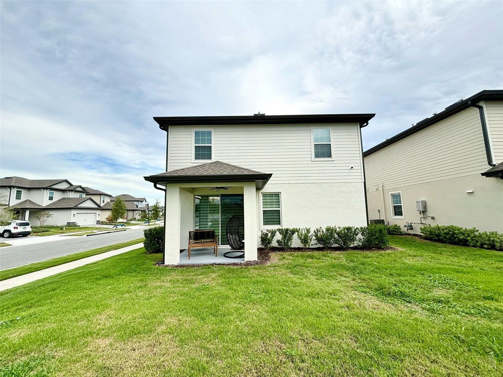
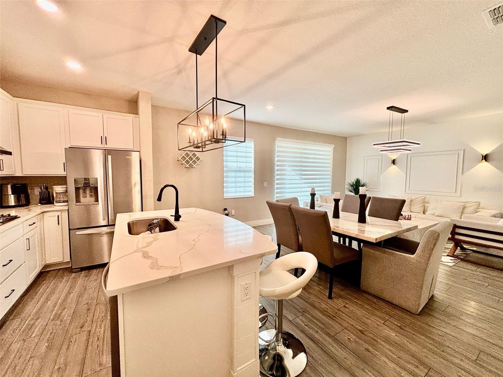
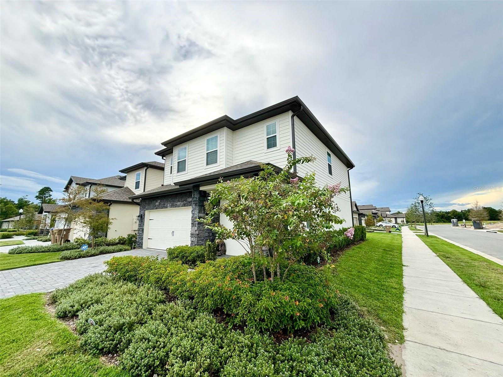
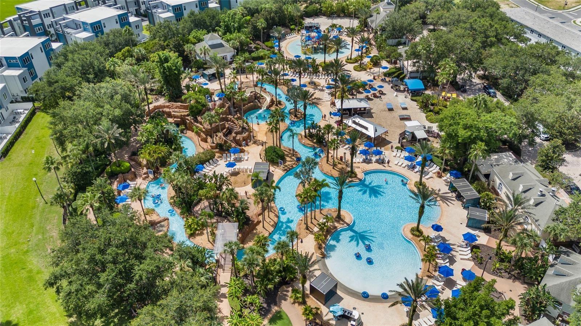
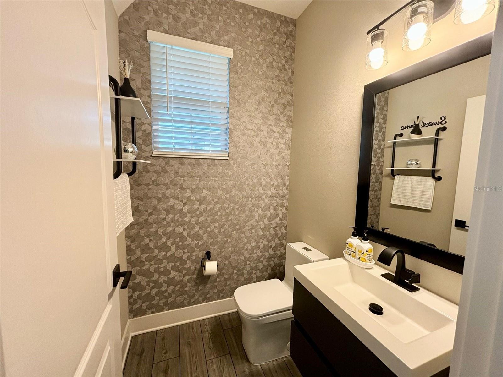
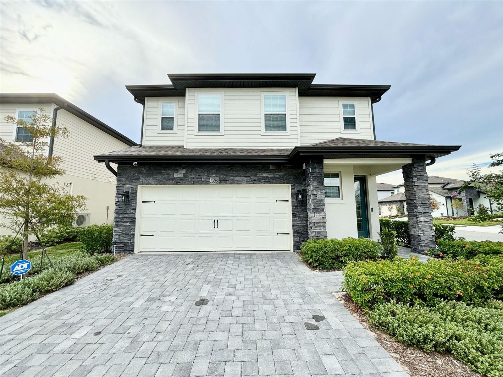

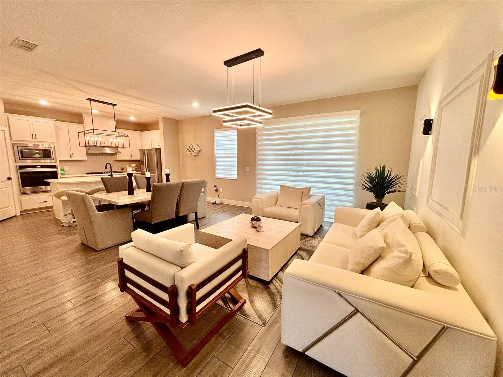
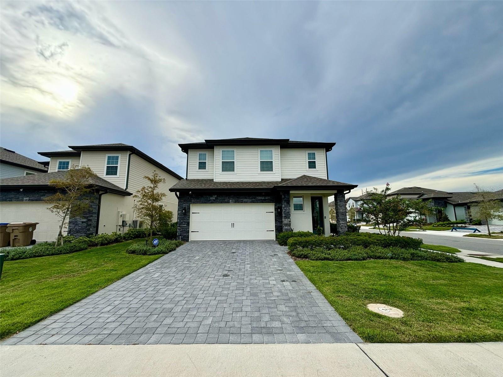
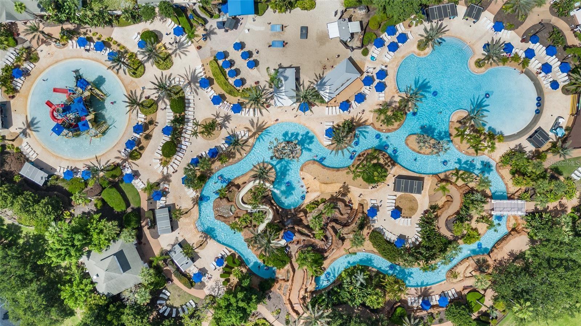
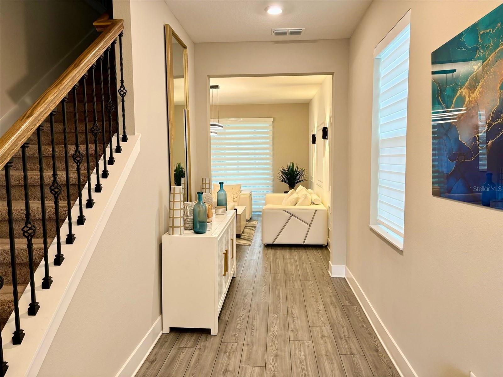
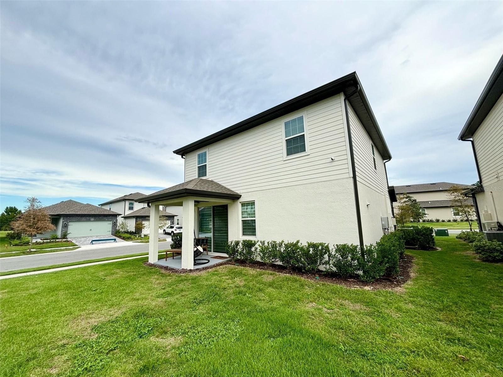
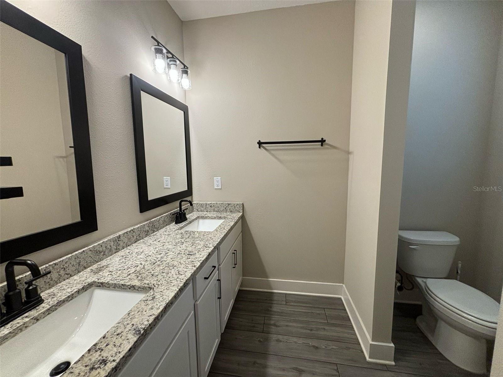
Active
1399 GREENFIELD LOOP
$475,000
Features:
Property Details
Remarks
Live every day like you're on vacation! This beautiful home is move-in ready and also offers an excellent opportunity to generate income through Airbnb or long- and short-term rentals. Located in the highly sought-after Reunion Village community—just 10 minutes from Disney World—this property combines comfort, elegance, and unbeatable location. Designed with style and functionality, it features a gourmet kitchen with Whirlpool® stainless steel appliances (including a gas stove and built-in oven), quartz countertops, tall cabinets with crown molding, stunning designer light fixtures, and modern blinds that add a touch of sophistication throughout. All bedrooms are located upstairs, offering privacy and separation from the main living areas. The spacious primary suite includes a full private bathroom with double sinks, a tub/shower combo, and a large walk-in closet, while the secondary bedrooms are also generously sized and well-distributed. Living in Reunion Village means enjoying access to Encore’s world-class resort amenities, including a 10-acre water park with slides, pool, splash pad, playground, tennis, basketball, volleyball courts, fitness center, arcade, nearby shopping, dining, and much more. With easy access to major highways, attractions, and entertainment, this home is more than a great property—it's a gateway to an exceptional lifestyle. Schedule your private tour today!
Financial Considerations
Price:
$475,000
HOA Fee:
581
Tax Amount:
$8376
Price per SqFt:
$261.42
Tax Legal Description:
REUNION VILLAGE PH 4 & 5 PB 31 PGS 75-83 LOT 125
Exterior Features
Lot Size:
5227
Lot Features:
N/A
Waterfront:
No
Parking Spaces:
N/A
Parking:
N/A
Roof:
Shingle
Pool:
No
Pool Features:
N/A
Interior Features
Bedrooms:
4
Bathrooms:
3
Heating:
Electric
Cooling:
Central Air
Appliances:
Cooktop, Dishwasher, Disposal, Microwave, Range, Refrigerator, Washer
Furnished:
Yes
Floor:
Carpet, Ceramic Tile
Levels:
Two
Additional Features
Property Sub Type:
Single Family Residence
Style:
N/A
Year Built:
2023
Construction Type:
Block
Garage Spaces:
Yes
Covered Spaces:
N/A
Direction Faces:
East
Pets Allowed:
No
Special Condition:
None
Additional Features:
N/A
Additional Features 2:
N/A
Map
- Address1399 GREENFIELD LOOP
Featured Properties