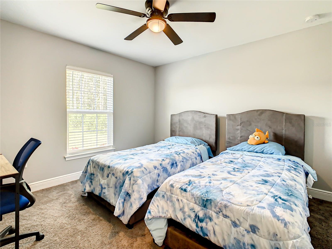
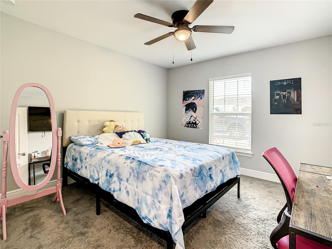
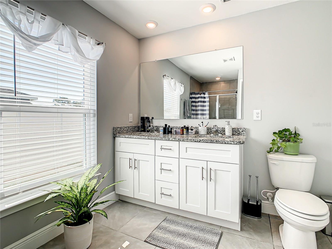
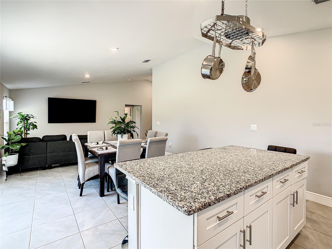
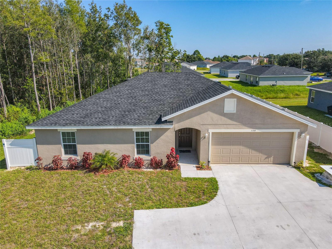
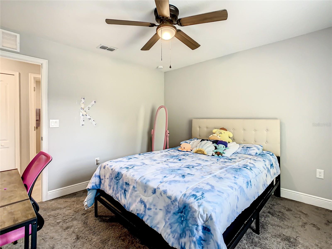
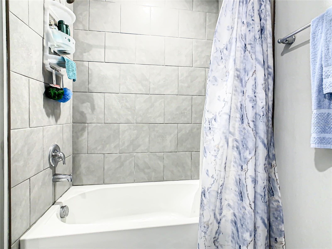
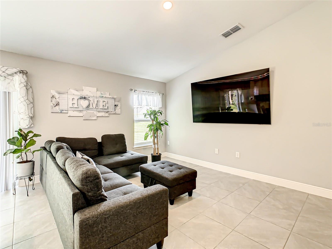
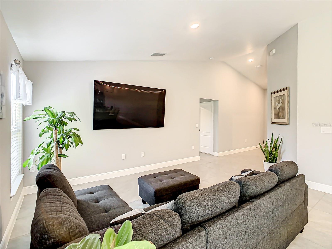
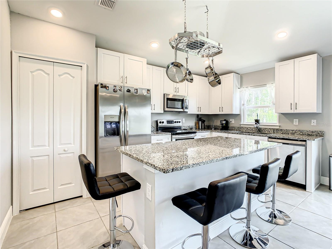
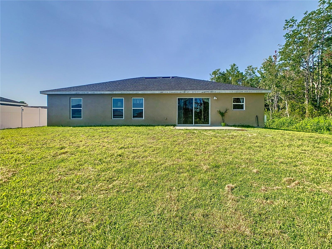
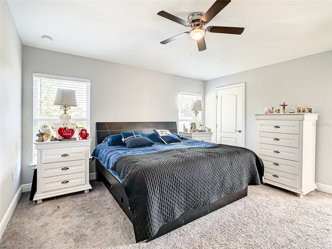
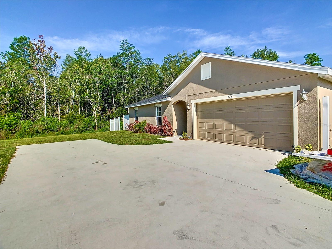
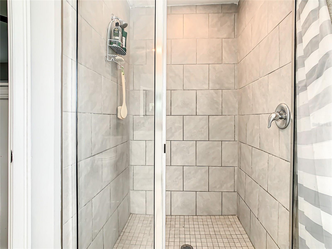
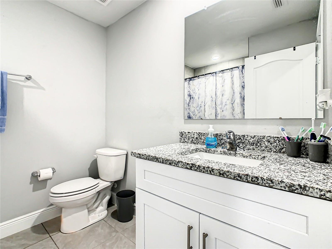
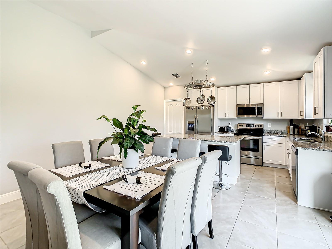
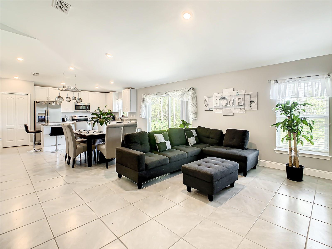
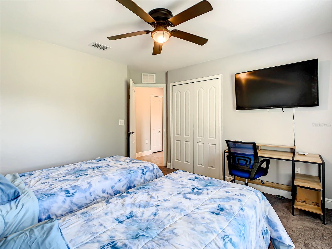
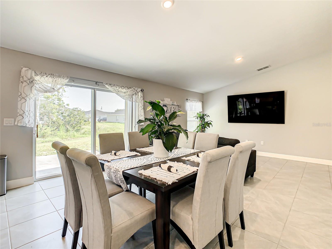
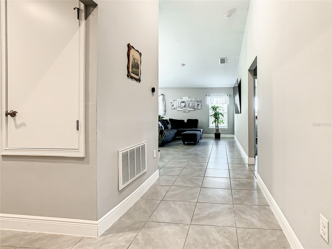
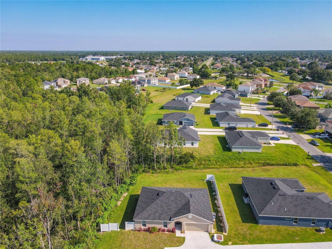
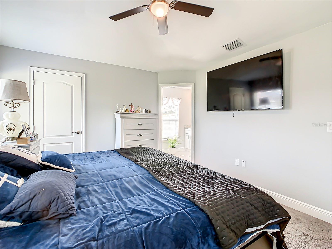
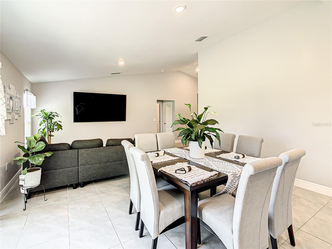
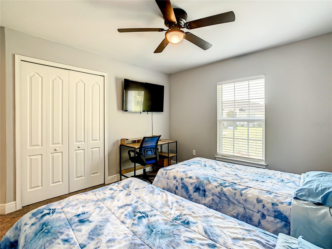
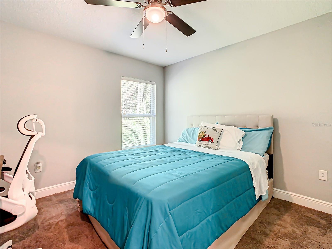
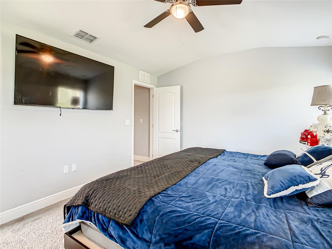
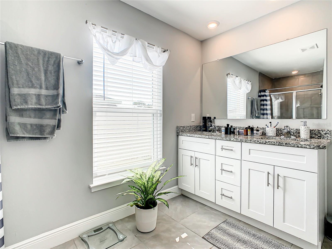
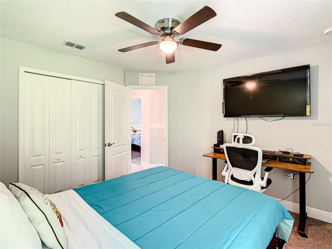
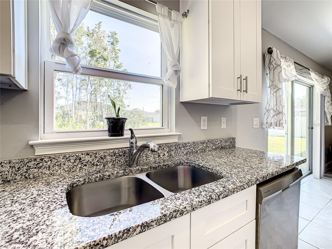
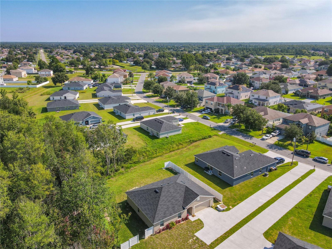
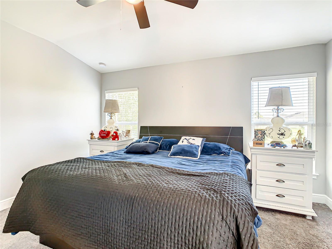
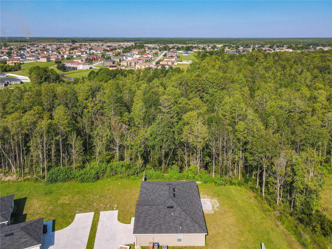
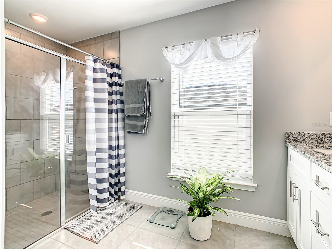
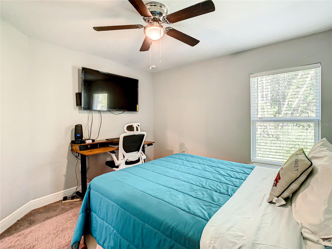
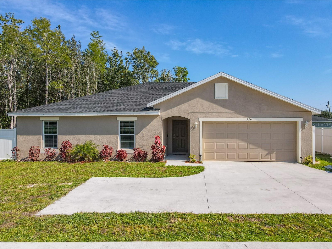
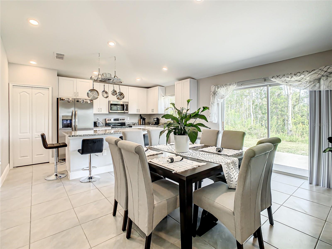
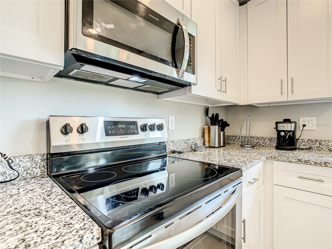
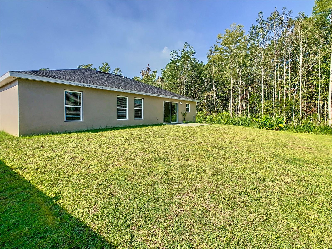
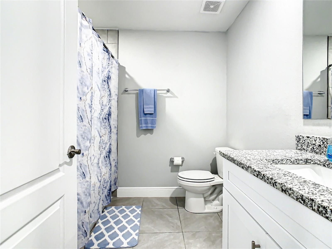
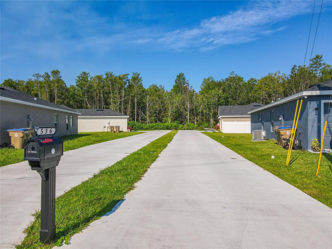
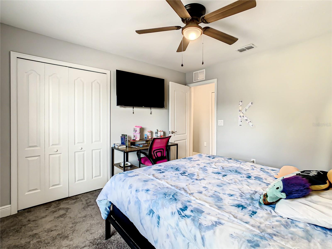
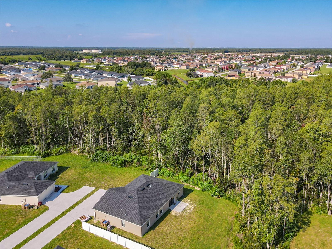
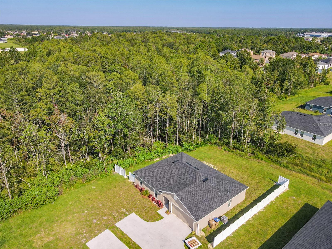
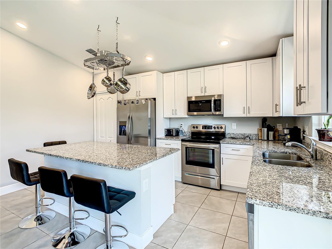
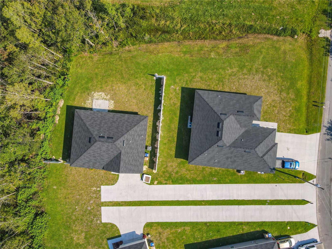
Active
536 BRISTOL CIR
$340,000
Features:
Property Details
Remarks
Welcome Home!This beautiful single, story Acacia model is located in the well, established neighborhood of Poinciana Village. Featuring 4 bedrooms, 2 bathrooms, and a 2-car garage, this home offers both comfort and functionality. A long private driveway, which is part of the property, provides parking for up to 7 vehicles, perfect for gatherings or multi car families. Step inside to discover a spacious open concept layout with vaulted ceilings and a seamless flow between the living and dining areas. The modern kitchen is a chef’s dream, equipped with stainless steel appliances, granite countertops, a huge island, and 42" soft close cabinets for ample storage. The master suite boasts a generous layout with a walk in closet and an en suite bathroom featuring dual vanities. Flooring includes a mix of ceramic tile and carpet, offering both style and comfort. Enjoy the outdoors in your .25-acre lot, with a half-fenced backyard, plenty of room for pets, family fun, and even a future pool. Conveniently located just minutes from shopping centers, restaurants, and HCA Florida Poinciana Hospital, and only 40 minutes from Disney parks with easy access to HWY 27 and I-4. Call today to schedule your private tour!
Financial Considerations
Price:
$340,000
HOA Fee:
93
Tax Amount:
$895
Price per SqFt:
$207.32
Tax Legal Description:
POINCIANA V 2 NBD 3 PB 3 PG 109 BLK 1280 LOT 2 3/27/28
Exterior Features
Lot Size:
10890
Lot Features:
N/A
Waterfront:
No
Parking Spaces:
N/A
Parking:
N/A
Roof:
Shingle
Pool:
No
Pool Features:
N/A
Interior Features
Bedrooms:
4
Bathrooms:
2
Heating:
Central
Cooling:
Central Air
Appliances:
Dishwasher, Disposal, Dryer, Microwave, Range, Refrigerator, Washer
Furnished:
No
Floor:
Carpet, Ceramic Tile
Levels:
One
Additional Features
Property Sub Type:
Single Family Residence
Style:
N/A
Year Built:
2022
Construction Type:
Block
Garage Spaces:
Yes
Covered Spaces:
N/A
Direction Faces:
East
Pets Allowed:
Yes
Special Condition:
None
Additional Features:
Sliding Doors
Additional Features 2:
Please verify with HOA guideline for restrictions.
Map
- Address536 BRISTOL CIR
Featured Properties