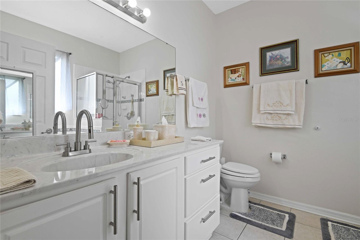
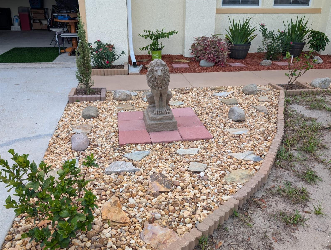
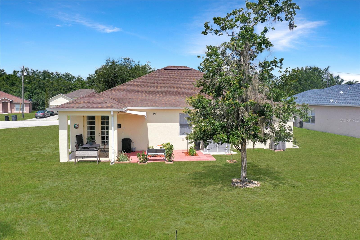
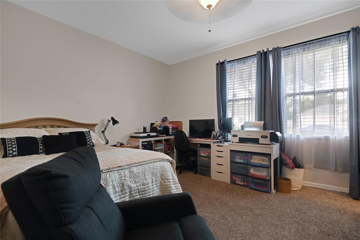
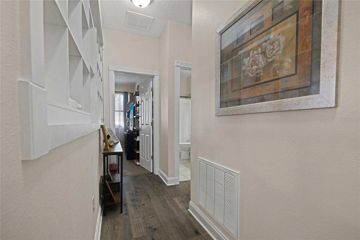
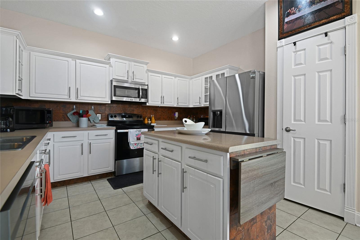
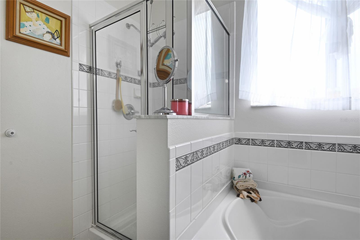
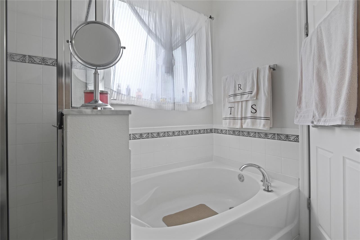
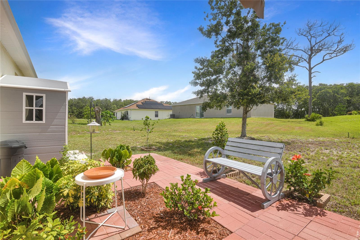
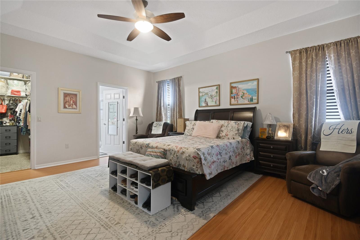
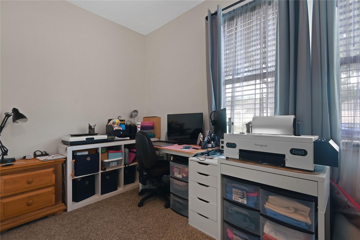
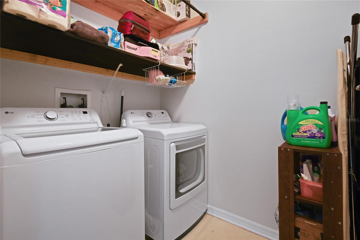
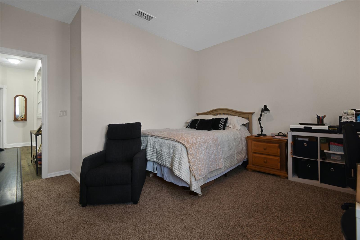
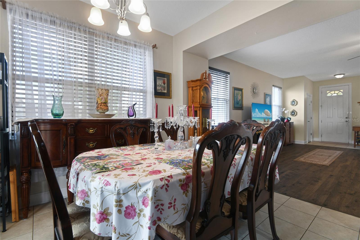
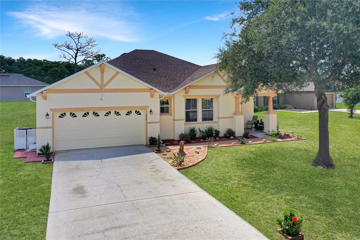
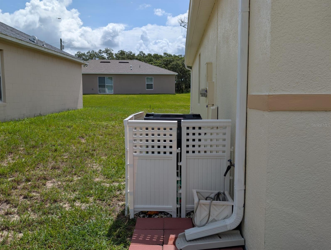
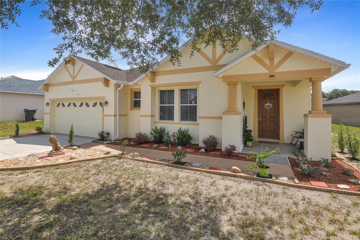
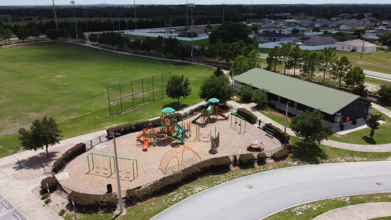
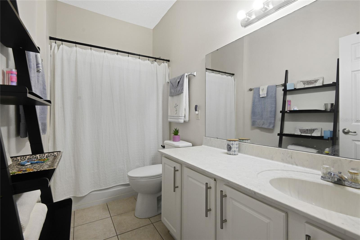
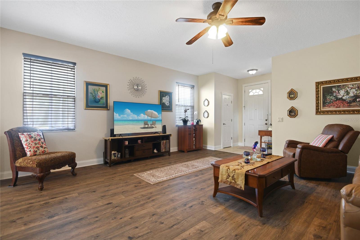
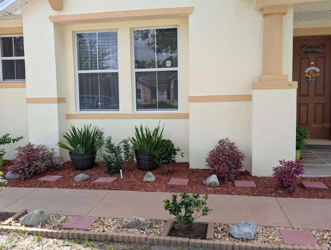
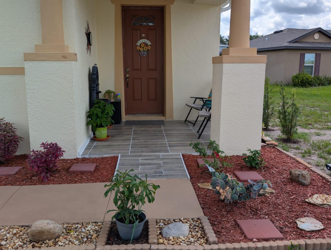
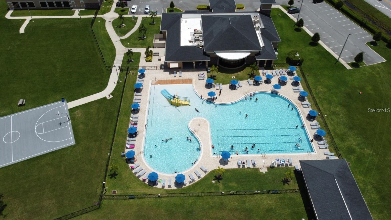
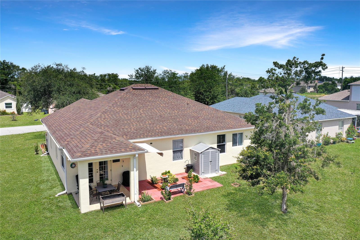
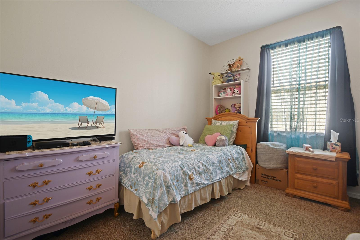
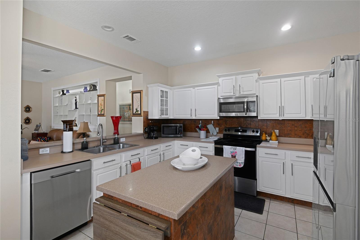
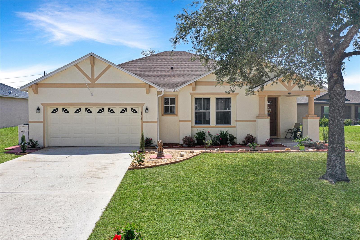
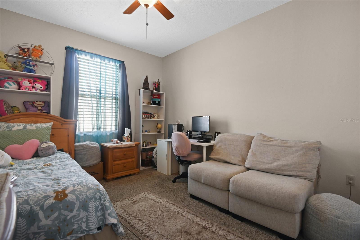
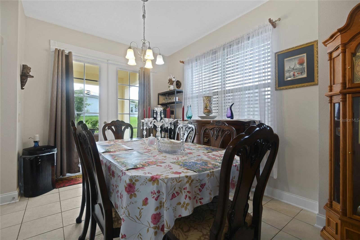
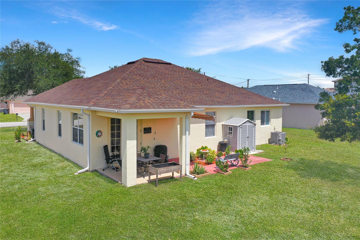
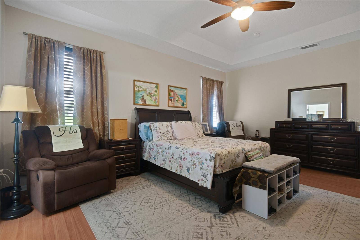
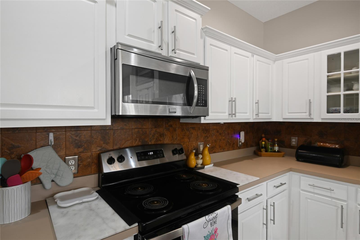
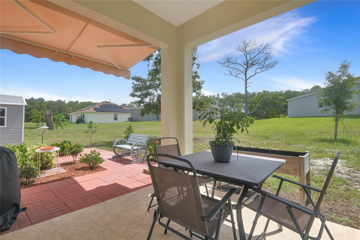
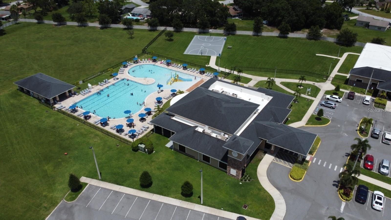
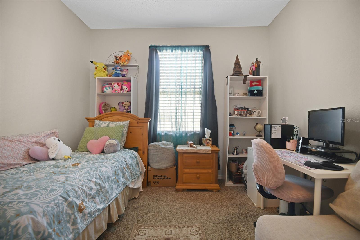
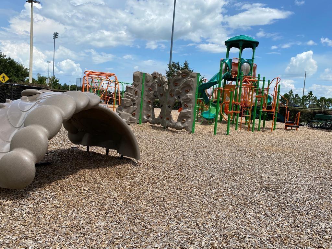
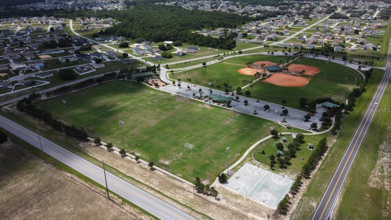
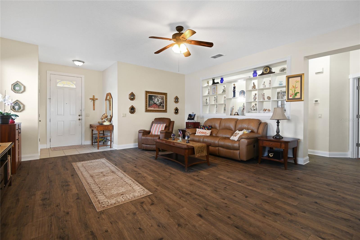
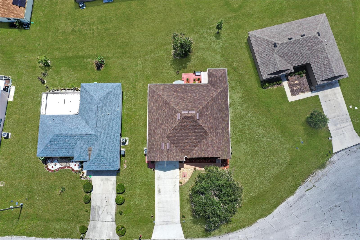
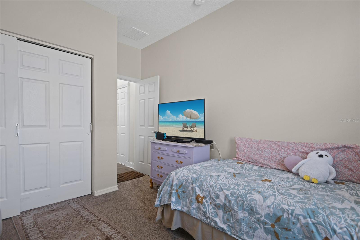
Active
1405 HILLSBOROUGH WAY
$284,900
Features:
Property Details
Remarks
Welcome to this beautifully cared-for 3-bedroom, 2-bath home offering a warm and inviting layout with an open floor plan, luxury vinyl plank in the living area, tile in the kitchen, and soft carpet in the bedrooms. Enjoy mornings on the cozy front porch and evenings on the updated back patio, complete with a 10x10 retractable overhang, new stepping stones, and a bird feeder for a peaceful outdoor escape. The kitchen opens seamlessly to the living and dining areas—perfect for everyday living and entertaining. Recent updates include a NEW ROOF (Dec 2023), HVAC (June 2020), and Custom Hurricane Panels stored in the garage for your convenience. You’ll also love the fresh landscaping in both front and back yards. The HOA offers fantastic amenities like Olympic-size swimming pools, basketball courts, a clubhouse, and a playground—something for everyone to enjoy! Conveniently located just 5 miles from the nearest hospital and only 18 minutes from the brand-new Poinciana Lakes Plaza, this move-in ready home truly has it all.
Financial Considerations
Price:
$284,900
HOA Fee:
85
Tax Amount:
$3777
Price per SqFt:
$155.17
Tax Legal Description:
POINCIANA NEIGHBORHOOD 2 WEST VILLAGE 7 PB 55 PGS 5/18 BLK 379 LOT 4
Exterior Features
Lot Size:
9087
Lot Features:
N/A
Waterfront:
No
Parking Spaces:
N/A
Parking:
Garage Door Opener
Roof:
Shingle
Pool:
No
Pool Features:
N/A
Interior Features
Bedrooms:
3
Bathrooms:
2
Heating:
Electric
Cooling:
Central Air
Appliances:
Dishwasher, Microwave, Range, Refrigerator
Furnished:
No
Floor:
Carpet, Ceramic Tile, Luxury Vinyl
Levels:
One
Additional Features
Property Sub Type:
Single Family Residence
Style:
N/A
Year Built:
2006
Construction Type:
Stucco
Garage Spaces:
Yes
Covered Spaces:
N/A
Direction Faces:
West
Pets Allowed:
Yes
Special Condition:
None
Additional Features:
Rain Gutters
Additional Features 2:
N/A
Map
- Address1405 HILLSBOROUGH WAY
Featured Properties