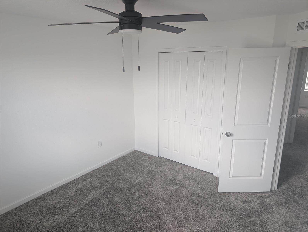
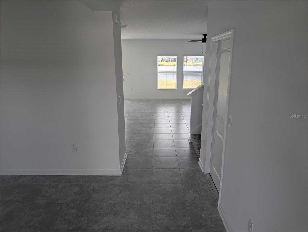
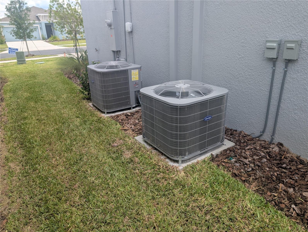
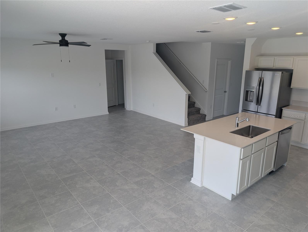
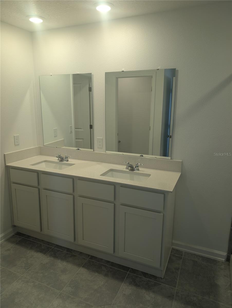
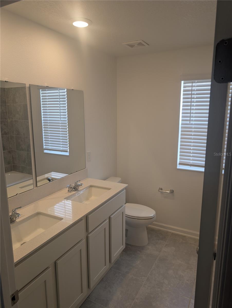
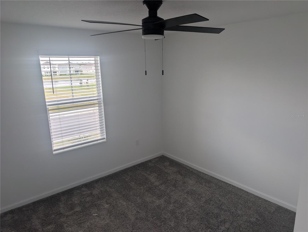
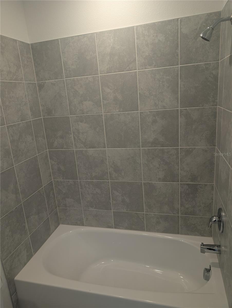
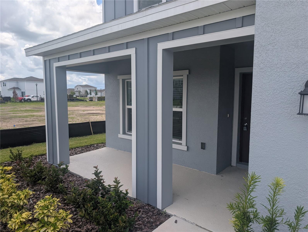
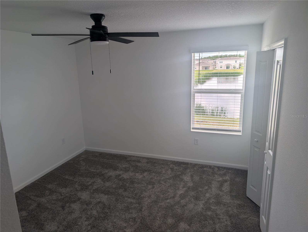
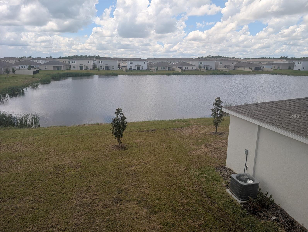
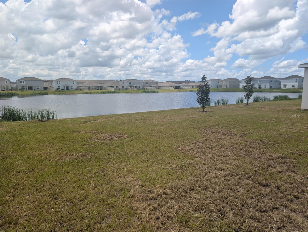
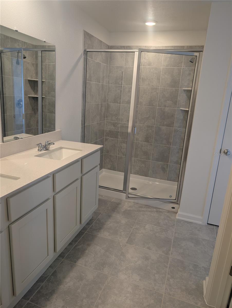
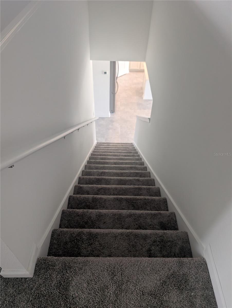
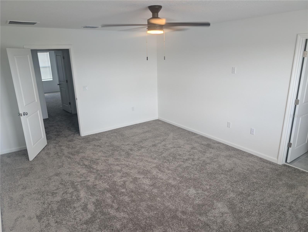
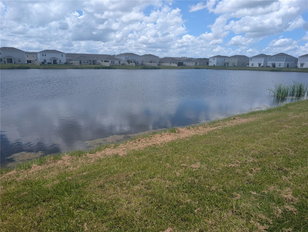
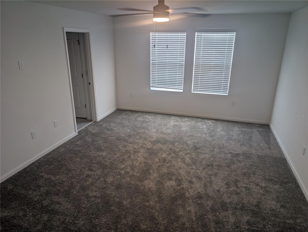
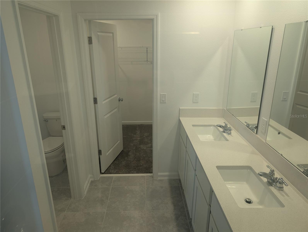
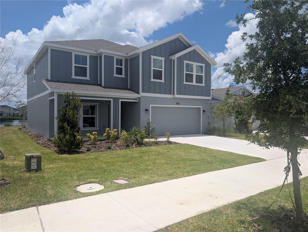
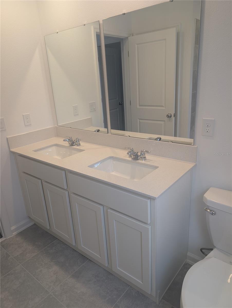
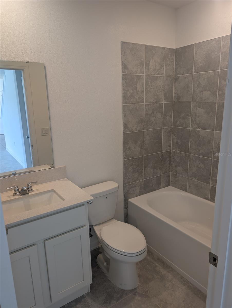
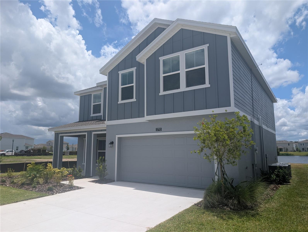
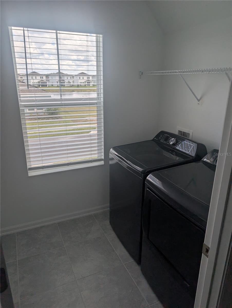
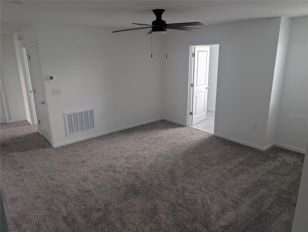
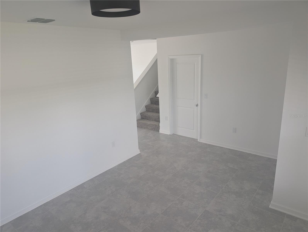
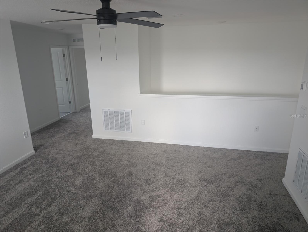
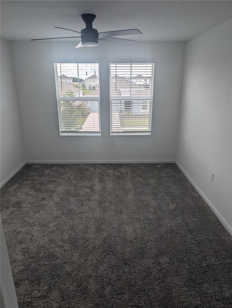
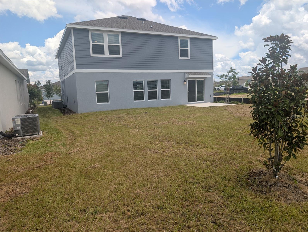
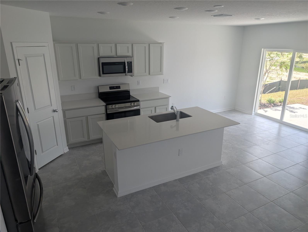
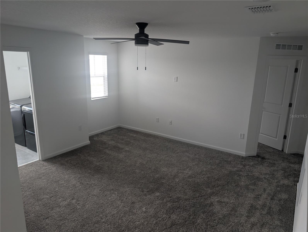
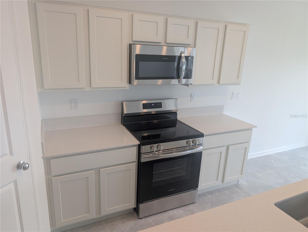
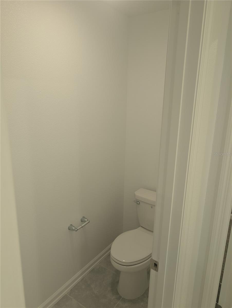
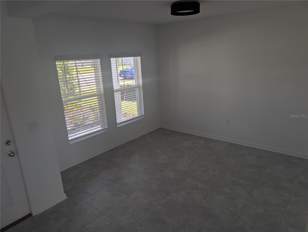
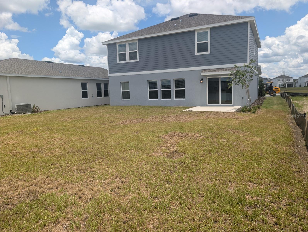
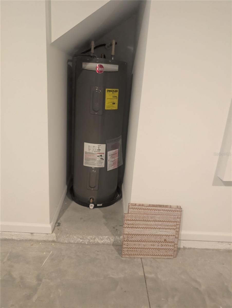
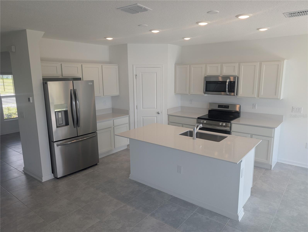
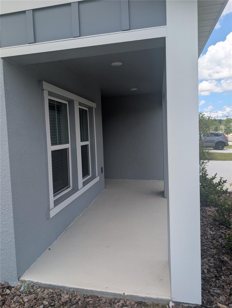
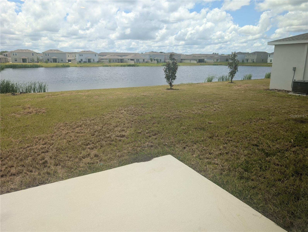
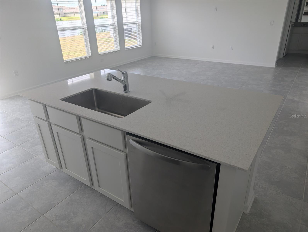
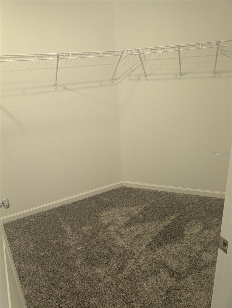
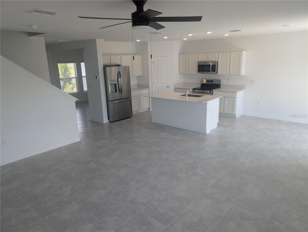
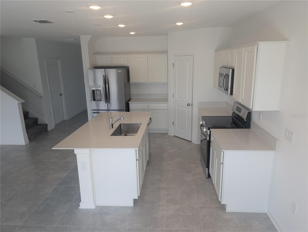
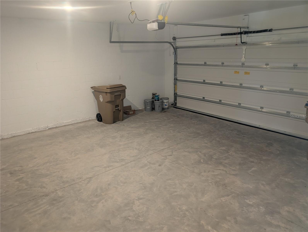
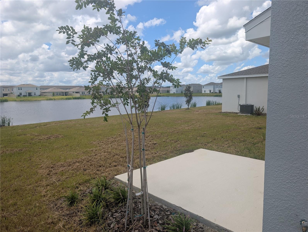
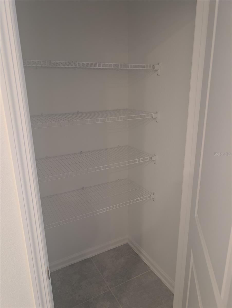
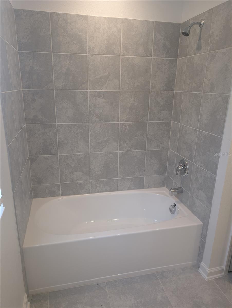
Active
5793 GINGHAM DR
$399,990
Features:
Property Details
Remarks
MOTIVATED SELLER! BRING YOUR OFFERS TODAY! This home was never lived in! Why wait months for new construction when this stunning Lennar Sutton home is ready for you right now? Completed in December 2024, this exquisite, two-story home is available for immediate move-in in the thriving, master-planned community of Westview in Poinciana, Florida. Enjoy unparalleled peace of mind with all original builder warranties intact, including a 10-year structural guarantee. Modern Living Designed for You The thoughtful Sutton floorplan offers 2 stories of comfortable and contemporary living designed for today's lifestyle. The main level is built for flow and function, featuring a versatile flex space—perfect as a home office or formal dining room—that opens seamlessly into the expansive kitchen, dining area, and family room. A convenient, private main-floor bedroom offers flexibility for guests or multi-generational living. Upstairs, a large bonus room is surrounded by four additional bedrooms, including the luxurious owner's suite with its own en-suite bathroom and a generous walk-in closet. An Amenity-Rich Lifestyle Westview is an exceptional, pet-friendly community that offers an active and vibrant lifestyle for all ages. Residents enjoy an impressive array of amenities, including a refreshing swimming pool, a clubhouse with a fitness center, a dedicated dog park, a splash park and tot lot, and extensive sports facilities: baseball, basketball, pickleball, soccer, tennis, and volleyball courts. Scenic walking and running trails tie the community together. Prime Central Florida Location For outdoor enthusiasts, the Lake Marion Creek Wildlife Management Area is minutes away, offering miles of trails for hiking, bird-watching, and wildlife viewing. Best of all, major theme parks are within an easy commute: Walt Disney World Resort is approximately 30-40 minutes away, and Universal Studios is just a 35-40 minute drive. Don't let this unparalleled opportunity pass you by. Call today to schedule your private tour and claim this beautiful, move-in ready home!
Financial Considerations
Price:
$399,990
HOA Fee:
600
Tax Amount:
$2318.57
Price per SqFt:
$155.34
Tax Legal Description:
WESTVIEW POD B NEIGHBORHOOD 2A & 2B PH 1 PB 34 PGS 180-193 LOT 184
Exterior Features
Lot Size:
6098
Lot Features:
Cleared, Private, Sidewalk
Waterfront:
Yes
Parking Spaces:
N/A
Parking:
N/A
Roof:
Shingle
Pool:
No
Pool Features:
N/A
Interior Features
Bedrooms:
5
Bathrooms:
3
Heating:
Central
Cooling:
Central Air, Attic Fan
Appliances:
Cooktop, Dishwasher, Disposal, Dryer, Electric Water Heater, Microwave, Range, Refrigerator, Washer
Furnished:
No
Floor:
Carpet, Ceramic Tile
Levels:
Two
Additional Features
Property Sub Type:
Single Family Residence
Style:
N/A
Year Built:
2024
Construction Type:
Block
Garage Spaces:
Yes
Covered Spaces:
N/A
Direction Faces:
Southwest
Pets Allowed:
No
Special Condition:
None
Additional Features:
Garden, Lighting, Sidewalk, Sliding Doors, Sprinkler Metered
Additional Features 2:
Check with HOA
Map
- Address5793 GINGHAM DR
Featured Properties