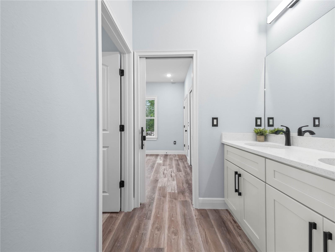

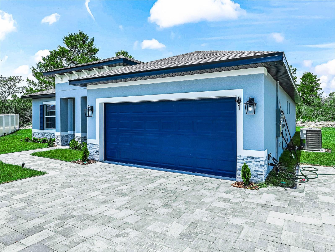
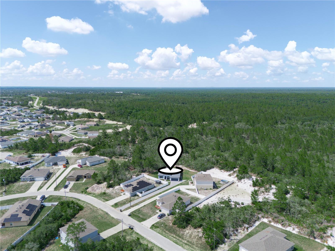
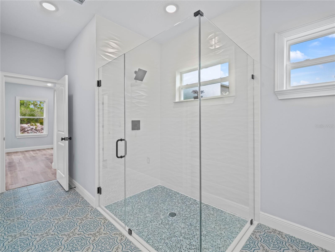
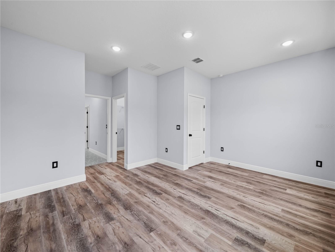
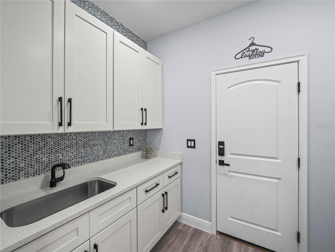
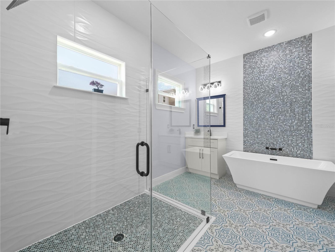
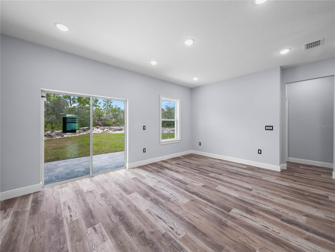
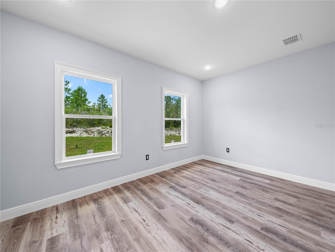
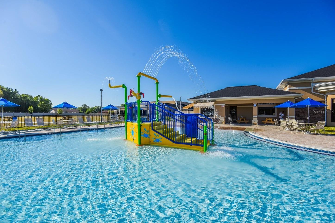
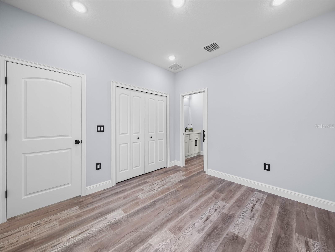
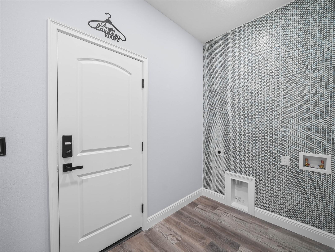
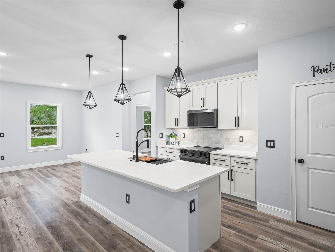
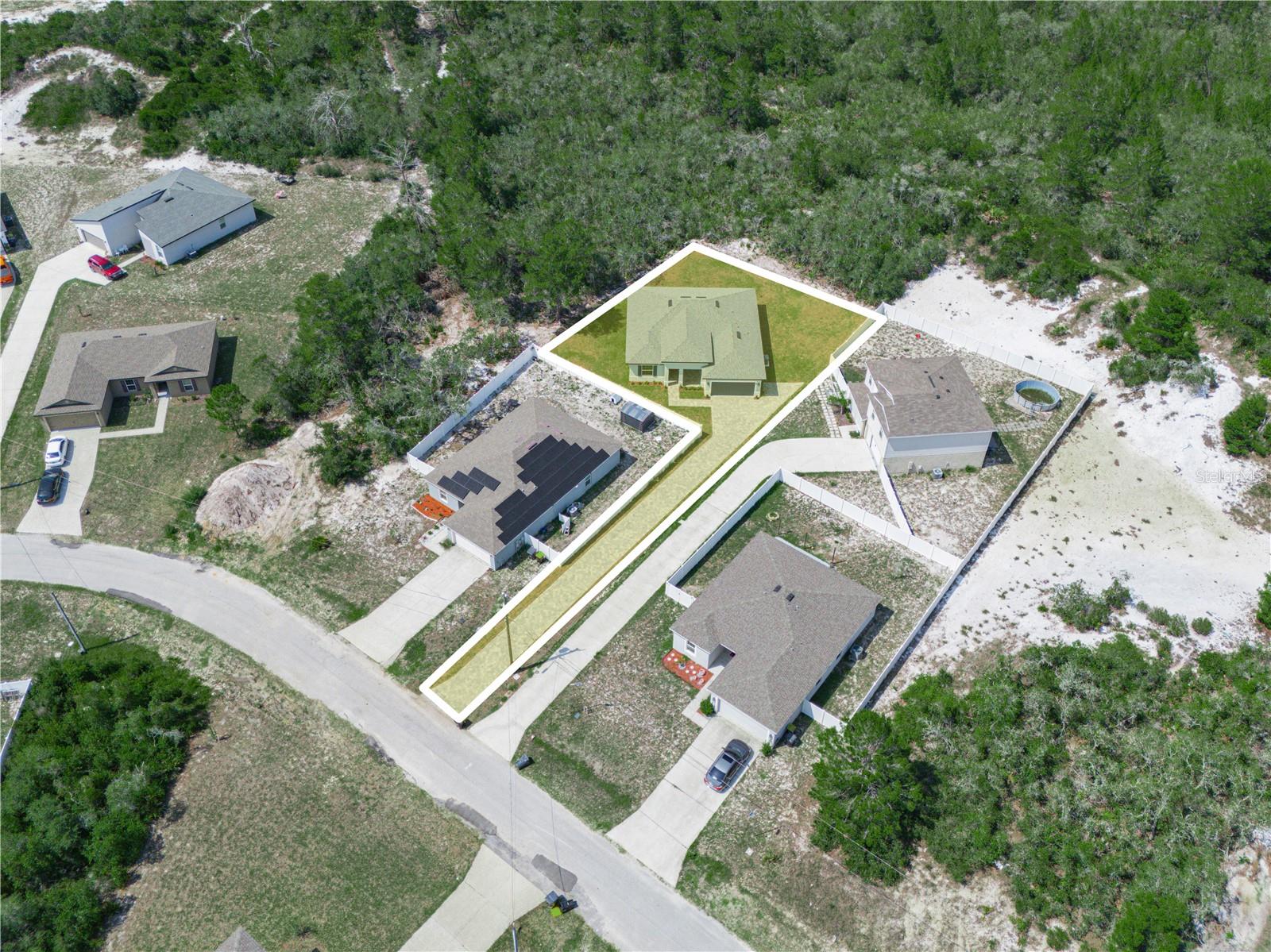
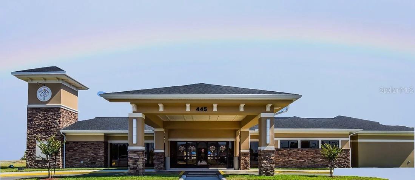
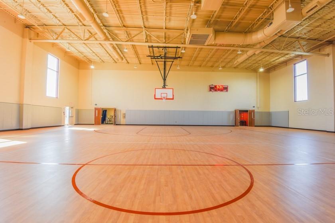
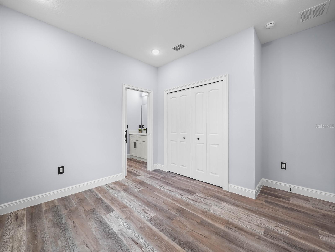
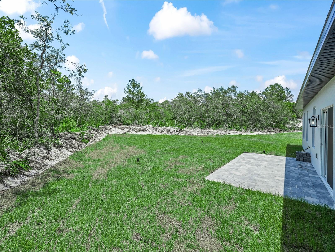
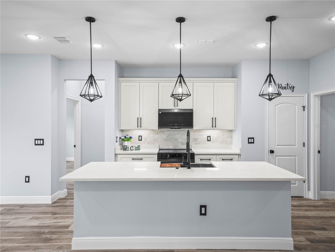
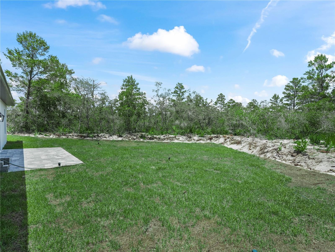

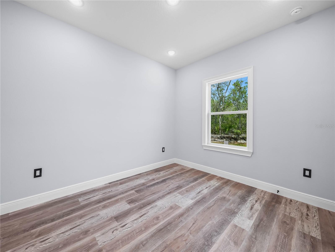
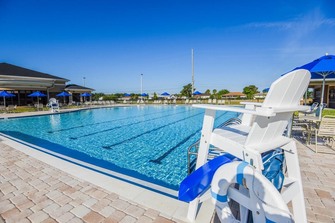
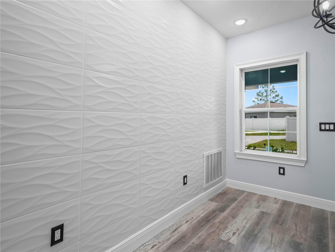
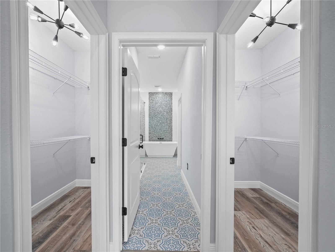
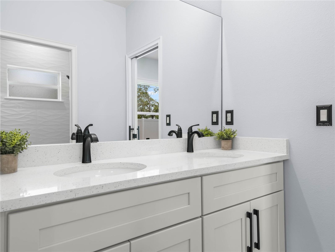
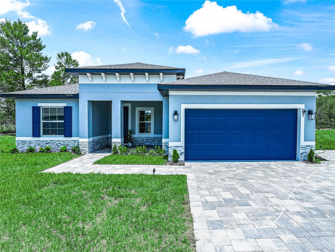
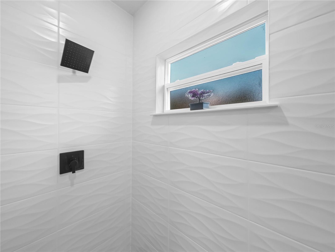
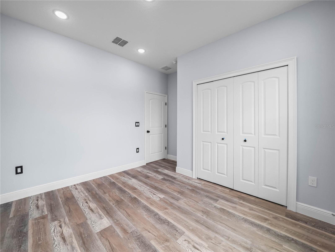
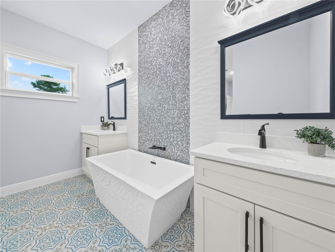
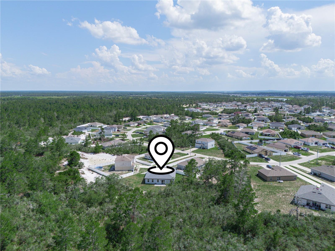
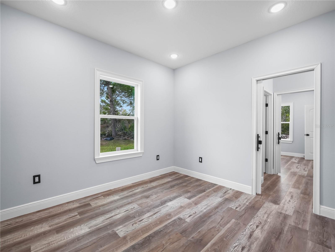
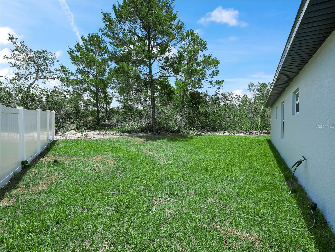

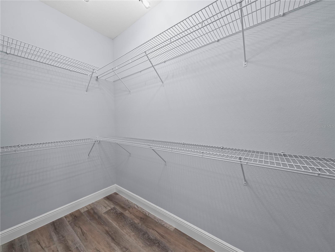
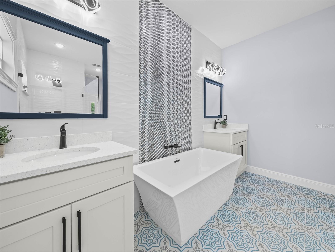
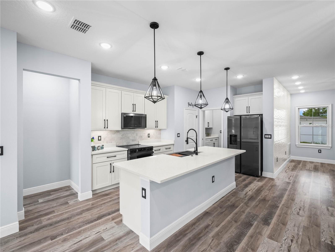

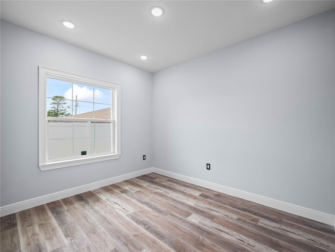
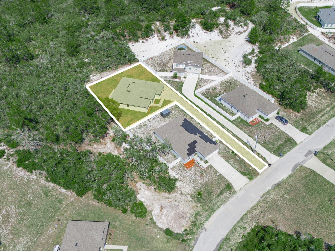
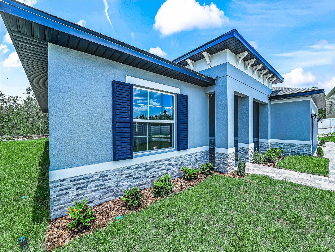
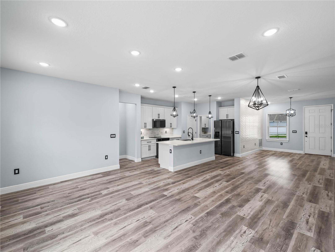
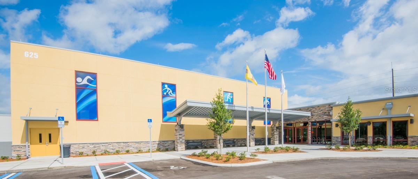
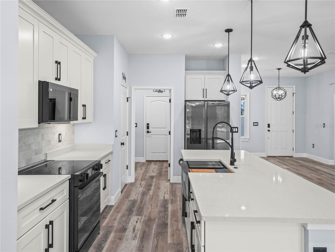

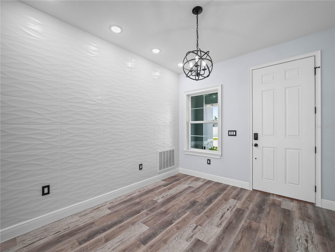
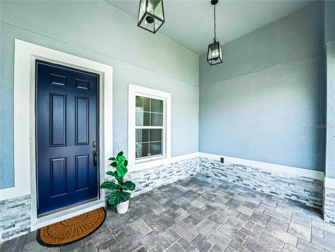
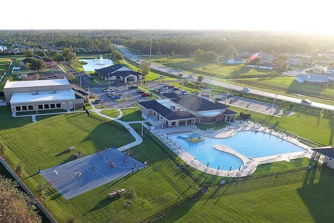

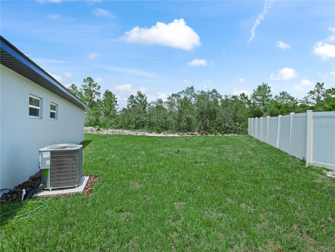
Active
41 ORCHID CT
$375,500
Features:
Property Details
Remarks
ASK ABOUT OUR SPECIAL INCENTIVES! Seller to contribute up to $15,000 CLOSING COSTS ASSISTANCE, will full asking price and using our preferred lender! NEW CONSTRUCTION! This stunning 4 bedroom, 3 bathroom home offers 1,896 sq ft of thoughtfully designed living space with high-end finishes adding luxury to convenience. Enjoy an open-concept floor plan featuring LUXURY VINYL PLANK FLOORING, QUARTZ COUNTERTOPS in the kitchen and all bathrooms, UPGRADED LIGHTING and PLUMBING FIXTURES, STAINLESS STEEL APPLIANCES, and ENERGY-EFFICIENT DOUBLE-PANE WINDOWS. The spacious chef's kitchen offers plenty of counterspace and style perfect for preparing meals and entertaining family and guests. The large primary suite features a spa-like en suite bathroom with a STAND-ALONE SOAKING TUB, a spacious WALK-IN SHOWER, and DUAL SINKS for convenience. Another added convenience are the 2 OVERSIZED WALK-IN CLOSETS. The other 3 bedrooms are well appointed and with plenty of natural light as well as dimmable LED LIGHTING for setting the tone to each person's preference. Two of these bedrooms are connected by a convenient JACK AND JILL BATHROOM, ideal for family living, while guests can enjoy the third full bathroom. Additional features of this beautifully crafted home include STONE and TILE ACCENT WALLS throughout the home, a stylish and functional LAUNDRY & MUDROOM with EXTRA SINK, COUNTER and CABINET STORAGE SPACE, a STONE-PAVED DRIVEWAY, SPACIOUS FRONT PORCH, and an EPOXY-FINISHED two-car garage! Located in the Community of Poinciana Villages, boasting with countless parks, an active community center, aquatic and fitness centers for residents to enjoy and with a very low HOA fee including cable and internet! Schedule your private showing today!
Financial Considerations
Price:
$375,500
HOA Fee:
90
Tax Amount:
$298.75
Price per SqFt:
$198.05
Tax Legal Description:
POINCIANA NEIGHBORHOOD 2 VILLAGE 8 PB 53 PGS 29/43 BLK 846 LOT 2
Exterior Features
Lot Size:
12057
Lot Features:
N/A
Waterfront:
No
Parking Spaces:
N/A
Parking:
N/A
Roof:
Shingle
Pool:
No
Pool Features:
N/A
Interior Features
Bedrooms:
4
Bathrooms:
3
Heating:
Central, Electric
Cooling:
Central Air
Appliances:
Dishwasher, Disposal, Electric Water Heater, Microwave, Range, Refrigerator
Furnished:
No
Floor:
Luxury Vinyl
Levels:
One
Additional Features
Property Sub Type:
Single Family Residence
Style:
N/A
Year Built:
2025
Construction Type:
Block
Garage Spaces:
Yes
Covered Spaces:
N/A
Direction Faces:
Southwest
Pets Allowed:
Yes
Special Condition:
None
Additional Features:
Lighting, Sliding Doors
Additional Features 2:
Check with association for lease restrictions.
Map
- Address41 ORCHID CT
Featured Properties