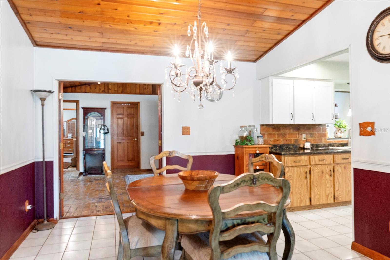
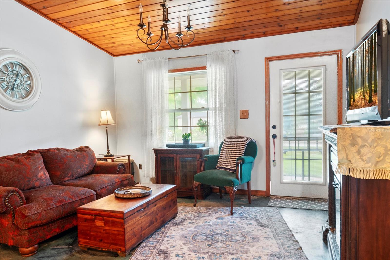
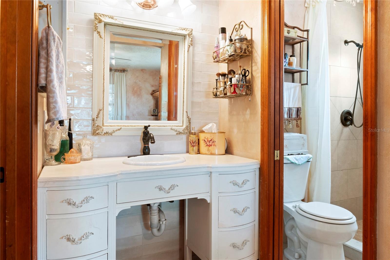
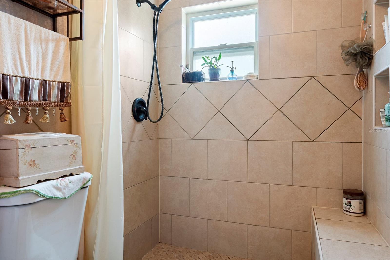
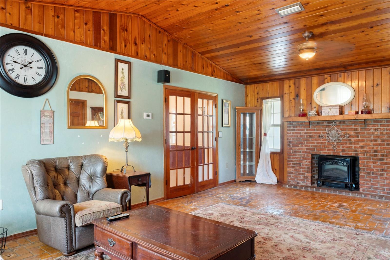
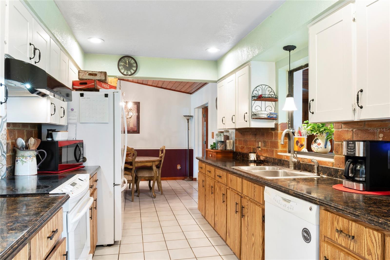
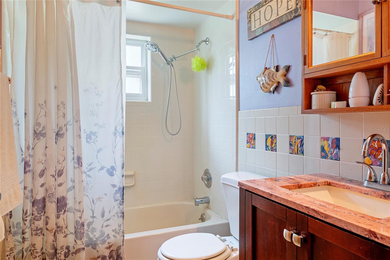
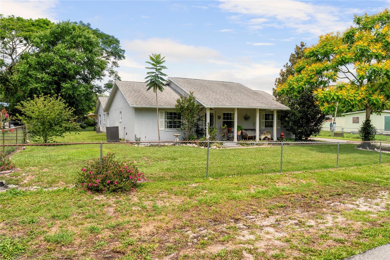
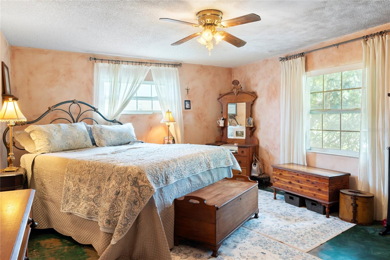
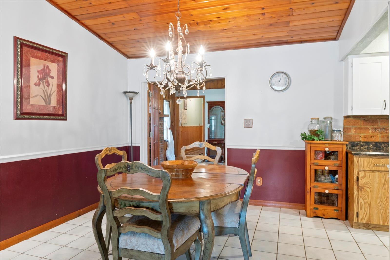
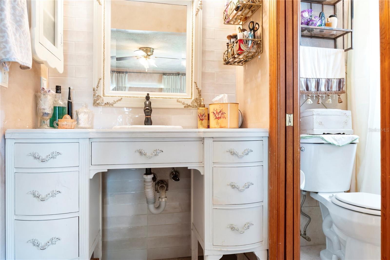
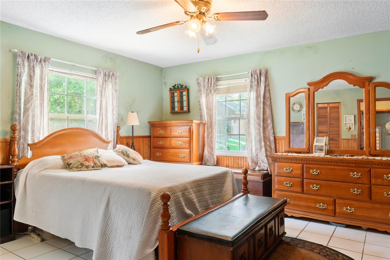
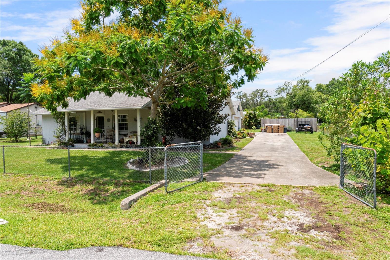
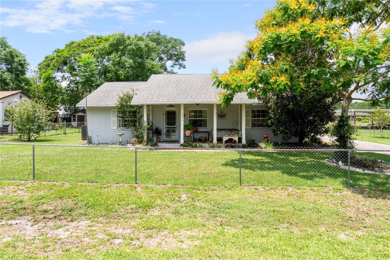
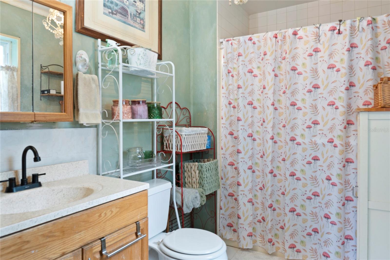
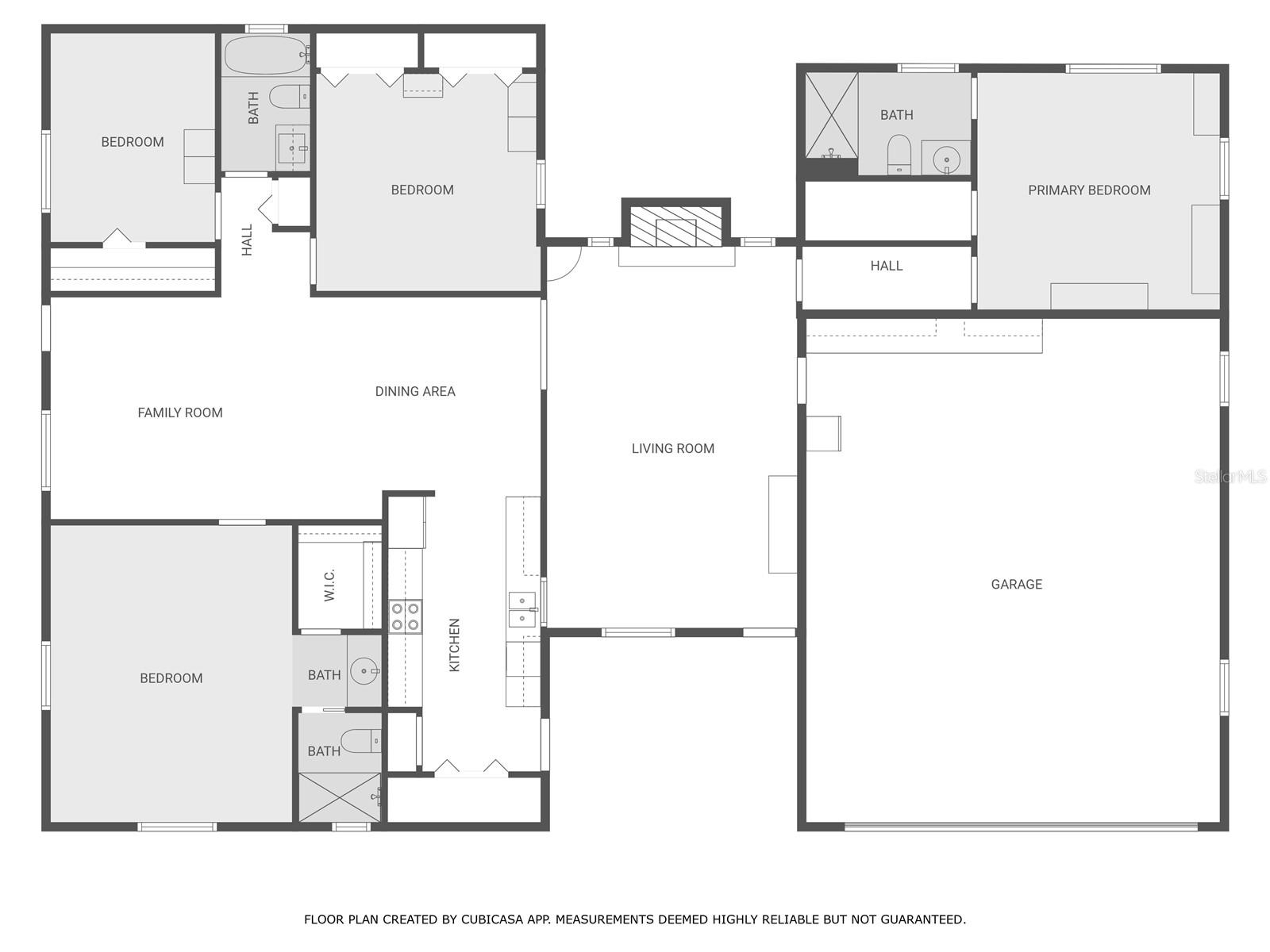
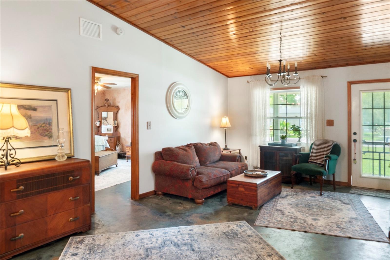
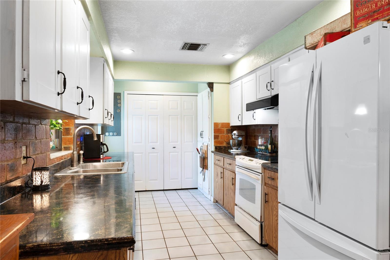
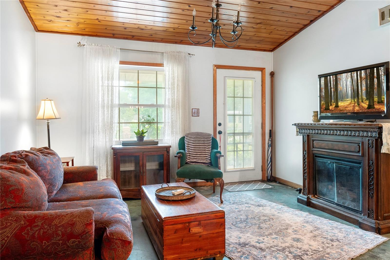
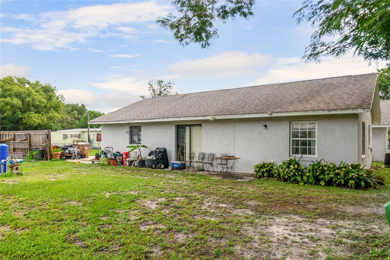
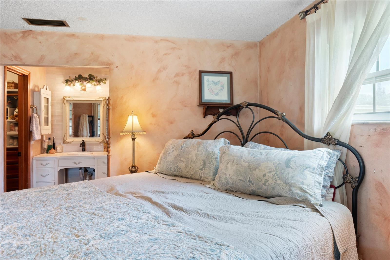
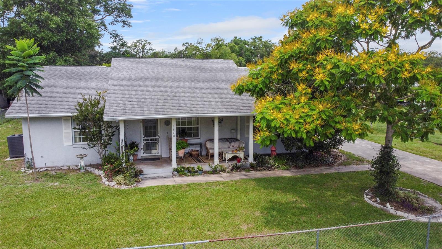
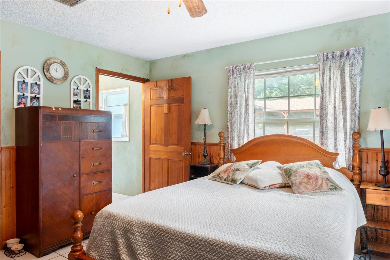
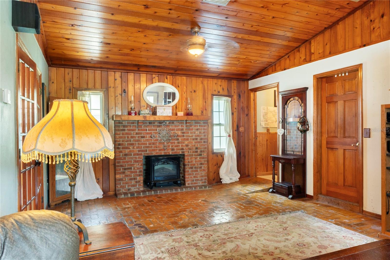
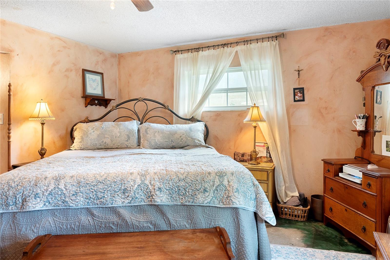
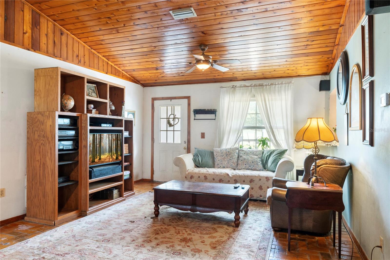
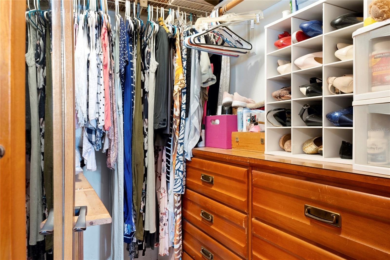
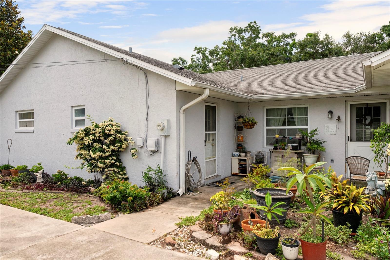
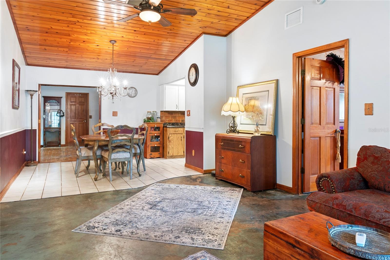
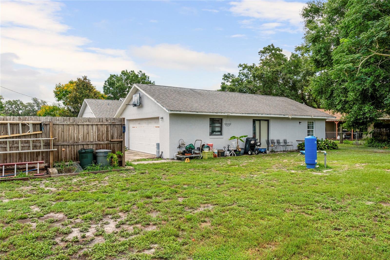

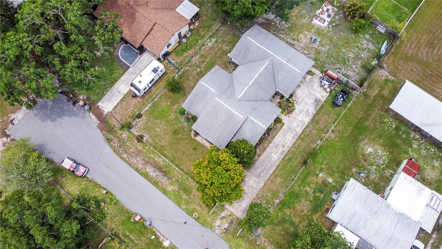
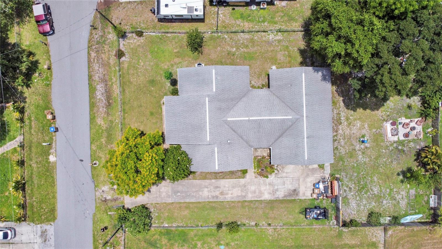
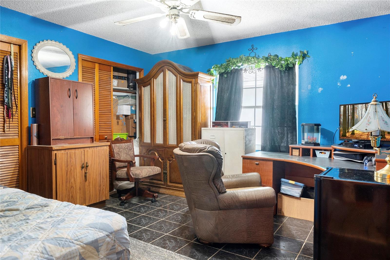
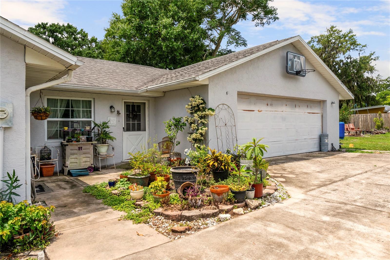
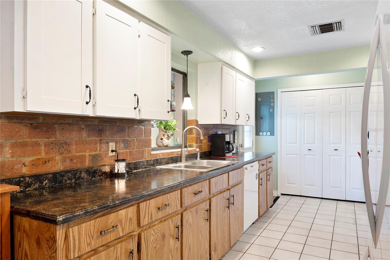
Active
1640 MARKS ST
$375,000
Features:
Property Details
Remarks
Spacious 4-Bedroom Home with Private Guest Suite on Nearly Half an Acre – No HOA! Tucked away on a quiet cul-de-sac, this beautifully cared-for 4-bedroom, 3-bathroom home serves up space, privacy, and flexibility on nearly half an acre of fully fenced land — and the best part? No HOA telling you what to do. One of the coolest features is the attached, fully handicapped-accessible guest suite with its own private entrance—ideal for multigenerational living or giving guests their own space (and keeping yours). This suite is impressively self-sufficient, complete with its own water heater, electric panel, septic tank, and water shut-off valve. It’s basically a home within a home. Inside, the main house delivers a functional layout with generously sized bedrooms and a living area that’s just waiting for game nights, or the occasional dance party. Outside, you’ve got plenty of room to roam, play, garden, or just enjoy some peace and a quiet get away. <iframe width="100%" height="600" style="max-width: 1200px" src="https://unbranded.visithome.ai/2oLALd6hpCx2mYisM52NJE?mu=ft" frameborder="0" allowfullscreen="allowfullscreen"></iframe>
Financial Considerations
Price:
$375,000
HOA Fee:
N/A
Tax Amount:
$1365
Price per SqFt:
$175.64
Tax Legal Description:
CAMPBELL HEIGHTS PB 1 PG 206 BLK 7 LOTS 9 & 10 LESS E 5 FT & LOTS 5 & 6 LESS W 112 FT
Exterior Features
Lot Size:
15769
Lot Features:
Cul-De-Sac
Waterfront:
No
Parking Spaces:
N/A
Parking:
Driveway, Garage Faces Side, Oversized
Roof:
Shingle
Pool:
No
Pool Features:
N/A
Interior Features
Bedrooms:
4
Bathrooms:
3
Heating:
Central
Cooling:
Central Air
Appliances:
Dishwasher, Microwave, Range, Refrigerator
Furnished:
Yes
Floor:
Brick, Ceramic Tile, Concrete
Levels:
One
Additional Features
Property Sub Type:
Single Family Residence
Style:
N/A
Year Built:
1986
Construction Type:
Concrete, Stucco
Garage Spaces:
Yes
Covered Spaces:
N/A
Direction Faces:
North
Pets Allowed:
Yes
Special Condition:
None
Additional Features:
Garden, Lighting
Additional Features 2:
N/A
Map
- Address1640 MARKS ST
Featured Properties