
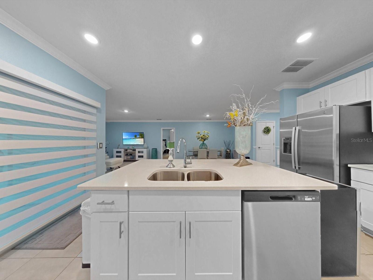

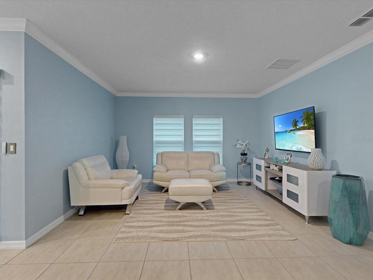
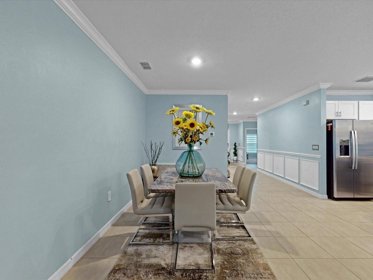


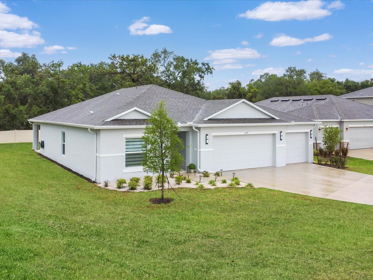

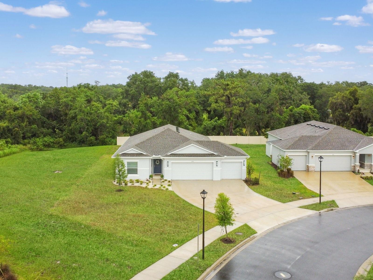
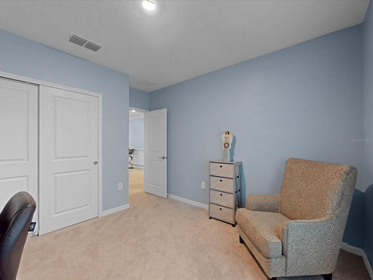
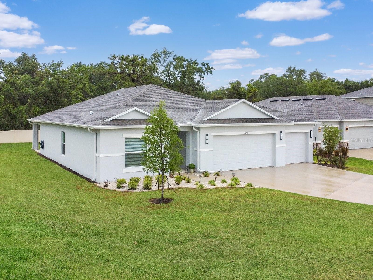
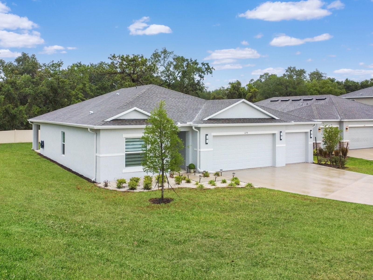


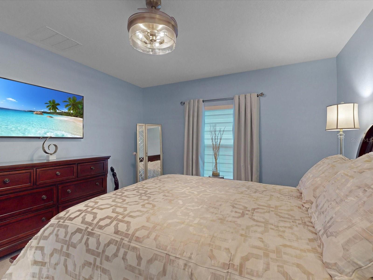
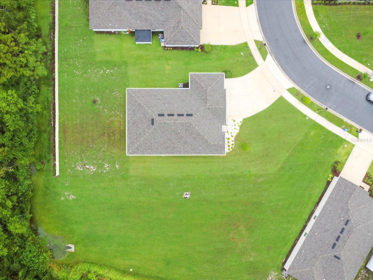
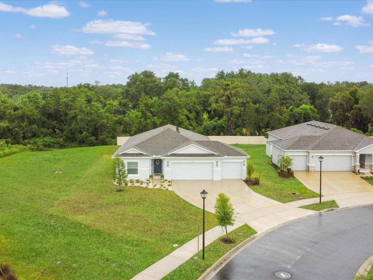
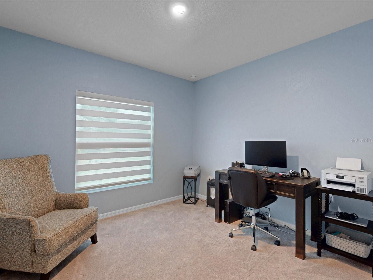


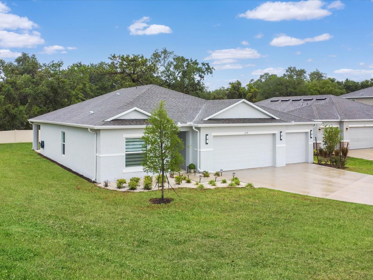

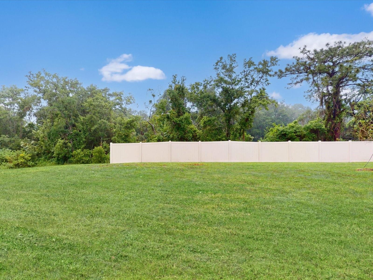
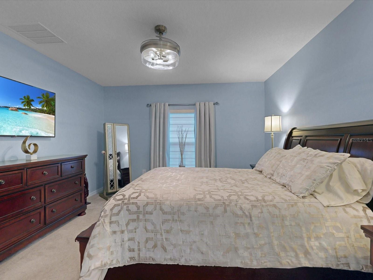


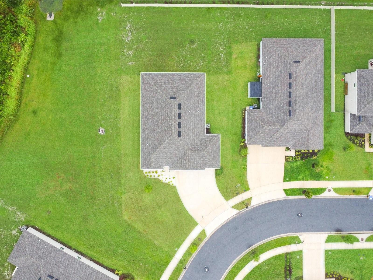
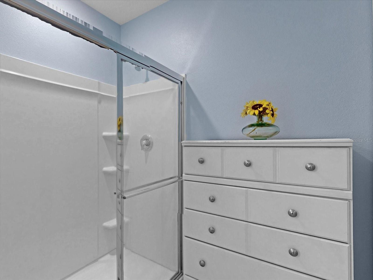
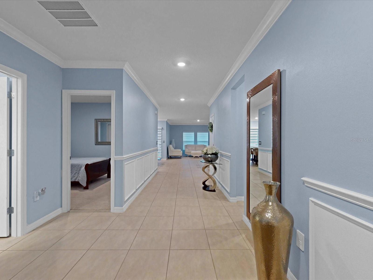
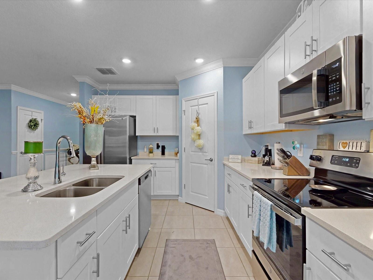
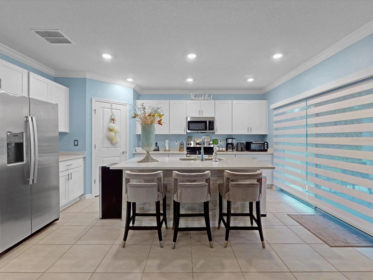

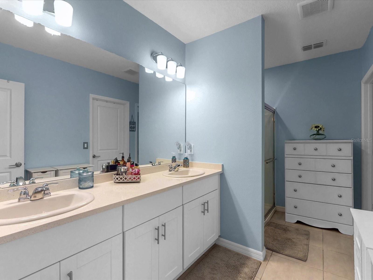
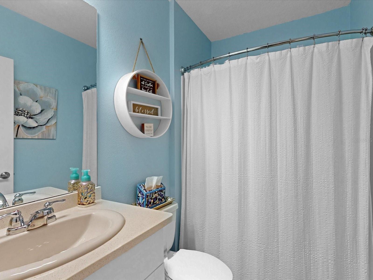

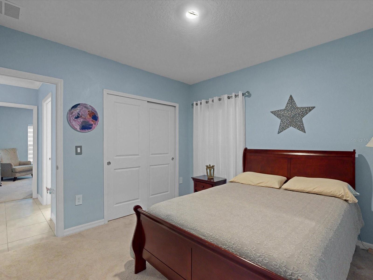
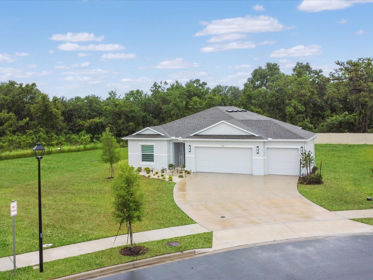
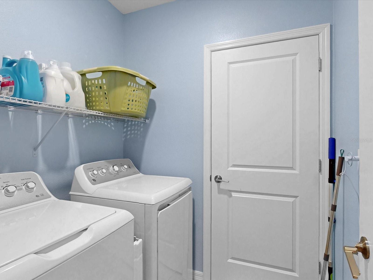
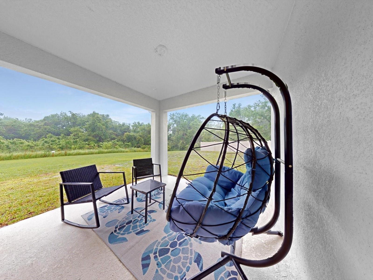
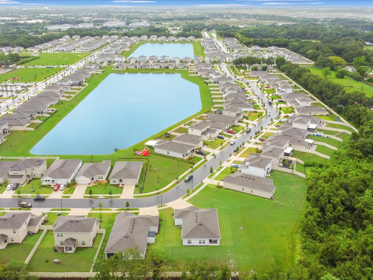

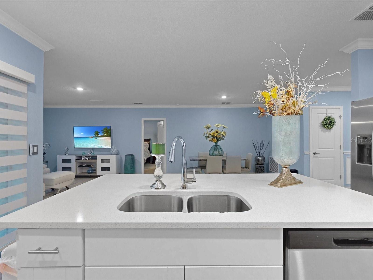

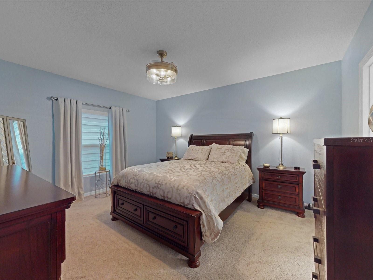






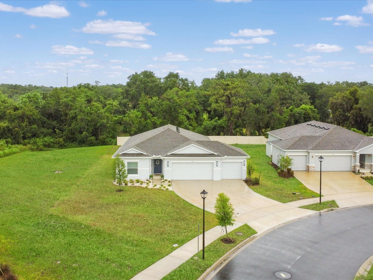
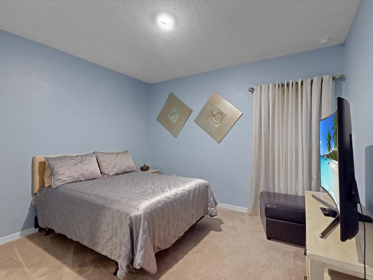


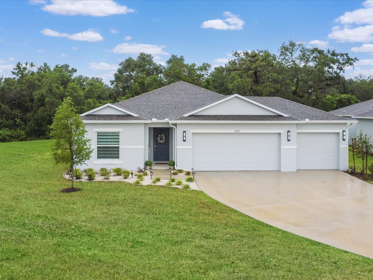




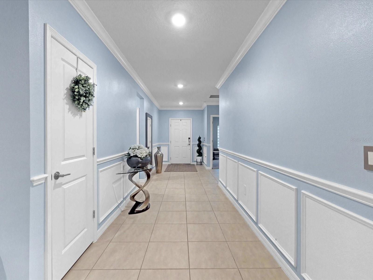
Active
1278 ASHER MASON AVE
$459,000
Features:
Property Details
Remarks
We are offering this gorgeous home located at Big Sky community. It is a cozy one-story, three cars garage home. When you enter the home and after you go through the lavish foyer, your next view will be a very spacious dining room and great room. The kitchen, seamlessly connected to these areas, features a food prep-and-serve island, ample counter space and a generous walk-in corner pantry, ensuring the chef remains at the center of social gatherings. Three roomy secondary bedrooms share one full bath. While the primary suite is tucked quietly at the back of the home. This suite offers ample storage with a walk-in closet and a well-appointed bath featuring a large shower enclosure, private closet, and dual vanities. The current owners carefully choose the location of this home which offers privacy and tranquility. (Property was appraised before listing) Structural options added included: covered Lanai, house was recently freshly painted, crown molding in all the main areas, custom made blinds/shades. Community pool and playground are under construction. Enjoy Kissimmee parks, walking trails; as well as easy access to Florida Turnpike, Hwy 528, Hwy 417 and the beaches in under 45 minutes. Low HOA fees. Room measurements are approximate and should be verified independently.
Financial Considerations
Price:
$459,000
HOA Fee:
80
Tax Amount:
$5409
Price per SqFt:
$251.64
Tax Legal Description:
SEASONS AT BIG SKY PH 2 PB 33 PGS 134-138 LOT 265
Exterior Features
Lot Size:
11761
Lot Features:
Cleared, Sidewalk, Paved
Waterfront:
No
Parking Spaces:
N/A
Parking:
Driveway, Garage Door Opener
Roof:
Shingle
Pool:
No
Pool Features:
Gunite, In Ground
Interior Features
Bedrooms:
4
Bathrooms:
2
Heating:
Central
Cooling:
Central Air
Appliances:
Dishwasher, Disposal, Dryer, Microwave, Range, Refrigerator, Washer
Furnished:
Yes
Floor:
Carpet, Ceramic Tile
Levels:
One
Additional Features
Property Sub Type:
Single Family Residence
Style:
N/A
Year Built:
2023
Construction Type:
Block, Stucco
Garage Spaces:
Yes
Covered Spaces:
N/A
Direction Faces:
Northeast
Pets Allowed:
Yes
Special Condition:
None
Additional Features:
Sidewalk
Additional Features 2:
PLEASE CHECK WITH HOA FOR ADDITIONAL INFORMATION.
Map
- Address1278 ASHER MASON AVE
Featured Properties