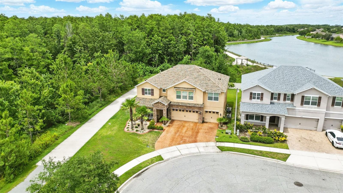
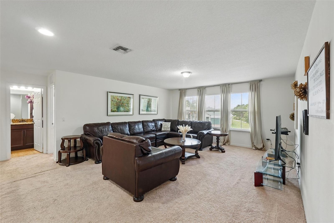
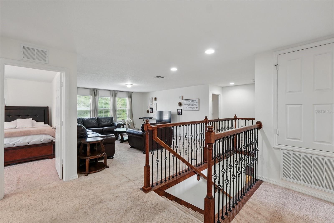

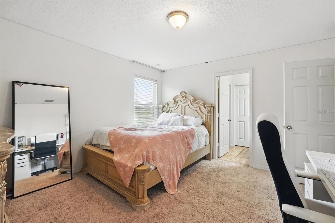
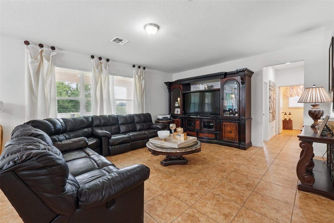
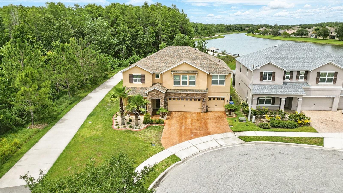
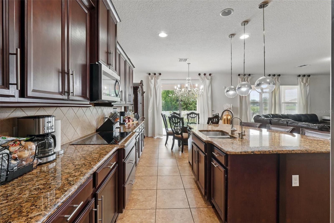
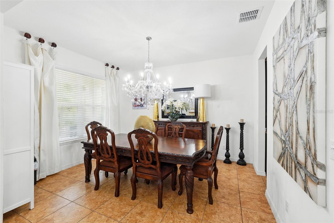
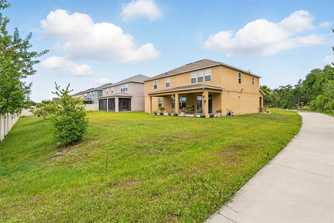
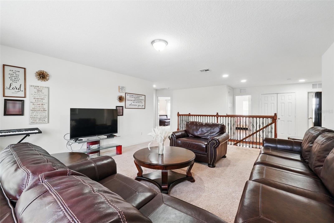
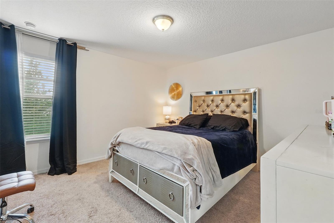
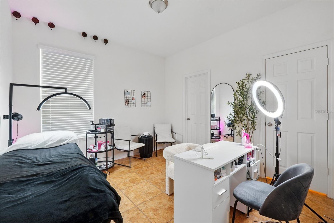
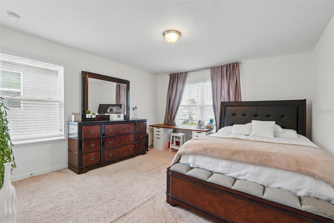
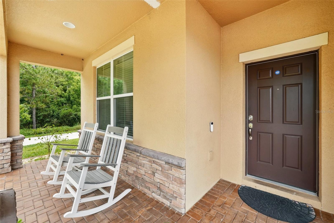
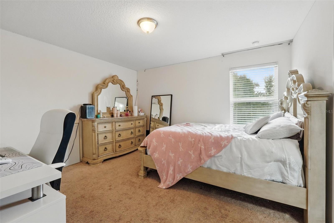
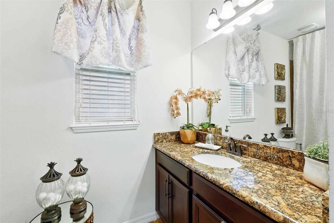
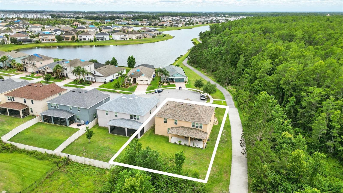
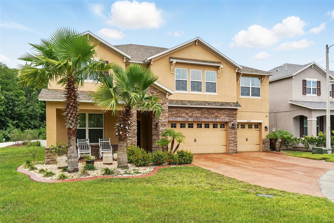
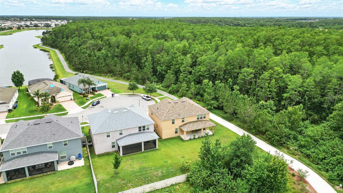
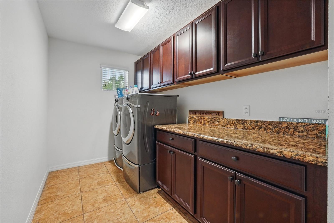
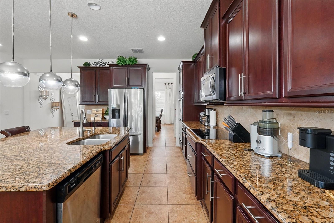
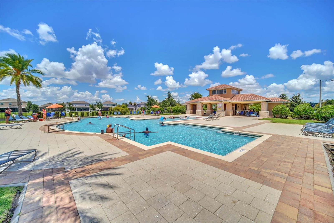
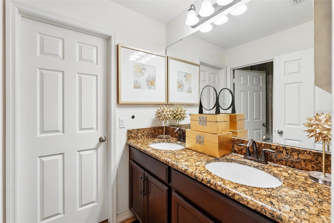
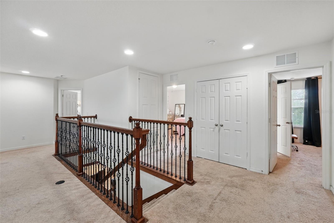
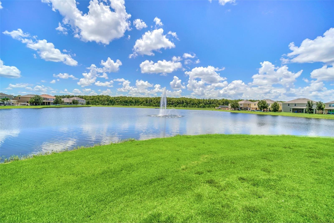
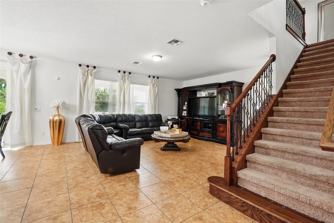
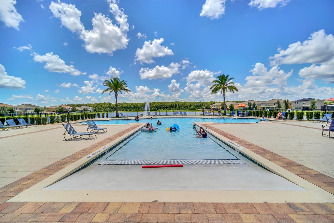
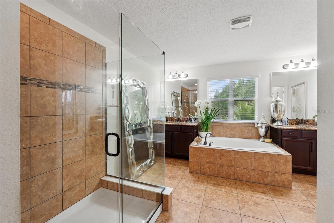
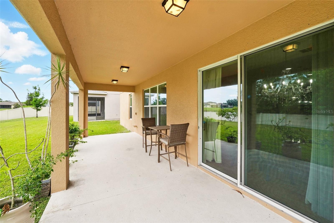
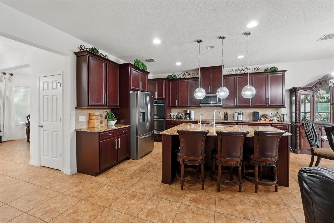
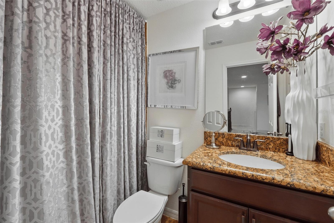
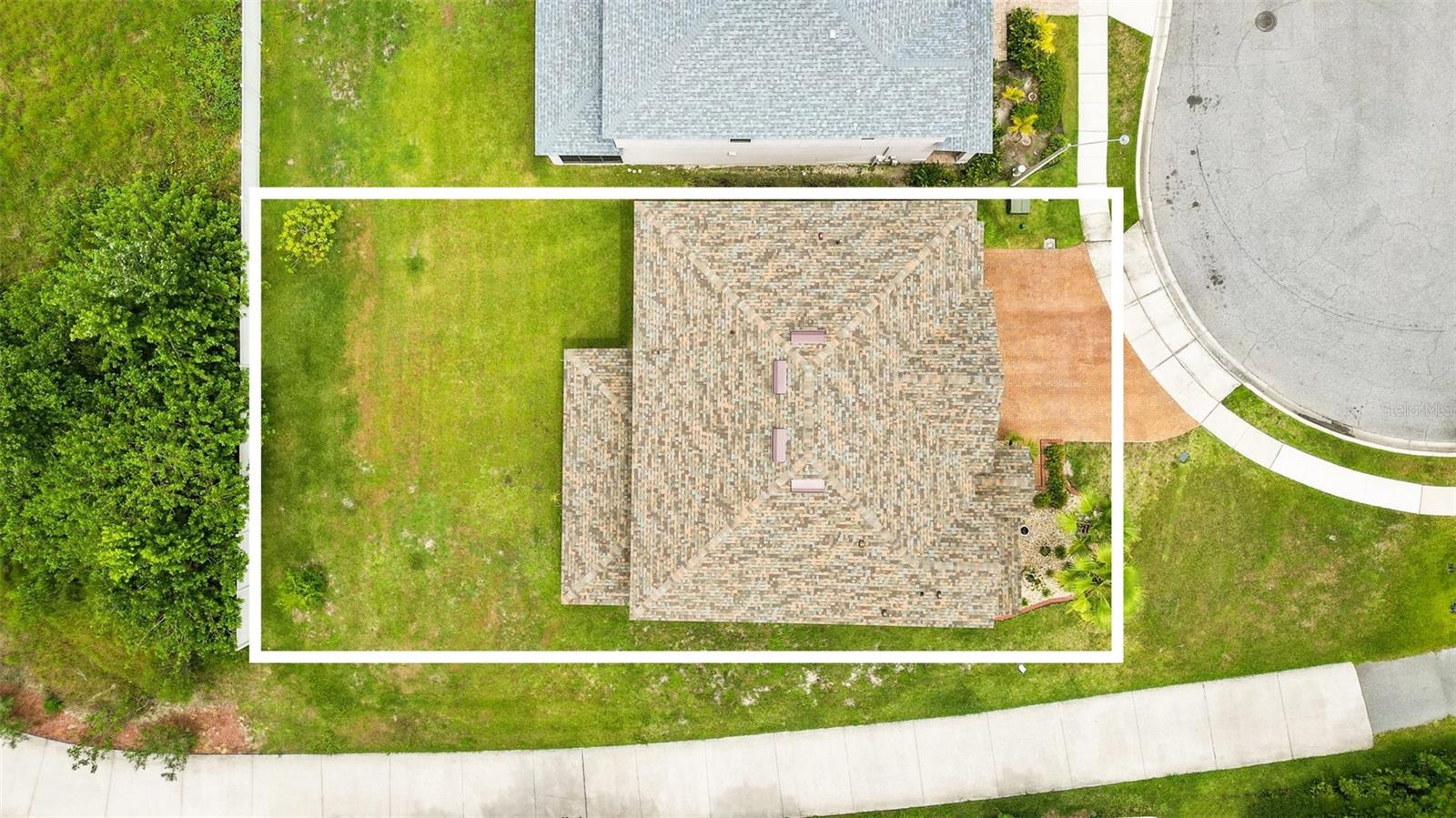
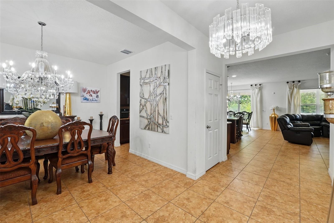
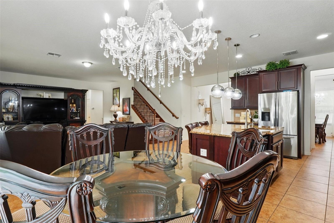
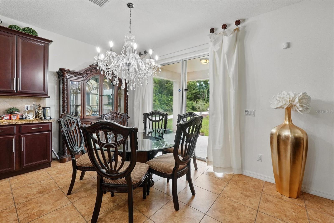
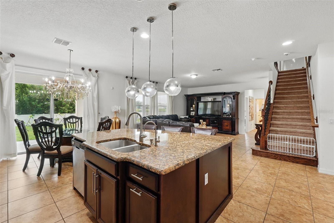
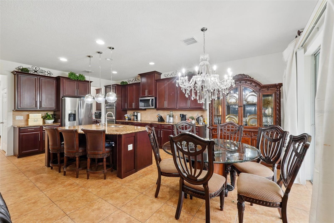
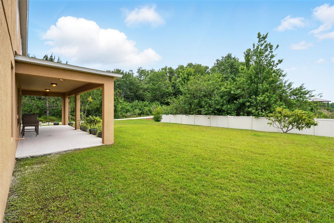
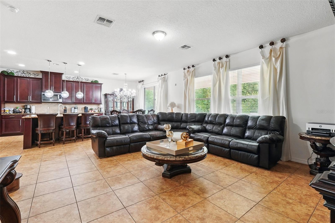
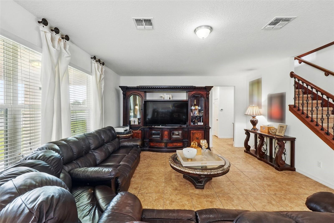
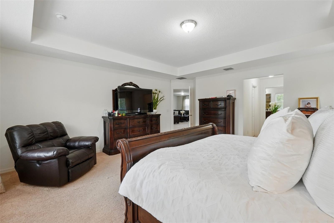
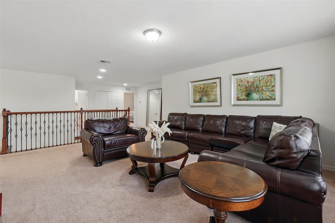
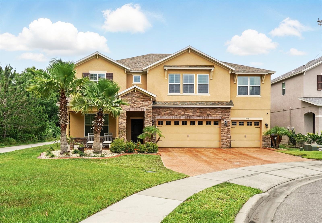
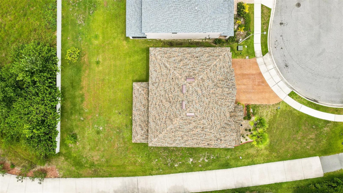
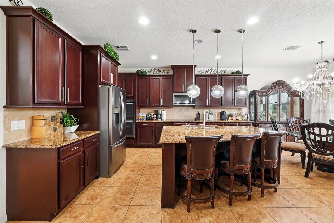
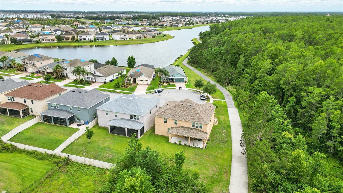
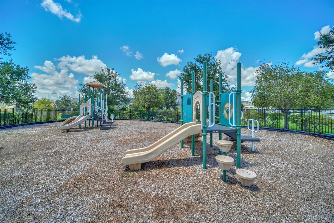
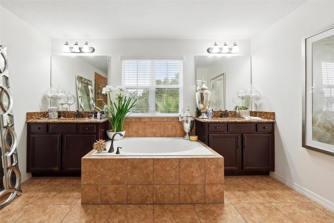
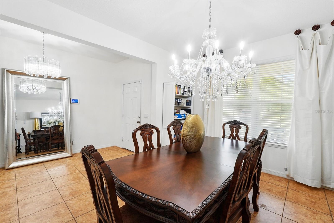
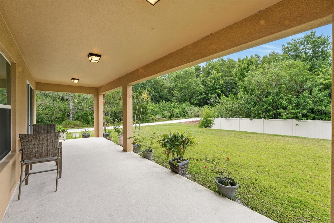
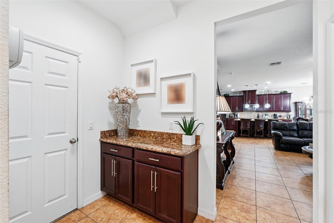
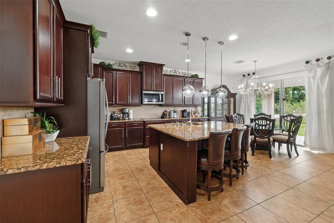
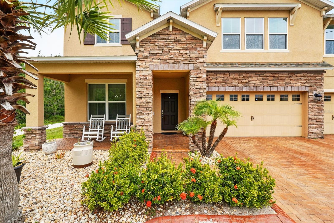
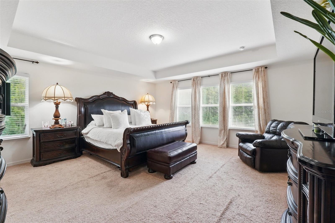
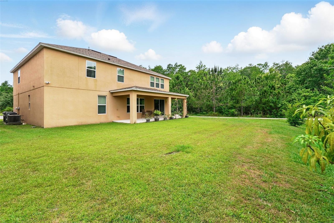
Active
3899 MOUNT VERNON WAY
$639,000
Features:
Property Details
Remarks
**PRICE REDUCTION**Welcome to this spacious and beautifully maintained 5-bedroom, 4-bathroom home located in the desirable Preserve at Tapestry community. Built in 2015, this two-story residence offers over 3,500 sq. ft. of living space designed with comfort, elegance, and functionality in mind. Step into the heart of the home – a gourmet kitchen featuring premium cabinetry, granite countertops, stainless steel appliances, a center island, and a walk-in pantry, ideal for home chefs and entertaining. The open-concept layout flows seamlessly into the dining and living areas, providing an inviting space for family and guests.The luxurious master suite includes a spa-inspired bathroom with dual vanities, a soaking tub, and a separate walk-in shower. Additional bedrooms are generously sized with access to full bathrooms, perfect for a growing family or multigenerational living.Situated on a spacious lot, the property offers a private backyard with room for outdoor living or a future pool. Community amenities include gated access, parks, and walking trails. Unbeatable location just minutes from The Loop Mall, Orlando International Airport, and all major Central Florida attractions, including Walt Disney World and Universal Studios.Don’t miss this opportunity to own a move-in ready home in one of Kissimmee’s most convenient and vibrant neighborhoods!
Financial Considerations
Price:
$639,000
HOA Fee:
241
Tax Amount:
$8656.56
Price per SqFt:
$182.1
Tax Legal Description:
PRESERVE AT TAPESTRY PH 3 & 4 PB 23 PG 37-40 LOT 208
Exterior Features
Lot Size:
7405
Lot Features:
N/A
Waterfront:
No
Parking Spaces:
N/A
Parking:
N/A
Roof:
Shingle
Pool:
No
Pool Features:
N/A
Interior Features
Bedrooms:
5
Bathrooms:
4
Heating:
Heat Pump
Cooling:
Central Air
Appliances:
Dishwasher, Disposal, Dryer, Microwave, Refrigerator, Washer
Furnished:
Yes
Floor:
Carpet, Ceramic Tile
Levels:
Two
Additional Features
Property Sub Type:
Single Family Residence
Style:
N/A
Year Built:
2015
Construction Type:
Concrete, Wood Siding
Garage Spaces:
Yes
Covered Spaces:
N/A
Direction Faces:
South
Pets Allowed:
No
Special Condition:
None
Additional Features:
Garden, Sliding Doors, Sprinkler Metered
Additional Features 2:
Verify HOA Rules / Contact HOA
Map
- Address3899 MOUNT VERNON WAY
Featured Properties