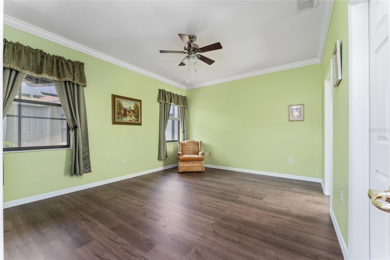
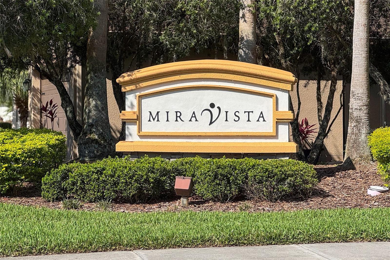
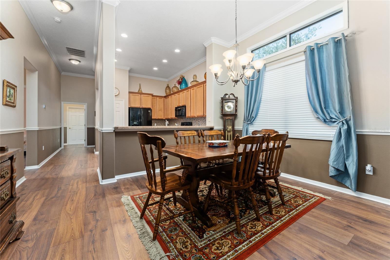
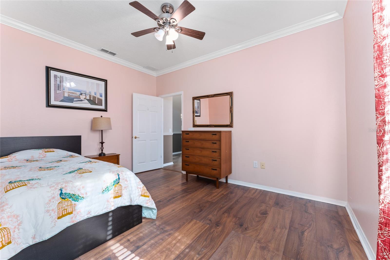
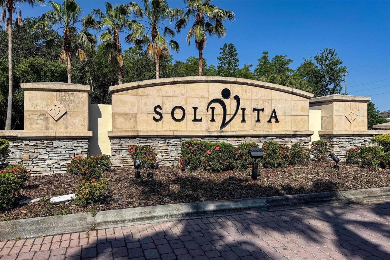
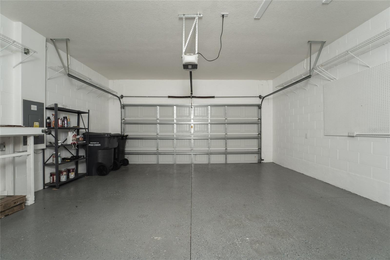
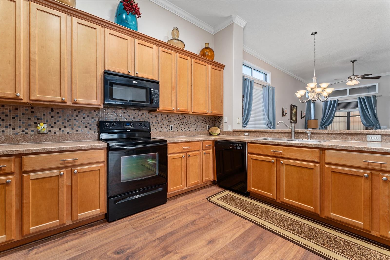
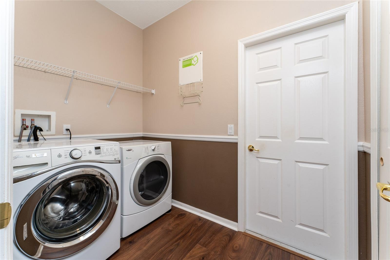
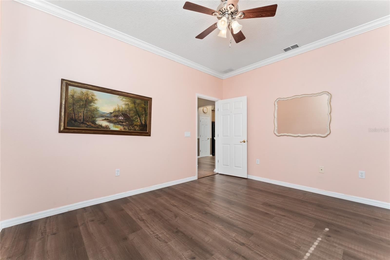
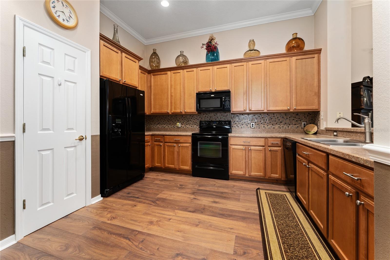
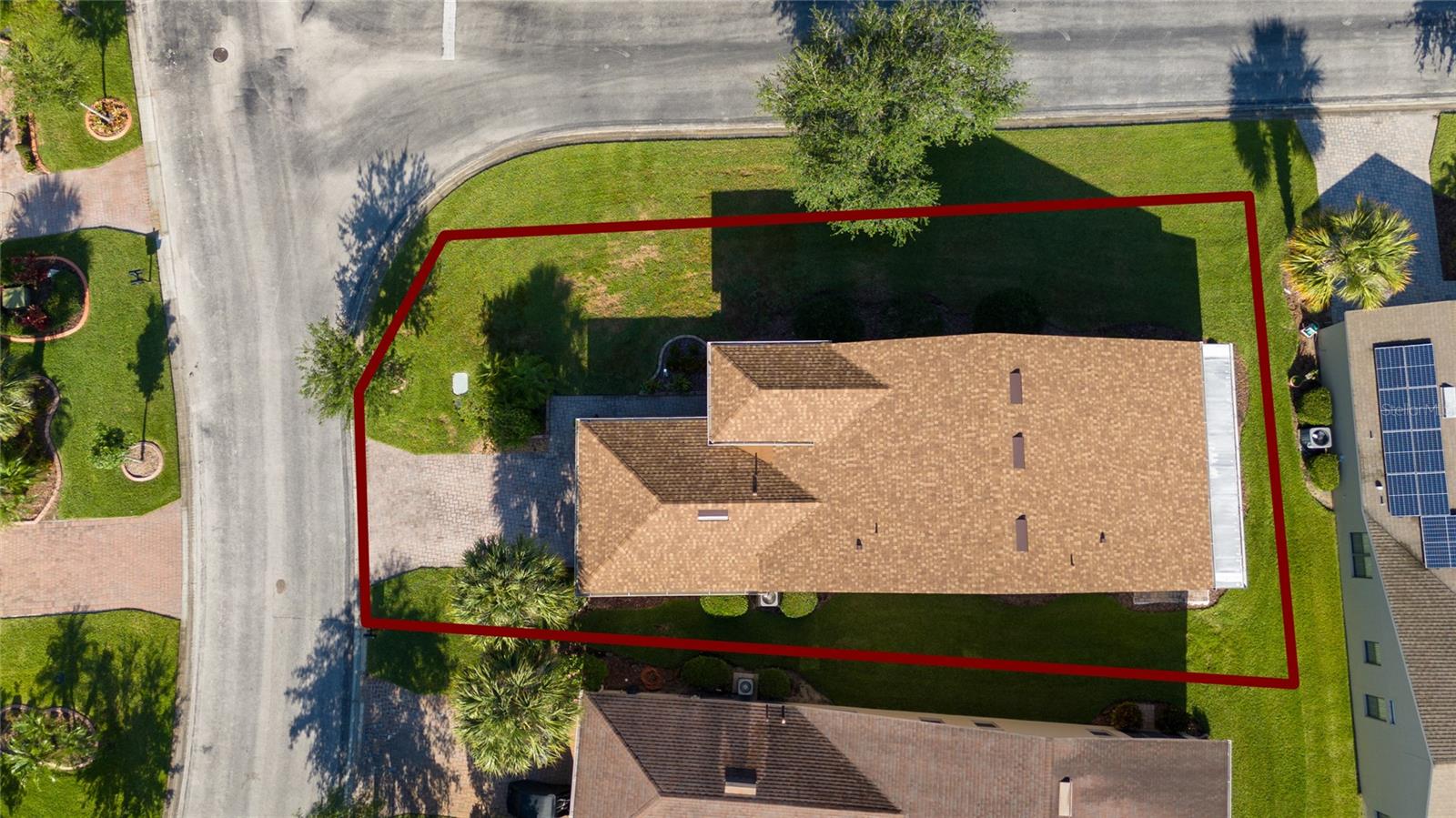
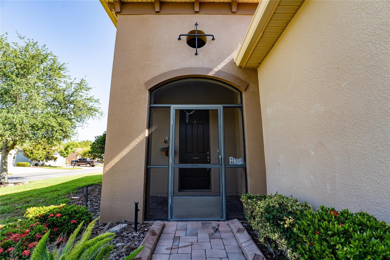
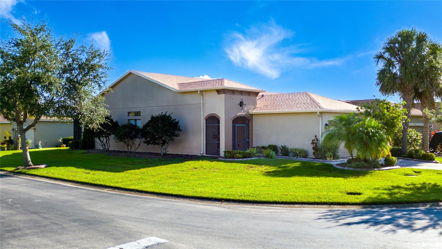
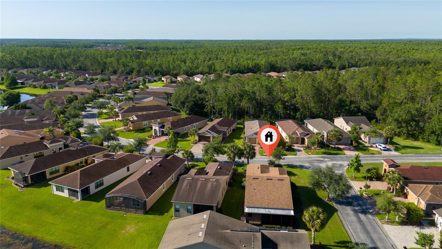
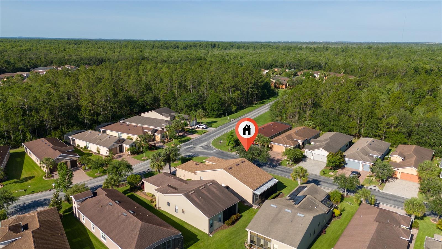
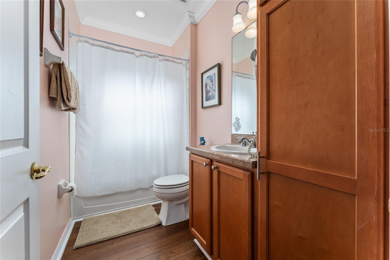
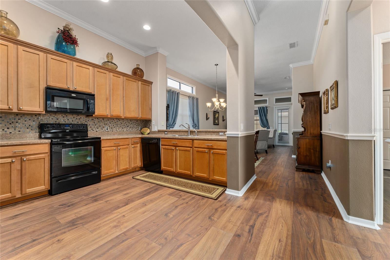
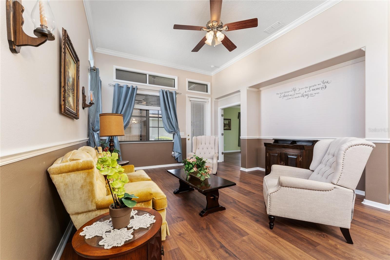
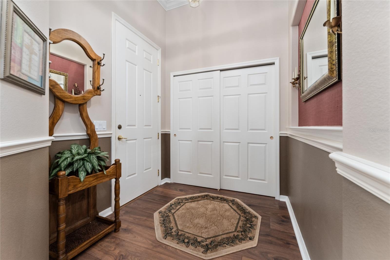
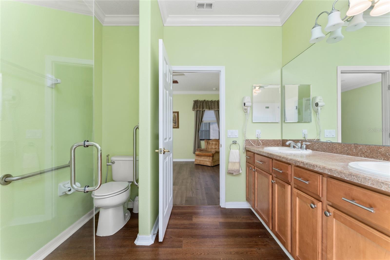
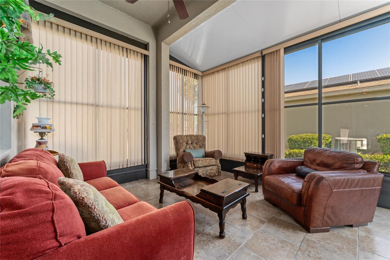
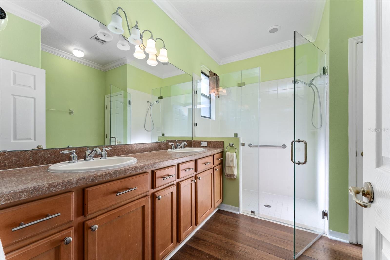
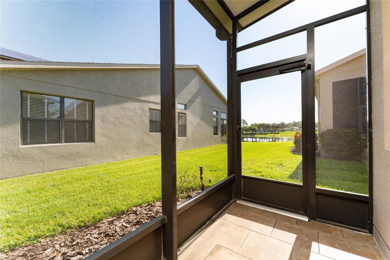
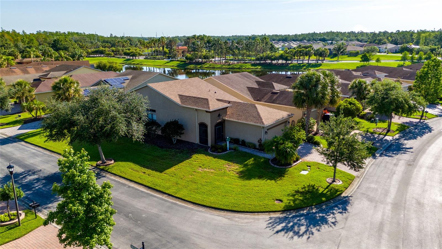
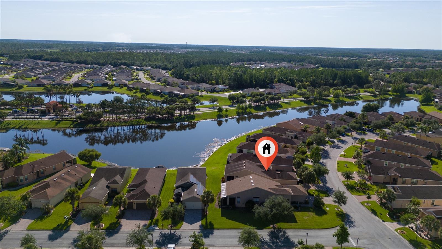
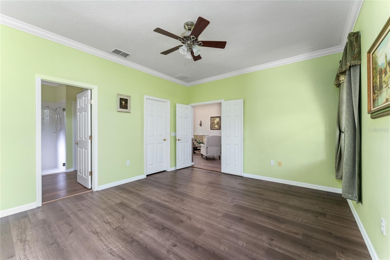
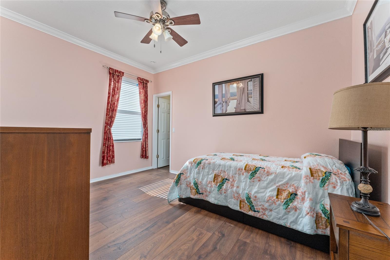
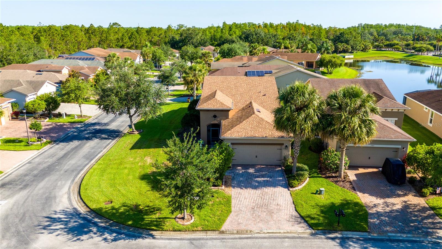
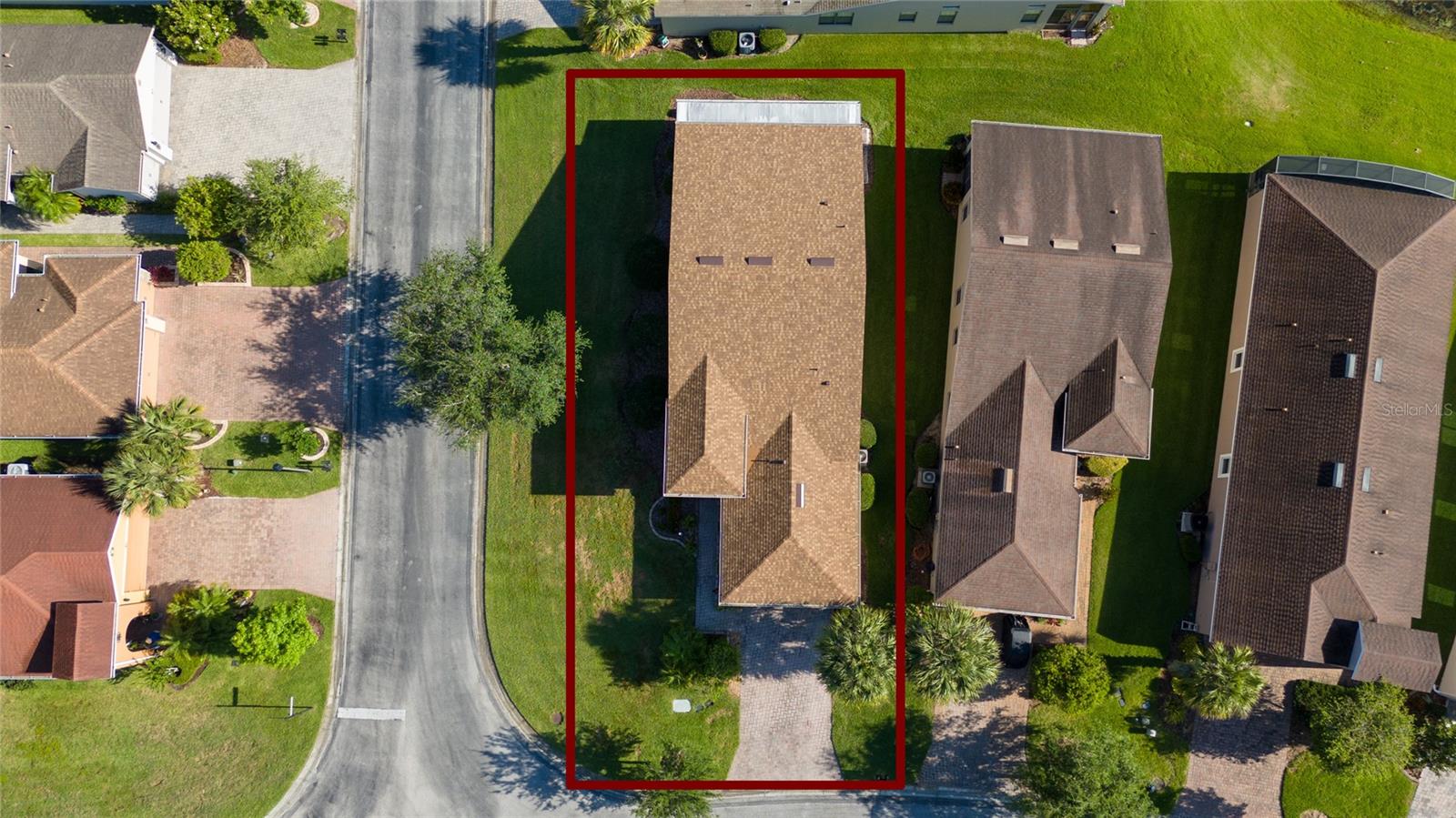
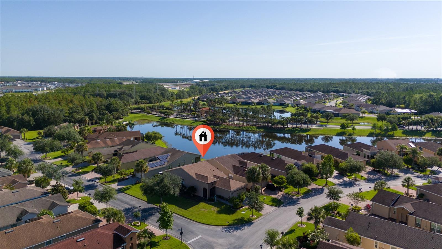
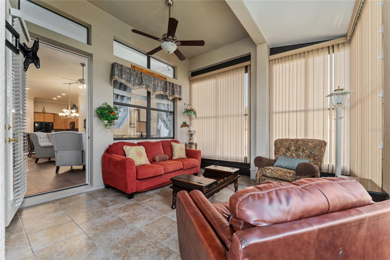
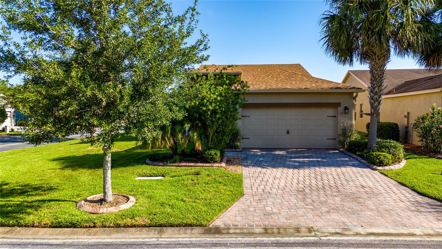
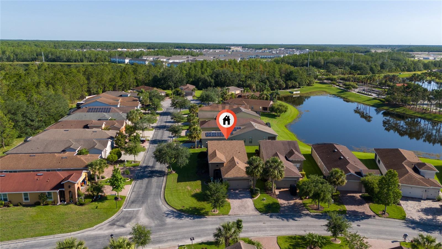
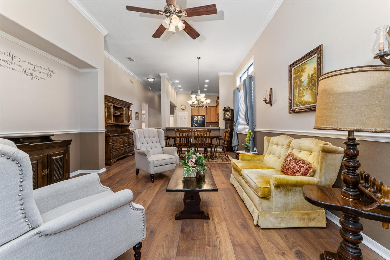
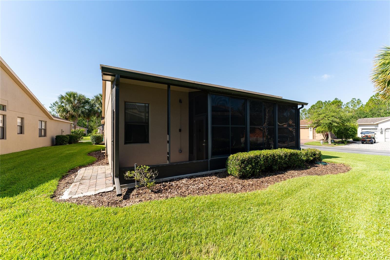
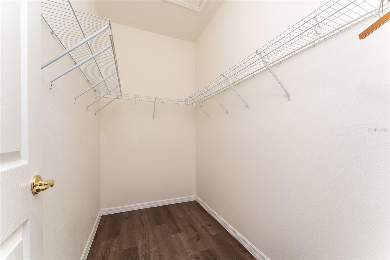
Active
803 SHADY CANYON WAY
$299,900
Features:
Property Details
Remarks
Beautifully maintained 3-bedroom, 2-bathroom single-family home located in the sought-after Mira Vista neighborhood of Solivita, a premier 55+ active lifestyle community in Kissimmee, Florida. This home offers 1,631 sq ft of living space on a 6,512 sq ft corner lot. Property Highlights: Open-Concept Layout, Features high ceilings, transom windows, crown molding, and chair rail detailing throughout, complemented by wood laminate flooring (no carpets). Kitchen: Equipped with 42" cabinets with pull-out shelves, recessed lighting, a pantry, and a stylish tile backsplash, the Master Suite includes French doors, a large walk-in closet, and an en-suite bathroom with double sinks and ample storage. One of the bedroom has a mini office setup in the walk-in closet. Florida Room: with over 160 sq ft of additional living space, plus a screened-in porch offering a water view. Recent Updates: New roof installed in October 2023, HVAC system replaced in November 2020, and exterior painted in 2021. Solivita offers resort-style living with access to: 14 pools, Two 18-hole championship golf courses, tennis, pickleball, basketball, and softball courts, walking trails and spa services, two state-of-the-art fitness centers, social clubs, restaurants, and a vibrant downtown village. This home is move-in ready, offering a blend of comfort, style, and community amenities. Whether you are looking to downsize or embrace an active lifestyle, this Home presents an exceptional opportunity. For more details schedule a tour NOW!!!
Financial Considerations
Price:
$299,900
HOA Fee:
264.85
Tax Amount:
$4964
Price per SqFt:
$183.87
Tax Legal Description:
SOLIVITA PHASE 7D PB 137 PGS 9-16 LOT 29
Exterior Features
Lot Size:
6512
Lot Features:
N/A
Waterfront:
No
Parking Spaces:
N/A
Parking:
N/A
Roof:
Shingle
Pool:
No
Pool Features:
N/A
Interior Features
Bedrooms:
3
Bathrooms:
2
Heating:
Central, Electric
Cooling:
Central Air
Appliances:
Dishwasher, Disposal, Dryer, Electric Water Heater, Microwave, Range, Refrigerator, Washer
Furnished:
Yes
Floor:
Ceramic Tile, Laminate
Levels:
One
Additional Features
Property Sub Type:
Single Family Residence
Style:
N/A
Year Built:
2008
Construction Type:
Block
Garage Spaces:
Yes
Covered Spaces:
N/A
Direction Faces:
South
Pets Allowed:
No
Special Condition:
None
Additional Features:
Rain Gutters
Additional Features 2:
PLEASE CONTACT THE HOA FOR MORE INFORMATION
Map
- Address803 SHADY CANYON WAY
Featured Properties