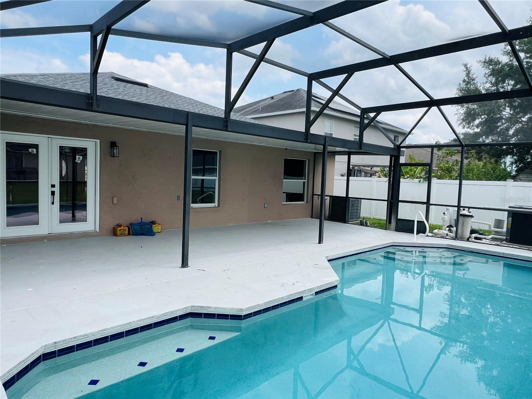


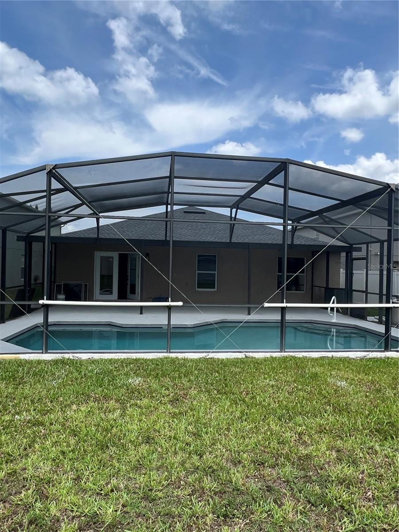
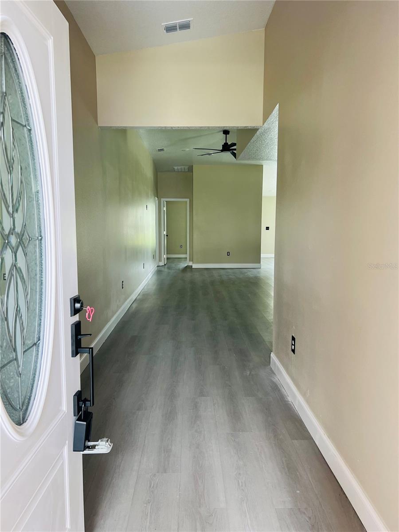

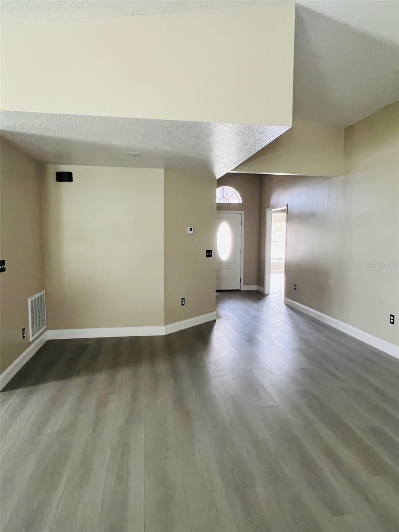
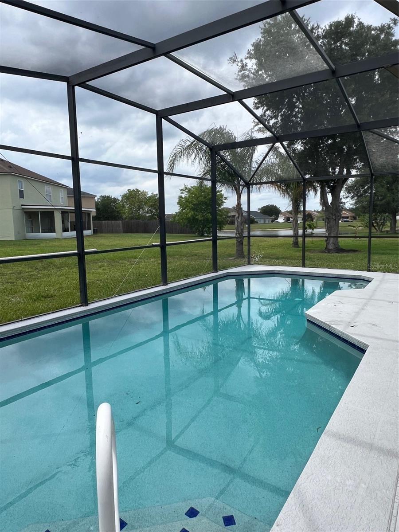
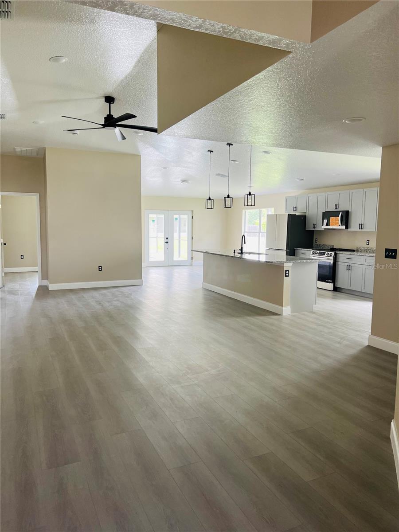
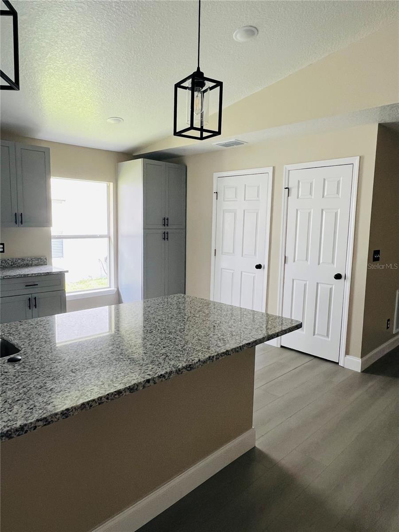
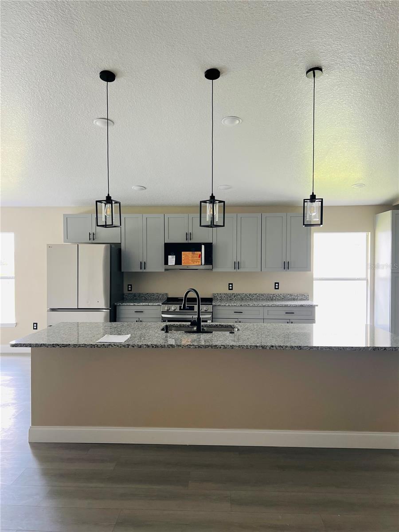
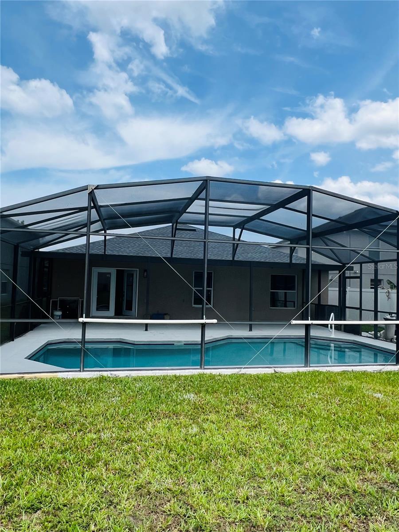
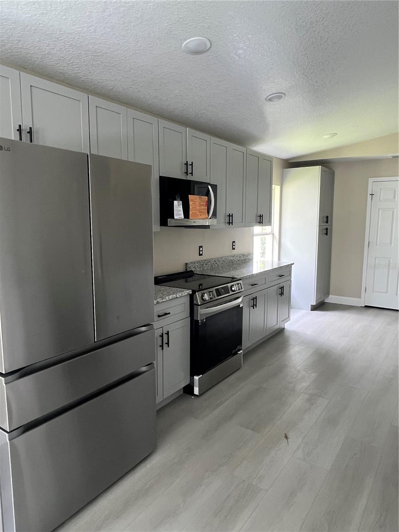
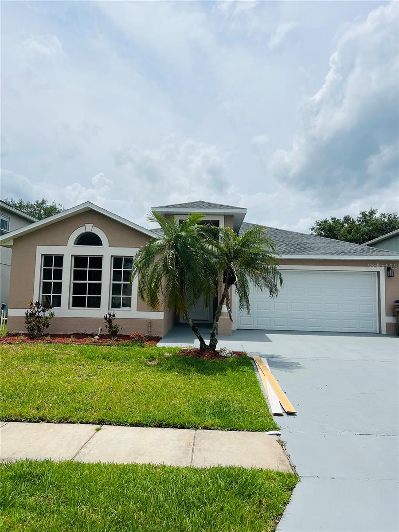
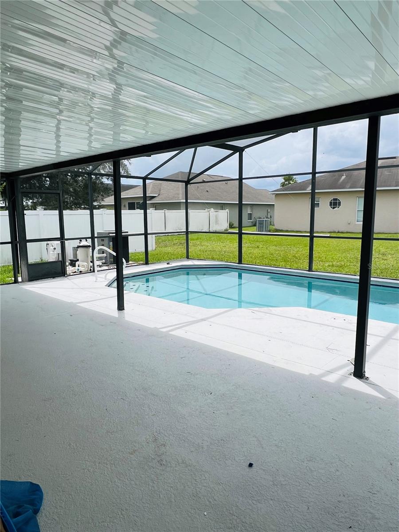
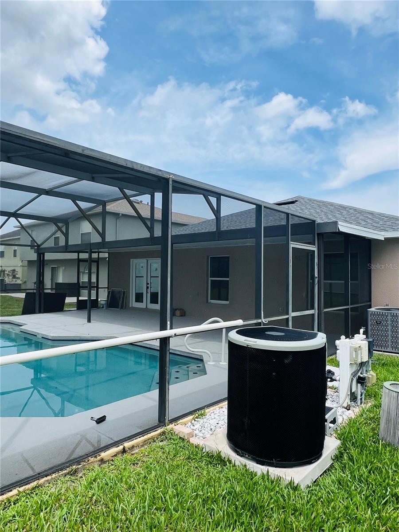
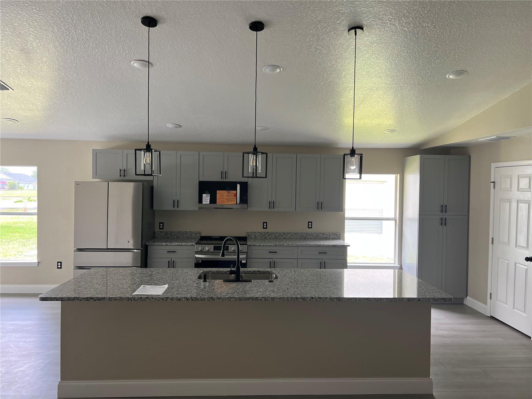


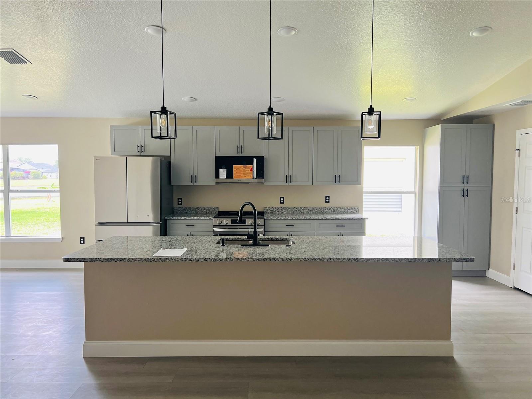


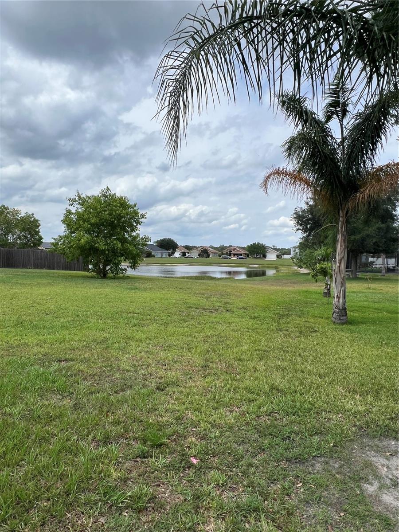
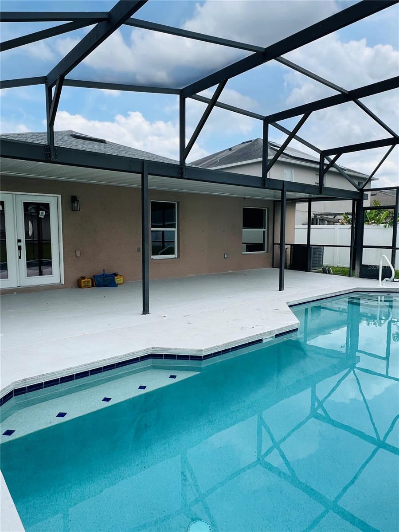
Active
2385 ANDREWS VALLEY DR
$395,000
Features:
Property Details
Remarks
Welcome to the Blackstone Landing community! This completely renovated home with spacious 4-bedroom, 3-bathroom -pool/screen patio home is now available for your family to enjoy. One of the highlights of this home is the Master Suite, which boasts an abundance of natural light, plenty of closet space, and an en-suite bathroom with a beautiful double sink vanity, granite countertop, separate stand-up shower and garden tub. As you enter the front entrance, you'll be greeted by a spacious living room, kitchen and dining room combo, perfect for both everyday living and entertaining guests. The kitchen is a chef's dream, featuring all stainless-steel appliances, granite countertops, a closet pantry, and an oversized island. The large counter height island and spacious pantry provides all the space you'll need for your cooking endeavors. The open floor plan allows for plenty of room to entertain guests and spending time with your loved ones. The French doors overlook your beautiful Pool and backyard creating a serene and picturesque view. The backyard itself is an amazing place to relax, with screened patio where you can unwind and enjoy the outdoors. Just minutes away from Orlando's vibrant attractions i.e. Disney World Universal Studio, SeaWorld, Aquatica etc. With easy access to major highways, and Orlando International Airport, Sun Rail train station, bus station, hospitals, restaurants and shopping centers, the essence of Florida living. Don’t miss out. Schedule your private tour today.
Financial Considerations
Price:
$395,000
HOA Fee:
400
Tax Amount:
$2635.23
Price per SqFt:
$196.52
Tax Legal Description:
BLACKSTONE LANDING PHASE 2 PB 17 PGS 149-154 LOT 72
Exterior Features
Lot Size:
6621
Lot Features:
N/A
Waterfront:
No
Parking Spaces:
N/A
Parking:
N/A
Roof:
Shingle
Pool:
Yes
Pool Features:
In Ground
Interior Features
Bedrooms:
4
Bathrooms:
2
Heating:
Central
Cooling:
Central Air
Appliances:
Disposal, Microwave, Range, Refrigerator
Furnished:
Yes
Floor:
Vinyl
Levels:
One
Additional Features
Property Sub Type:
Single Family Residence
Style:
N/A
Year Built:
2006
Construction Type:
Block, Frame
Garage Spaces:
Yes
Covered Spaces:
N/A
Direction Faces:
East
Pets Allowed:
Yes
Special Condition:
None
Additional Features:
Sidewalk, Sliding Doors
Additional Features 2:
N/A
Map
- Address2385 ANDREWS VALLEY DR
Featured Properties