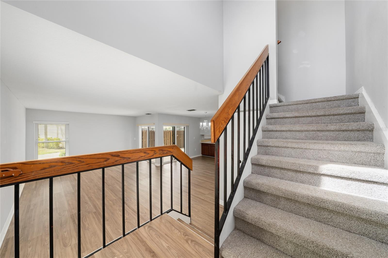
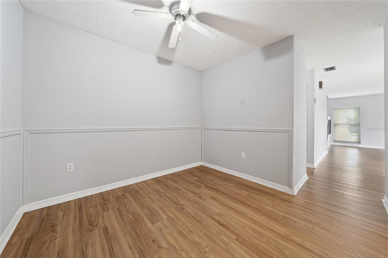
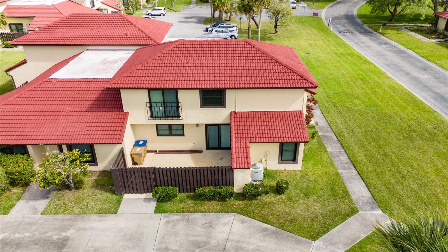
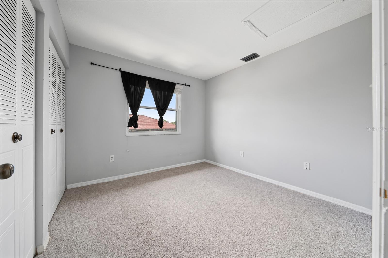
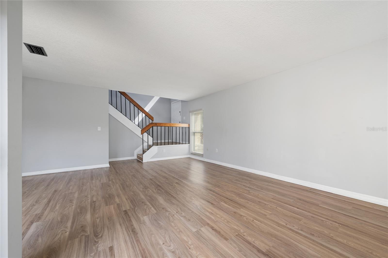
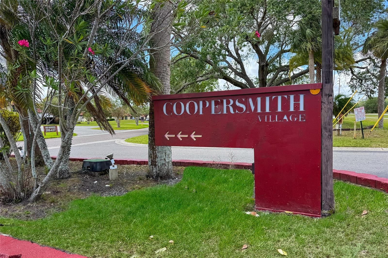
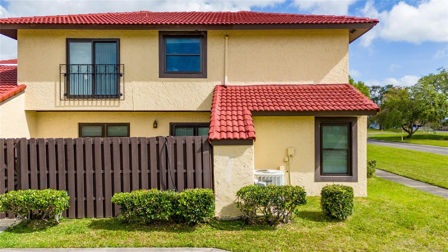
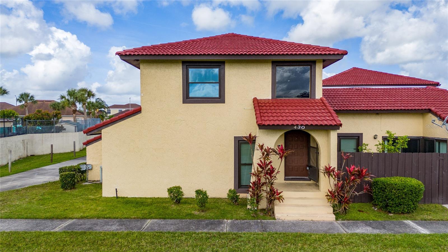
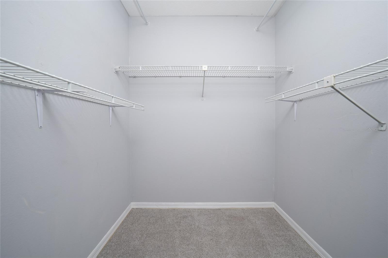
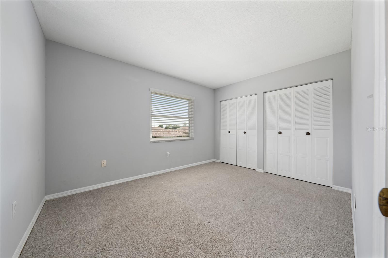
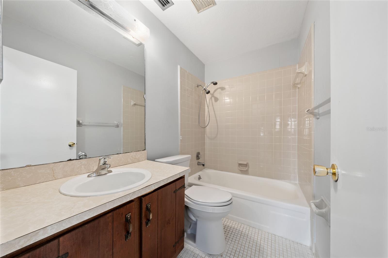
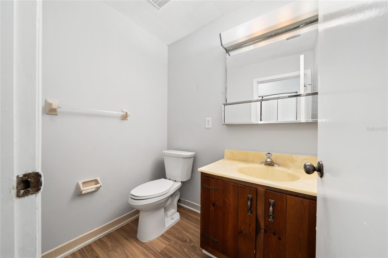
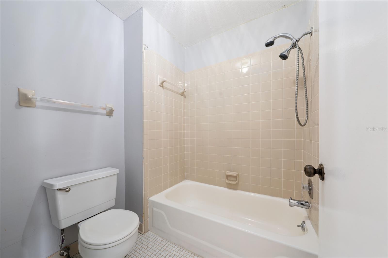
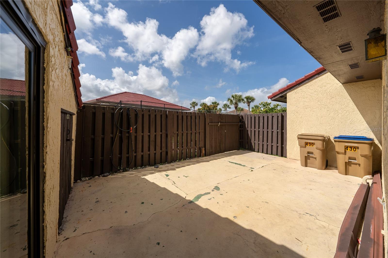
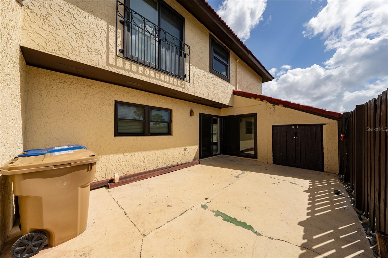
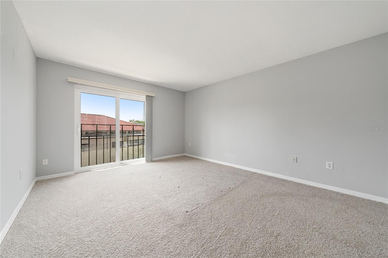
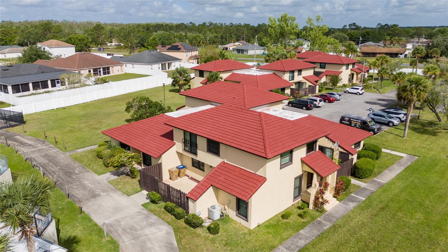
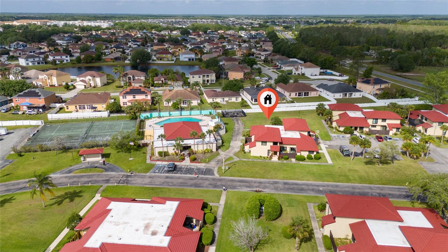
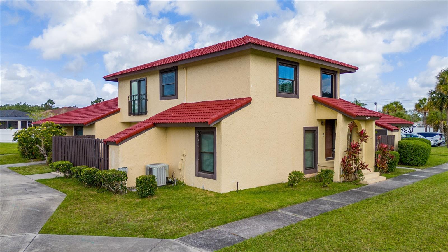
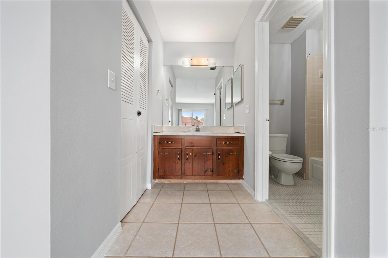
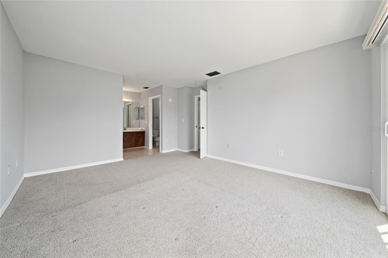
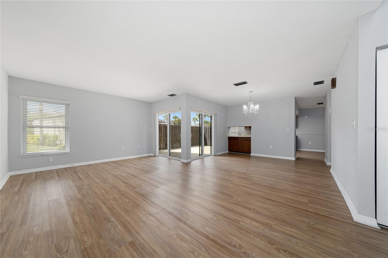
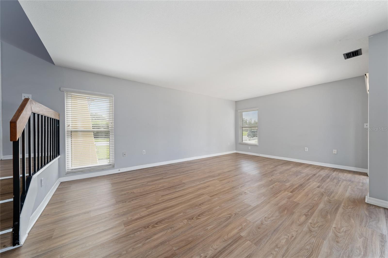
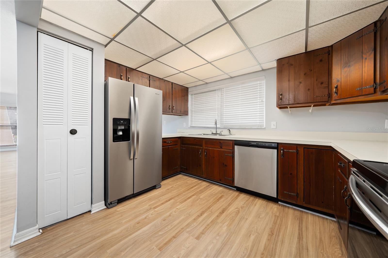
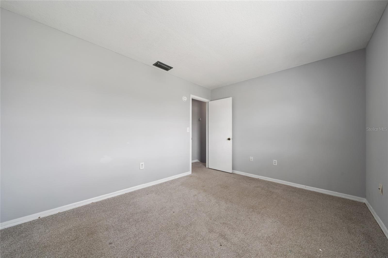
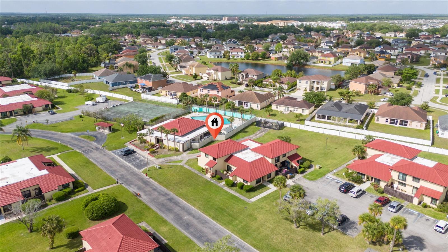
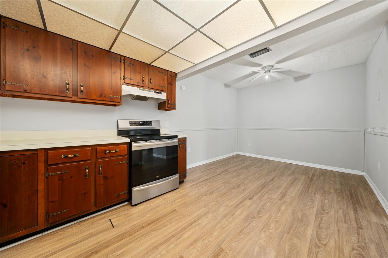
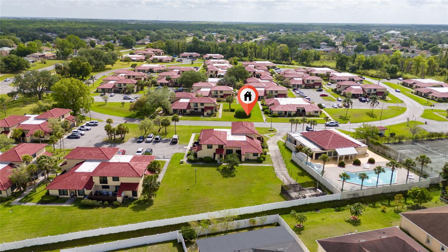
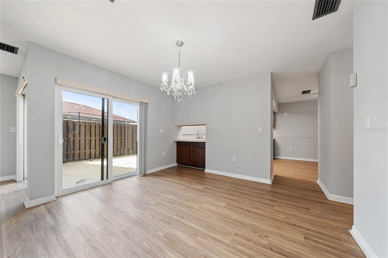
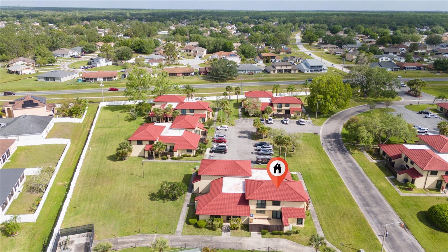
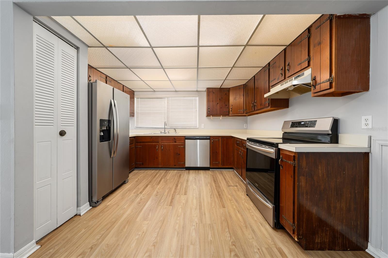
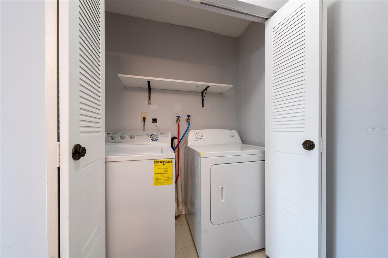
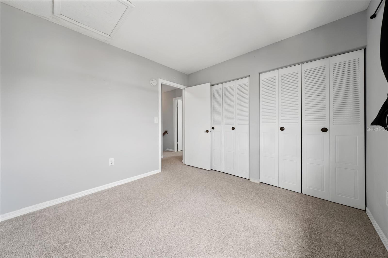
Active
430 HUNTER CIR
$230,000
Features:
Property Details
Remarks
Welcome to this spacious 3 bedroom, 2.5 bathroom townhouse, where style meets comfort in a vibrant neighborhood! This is a move-in ready home. Great for investors, or 1st time home buyer. The spacious living area features an open-concept layout on the main floor and provides a bright and welcoming space, perfect for relaxing or entertaining. Large windows/sliding doors let in plenty of natural light. Master Bedroom provides privacy and comfort, while the secondary bedrooms , making them perfect for guests or home office use. With 2 full bathrooms upstairs, and a convenient powder room on the main level, this home is designed for easy living. Stepping outside to the fenced private patio, ideal for outdoor dining, gardening, or just enjoying the fresh air. This property is perfectly situated just 30 minutes from Disney and within 2 miles of key amenities, including restaurants, shopping centers, hospitals, and the post office. Coopersmith Village offers fantastic community amenities, such as a heated pool, tennis courts, a fitness center, and a playground. Offers the perfect blend of convenience, comfort, and location. Don’t miss your chance—schedule a private showing today. **Note**: All measurements are deemed accurate but should be independently verified by buyer/buyer's agent.
Financial Considerations
Price:
$230,000
HOA Fee:
281.62
Tax Amount:
$3256.66
Price per SqFt:
$145.02
Tax Legal Description:
COOPERSMITH VILLAGE PB 3 PG 268 UNIT 101
Exterior Features
Lot Size:
1525
Lot Features:
N/A
Waterfront:
No
Parking Spaces:
N/A
Parking:
Assigned
Roof:
Tile
Pool:
No
Pool Features:
N/A
Interior Features
Bedrooms:
3
Bathrooms:
3
Heating:
Central, Electric
Cooling:
Central Air
Appliances:
Dishwasher, Dryer, Range, Refrigerator, Washer
Furnished:
No
Floor:
Carpet, Ceramic Tile, Laminate
Levels:
Two
Additional Features
Property Sub Type:
Townhouse
Style:
N/A
Year Built:
1982
Construction Type:
Block, Stucco
Garage Spaces:
No
Covered Spaces:
N/A
Direction Faces:
East
Pets Allowed:
Yes
Special Condition:
None
Additional Features:
Sidewalk, Sliding Doors, Storage
Additional Features 2:
Verify with HOA
Map
- Address430 HUNTER CIR
Featured Properties