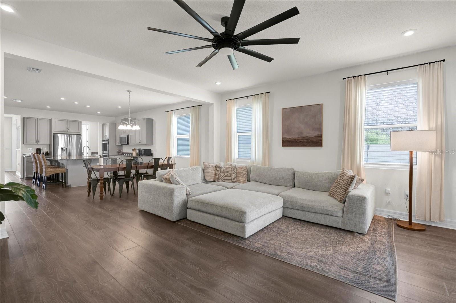


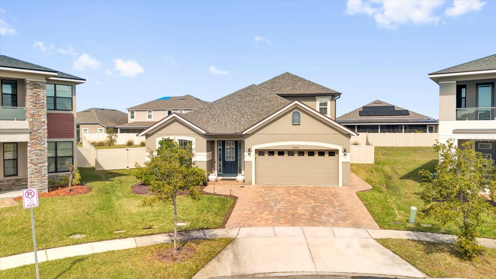

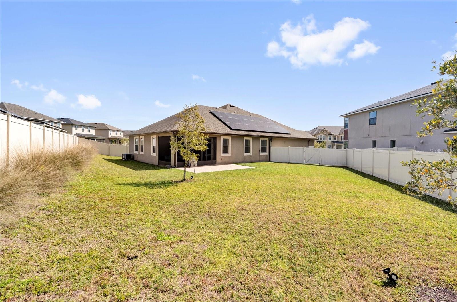
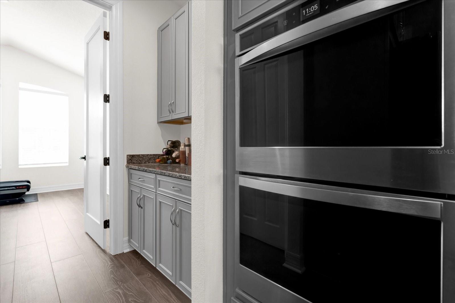












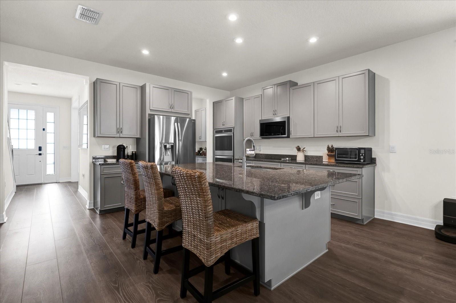





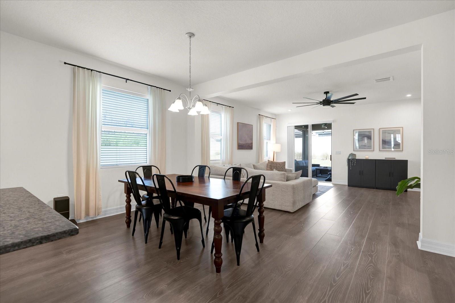










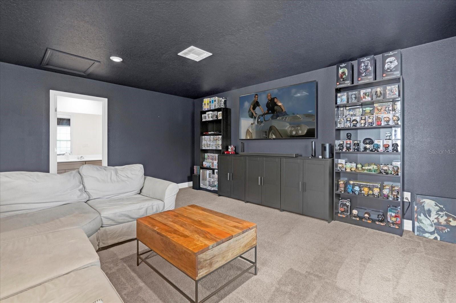







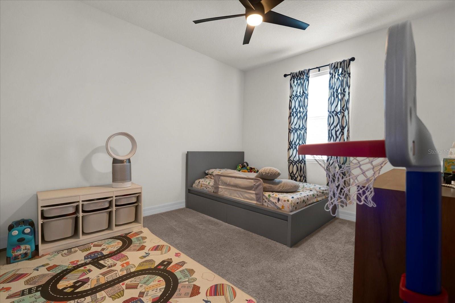


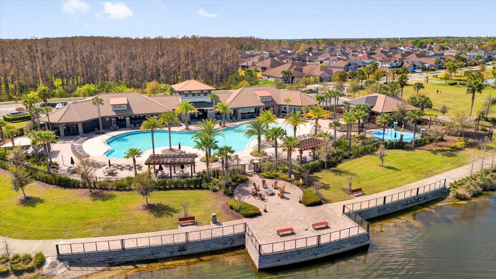




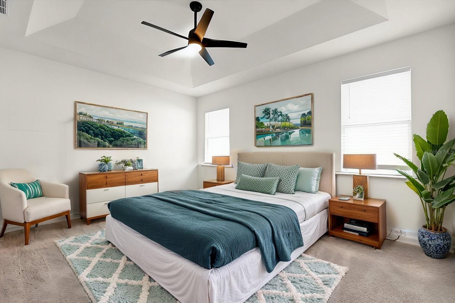
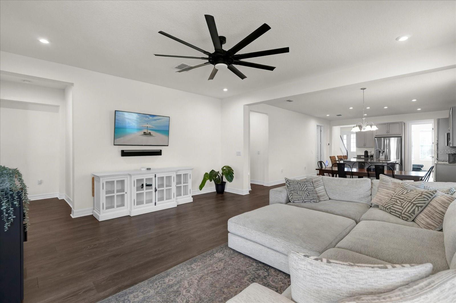
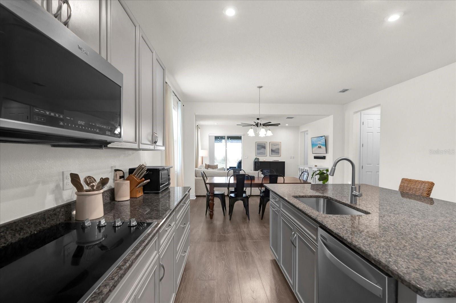

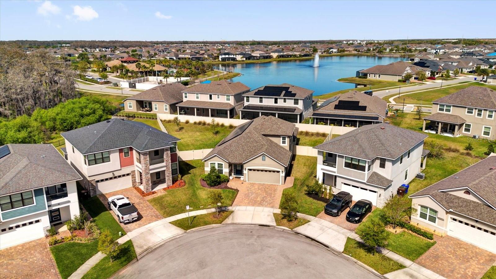


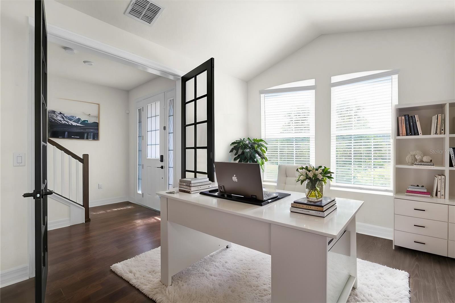


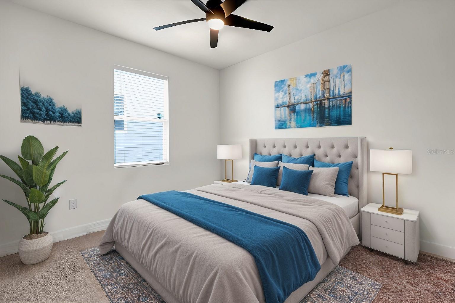

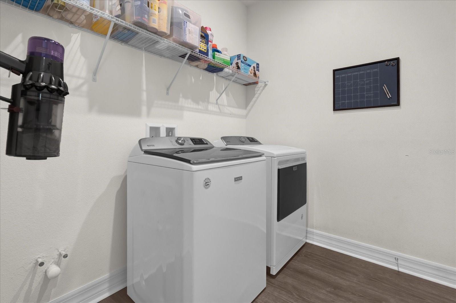



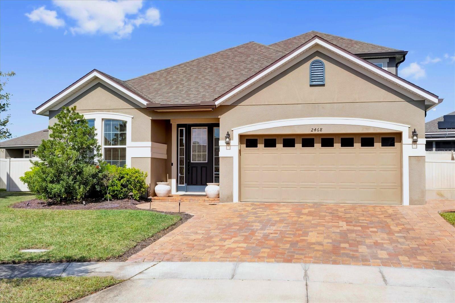


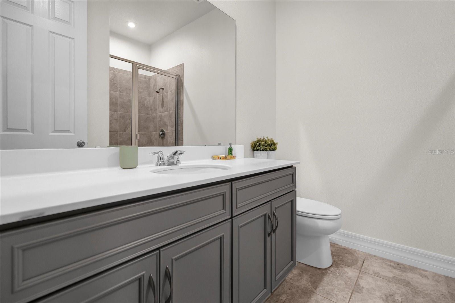
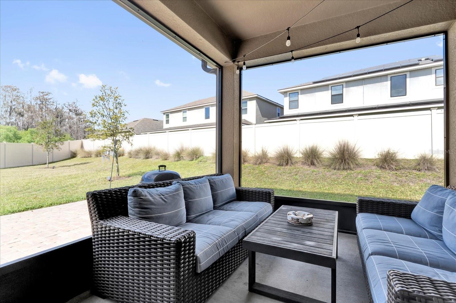

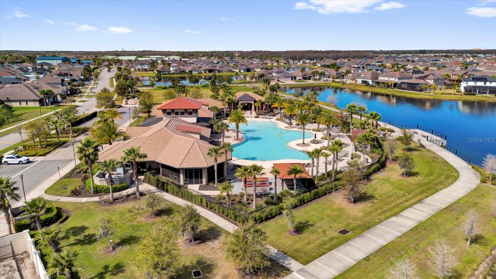
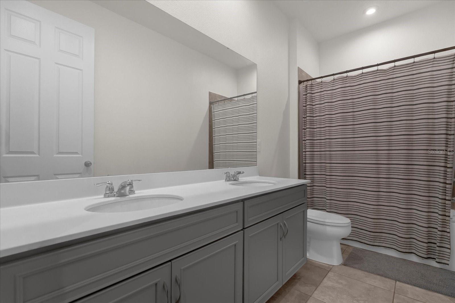







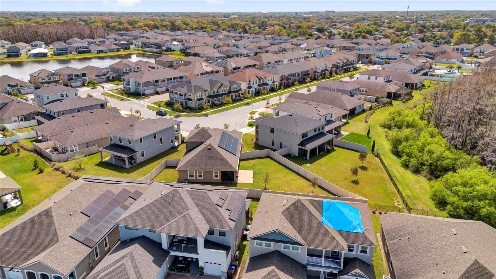
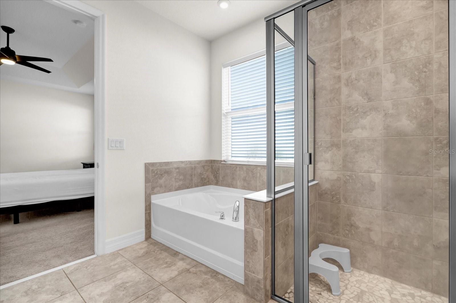


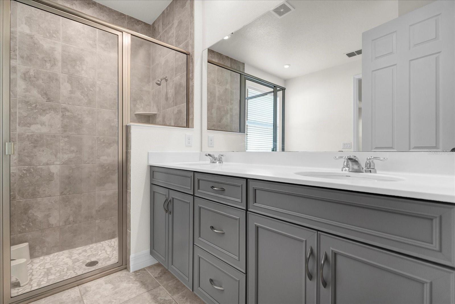

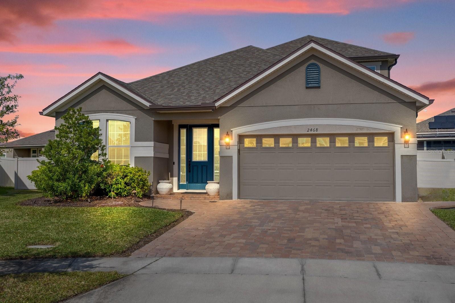



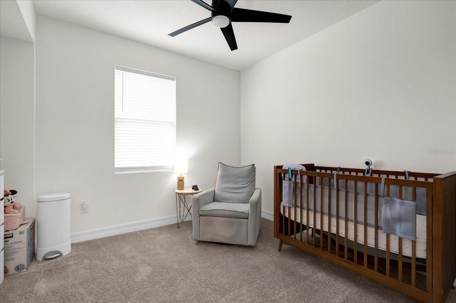







Active
2468 VARENNA LOOP
$580,000
Features:
Property Details
Remarks
One or more photo(s) has been virtually staged. Welcome to this exquisite 4-bedroom, 4-bathroom home located in the highly sought-after Tapestry community! With 2,941 sq. ft. of thoughtfully designed living space, this home offers the perfect blend of luxury, comfort, and functionality. Step inside and be greeted by high ceilings and an open-concept floor plan that seamlessly connects the living and dining areas. The gourmet kitchen is a chef’s dream, featuring a built-in wall oven, glass cooktop, sleek cabinetry, and premium countertops. Upstairs, you'll find a spacious loft and a versatile bonus room, perfect for a home office, media room, or play area. The generously sized bedrooms offer comfort and privacy, while the primary suite boasts a spa-like ensuite bath. Enjoy Florida living at its finest with an enclosed rear porch overlooking a huge, fenced premium lot—ideal for outdoor entertaining, gardening, or even a future pool. Living in Tapestry means access to resort-style amenities, including a sparkling pool, state-of-the-art gym, multiple playgrounds, and more! Conveniently located near shopping, dining, top-rated schools, and major highways, this home truly has it all. Don’t miss this incredible opportunity—schedule your private showing today! SOLAR PANELS NOT INCLUDED
Financial Considerations
Price:
$580,000
HOA Fee:
624
Tax Amount:
$7952.64
Price per SqFt:
$197.21
Tax Legal Description:
TAPESTRY PH 5 PB 27 PGS 78-86 LOT 766
Exterior Features
Lot Size:
10890
Lot Features:
N/A
Waterfront:
No
Parking Spaces:
N/A
Parking:
Driveway, Garage Door Opener
Roof:
Shingle
Pool:
No
Pool Features:
N/A
Interior Features
Bedrooms:
4
Bathrooms:
4
Heating:
Central, Electric
Cooling:
Central Air
Appliances:
Built-In Oven, Cooktop, Dishwasher, Disposal, Dryer, Electric Water Heater, Microwave, Refrigerator, Washer
Furnished:
No
Floor:
Carpet, Ceramic Tile
Levels:
Two
Additional Features
Property Sub Type:
Single Family Residence
Style:
N/A
Year Built:
2020
Construction Type:
Block, Stucco
Garage Spaces:
Yes
Covered Spaces:
N/A
Direction Faces:
West
Pets Allowed:
No
Special Condition:
None
Additional Features:
Rain Gutters, Sidewalk, Sliding Doors
Additional Features 2:
Contact HOA for more information
Map
- Address2468 VARENNA LOOP
Featured Properties