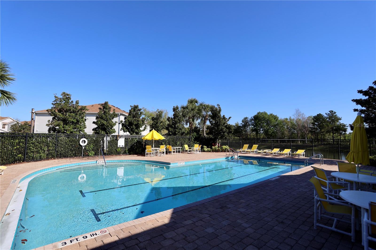

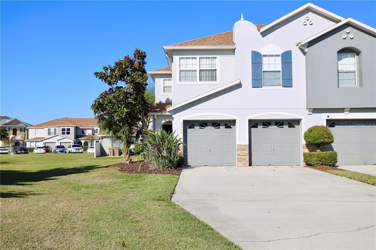
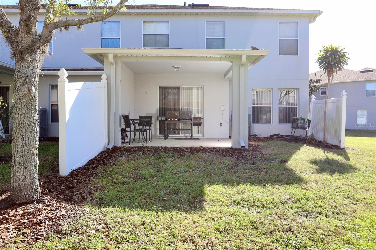

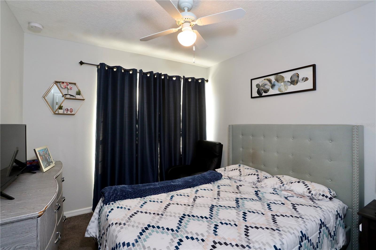

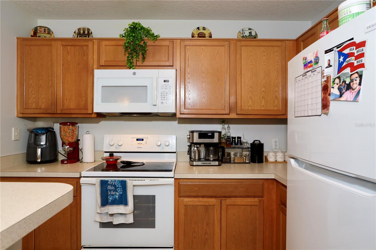


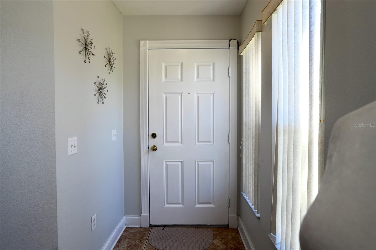
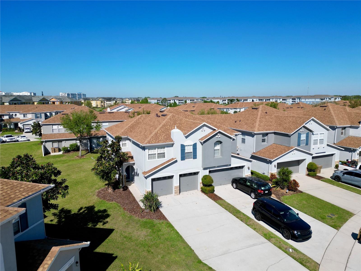
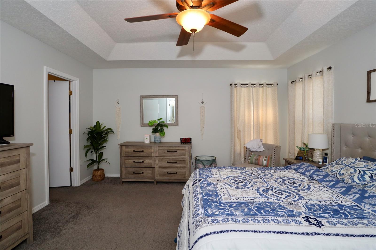
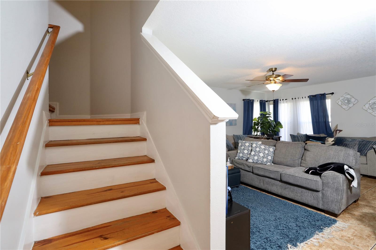
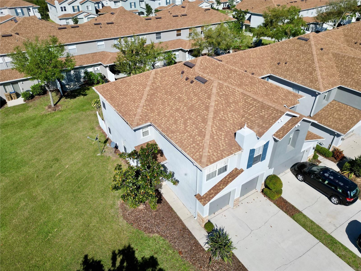
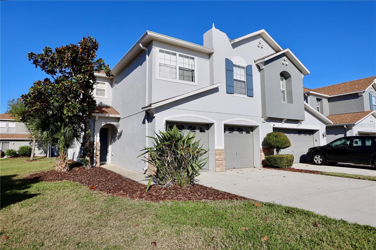
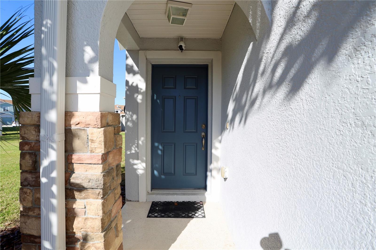
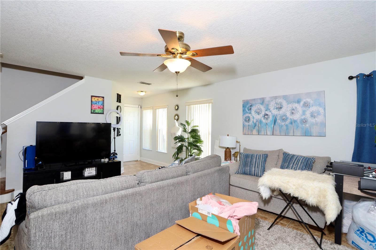
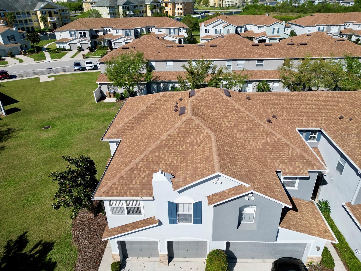
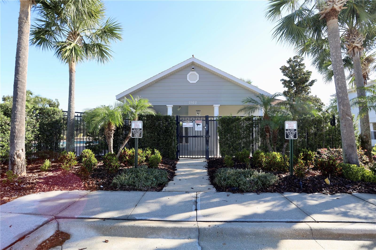
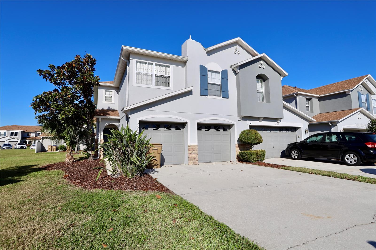
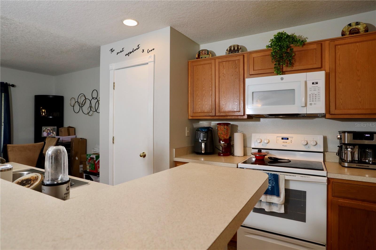

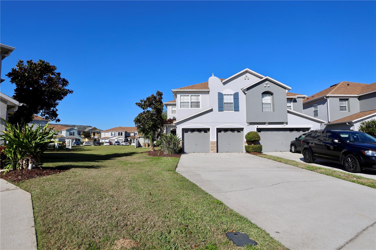
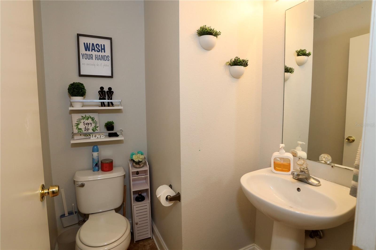
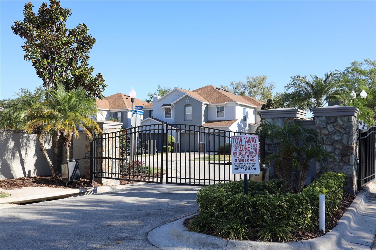


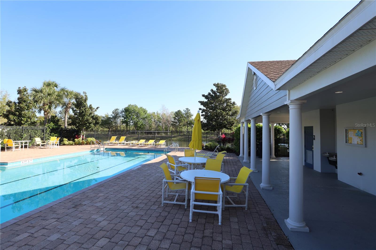
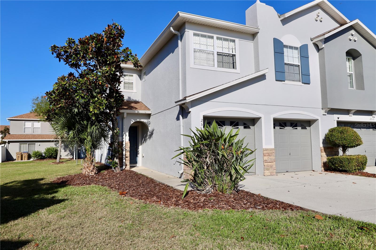
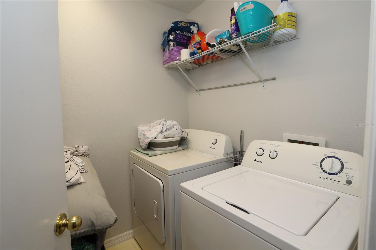


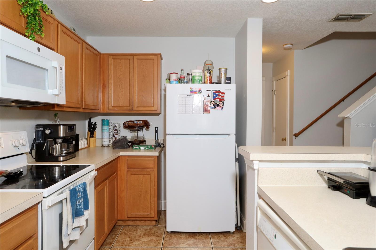


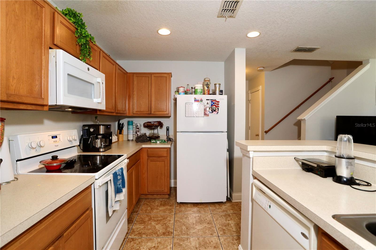
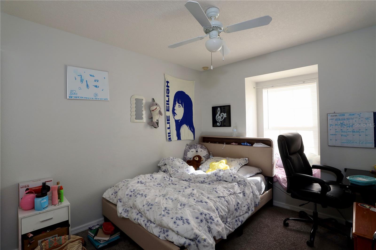
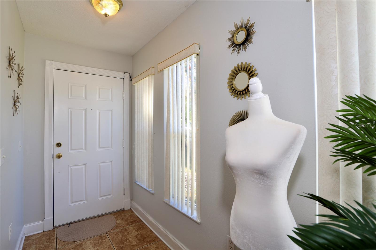
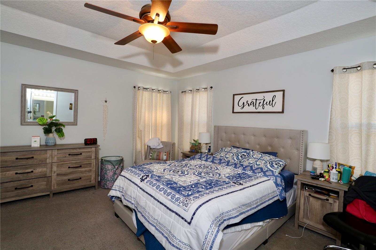
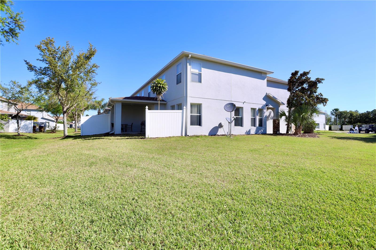
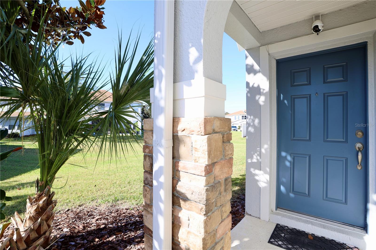

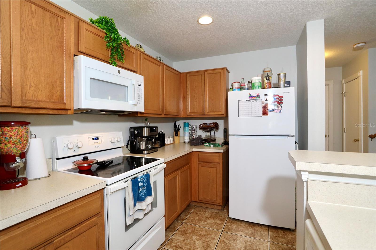
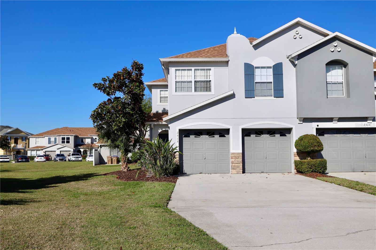

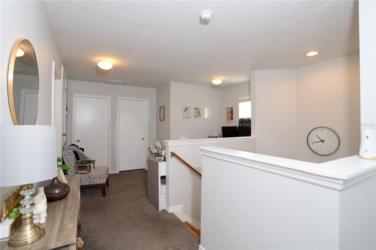
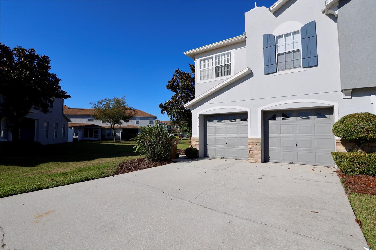
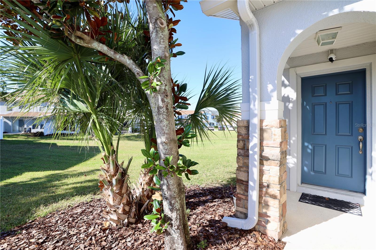
Active
2515 HASSONITE ST
$329,800
Features:
Property Details
Remarks
Welcome to this beautifully maintained 2-story townhome in the highly desirable Amber Pointe community, offering a fantastic blend of comfort, convenience, and style. Built in 2007, this home features 3 bedrooms, 2.5 bathrooms, and over 1,700 sq. ft. of living space, providing ample room for both relaxation and entertaining. As you approach the home, the meticulously landscaped walkway sets the tone for what’s to come. Inside, the spacious Living Room offers a welcoming atmosphere, perfect for family gatherings. The open-concept Kitchen is a chef’s dream, complete with a closet pantry, an island with a breakfast bar, and plenty of space to prep your favorite meals. The adjoining Dining Area offers an inviting place to enjoy meals with loved ones. Upstairs, you'll find all 3 bedrooms, including the Master Suite, which features a walk-in closet and a private bathroom with a separate shower and soaking tub — the perfect retreat after a long day. A versatile loft area provides a built-in workspace, ideal for working from home or study time. Step outside to the covered rear patio, an ideal space for grilling, entertaining, or simply relaxing. The gated Amber Pointe community offers a peaceful atmosphere and convenient amenities, including a sparkling community pool and a cabana area perfect for enjoying sunny Florida days. The location is also unbeatable, with easy access to shopping, dining, and major roadways, providing quick routes to Orlando’s world-renowned attractions and beautiful beaches. This lovely townhome is the perfect place to call home, so don’t miss out!
Financial Considerations
Price:
$329,800
HOA Fee:
170
Tax Amount:
$3978
Price per SqFt:
$186.43
Tax Legal Description:
AMBER POINTE PB 18 PG 12-15 LOT 89
Exterior Features
Lot Size:
3703
Lot Features:
Sidewalk, Paved
Waterfront:
No
Parking Spaces:
N/A
Parking:
N/A
Roof:
Shingle
Pool:
No
Pool Features:
N/A
Interior Features
Bedrooms:
3
Bathrooms:
3
Heating:
Central, Electric, Heat Pump
Cooling:
Central Air
Appliances:
Dishwasher, Disposal, Microwave, Range, Refrigerator
Furnished:
Yes
Floor:
Carpet, Ceramic Tile
Levels:
Two
Additional Features
Property Sub Type:
Townhouse
Style:
N/A
Year Built:
2007
Construction Type:
Block, Stone
Garage Spaces:
Yes
Covered Spaces:
N/A
Direction Faces:
South
Pets Allowed:
Yes
Special Condition:
None
Additional Features:
Sliding Doors, Sprinkler Metered
Additional Features 2:
CONTACT HOA FOR ANY AND ALL RESTRICTIONS
Map
- Address2515 HASSONITE ST
Featured Properties