


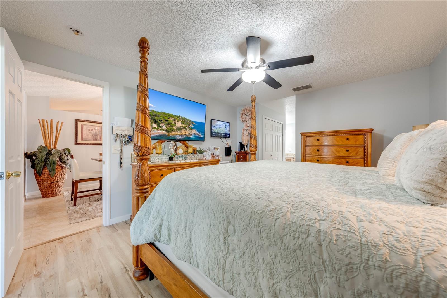
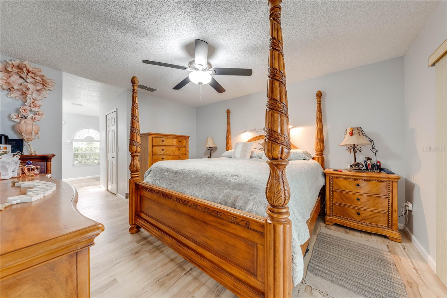
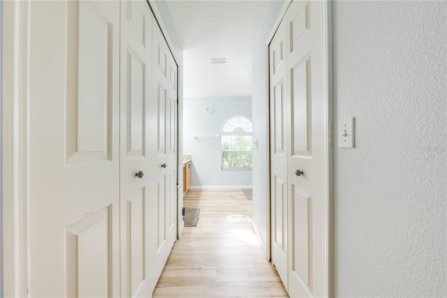


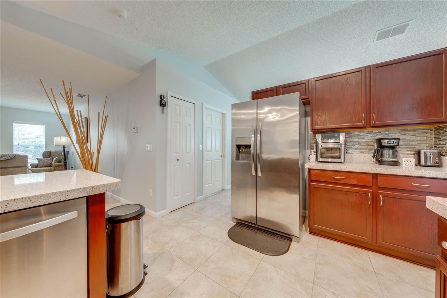

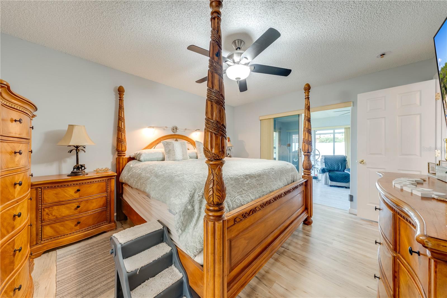
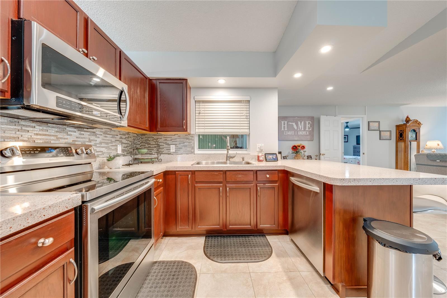


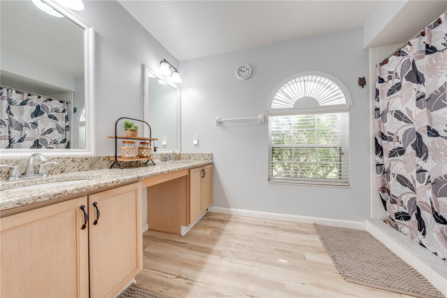
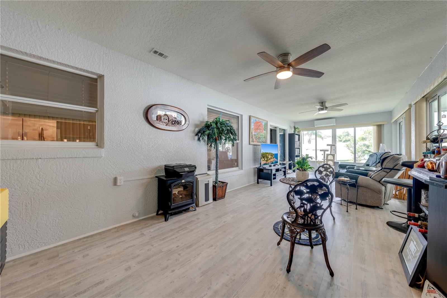




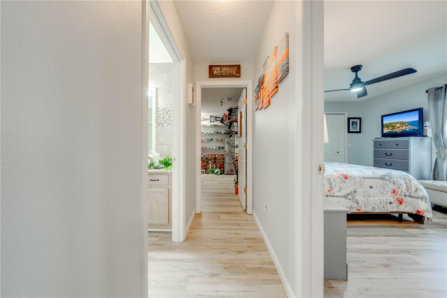


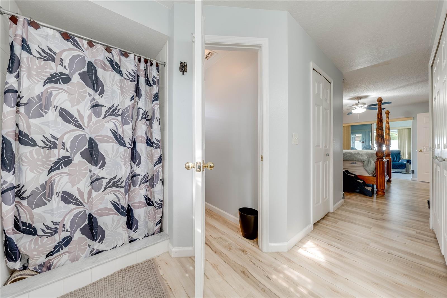

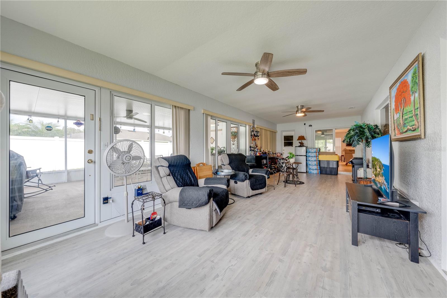



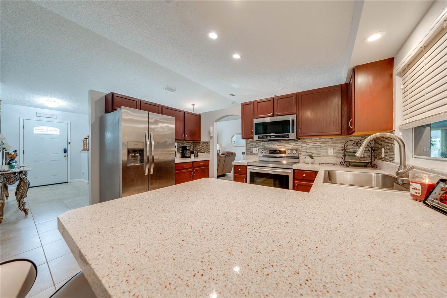
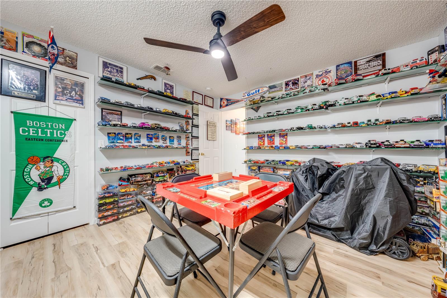
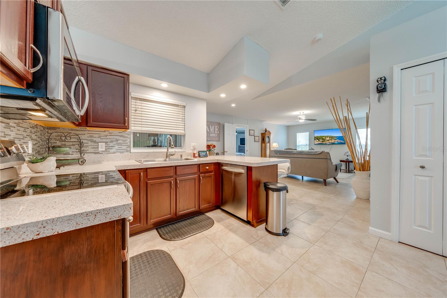
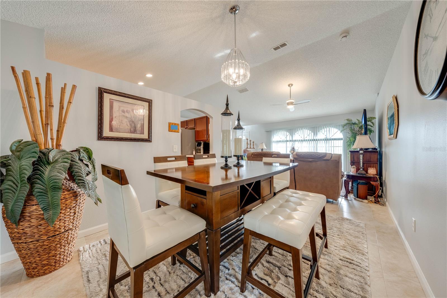
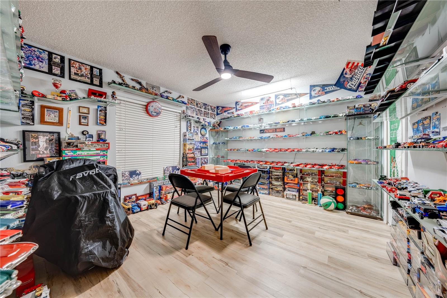
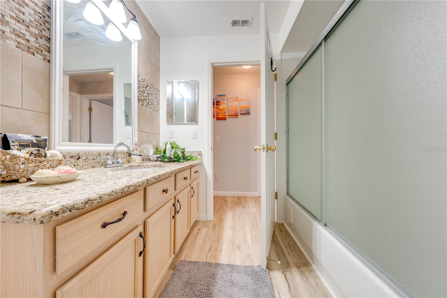
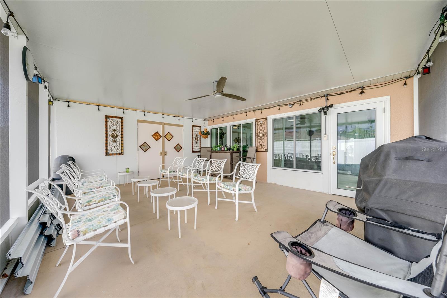
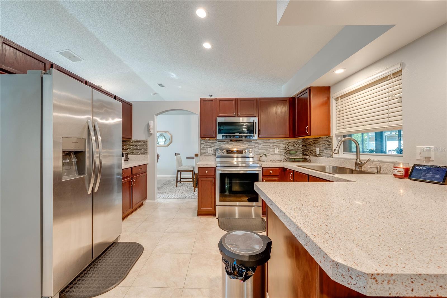
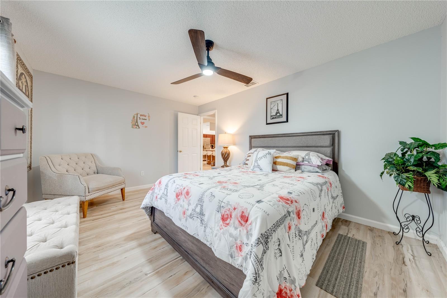

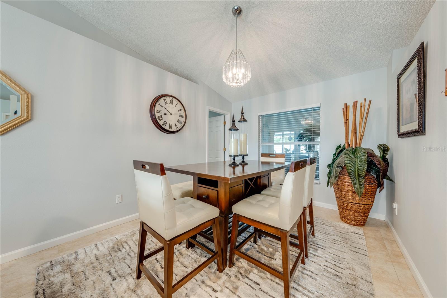


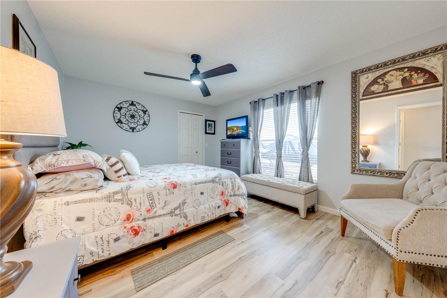

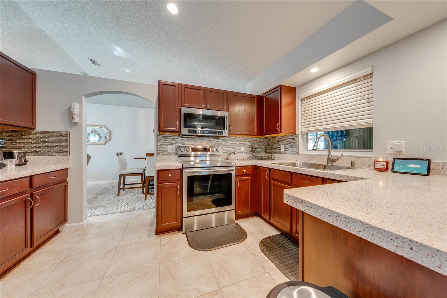

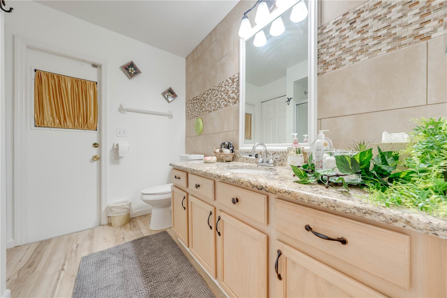
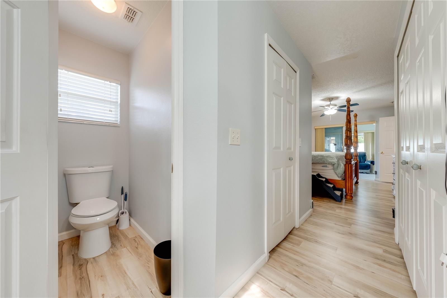
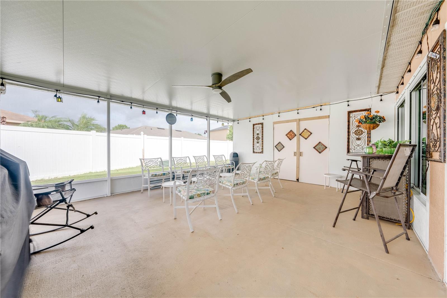
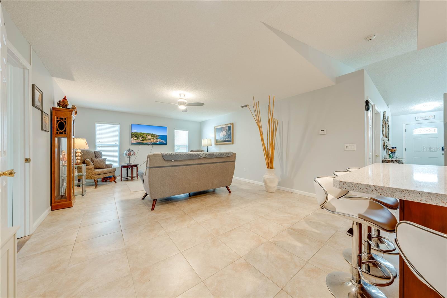

Active
5113 SAGE WAY
$382,900
Features:
Property Details
Remarks
This beautifully updated home features a split floor plan with ceramic tile in the main living areas and new water-resistant laminate flooring in all bedrooms. The formal living room, dining room, family room, and updated kitchen with newer stainless steel appliances provide ample living space.Additional updates include a new tankless water heater installed in July 2024 and a roof replacement in 2017. Enjoy the large sunroom (30x12) and screened-in enclosure (30x16), perfect for outdoor relaxation. The backyard is fully fenced with white vinyl fencing for privacy, and the spacious paver driveway offers plenty of parking. The garage includes a new retractable garage door screen and an AC wall unit, which will stay with the home. Located in the Crescent Lakes subdivision, residents enjoy access to two playgrounds, tennis courts, a park, and a basketball court, with lighted walkways around the ponds. Close to schools, shopping, restaurants, and theme parks, this home offers convenience and community amenities.**Solar Panels are transferable**
Financial Considerations
Price:
$382,900
HOA Fee:
626
Tax Amount:
$3213.88
Price per SqFt:
$206.53
Tax Legal Description:
LAUREL RUN AT CRESCENT LAKES PB 9 PG 12-13 LOT 72
Exterior Features
Lot Size:
9017
Lot Features:
Cul-De-Sac
Waterfront:
No
Parking Spaces:
N/A
Parking:
N/A
Roof:
Shingle
Pool:
No
Pool Features:
N/A
Interior Features
Bedrooms:
3
Bathrooms:
2
Heating:
Central
Cooling:
Central Air
Appliances:
Cooktop, Dishwasher, Disposal, Dryer, Electric Water Heater, Microwave, Range, Refrigerator, Washer
Furnished:
No
Floor:
Laminate, Tile
Levels:
One
Additional Features
Property Sub Type:
Single Family Residence
Style:
N/A
Year Built:
1997
Construction Type:
Block
Garage Spaces:
Yes
Covered Spaces:
N/A
Direction Faces:
East
Pets Allowed:
No
Special Condition:
None
Additional Features:
Awning(s), Garden, Hurricane Shutters, Irrigation System, Lighting, Shade Shutter(s), Sliding Doors
Additional Features 2:
N/A
Map
- Address5113 SAGE WAY
Featured Properties