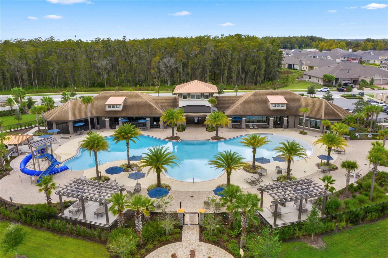
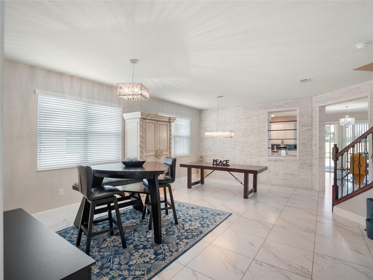
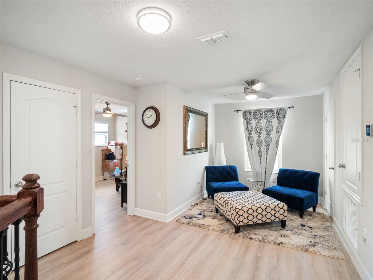
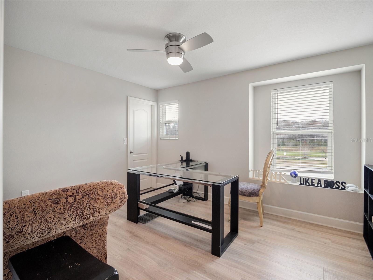
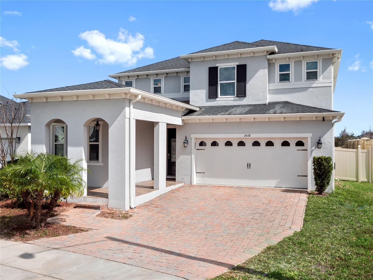
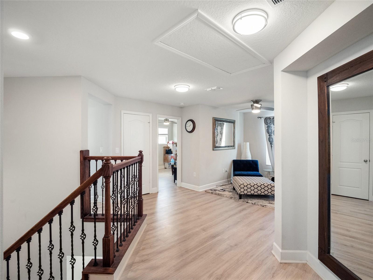
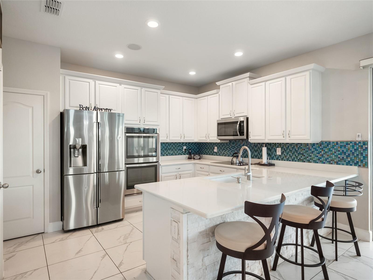
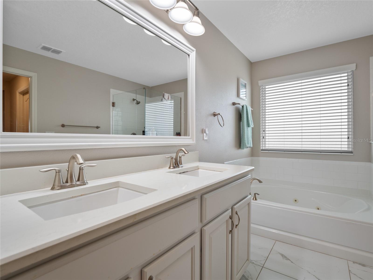
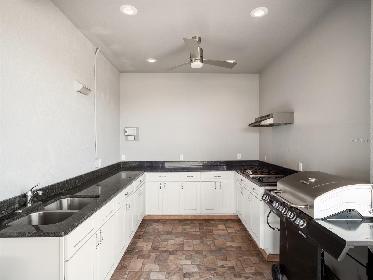
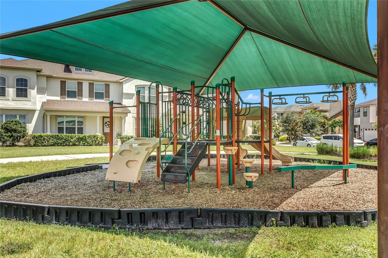
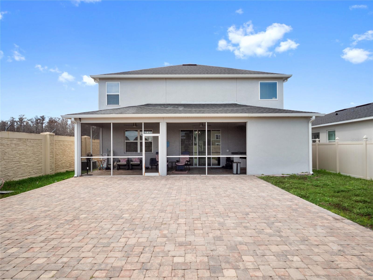
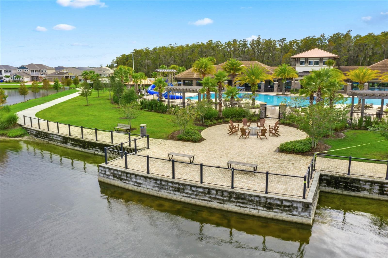
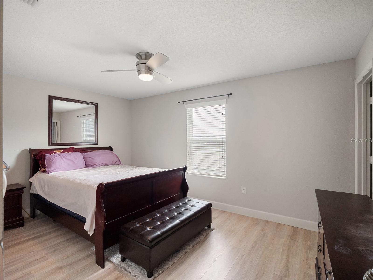
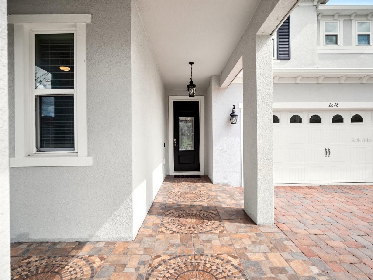
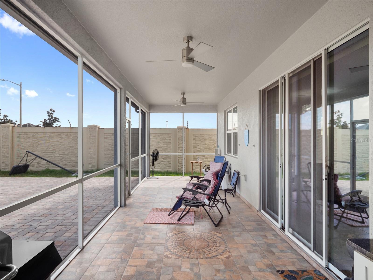
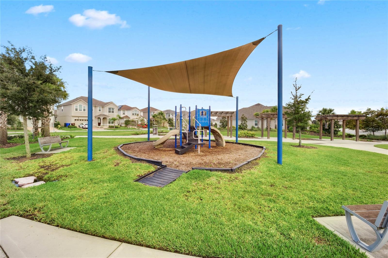
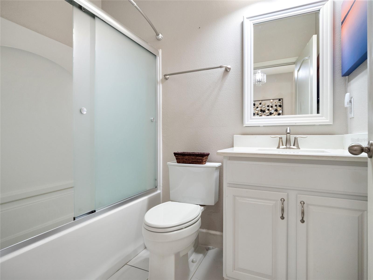
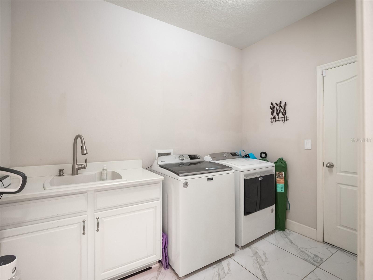
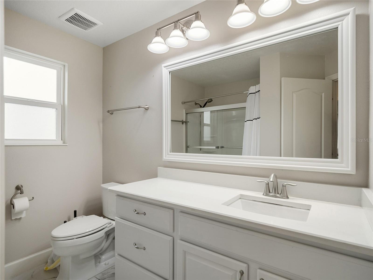
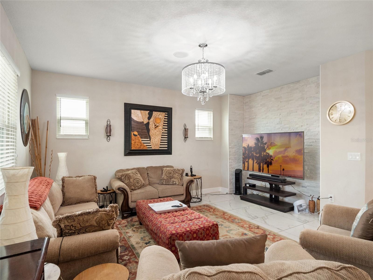
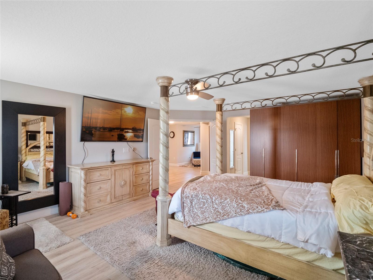
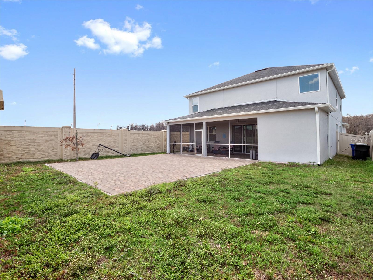
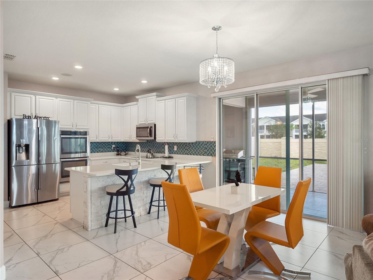
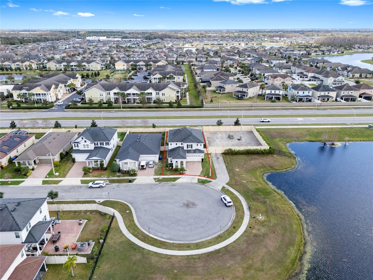
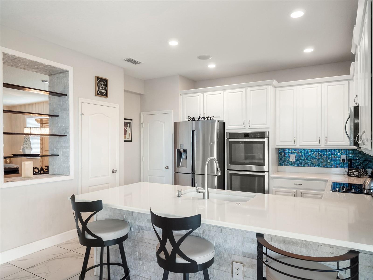
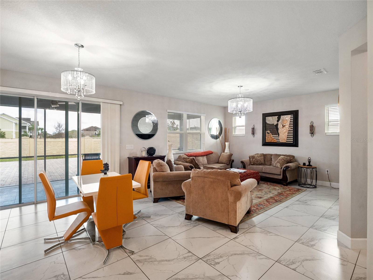
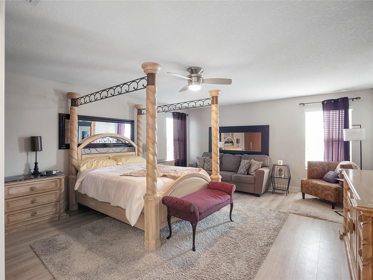
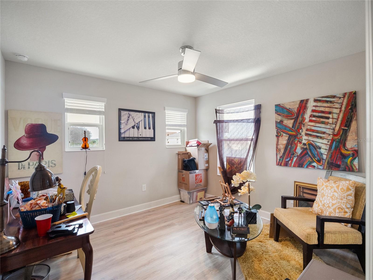
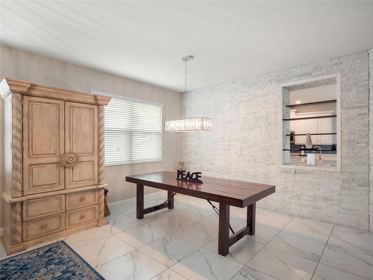
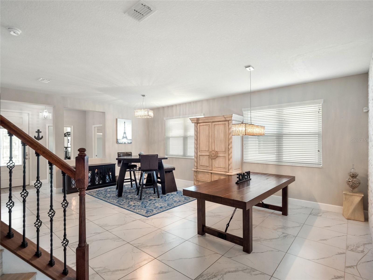
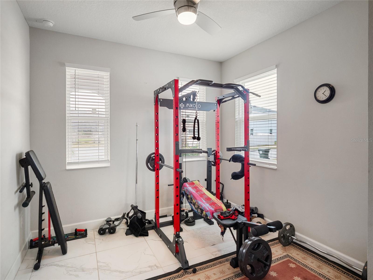
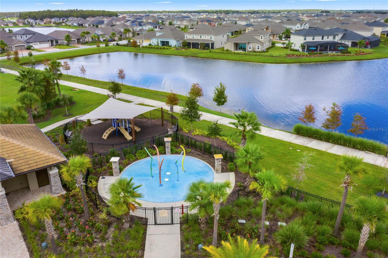
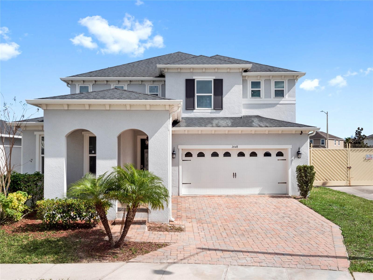
Active
2648 NEEDLEPOINT ST
$630,000
Features:
Property Details
Remarks
Elegant 5-Bedroom Estate | Over 3,000 SF | Private Outdoor Oasis Tucked away in a serene cul-de-sac, this stunning 5-bedroom, 3-bathroom home offers over 3,000 square feet of upgraded luxury, designed for both comfort and style. With high-end finishes, custom lighting, designer ceiling fans, and thoughtful details throughout, this home is a true showstopper. Step inside to an expansive open-concept living area, where custom brick accent walls add warmth and character. The gourmet kitchen is a chef’s dream, featuring premium appliances, quartz countertops, and an oversized island—seamlessly flowing into the dining and living areas, perfect for entertaining. Upstairs, the spacious loft offers endless possibilities—a media room, home office, or play area. The lavish owner’s suite is a private retreat, complete with a spa-like ensuite featuring a garden tub, dual vanities, and 2 walk-in closets. A dedicated laundry room with a built-in sink and ample storage makes daily routines easier. Outside, your private backyard paradise awaits. The fully equipped outdoor kitchen is perfect for entertaining, while the privacy fence creates a secluded retreat for relaxation. Located in an amenity-rich community with a low HOA under $100/month, you’ll enjoy resort-style living just minutes from premier shopping, dining, and world-renowned theme parks. Homes like this don’t come around often—schedule your private showing today and experience luxury living at its finest!
Financial Considerations
Price:
$630,000
HOA Fee:
96
Tax Amount:
$4740
Price per SqFt:
$201.66
Tax Legal Description:
ENCLAVE AT TAPESTRY PH 1 PB 23 PG 89-92 LOT 45
Exterior Features
Lot Size:
6591
Lot Features:
Cul-De-Sac
Waterfront:
No
Parking Spaces:
N/A
Parking:
N/A
Roof:
Shingle
Pool:
No
Pool Features:
N/A
Interior Features
Bedrooms:
5
Bathrooms:
3
Heating:
Central
Cooling:
Central Air
Appliances:
Dishwasher, Freezer, Refrigerator
Furnished:
No
Floor:
Marble, Wood
Levels:
Two
Additional Features
Property Sub Type:
Single Family Residence
Style:
N/A
Year Built:
2017
Construction Type:
Stucco
Garage Spaces:
Yes
Covered Spaces:
N/A
Direction Faces:
West
Pets Allowed:
Yes
Special Condition:
None
Additional Features:
Lighting, Outdoor Kitchen
Additional Features 2:
N/A
Map
- Address2648 NEEDLEPOINT ST
Featured Properties