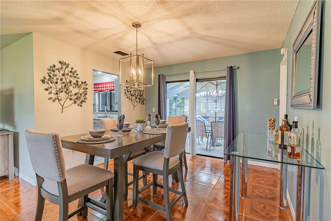
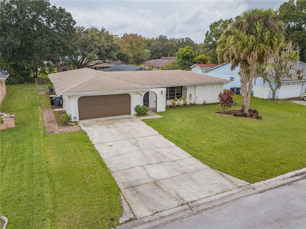
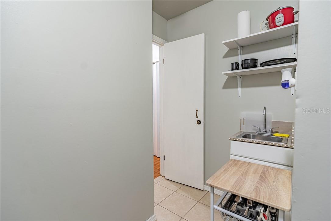
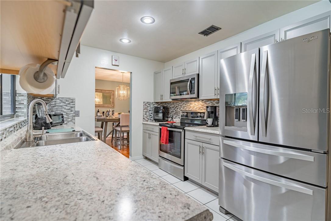
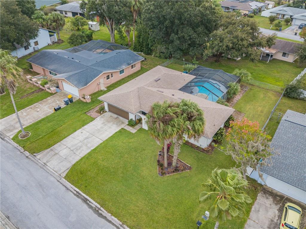
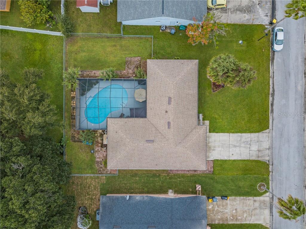
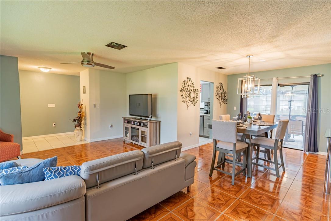
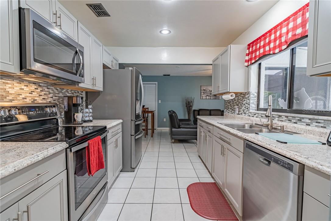
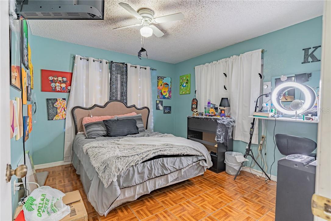
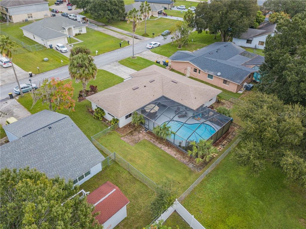

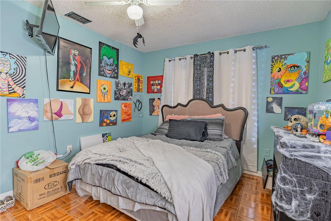
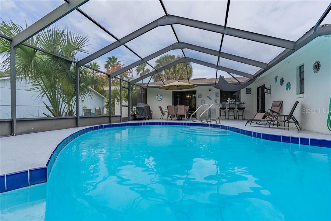
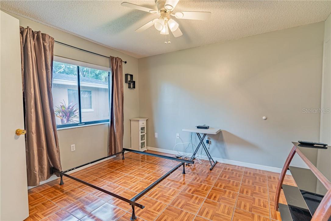
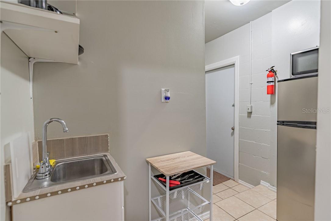
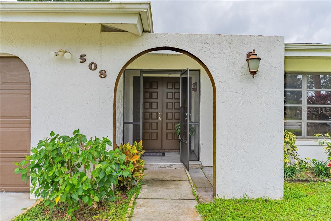
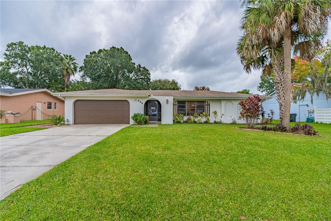
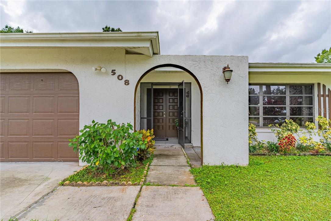
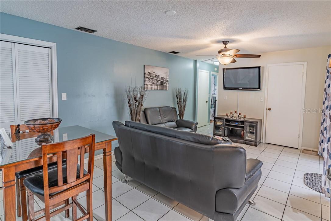
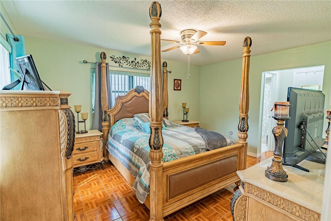
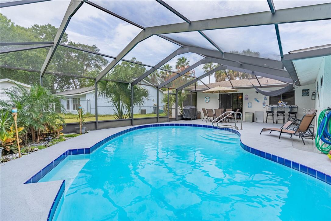
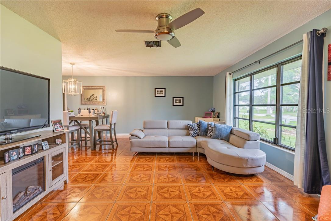
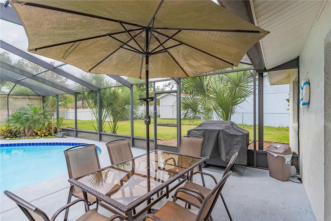
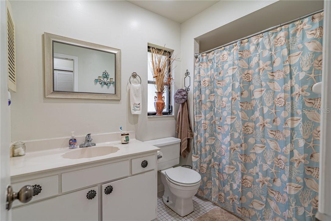
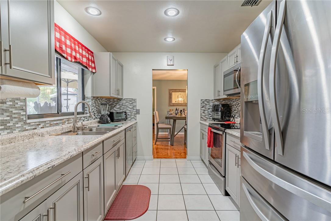
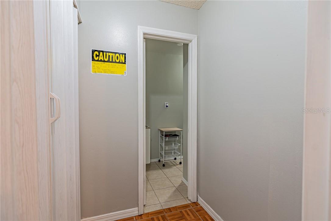
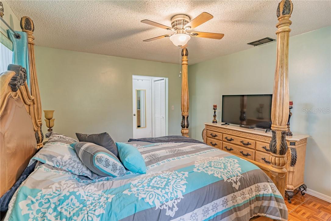
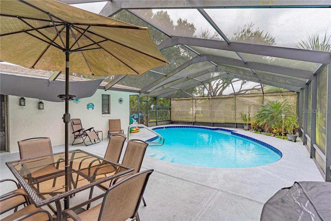
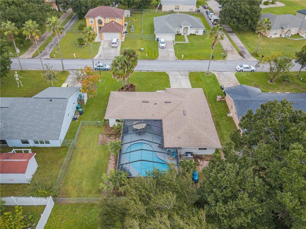
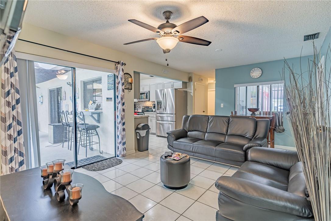
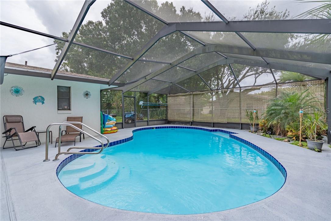
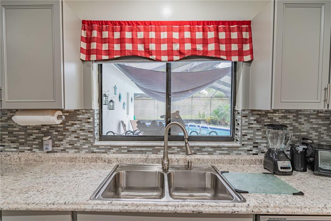
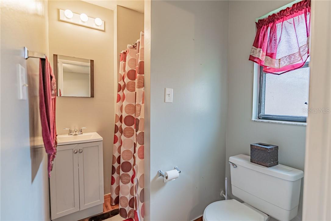
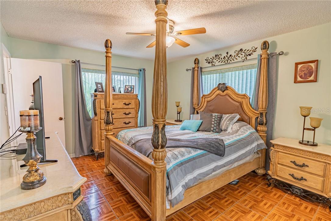
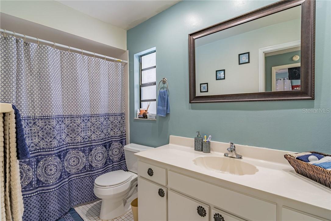
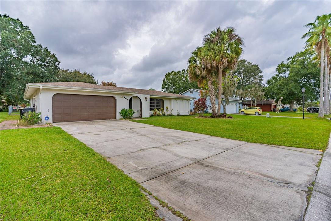
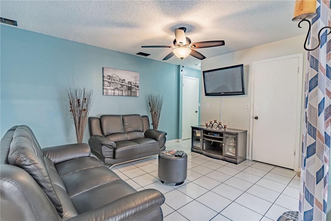
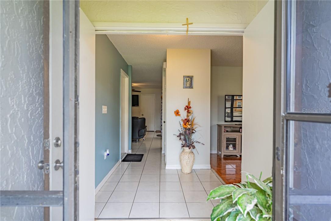
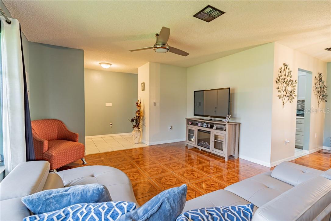
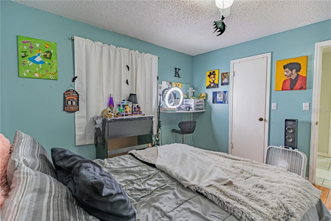
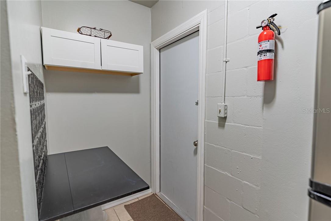
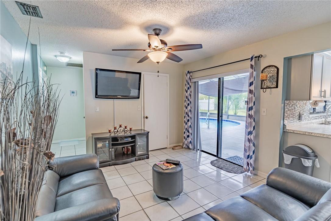
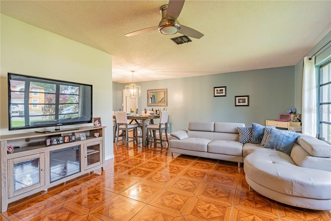
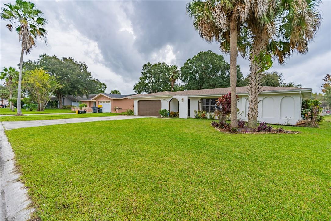
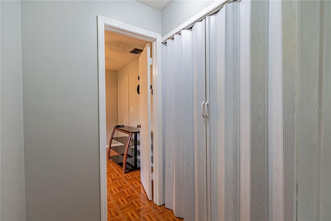
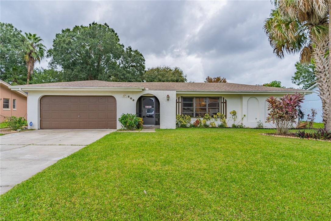
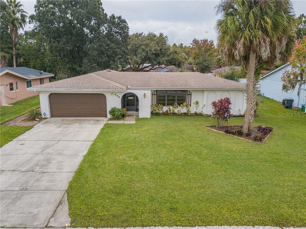
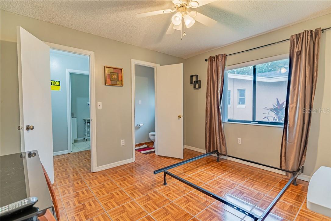
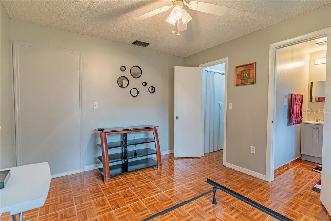
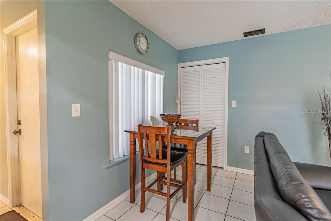
Active
508 BAR DR
$335,000
Features:
Property Details
Remarks
Welcome to your POOL Home! This Poinciana home is sure to attract and located behind Marigold Poinciana Center. This custom beauty features ceramic tile floors throughout, freshly painted exterior, a large formal living and dining room and dining room with sliding doors that exits to the pool and patio enclosure. A family room with sliding glass doors leading out to the pool and patio with a split plan that features three bedrooms including separate studio room with private access (mother in law suite potential). The upgraded kitchen has large sliding window overlooks to the patio and fenced yard. A walk in pantry is adjacent to the family room. The family room with large sliding window, family room sliding doors additional access to the newly resurfaced pool. In addition the Large master suite showcases a full bath and small awning window, walk in closet and additional linen closet. This expansive pool home on a large lot features brand new screen enclosures, new pool pump and motor. This fenced in upgraded home has a new roof. The grand home has a new air conditioner, new toilets. The garage comes with lots of storage space and is an oversized two car garage. Kitchen appliances, washer and dryer stays with home. Property is also located close to Poinciana Medical. Walmart, Publix and Golf courses. This pool home is 1 of a kind and will not last in todays market! Bring those offers!
Financial Considerations
Price:
$335,000
HOA Fee:
82
Tax Amount:
$2153.55
Price per SqFt:
$191.43
Tax Legal Description:
REPLAT OF A PORTION OF POINCIANA NEIGHBORHOOD 1 VILLAGE 3 PB 58 PG 31/38 BLK 28 LOT 3
Exterior Features
Lot Size:
9252
Lot Features:
N/A
Waterfront:
No
Parking Spaces:
N/A
Parking:
N/A
Roof:
Shingle
Pool:
Yes
Pool Features:
Screen Enclosure
Interior Features
Bedrooms:
3
Bathrooms:
3
Heating:
Central
Cooling:
Central Air
Appliances:
Dishwasher, Disposal, Dryer, Range, Refrigerator, Washer
Furnished:
No
Floor:
Ceramic Tile
Levels:
One
Additional Features
Property Sub Type:
Single Family Residence
Style:
N/A
Year Built:
1981
Construction Type:
Block, Stucco
Garage Spaces:
Yes
Covered Spaces:
N/A
Direction Faces:
South
Pets Allowed:
Yes
Special Condition:
None
Additional Features:
Other
Additional Features 2:
N/A
Map
- Address508 BAR DR
Featured Properties