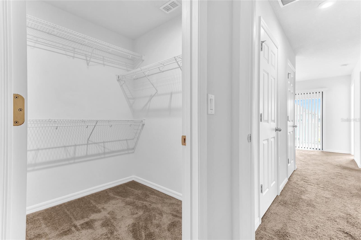

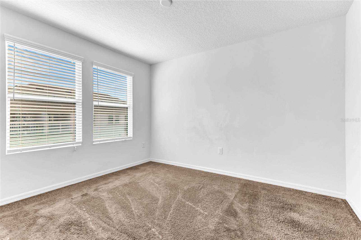
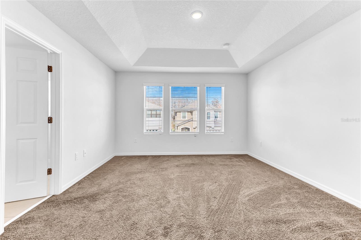
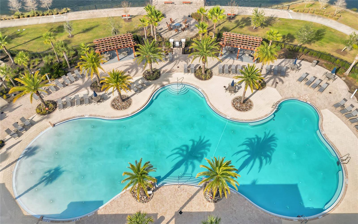






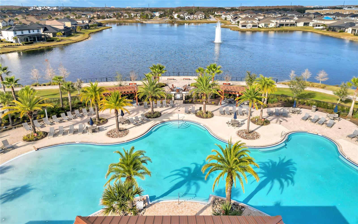
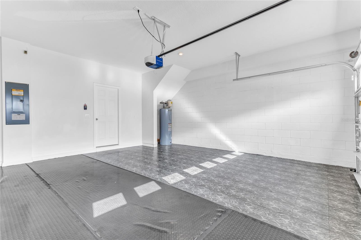
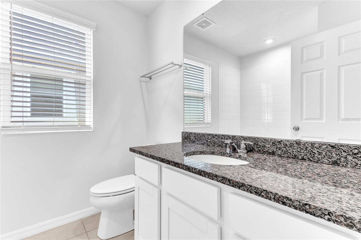
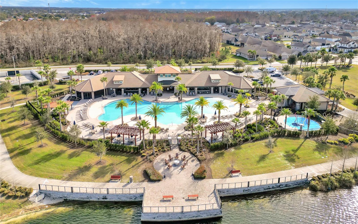


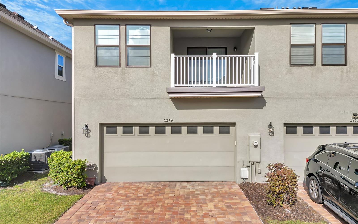
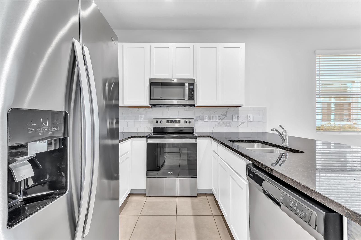



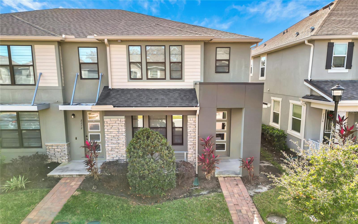
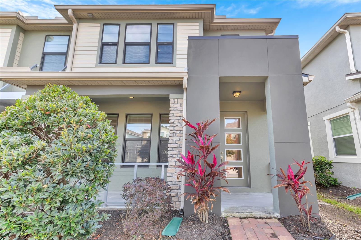



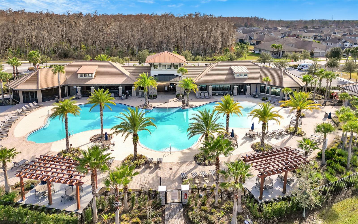
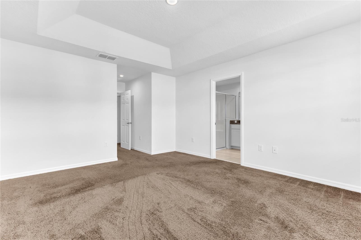
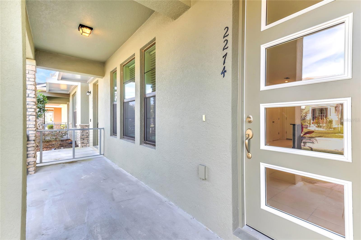
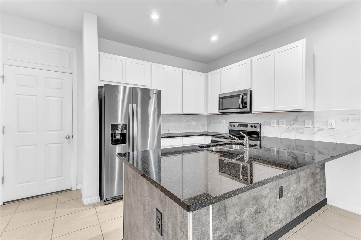
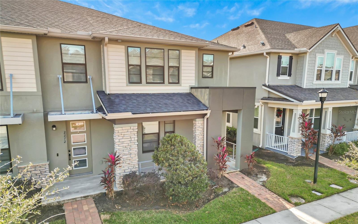
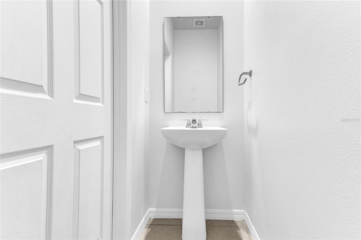



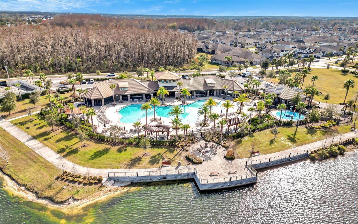
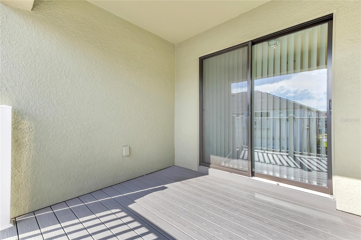
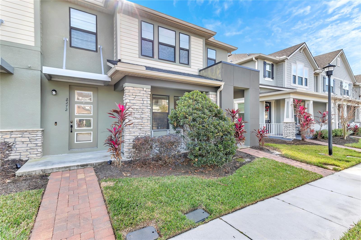

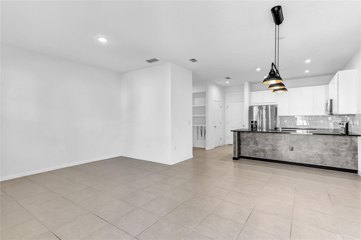
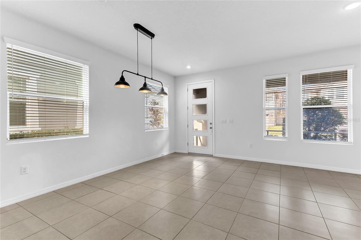

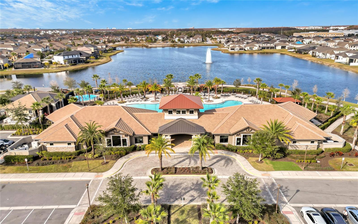
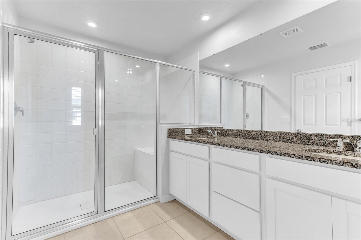
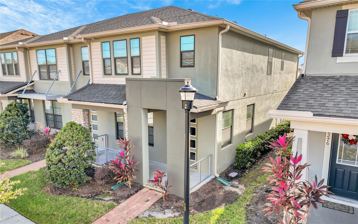

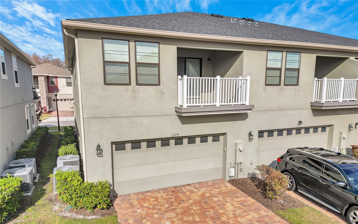

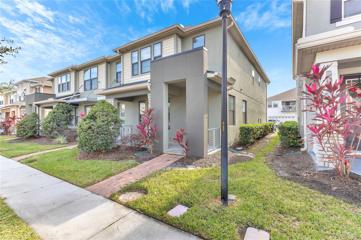
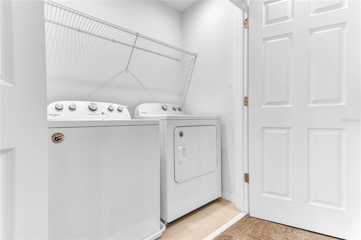
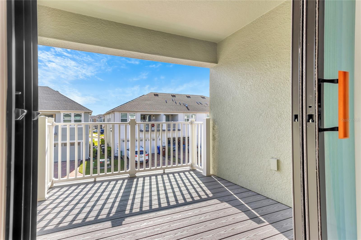
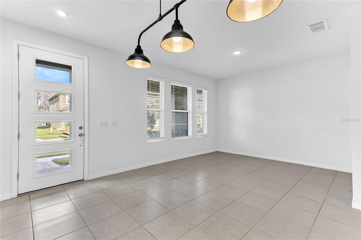

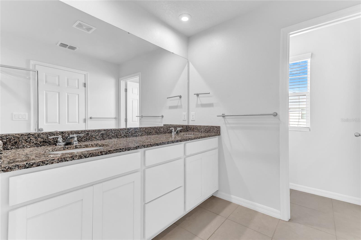

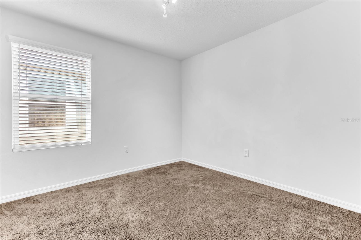
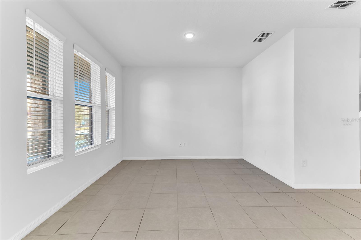

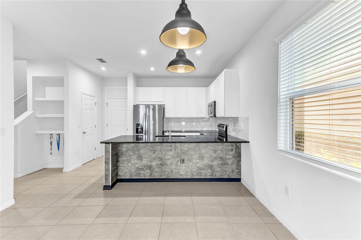
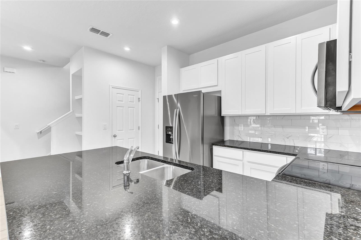

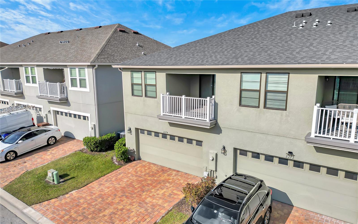
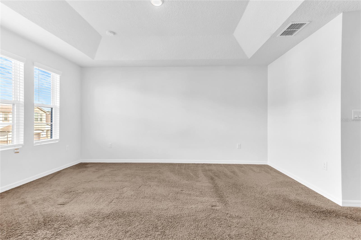
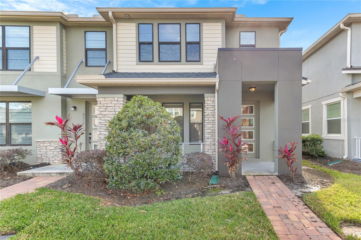
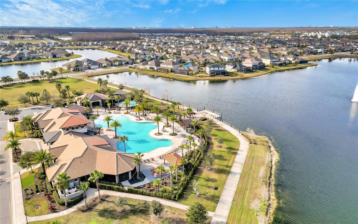
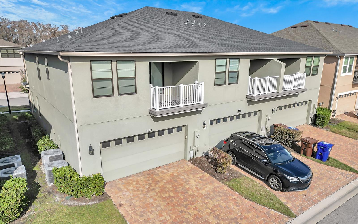


Active
2274 CENTERRA LOOP
$370,000
Features:
Property Details
Remarks
Welcome to this modern and spacious 3-bedroom, 2.5-bathroom townhome located in the desirable Tapestry community in Kissimmee. With its sleek stainless steel appliances, beautiful ceramic tile floors, and bright, open layout, this home offers both style and functionality. The gourmet kitchen features a walk-in pantry and an expansive breakfast bar—perfect for meal prep, casual dining, or entertaining guests. Upstairs, you'll find all three bedrooms, including the luxurious owner's suite with vaulted ceilings and a large walk-in closet. The master bath is a true retreat, with dual sinks, a glass-enclosed step-in shower, and plenty of space to unwind. A cozy covered balcony off the second floor provides a peaceful outdoor space to enjoy your morning coffee or evening breeze. The second floor also includes a convenient laundry closet for added functionality. This home is ideally located just minutes from Walt Disney World and other major Central Florida attractions, offering an unbeatable location for both relaxation and adventure. With easy access to major highways, commuting and exploring the area are a breeze. Tapestry offers a host of resort-style amenities, including a 24-hour guard-gated entrance, fitness center, sparkling pool, playground, and beautifully landscaped sidewalks. Experience the perfect combination of convenience, luxury, and comfort in this exceptional townhome.
Financial Considerations
Price:
$370,000
HOA Fee:
1500
Tax Amount:
$4797
Price per SqFt:
$230.96
Tax Legal Description:
TAPESTRY PH 5 PB 27 PGS 78-86 LOT 918
Exterior Features
Lot Size:
2178
Lot Features:
N/A
Waterfront:
No
Parking Spaces:
N/A
Parking:
Garage Door Opener, Garage Faces Rear
Roof:
Shingle
Pool:
No
Pool Features:
N/A
Interior Features
Bedrooms:
3
Bathrooms:
3
Heating:
Central
Cooling:
Central Air
Appliances:
Dishwasher, Microwave, Range, Refrigerator
Furnished:
Yes
Floor:
Carpet, Ceramic Tile
Levels:
Two
Additional Features
Property Sub Type:
Townhouse
Style:
N/A
Year Built:
2020
Construction Type:
Block, Stucco
Garage Spaces:
Yes
Covered Spaces:
N/A
Direction Faces:
South
Pets Allowed:
Yes
Special Condition:
None
Additional Features:
Balcony, Sidewalk, Sliding Doors
Additional Features 2:
Buyer needs to contact HOA to get information on restrictions.
Map
- Address2274 CENTERRA LOOP
Featured Properties