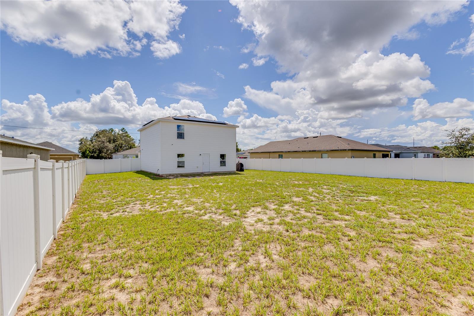
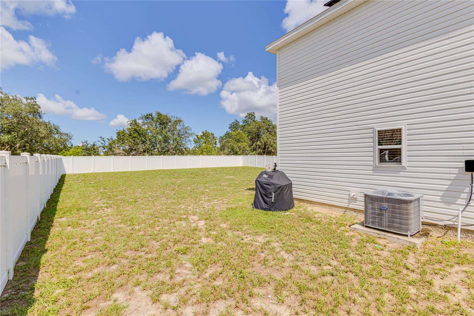
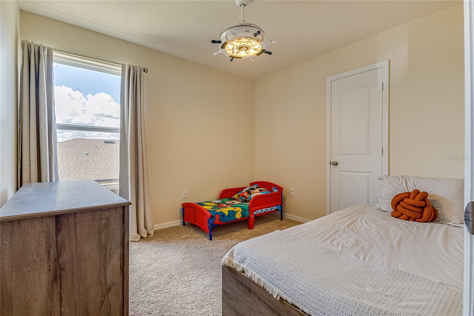
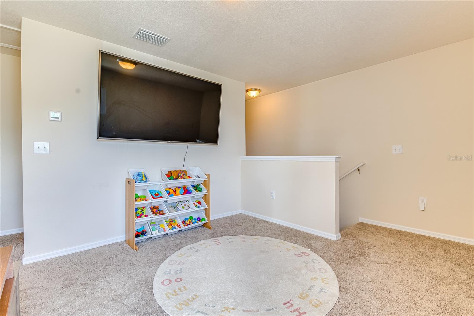
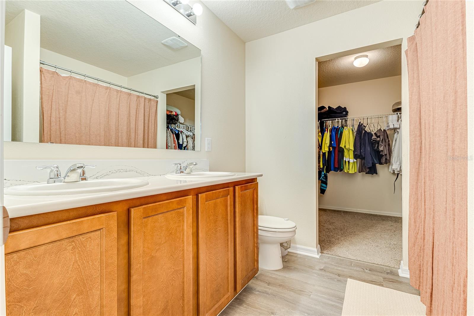
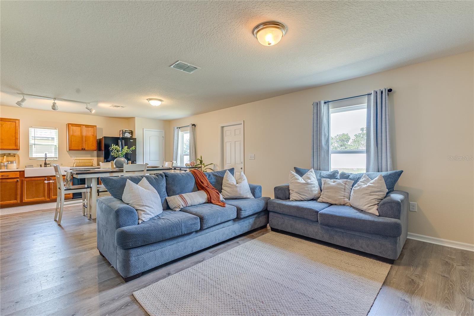
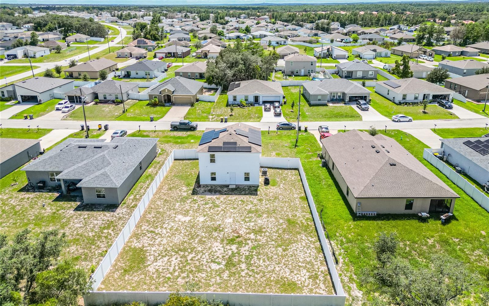
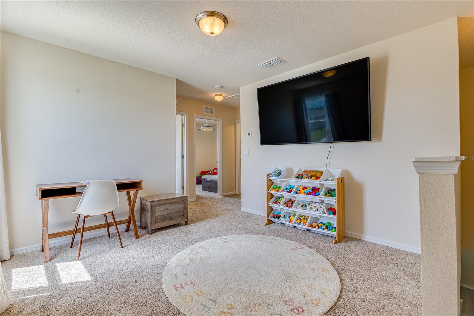
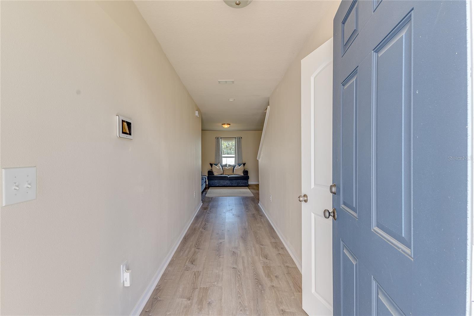
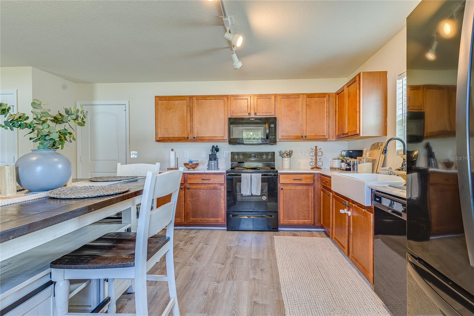
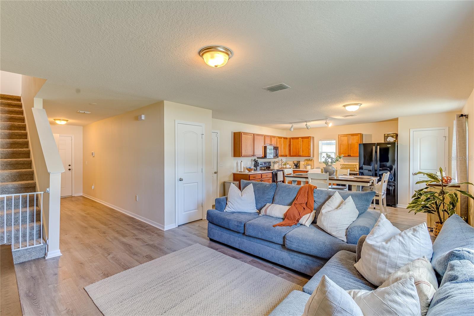
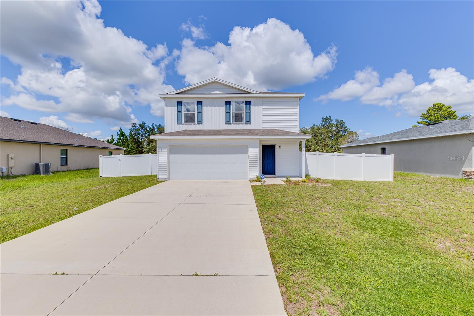
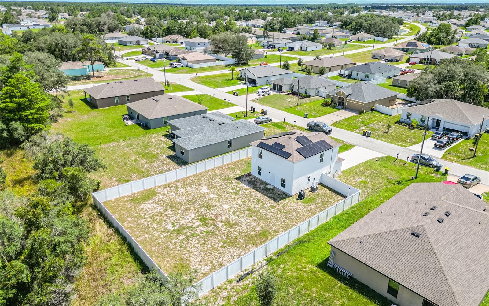
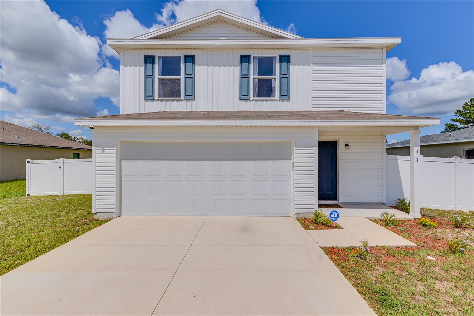
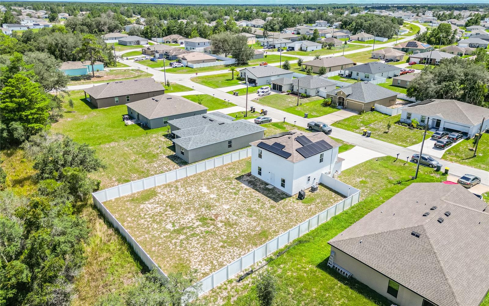
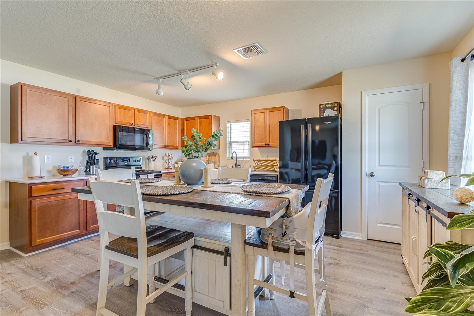
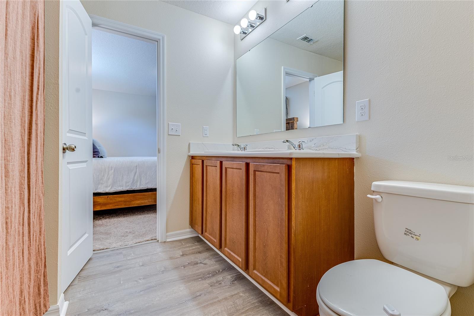
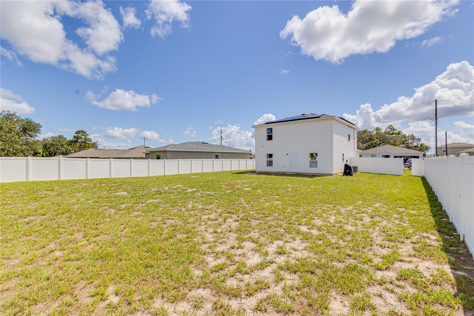
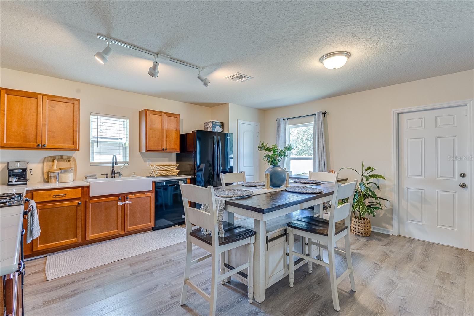
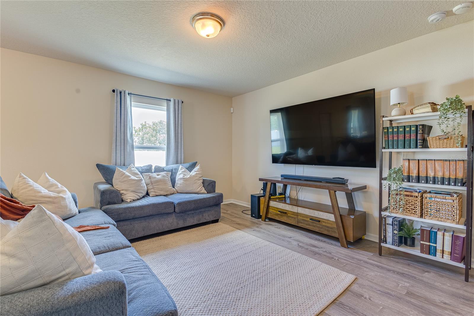
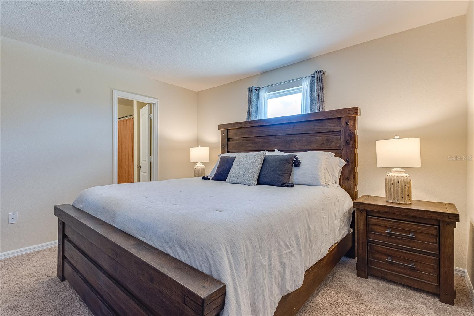
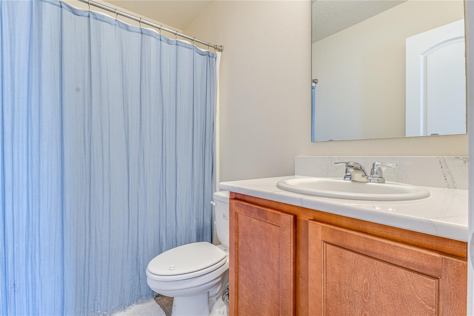
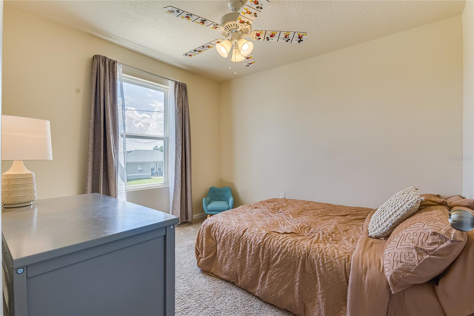
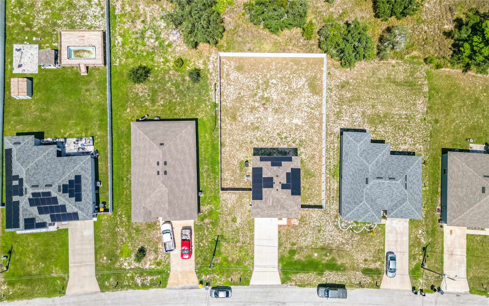
Active
313 W ASTER CT
$304,990
Features:
Property Details
Remarks
? Price Improvement! Discover this captivating 3-bedroom, 2.5-bathroom two-story home in the heart of Poinciana, where modern upgrades meet timeless charm. From the moment you step inside, you’ll be greeted by a bright and airy open-concept layout, filled with natural light—perfect for everyday living and effortless entertaining. At the heart of the home is a stunning gourmet kitchen featuring luxurious quartz countertops, a sleek porcelain farmhouse sink, and a sophisticated designer faucet—a true dream for any home chef. New flooring throughout the first floor and updated finishes in the upstairs guest bathroom give the home a fresh, contemporary vibe. Enjoy peace of mind and added comfort with a water softener and reverse osmosis system, delivering pure, clean drinking water straight from your kitchen tap. Step outside to your own private retreat—this home sits on over a quarter-acre lot with a fenced backyard, ideal for relaxing, playing, or hosting weekend gatherings. And here’s the cherry on top: fully paid-off solar panels at closing offer you instant energy savings and eco-friendly living! This exceptional home is move-in ready, priced to sell, and won’t last long. Schedule your private showing today and get ready to fall in love!
Financial Considerations
Price:
$304,990
HOA Fee:
90
Tax Amount:
$3386.62
Price per SqFt:
$188.97
Tax Legal Description:
POINCIANA NEIGHBORHOOD 2 VILLAGE 8 PB 53 PGS 29/43 BLK 791 LOT 4
Exterior Features
Lot Size:
11809
Lot Features:
N/A
Waterfront:
No
Parking Spaces:
N/A
Parking:
N/A
Roof:
Shingle
Pool:
No
Pool Features:
N/A
Interior Features
Bedrooms:
3
Bathrooms:
3
Heating:
Central, Electric
Cooling:
Central Air
Appliances:
Dishwasher, Dryer, Microwave, Range, Refrigerator, Washer, Water Filtration System
Furnished:
Yes
Floor:
Carpet, Vinyl
Levels:
Two
Additional Features
Property Sub Type:
Single Family Residence
Style:
N/A
Year Built:
2019
Construction Type:
Vinyl Siding, Wood Frame
Garage Spaces:
Yes
Covered Spaces:
N/A
Direction Faces:
Southeast
Pets Allowed:
Yes
Special Condition:
None
Additional Features:
Lighting
Additional Features 2:
Lease restrictions must be independently verified by buyers or buyers agent.
Map
- Address313 W ASTER CT
Featured Properties