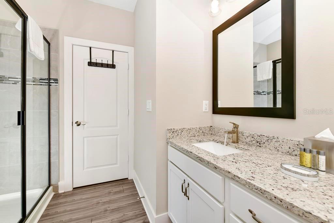
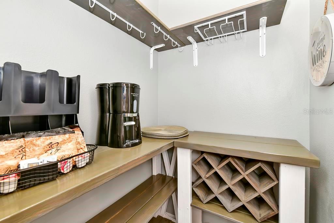
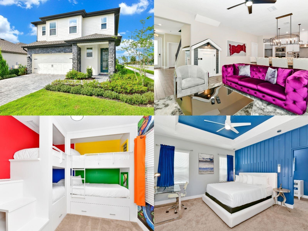
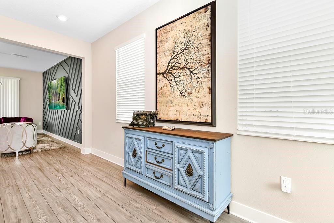
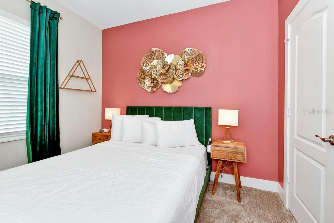
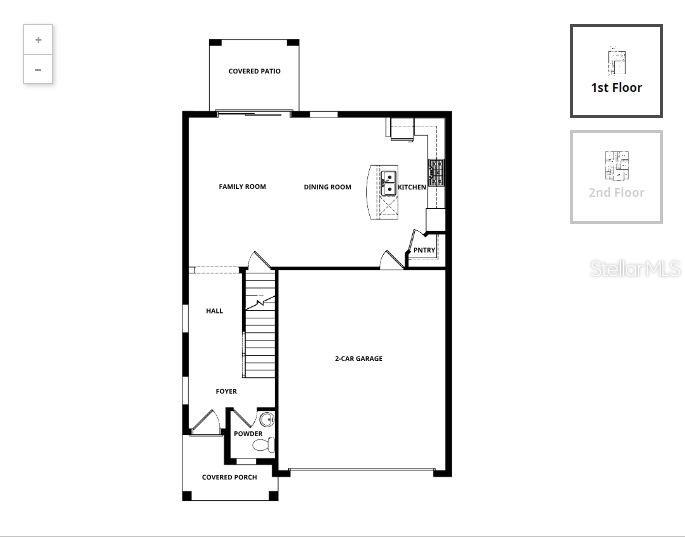
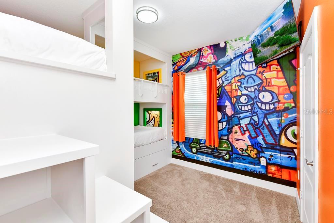
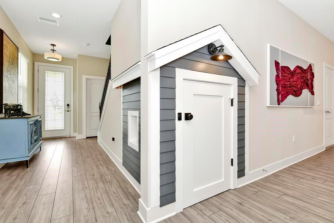
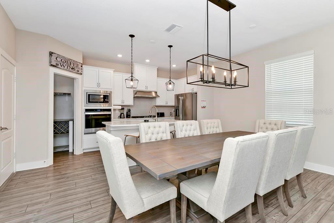
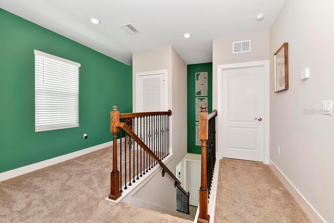
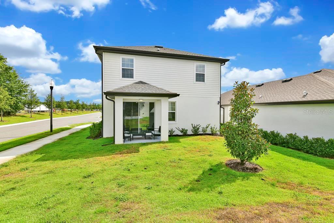
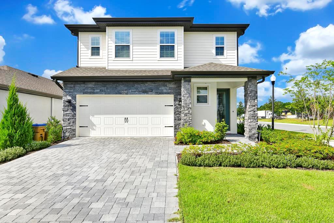
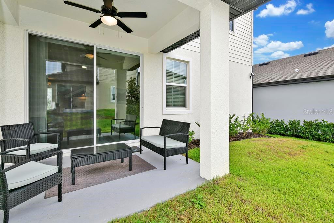
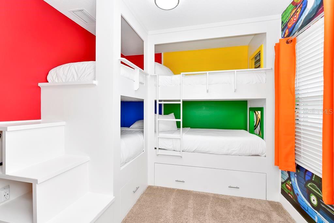
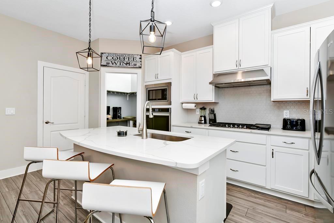
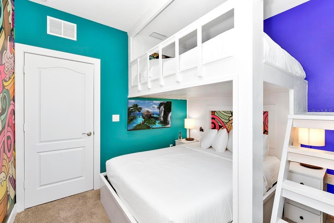
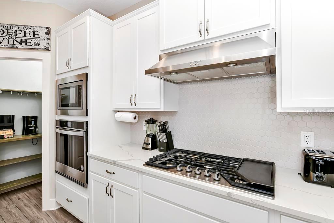
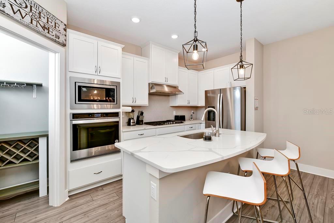
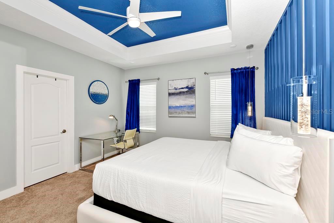
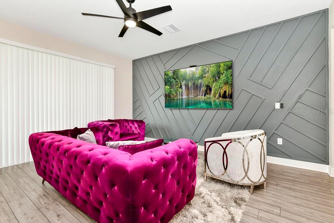
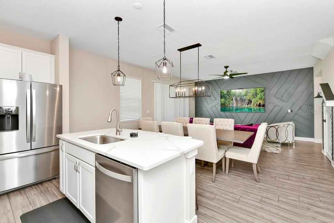
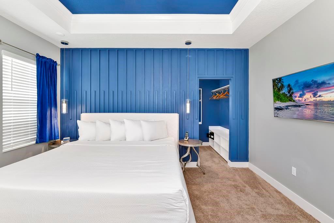
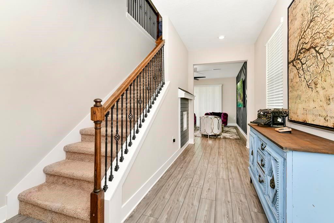
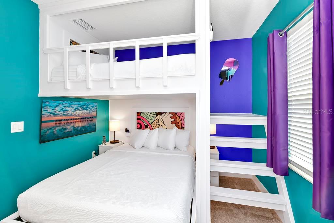
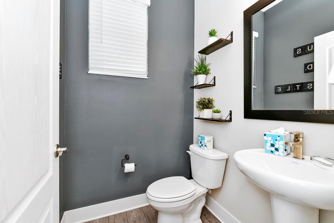
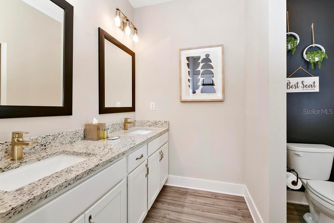
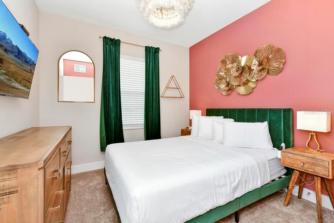
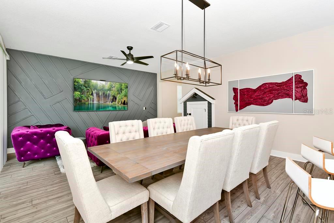
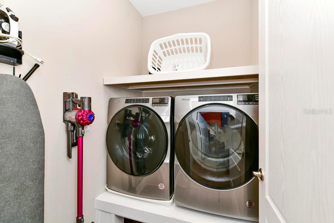
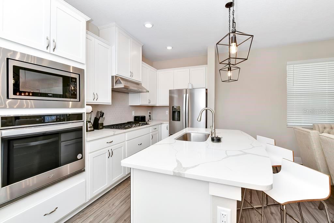
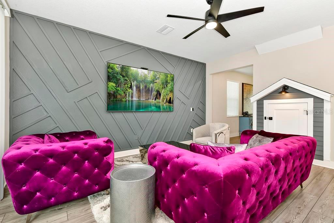
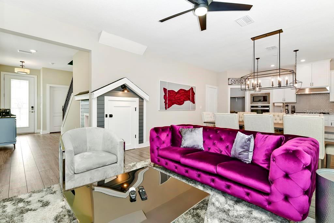
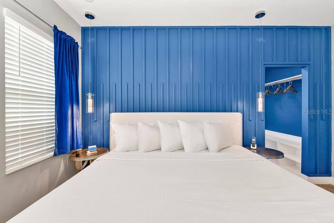
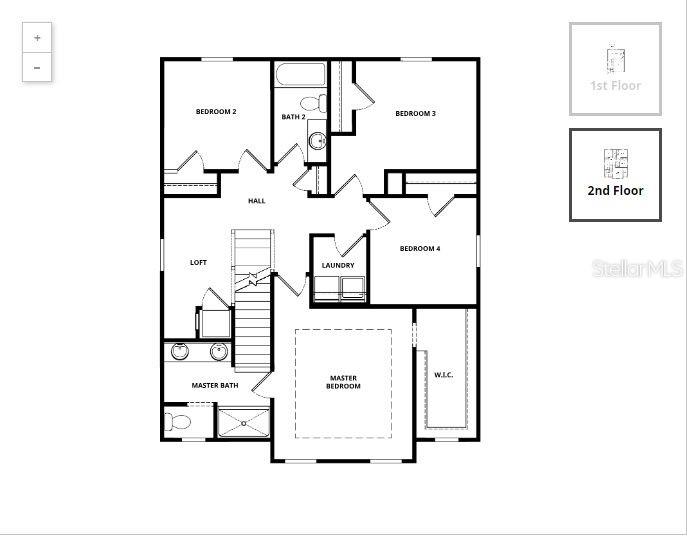
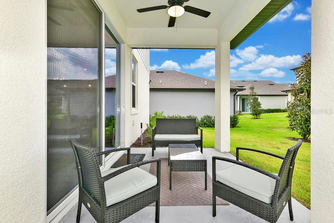
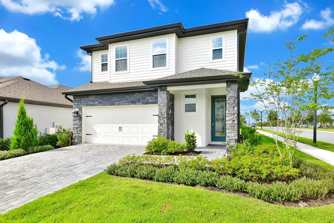
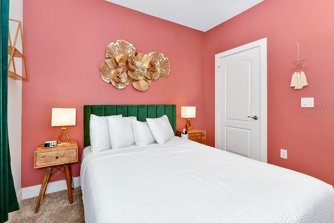
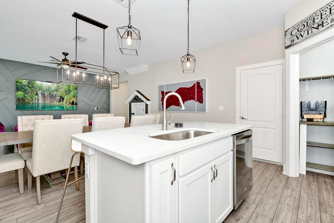
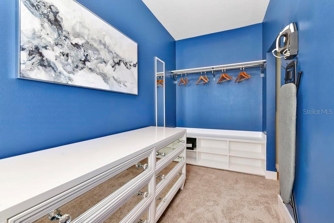
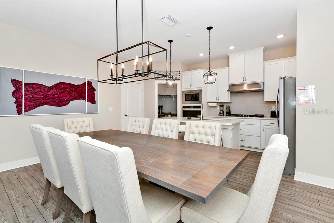
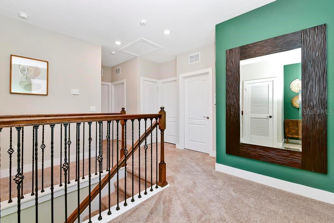
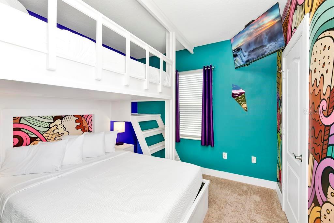
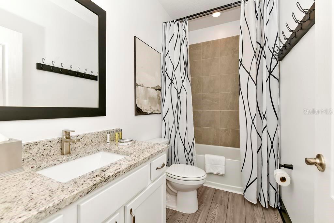
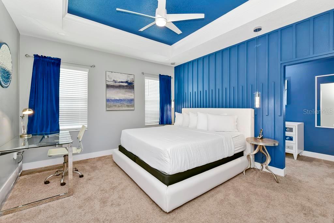
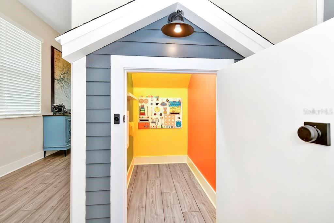
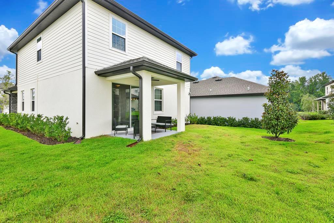
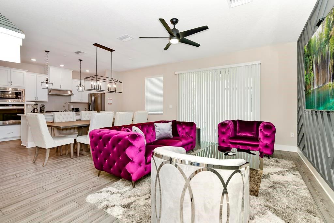
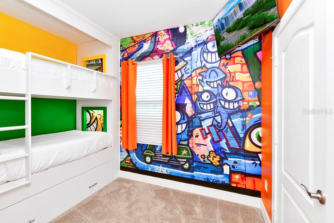
Active
7962 HAVERHILL WAY
$569,000
Features:
Property Details
Remarks
FURNISHED Two-Story, Four-Bedroom Home Built in 2023 Near Orlando’s Attractions. Enjoy EXCLUSIVE ACCESS to Encore Resort and Reunion Resort amenities, including a water park, fitness center, tennis and basketball courts, pools, and more. The modern kitchen boasts Whirlpool® appliances and quartz countertops, along with a massive walk-in closet, covered front and back porch, and an upstairs bonus loft. The master suite features a spacious walk-in closet and ensuite bath. Entertain in the open-plan living areas or on the covered front porch. With upgrades like a Wi-Fi-enabled garage door opener and lush landscaping, this home is move-in ready. Just minutes from famous restaurants, entertainment, and grocery shopping, and only 10 minutes from Disney World and near I-4, providing you with easy and fast access to all of Orlando's best attractions. It’s perfect for personal use or as a SHORT- or LONG-TERM RENTAL accommodating up to 11 GUESTS. This home will start making money or/and making you happy immediately. Take advantage of this opportunity! Schedule your showing today; this home won't last long!
Financial Considerations
Price:
$569,000
HOA Fee:
536
Tax Amount:
$8410
Price per SqFt:
$314.19
Tax Legal Description:
REUNION VILLAGE PH 3 REPLAT PB 29 PGS 171-174 LOT 23
Exterior Features
Lot Size:
4361
Lot Features:
N/A
Waterfront:
No
Parking Spaces:
N/A
Parking:
N/A
Roof:
Shingle
Pool:
No
Pool Features:
N/A
Interior Features
Bedrooms:
4
Bathrooms:
3
Heating:
Central, Electric
Cooling:
Central Air, Humidity Control, Zoned
Appliances:
Built-In Oven, Cooktop, Dishwasher, Dryer, Electric Water Heater, Exhaust Fan, Freezer, Microwave, Refrigerator, Tankless Water Heater, Washer
Furnished:
Yes
Floor:
Carpet, Hardwood, Vinyl
Levels:
Two
Additional Features
Property Sub Type:
Single Family Residence
Style:
N/A
Year Built:
2023
Construction Type:
Block, Concrete, Stucco
Garage Spaces:
Yes
Covered Spaces:
N/A
Direction Faces:
North
Pets Allowed:
Yes
Special Condition:
None
Additional Features:
Irrigation System, Lighting, Sliding Doors
Additional Features 2:
N/A
Map
- Address7962 HAVERHILL WAY
Featured Properties