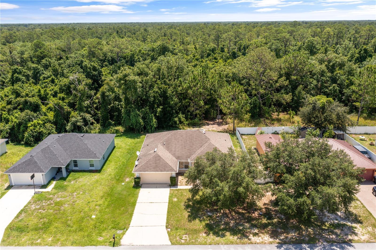
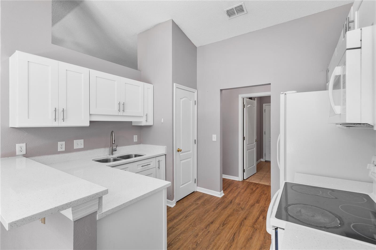
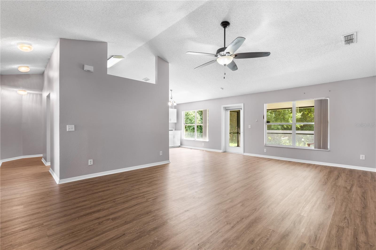
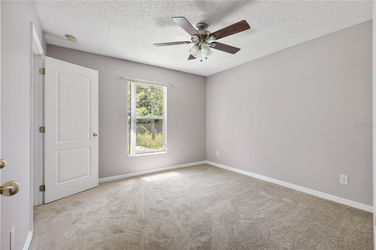
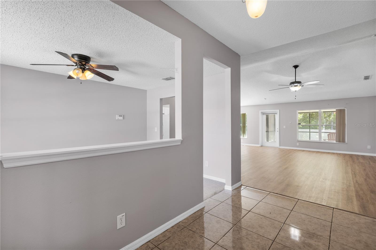
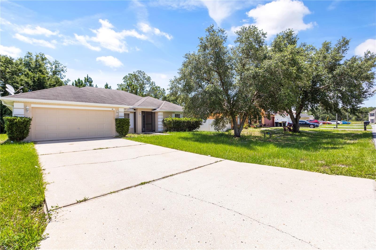
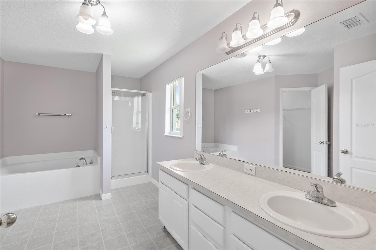
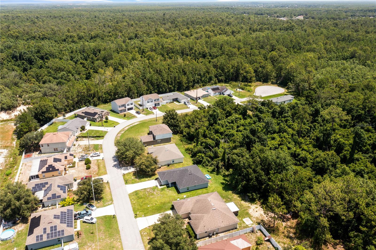
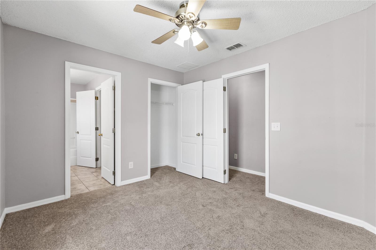
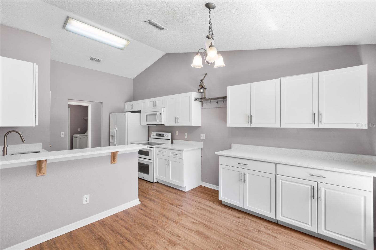
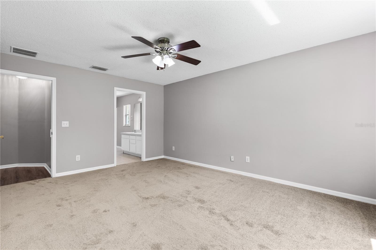
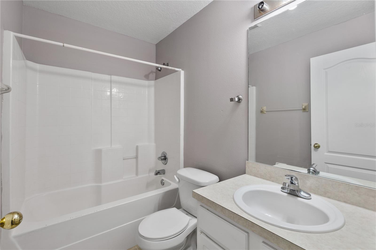
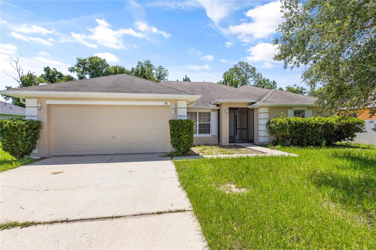
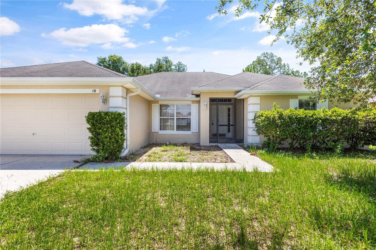
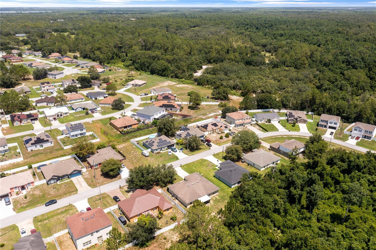
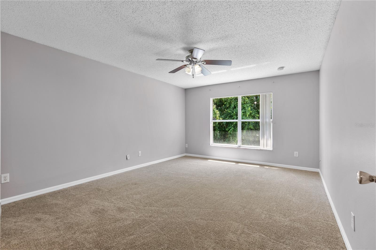
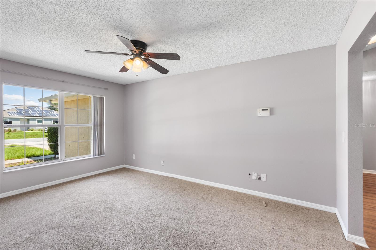
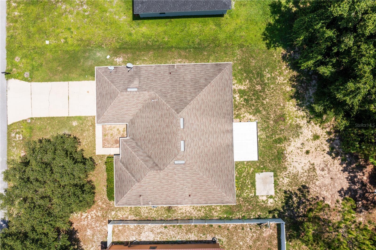
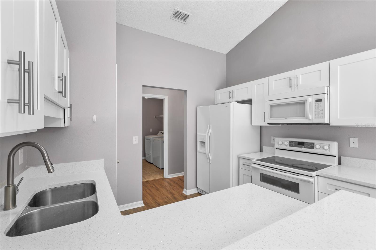
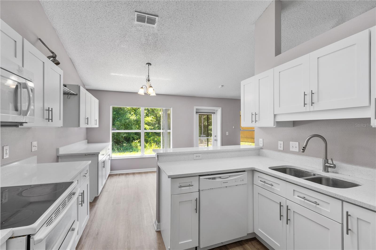
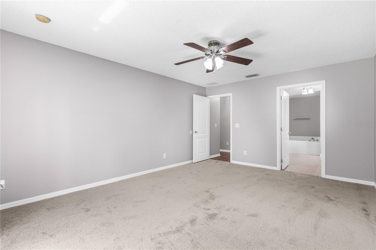
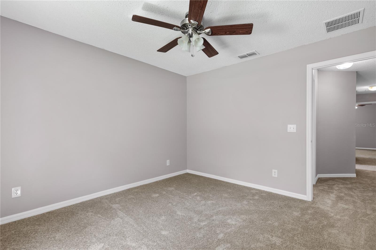
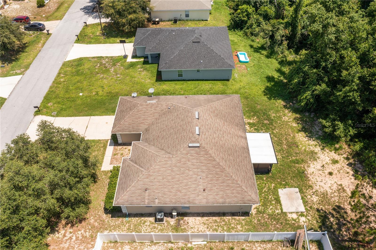
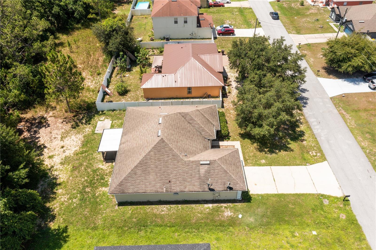
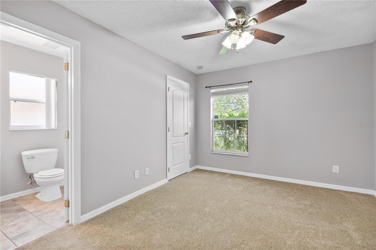
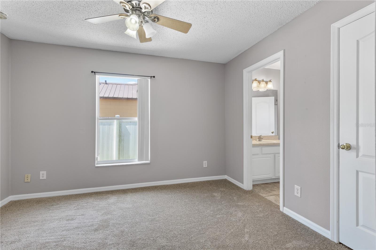
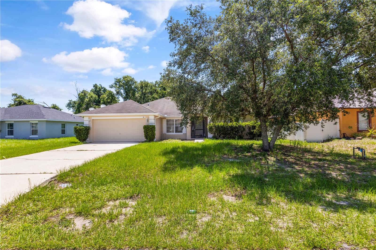
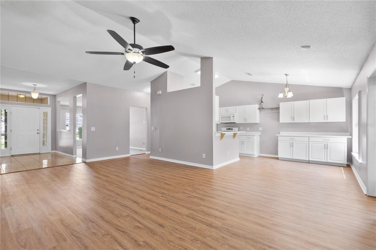
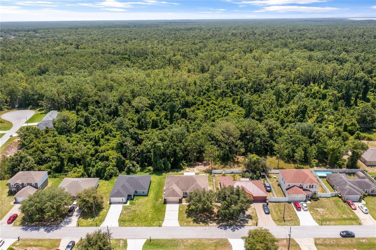
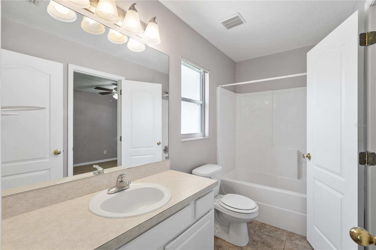
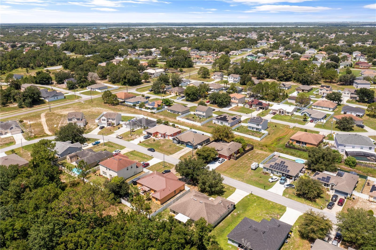
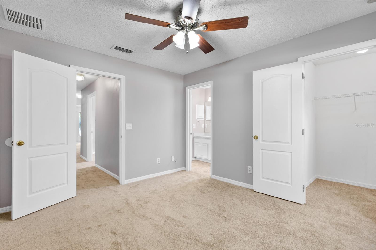
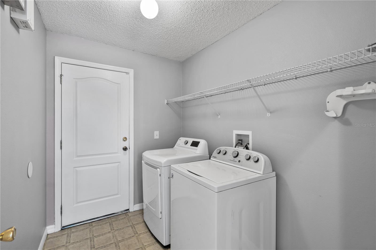
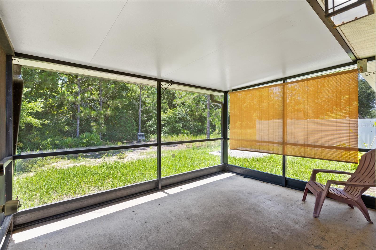
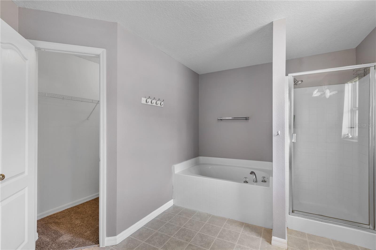
Active
18 PERCH DR
$309,950
Features:
Property Details
Remarks
This conservation backed 2131 square feet single-family residence is perfectly situated on an expansive lot, offering ample space and privacy. Step inside and be captivated by the spacious open-plan layout, designed for modern living and entertaining. The heart of this home is the recently remodelled kitchen, a culinary enthusiast's delight. It boasts sleek countertops, contemporary cabinetry, and complimentary appliances. Whether you're preparing a gourmet meal or enjoying a casual breakfast, this kitchen provides the perfect setting for all your culinary adventures. The open-concept design seamlessly connects the kitchen to the dining and living areas, creating a harmonious flow throughout the home. The kitchen & living area are adorned with all-new luxury vinyl flooring, providing a stylish and low-maintenance solution that is both beautiful and durable. Large windows flood the space with natural light, creating a warm and inviting atmosphere. This home features three generously sized bedrooms, each offering comfort and tranquillity. The primary bedroom is a true retreat, complete with an ensuite bathroom for added convenience and privacy. The remaining 3 bedrooms share 2 well-appointed bathrooms, making it perfect for family living or hosting guests. All bedrooms benefit from newly fitted carpets. Step outside to discover the expansive lot, offering endless possibilities for outdoor enjoyment. Whether you envision a lush garden, a play area for the family, or an outdoor entertaining space, this large lot offers a multitude of possibilities. The rear of the home also incorporates a covered lanai. Additional features include a spacious garage, ample storage throughout, and modern updates that ensure both style and functionality. This home combines contemporary living with timeless charm, making it the perfect place to create lasting memories. Don't miss the opportunity to make this exceptional property your own. Schedule a viewing and experience the potential of this flexible and spacious single-level home.
Financial Considerations
Price:
$309,950
HOA Fee:
301.56
Tax Amount:
$3666.2
Price per SqFt:
$145.45
Tax Legal Description:
POINCIANA NEIGHBORHOOD 4 VILLAGE 7 PB 53 PGS 4/18 BLK 949 LOT 13
Exterior Features
Lot Size:
7497
Lot Features:
N/A
Waterfront:
No
Parking Spaces:
N/A
Parking:
N/A
Roof:
Shingle
Pool:
No
Pool Features:
N/A
Interior Features
Bedrooms:
4
Bathrooms:
3
Heating:
Central, Electric
Cooling:
Central Air
Appliances:
Dishwasher, Disposal, Dryer, Electric Water Heater, Freezer, Ice Maker, Microwave, Range, Refrigerator, Washer
Furnished:
No
Floor:
Carpet, Laminate, Tile
Levels:
One
Additional Features
Property Sub Type:
Single Family Residence
Style:
N/A
Year Built:
2005
Construction Type:
Block, Stucco
Garage Spaces:
Yes
Covered Spaces:
N/A
Direction Faces:
West
Pets Allowed:
No
Special Condition:
None
Additional Features:
Garden, Private Mailbox
Additional Features 2:
N/A
Map
- Address18 PERCH DR
Featured Properties