
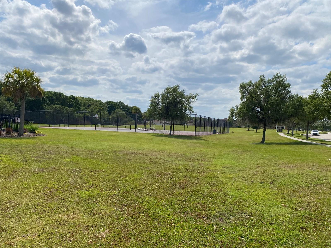
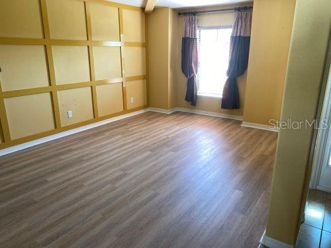


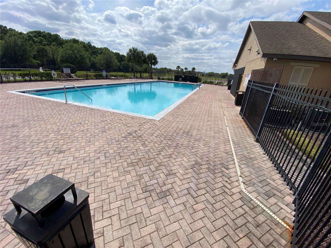


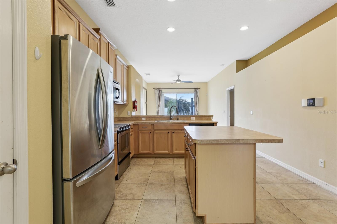

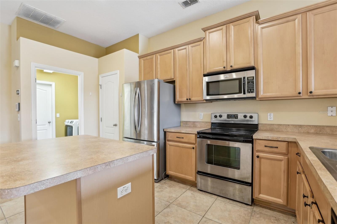
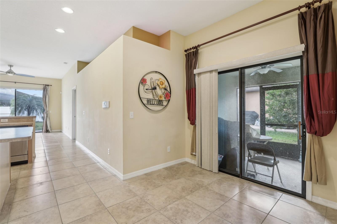
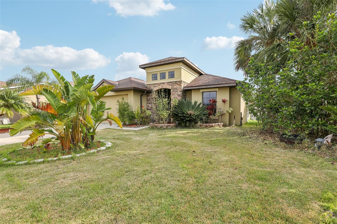
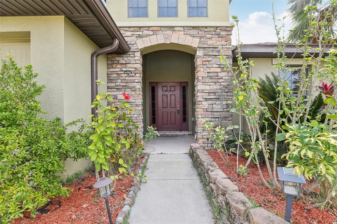


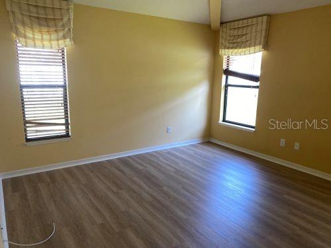


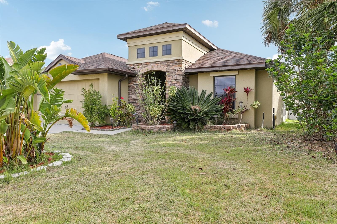
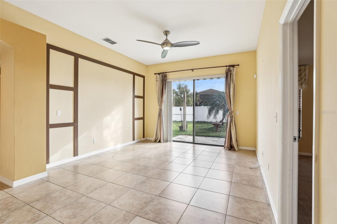

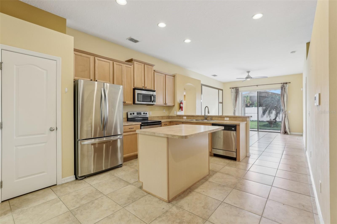




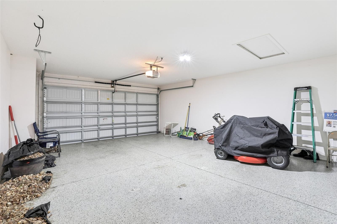

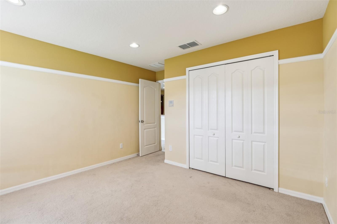





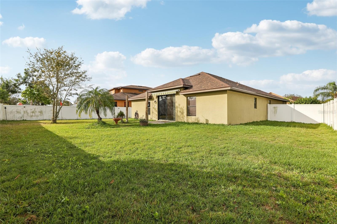
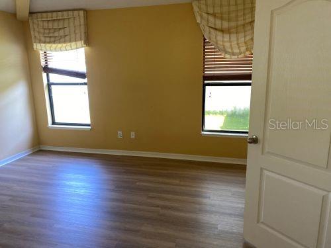





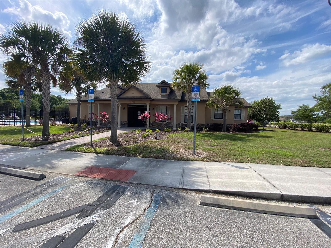
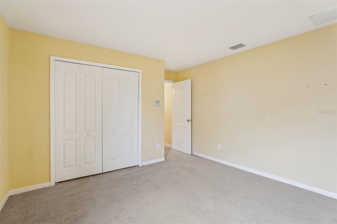

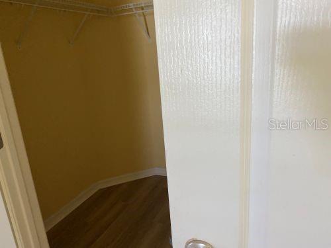




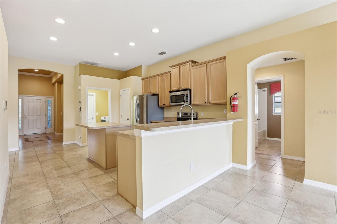



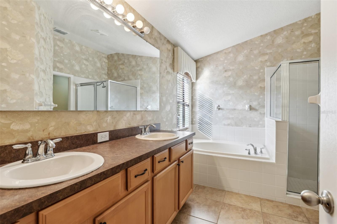


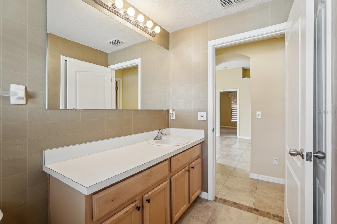



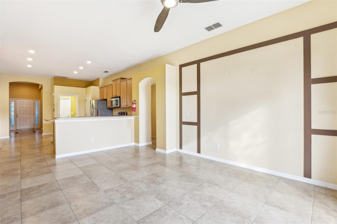
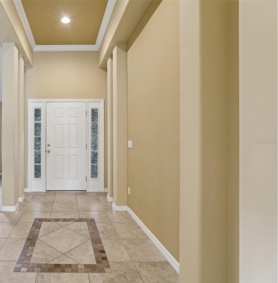



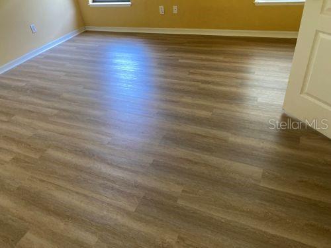

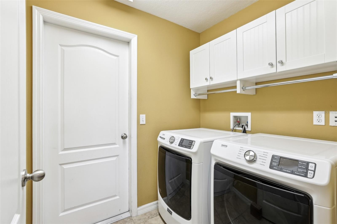


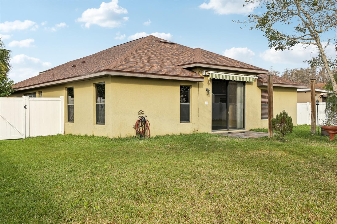
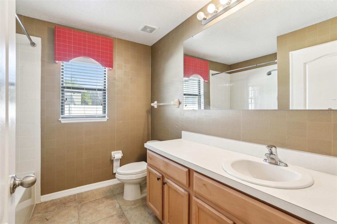
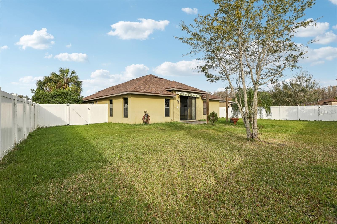



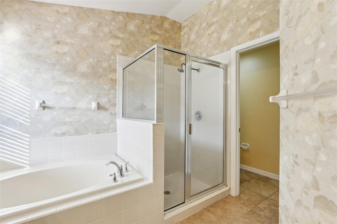
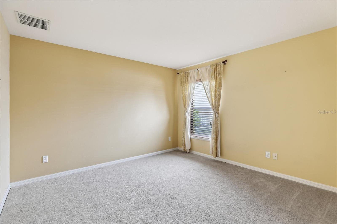
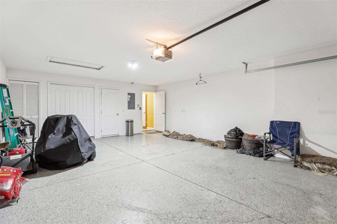
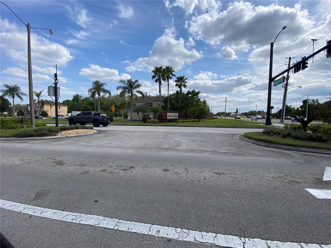
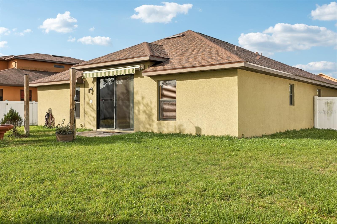
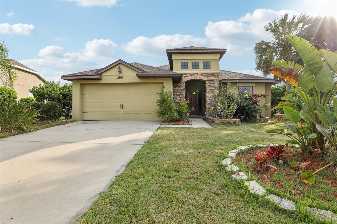

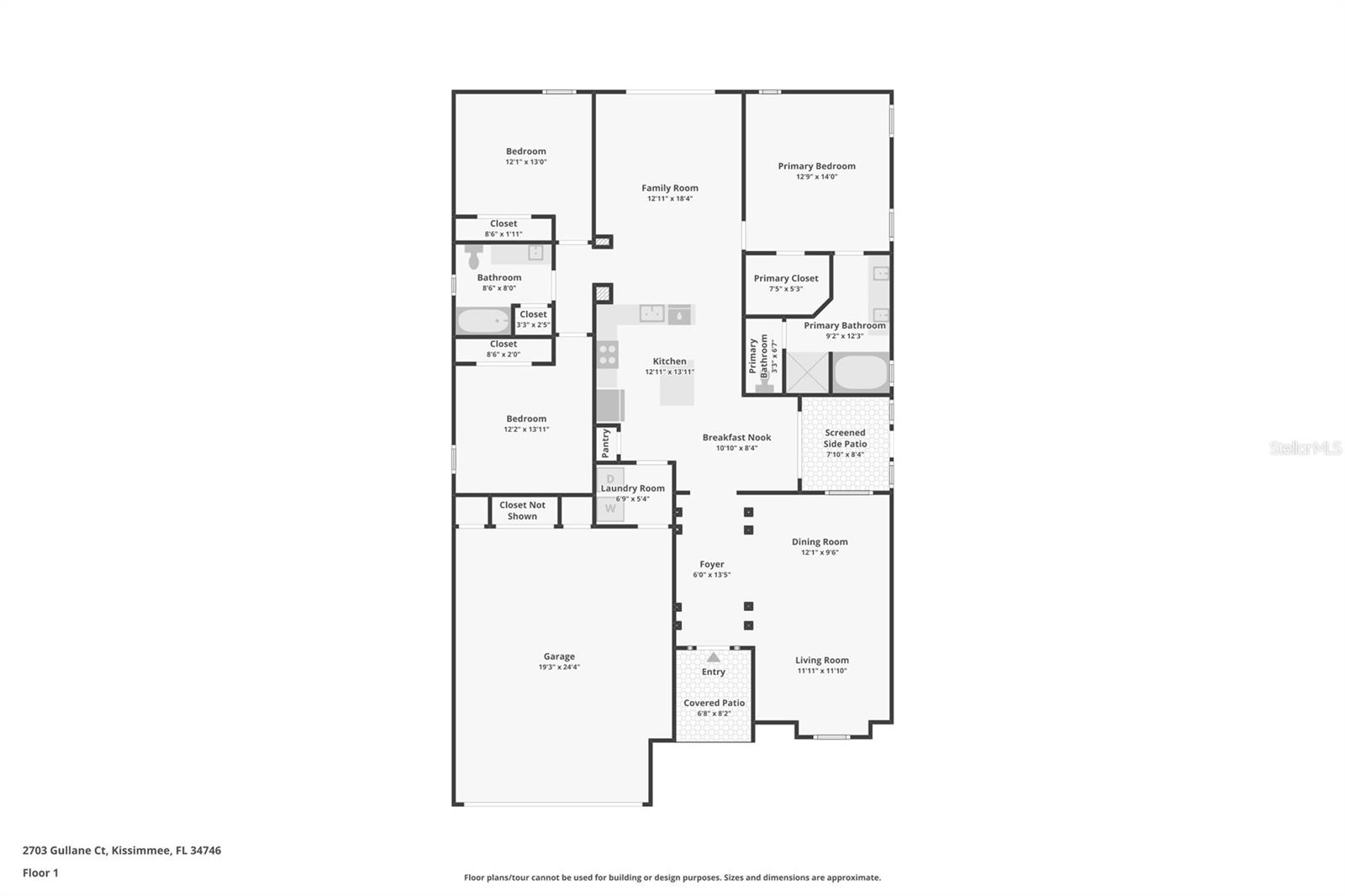
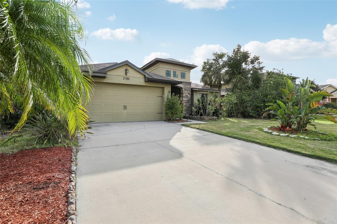






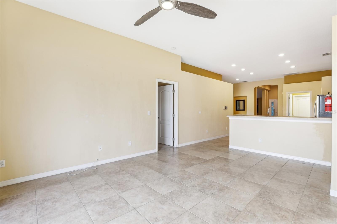



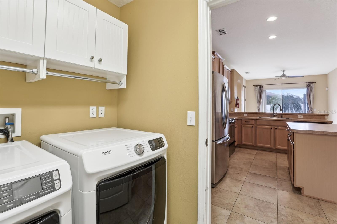

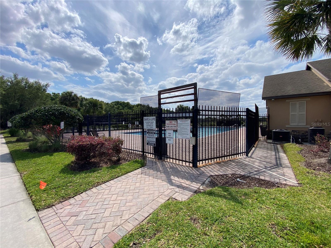


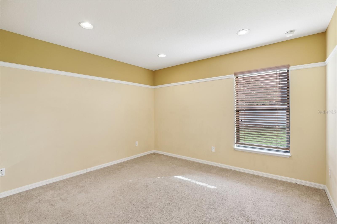



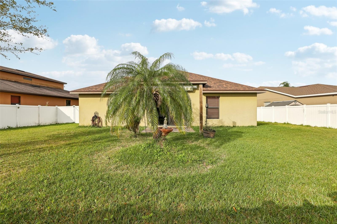

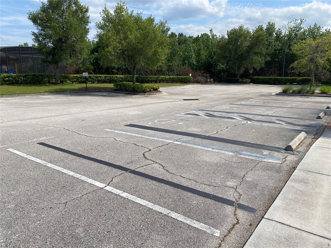


Active
2703 GULLANE CT
$375,000
Features:
Property Details
Remarks
Spacious Former MODEL home at Eagle Lakes community built by Standard Pacific with over 2,300 sq. ft. of living space. Featuring 3 bedrooms, 2 baths, 2 car garage. Enjoy the privacy of a cul-de-sac on an oversized lot (0.21 acre) with a completely fenced backyard. Upon entering you will be welcome by a spacious great room framed by a four column entry. The kitchen features stainless steel appliances, 42" maple cabinets, island, plus enough space for an eat-in-area. The primary bedroom features a walk-in closet, an en-suite bath with dual sinks, private commode, and separate tub and shower. This home was built with many upgrades including 17x17 tile floors in kitchen and baths; two bedrooms have carpet. There is decorative flooring in the foyer and the 8x10 screened patio area with retractable awning. The garage has an external code pad and Epoxy floor treatment. New luxury vinyl flooring was installed on 5/2025, brand new garbage disposal installed on 9/2025, new roof installed on 11/2024, new water heater on 9/2024, washer & dryer in 2019; a water softener system & HVAC were installed in 2021. Other features include: NEST thermostat, AM/FM intercom radio, and security system. The community of Eagle Lakes offers community pool, playground, park, tennis and basketball court, NO CDD, and LOW HOA. See it today, ready for a new owner!
Financial Considerations
Price:
$375,000
HOA Fee:
215
Tax Amount:
$4599.31
Price per SqFt:
$159.71
Tax Legal Description:
EAGLE LAKE PH 3 PB 20 PG 71-73 LOT 59E
Exterior Features
Lot Size:
9104
Lot Features:
Cul-De-Sac, In County, Landscaped, Oversized Lot, Sidewalk, Paved
Waterfront:
No
Parking Spaces:
N/A
Parking:
Driveway, Oversized
Roof:
Shingle
Pool:
No
Pool Features:
N/A
Interior Features
Bedrooms:
3
Bathrooms:
2
Heating:
Central
Cooling:
Central Air
Appliances:
Dishwasher, Dryer, Electric Water Heater, Microwave, Range, Refrigerator, Washer, Water Softener
Furnished:
Yes
Floor:
Carpet, Ceramic Tile, Luxury Vinyl
Levels:
One
Additional Features
Property Sub Type:
Single Family Residence
Style:
N/A
Year Built:
2008
Construction Type:
Block, Stucco
Garage Spaces:
Yes
Covered Spaces:
N/A
Direction Faces:
West
Pets Allowed:
No
Special Condition:
None
Additional Features:
Awning(s), Sidewalk, Sliding Doors, Sprinkler Metered
Additional Features 2:
Buyer or Buyer's agents must contact HOA for additional lease restrictions.
Map
- Address2703 GULLANE CT
Featured Properties