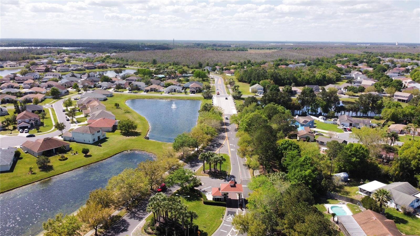
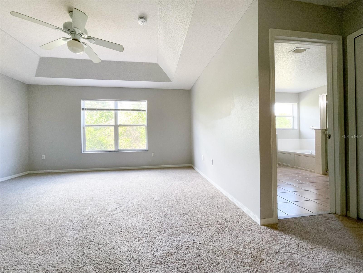
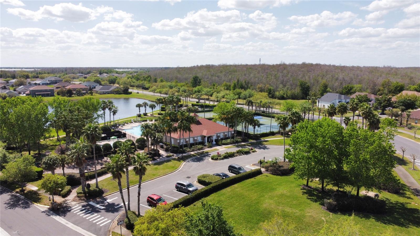
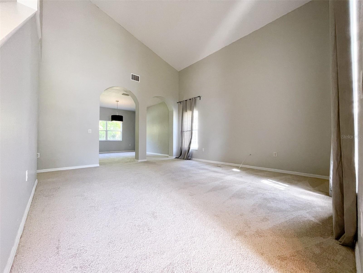
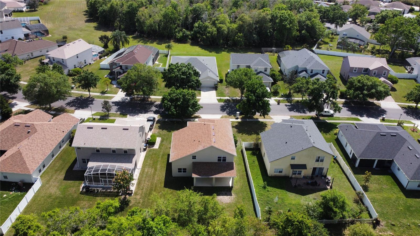
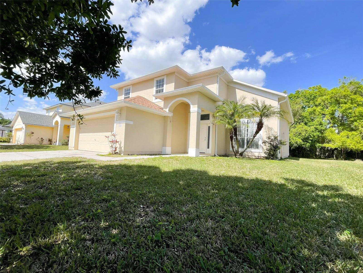
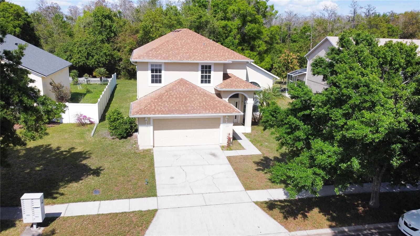
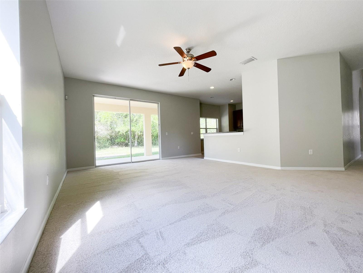
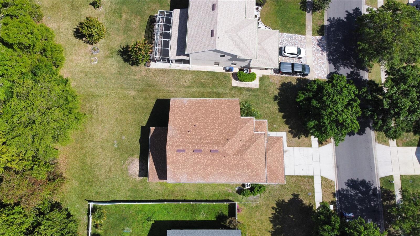
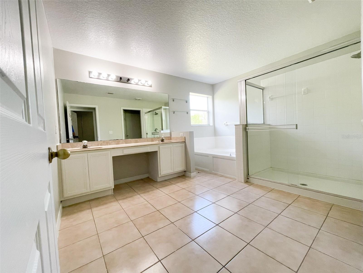
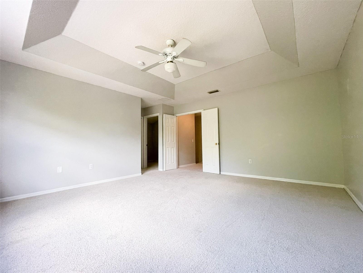
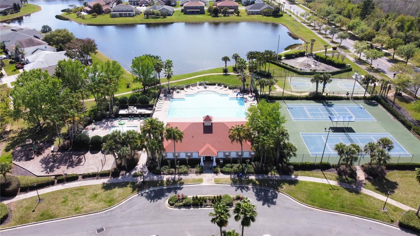
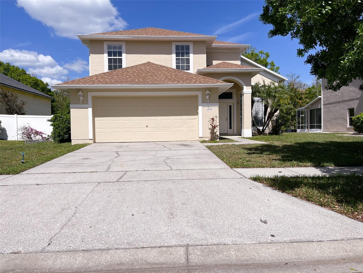
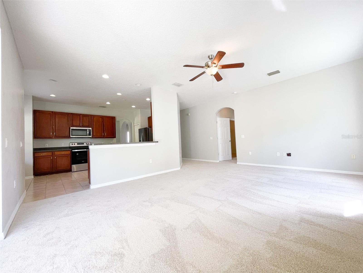
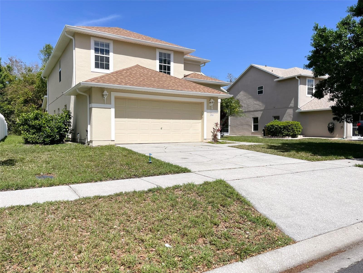
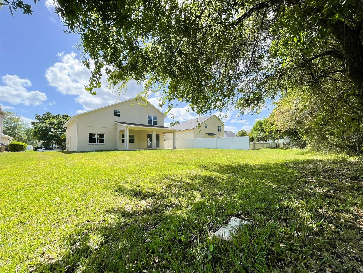
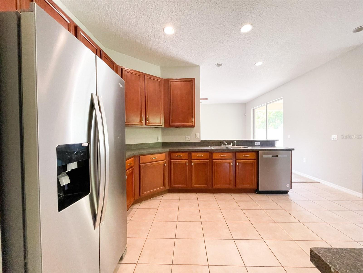
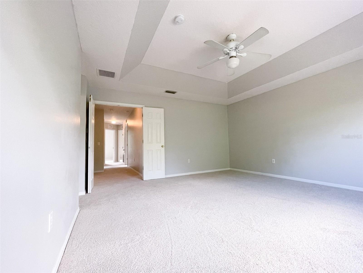
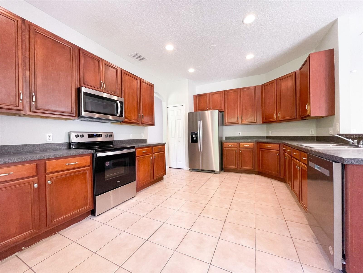
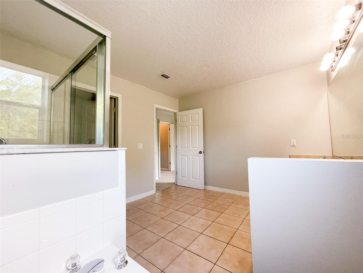
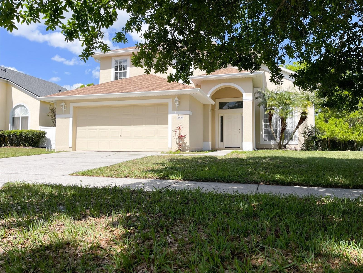
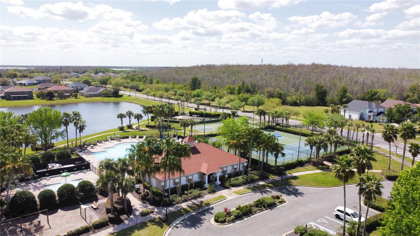
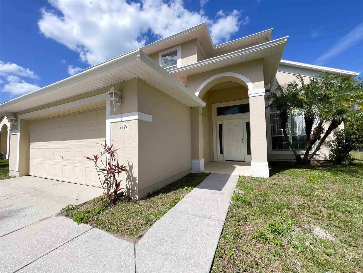
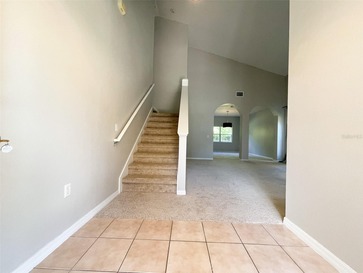
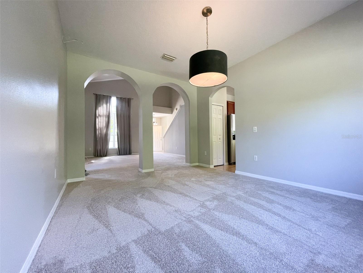
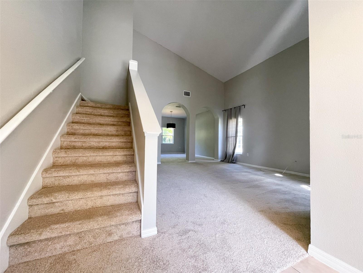
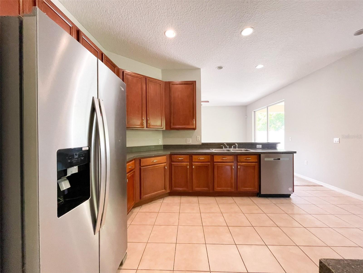
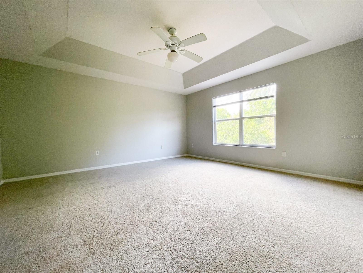
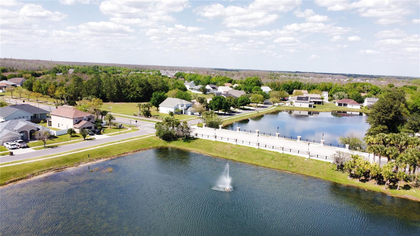
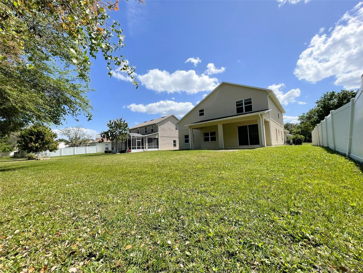
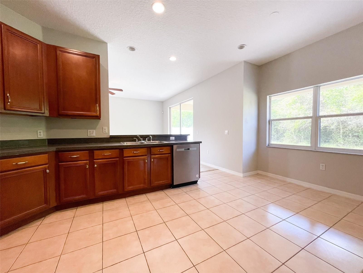
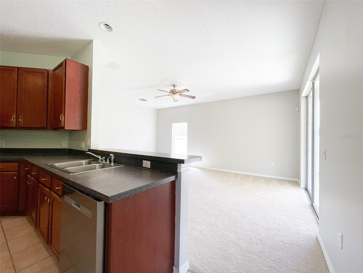
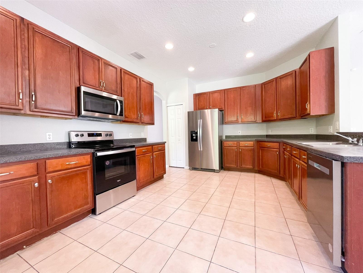
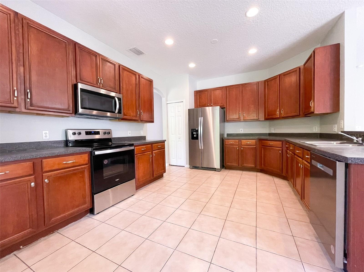
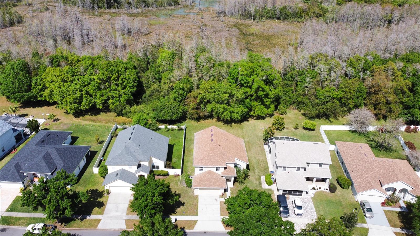
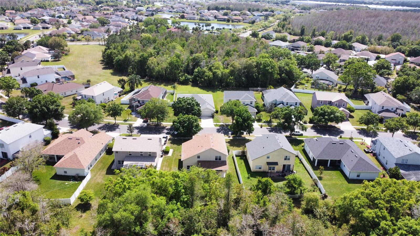
Active
2421 HURON CIR
$412,900
Features:
Property Details
Remarks
**MOTIVATED SELLER** GREATLY DISCOUNTED WITH LOADS OF BRAND NEW UPDATES/UPGRADES. Welcome to your dream home in the prestigious gated community of Brighton Lakes! Nestled on a massive extra-large lot, this exquisite property boasts luxurious amenities and a prime location just a short drive from Orlando's bustling city center and world-renowned theme parks. Spacious 5 bedrooms and 3 bathrooms spread over 2,794 square feet of living space, with no rear neighbor, offering unparalleled privacy and tranquility. Recently renovated with a new roof, freshly painted exterior and interior, and upgraded stainless steel appliances. Enjoy resort-style living with access to a large pool, children's splash pad, basketball and tennis courts, playground, and a fully-equipped fitness center. Impeccably maintained grounds and lush landscaping provide a picturesque backdrop for your everyday activities. Conveniently situated within a short drive from major roads, shopping centers, and renowned golf resorts like Championsgate and Reunion. Easy access to world-famous theme parks including Walt Disney World, Universal Studios, and Sea World, making family entertainment and weekend adventures just moments away. Don't miss this rare opportunity to own a slice of paradise in one of Orlando's most sought-after communities. Schedule your private tour today and experience the epitome of Florida living!
Financial Considerations
Price:
$412,900
HOA Fee:
150
Tax Amount:
$5211.87
Price per SqFt:
$147.78
Tax Legal Description:
BRIGHTON LAKES PHASE 1 PB 12 PG 32-36 LOT 14B
Exterior Features
Lot Size:
8015
Lot Features:
Cul-De-Sac, Level, Sidewalk, Paved, Private
Waterfront:
No
Parking Spaces:
N/A
Parking:
N/A
Roof:
Shingle
Pool:
No
Pool Features:
N/A
Interior Features
Bedrooms:
5
Bathrooms:
3
Heating:
Central
Cooling:
Central Air
Appliances:
Dishwasher, Disposal, Range, Refrigerator
Furnished:
No
Floor:
Carpet, Ceramic Tile
Levels:
Two
Additional Features
Property Sub Type:
Single Family Residence
Style:
N/A
Year Built:
2003
Construction Type:
Block, Stucco
Garage Spaces:
Yes
Covered Spaces:
N/A
Direction Faces:
South
Pets Allowed:
No
Special Condition:
None
Additional Features:
Lighting, Sidewalk, Sliding Doors
Additional Features 2:
Please do due diligence, seller shall not be responsible for any restrictions not understood by the buyers.
Map
- Address2421 HURON CIR
Featured Properties