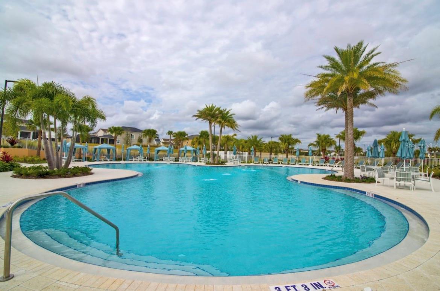
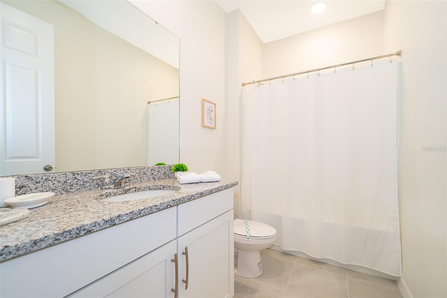
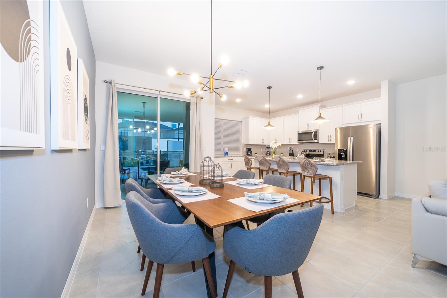
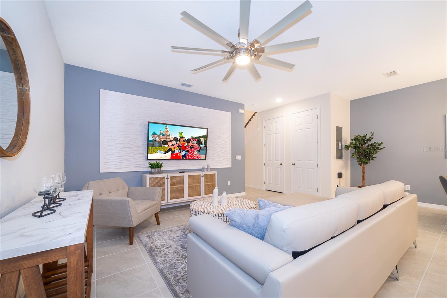
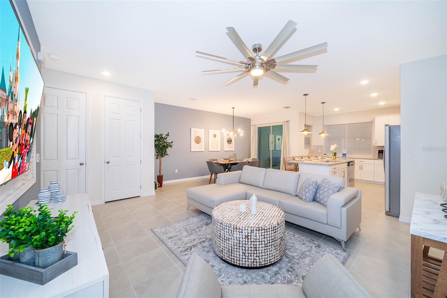
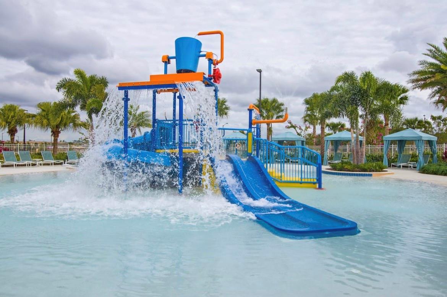
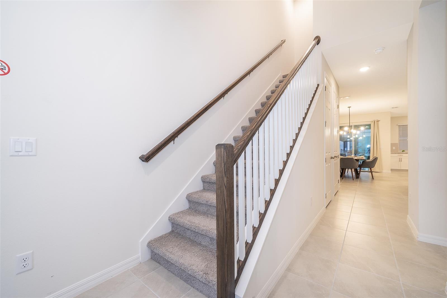
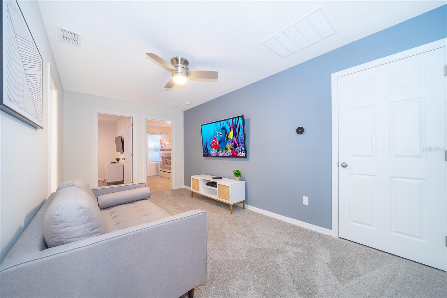
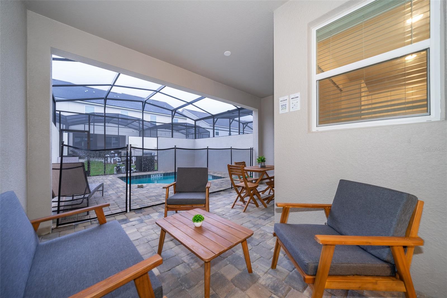
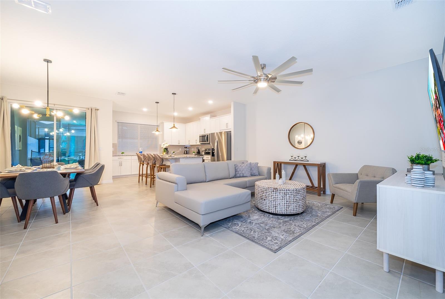
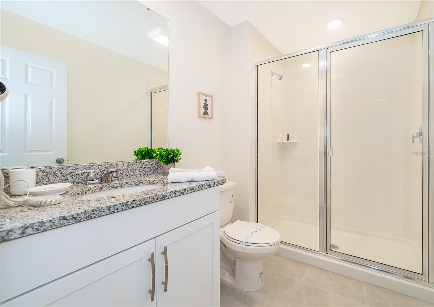
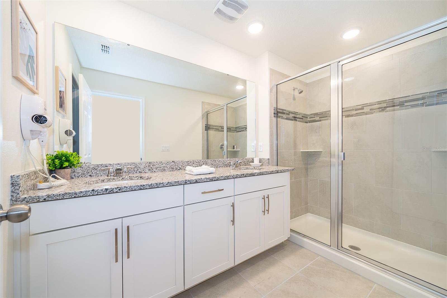
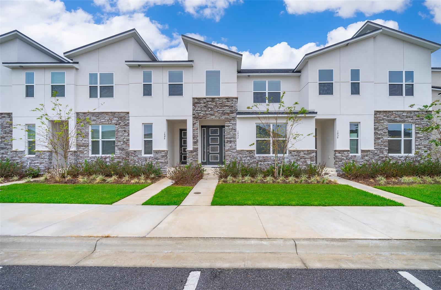
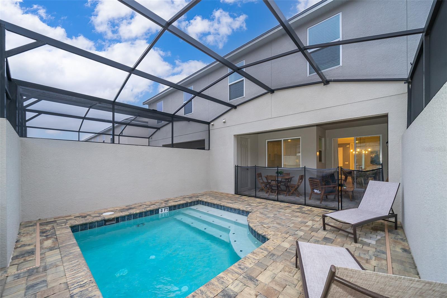
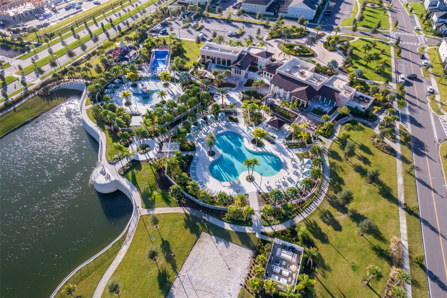
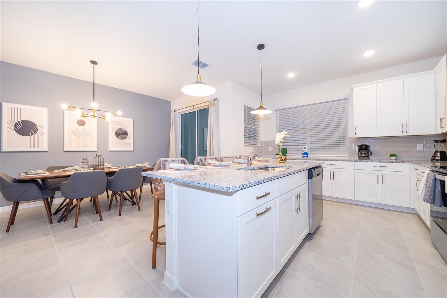
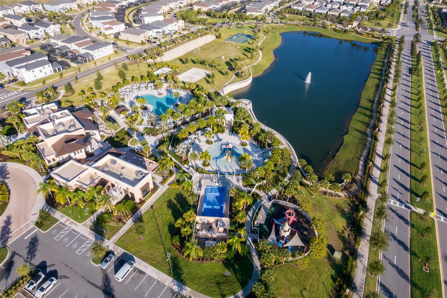
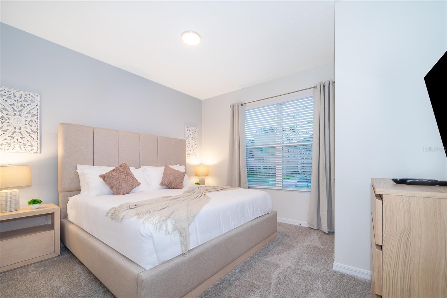
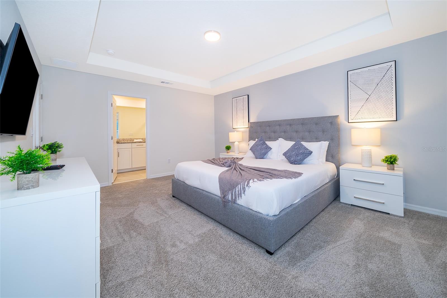
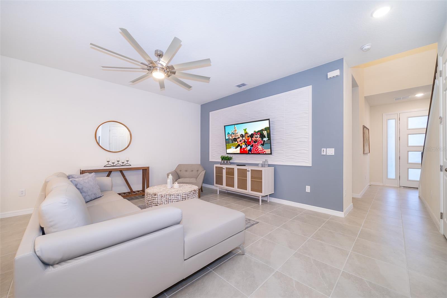
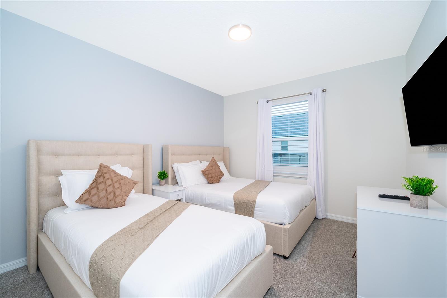
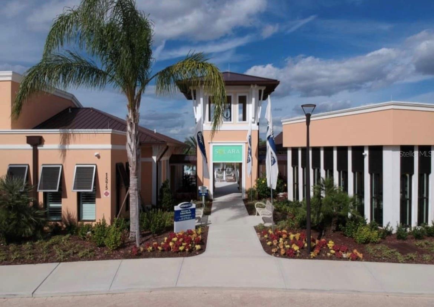
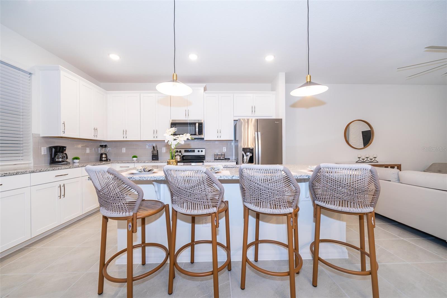
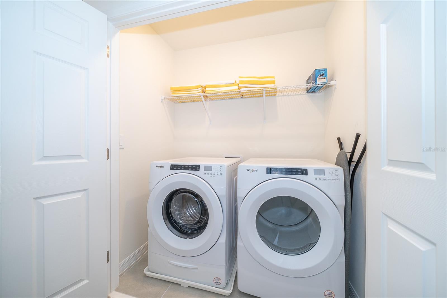
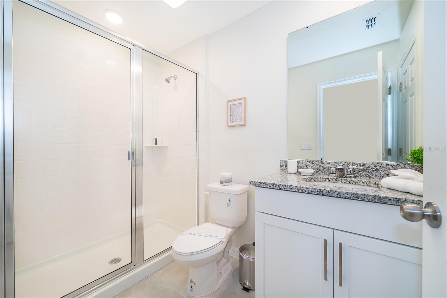
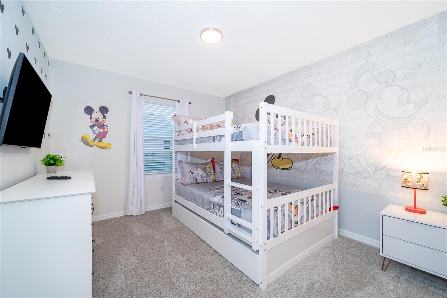
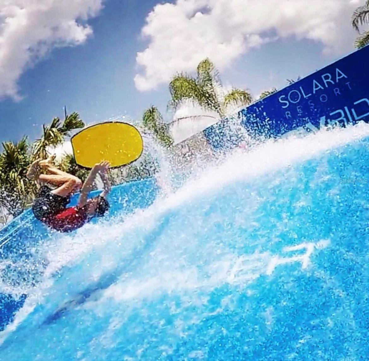
Active
1852 TROPICAL PALMS CIR
$498,900
Features:
Property Details
Remarks
FULLY FURNISHED, beautifully designed, *4 BED / 4.5 BATH* POOL HOME in SOLARA RESORT. This OPEN CONCEPT floor plan, distributed throughout 2,090 SqFt under a/c. Walk in through the front porch and be amazed by this unique TOWN HOME, with ample spaces and an oversized LANAI and POOL DECK. One of the highlights of this floor plan is that it has TWO MASTER BEDROOMS, one is conveniently located on the main floor, and the other one on the second floor. The KITCHEN is equipped with all STAINLESS STEEL APPLIANCES, such as refrigerator with ice-maker and water dispenser, range with glass cooktop, microwave, dishwasher and offers plenty of storage space with its 42" cabinetry and GRANITE COUNTERTOPS. The extended ISLE offers DOUBLE SINK and plenty of sitting spaces. The Kitchen flows into the DINNING ROOM and overlooks the POOL area with sliding doors. This great space that combines kitchen, dinning room and GATHERING ROOM is ideal for friends and family to get together and have a good time! The pool deck area with covered and spacious LANAI offers a large HEATED POOL, screen enclosure and brick pavers. Going up to the second floor, the LOFT is ideal for privacy and is surrounded by the other 3 BEDROOMS. The spacious MASTER BEDROOM with WALK-IN CLOSET offers a bathroom with double vanity with granite counters and stand-up shower with glass enclosure. Within just minutes from Orlando world-famous theme parks and attractions, this community has an extensive list of amenities, from an on-site restaurant and coffee bar to a zero-entry pool, pool bar, fitness center, basketball court, soccer field, volleyball court, gaming stations, playground, splash pad, waterslides and Flowrider.
Financial Considerations
Price:
$498,900
HOA Fee:
590
Tax Amount:
$1415.44
Price per SqFt:
$238.71
Tax Legal Description:
SOLARA RESORT VACATION VILLAS REPLAT PB 28 PGS 66-71 LOT 535
Exterior Features
Lot Size:
1742
Lot Features:
N/A
Waterfront:
No
Parking Spaces:
N/A
Parking:
N/A
Roof:
Shingle
Pool:
Yes
Pool Features:
Heated, In Ground
Interior Features
Bedrooms:
4
Bathrooms:
5
Heating:
Central, Electric
Cooling:
Central Air
Appliances:
Dishwasher, Disposal, Dryer, Electric Water Heater, Ice Maker, Microwave, Range, Refrigerator, Washer
Furnished:
No
Floor:
Carpet, Ceramic Tile
Levels:
Two
Additional Features
Property Sub Type:
Townhouse
Style:
N/A
Year Built:
2022
Construction Type:
Block, Frame
Garage Spaces:
No
Covered Spaces:
N/A
Direction Faces:
East
Pets Allowed:
Yes
Special Condition:
None
Additional Features:
Lighting, Sliding Doors
Additional Features 2:
N/A
Map
- Address1852 TROPICAL PALMS CIR
Featured Properties