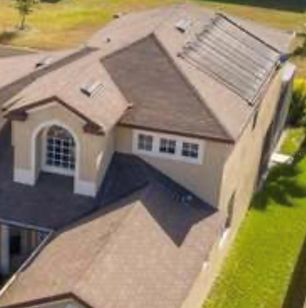
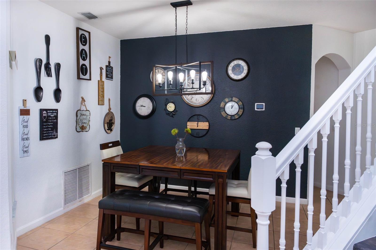
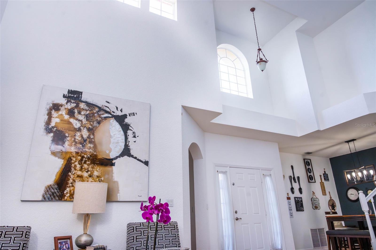
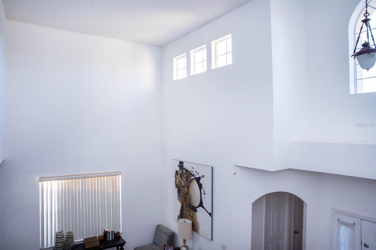
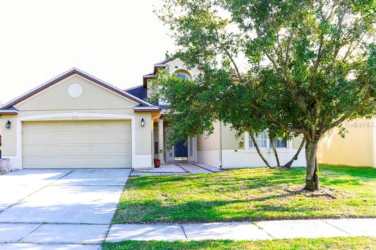
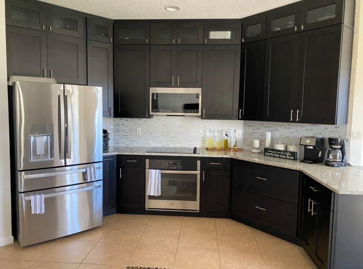
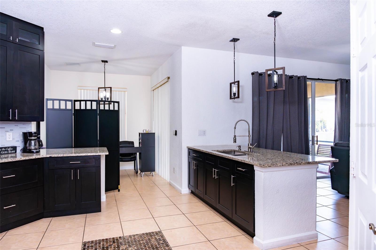
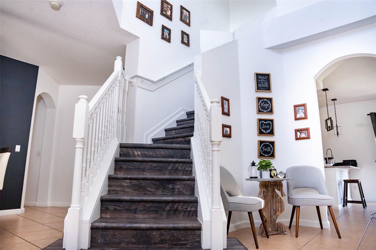
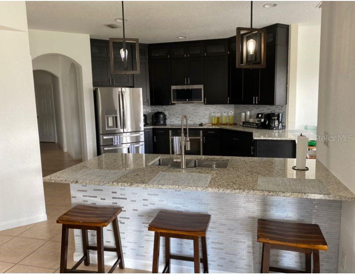
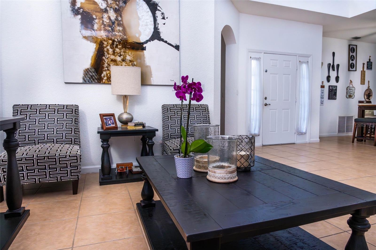
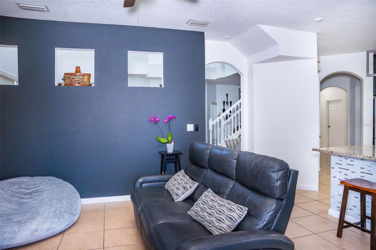
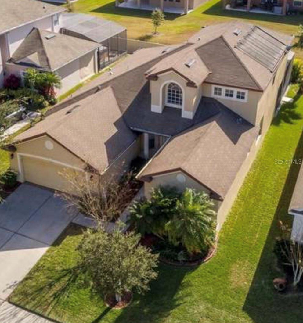
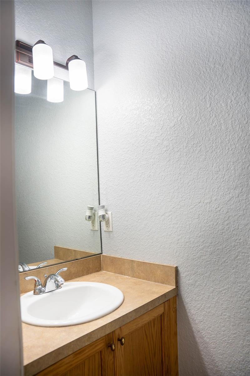
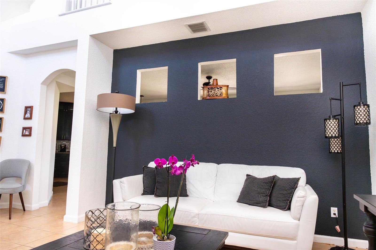
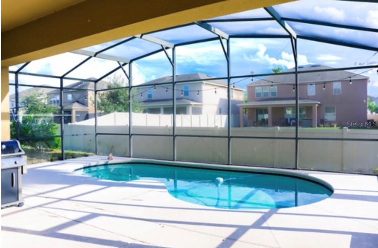
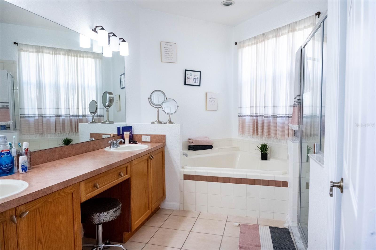
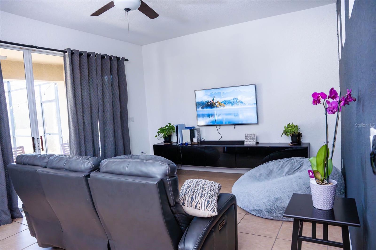
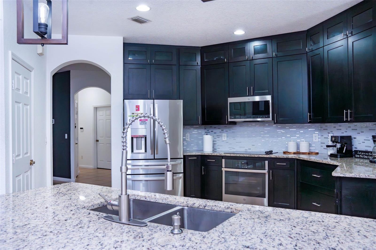
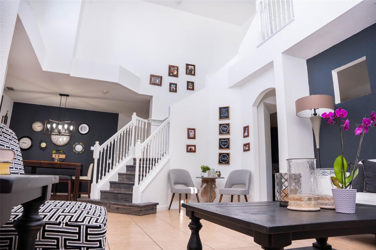
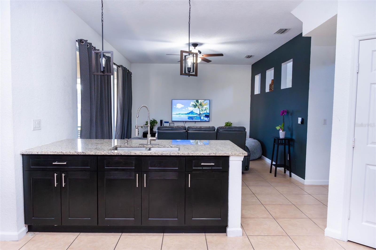
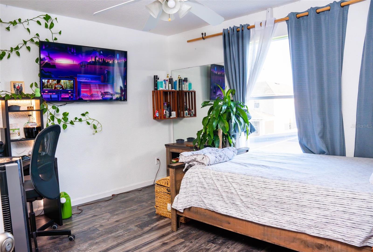
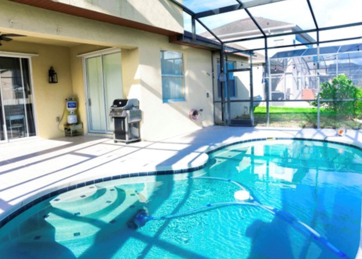
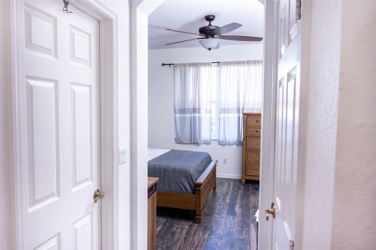
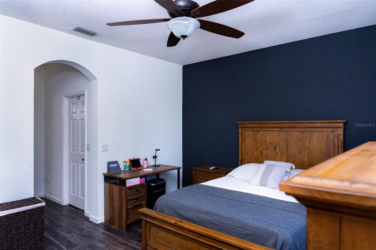
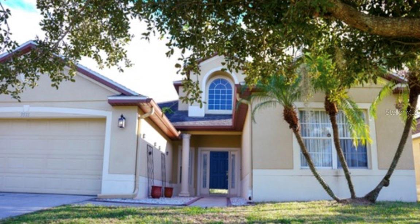
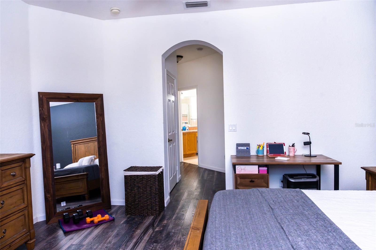
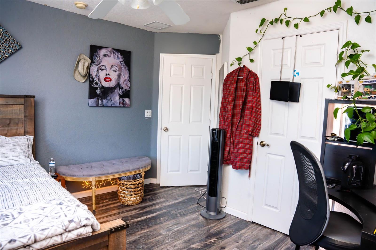
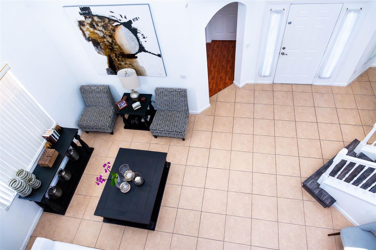
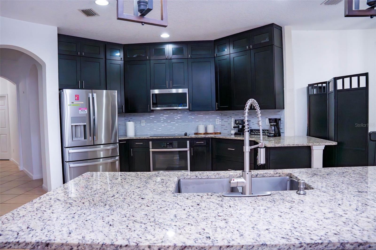
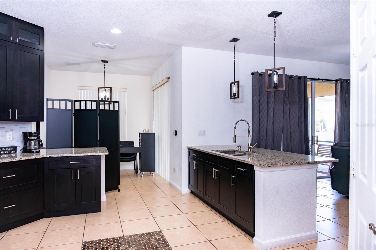
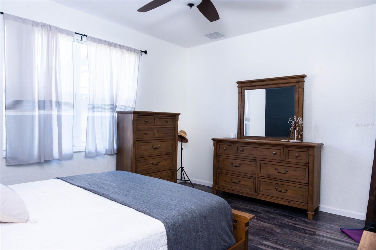
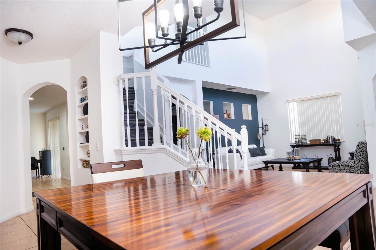
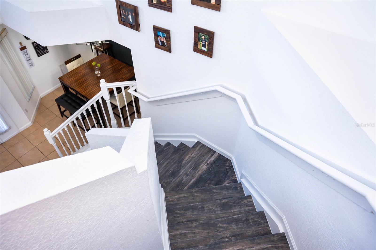
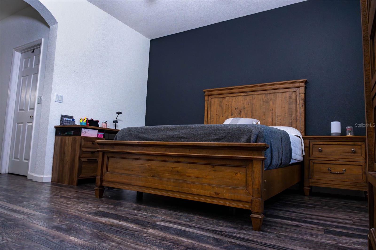
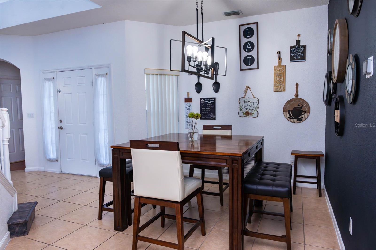
Active
3571 MAPLE RIDGE LOOP
$629,900
Features:
Property Details
Remarks
MOTIVATED SELLERS DROP PRICE BY $20,000!!! Here's a fantastic opportunity to own this centrally located Pool Home in the gated community of Weston Reserve, surrounded by great schools, The Loop Shopping Center just minutes away from shopping, dining, the movies, major highways, and a 20-minute drive to Disney and other Theme parks and entertainment places. This spacious pool home features a newly remodeled kitchen, Stainless Steel appliances, New Granite counters, New Tile backsplash, New light fixtures, 2 remodeled bathrooms, a loft, a formal living room/den, a formal dining room, an eat-in kitchen, and over 3,347 sqft of total area to live and play in. The principal bedroom is on the first floor and there is a 2nd large bedroom on the first floor with an adjacent bath that can serve as an in-law suite. The total bathrooms on the first floor are 3 (2 full, and a guest 1/2 bath). The 2nd floor has 3 bedrooms and a shared bath. The roof is only 5 years old. It was replaced in February 2018. The A/C's (2) were replaced less than 2 years ago, inside and out. There are Solar heated panels for the Pool, and the water heater is an 80-gallon tank that was put in 5 years ago. Lots of upgrades were done! Don't wait to schedule your appointment to see this house personally.
Financial Considerations
Price:
$629,900
HOA Fee:
192
Tax Amount:
$4339
Price per SqFt:
$238.96
Tax Legal Description:
FOREST EDGE PHASE 2 PB 14 PGS 43-44 07, 08-25-29 LOT 18
Exterior Features
Lot Size:
6926
Lot Features:
In County, Landscaped, Sidewalk, Private
Waterfront:
No
Parking Spaces:
N/A
Parking:
Covered, Driveway, Garage Door Opener
Roof:
Shingle
Pool:
Yes
Pool Features:
In Ground
Interior Features
Bedrooms:
5
Bathrooms:
4
Heating:
Central
Cooling:
Central Air
Appliances:
Dishwasher, Disposal, Dryer, Microwave, Range, Refrigerator, Washer
Furnished:
No
Floor:
Ceramic Tile, Laminate, Tile, Vinyl
Levels:
Two
Additional Features
Property Sub Type:
Single Family Residence
Style:
N/A
Year Built:
2004
Construction Type:
Block, Concrete, Stucco
Garage Spaces:
Yes
Covered Spaces:
N/A
Direction Faces:
West
Pets Allowed:
No
Special Condition:
None
Additional Features:
Irrigation System, Sidewalk, Sliding Doors
Additional Features 2:
Verify with HOA
Map
- Address3571 MAPLE RIDGE LOOP
Featured Properties