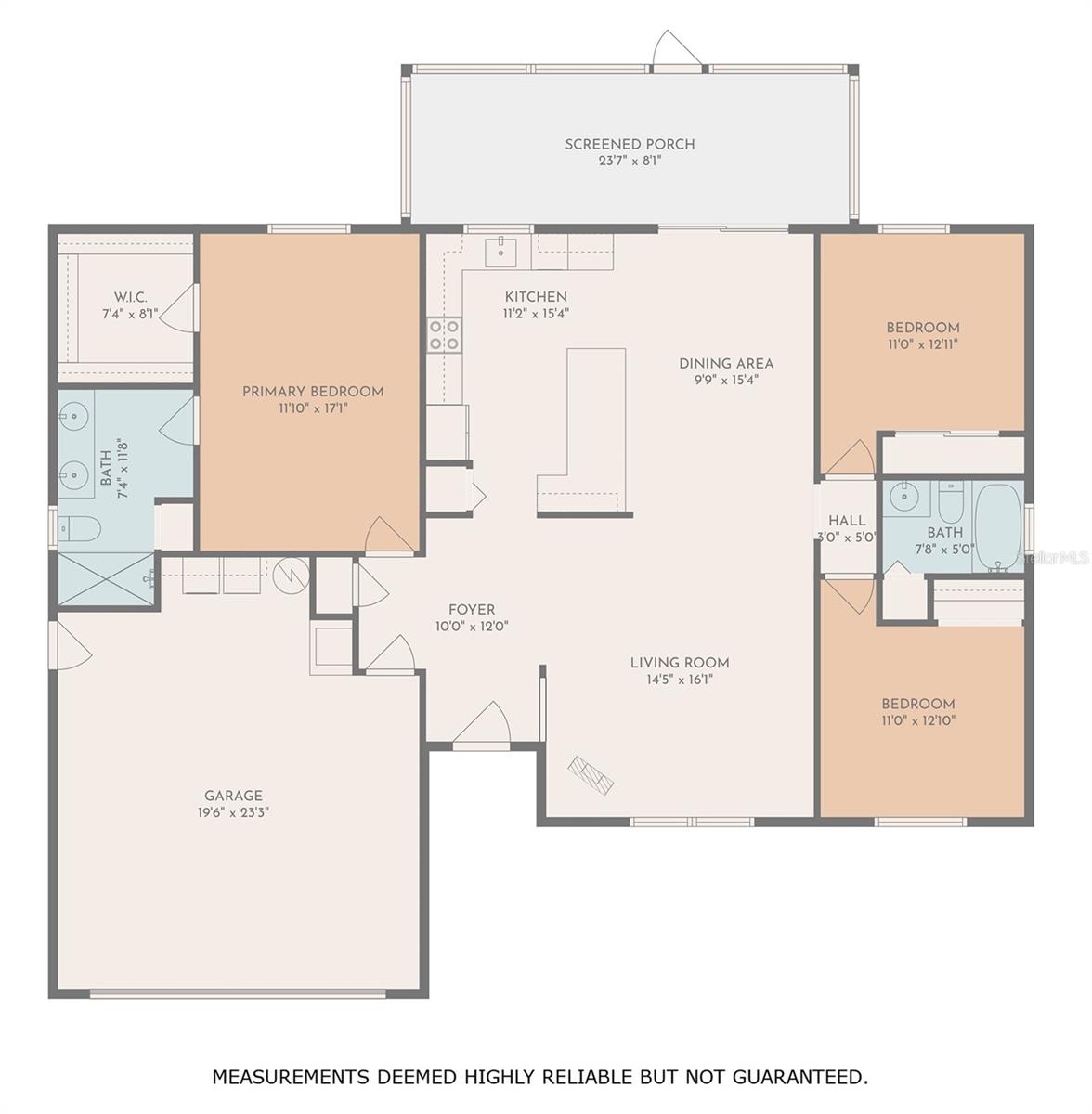
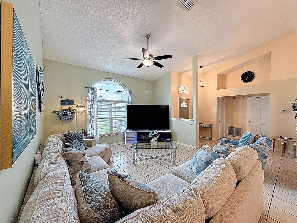
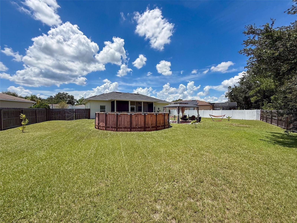
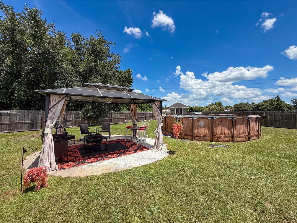
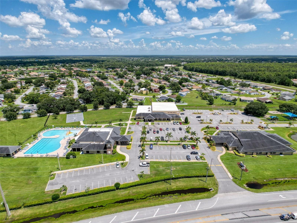
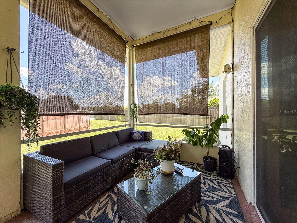
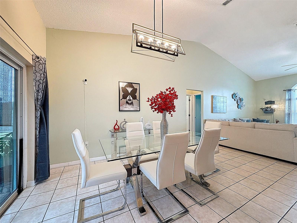
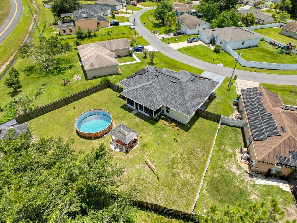
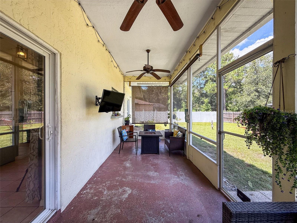
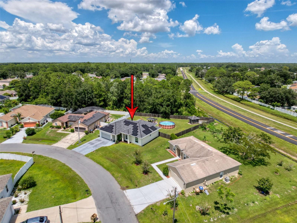
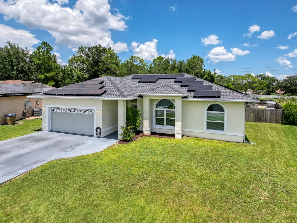
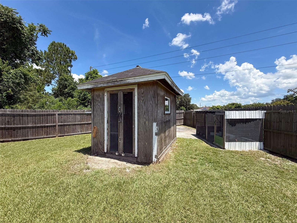
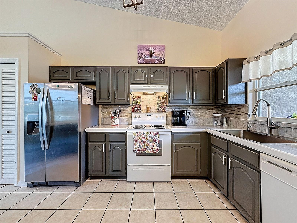
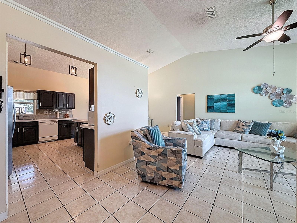
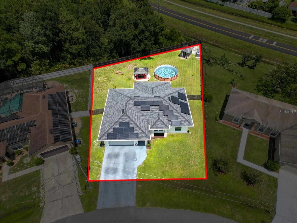
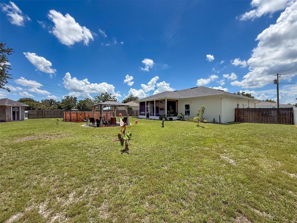
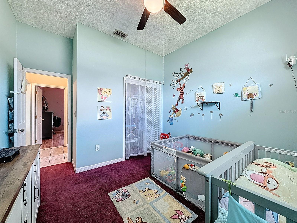
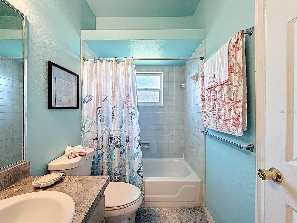
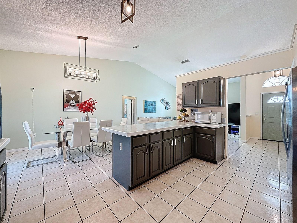
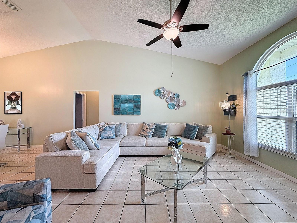
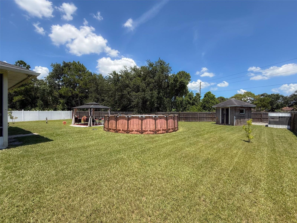
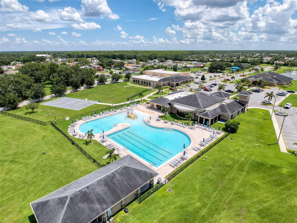
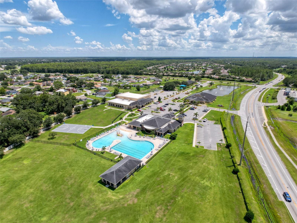
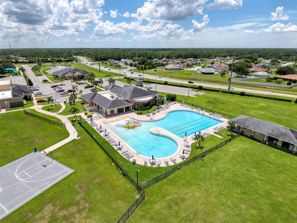
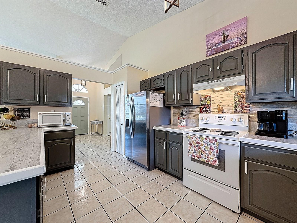
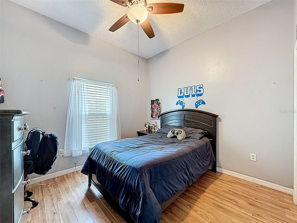
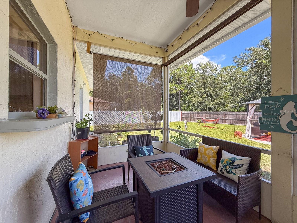
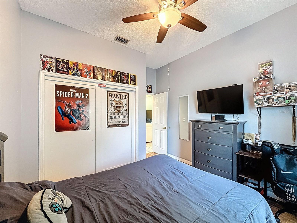
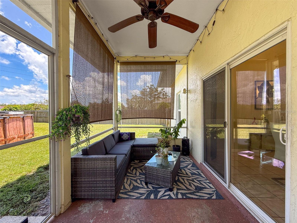
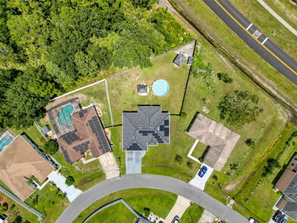
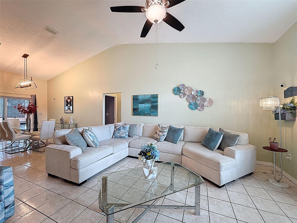
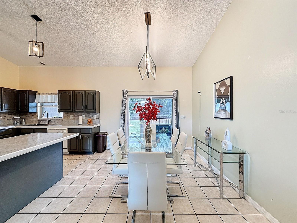
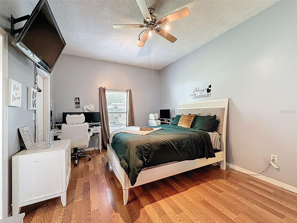
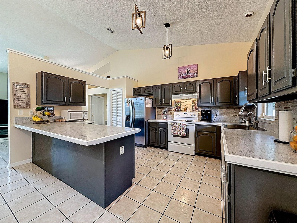
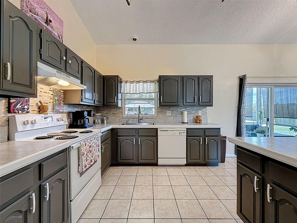
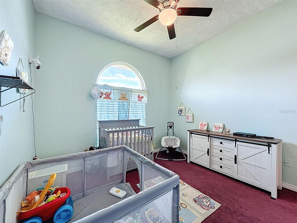
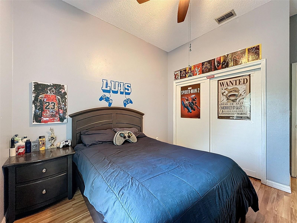
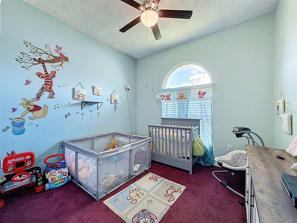
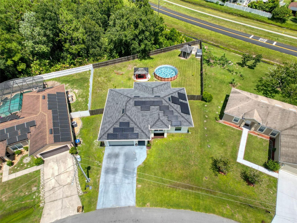
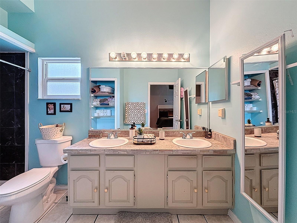
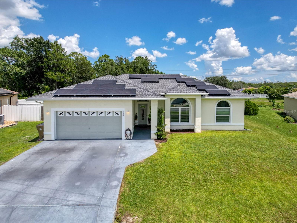
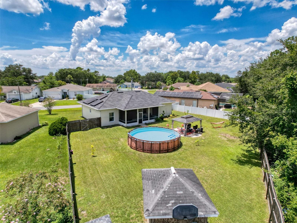
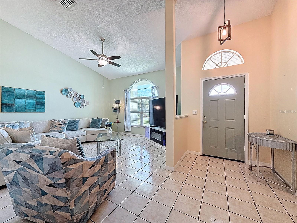
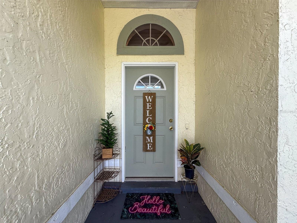
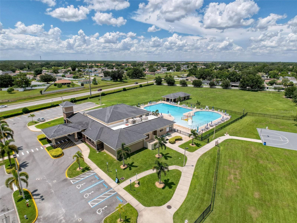
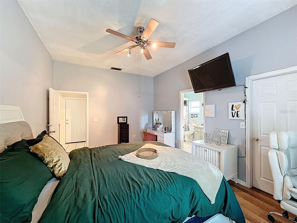
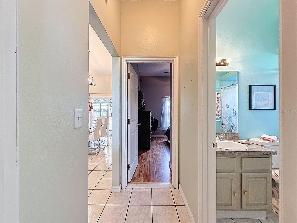
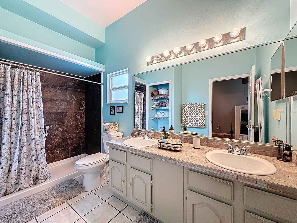
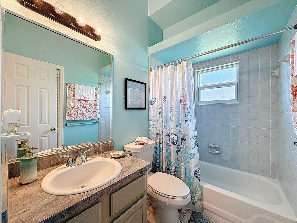
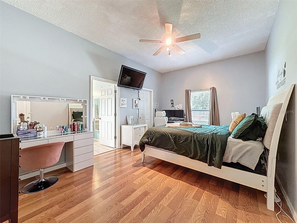
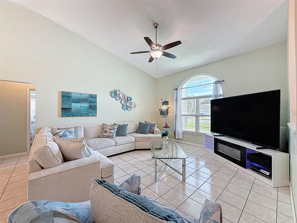
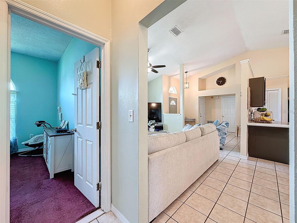
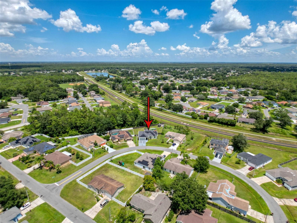
Active
840 OGLETHORPE CT
$300,000
Features:
Property Details
Remarks
Welcome to this prime Poinciana location close to Poinciana Pkwy. A brand new roof was installed in July 2024 & the solar panels will be paid off at closing. Imagine the bragging rights when July’s peak summer electric bill was only $108 & every bill from January through June was just $33. Pride of ownership is evident from the moment you arrive & continues throughout this 3-bedroom, 2-bath home with a split/open floor plan. It sits on over a ¼ acre lot with a fenced yard. You’re immediately welcomed by an open-concept layout highlighted by built-in features & soaring ceilings. The living area has tile flooring that flows into the dining room & kitchen, where windows & sliding glass doors fill the space with natural light. The remodeled kitchen is a standout with wood cabinetry, generous counter space, a breakfast bar & a closet pantry. The primary bedroom offers laminate flooring, a walk-in closet & an en-suite bath with an updated dual sink vanity, walk-in shower & closet shelving. Two additional split bedrooms & a full guest bath complete the home’s layout.Step outside to a screened & covered patio with dual ceiling fans. The fenced yard includes a pool, shed & concrete pad with gazebo. A recent 4-point inspection shows the home passing all major components. The 2011 A/C received a new motor in 2023 & the water heater was replaced in 2021. This home is just 4.2 miles from the Poinciana Victory Pool & water park. Visit the Association of Poinciana Villages website to explore all the amenities offered to residents. Ask your Realtor for the helpful MLS attachments with even more reasons why this is a fantastic home & community to call your own.
Financial Considerations
Price:
$300,000
HOA Fee:
93
Tax Amount:
$0
Price per SqFt:
$195.69
Tax Legal Description:
POINCIANA V2 NBD 1 PB 3 PG 85 BLK 531 LOT 7 35/26/28
Exterior Features
Lot Size:
11674
Lot Features:
Cleared, Level, On Golf Course
Waterfront:
No
Parking Spaces:
N/A
Parking:
N/A
Roof:
Shingle
Pool:
Yes
Pool Features:
Above Ground
Interior Features
Bedrooms:
3
Bathrooms:
2
Heating:
Central
Cooling:
Central Air
Appliances:
Dryer, Electric Water Heater, Kitchen Reverse Osmosis System, Microwave, Refrigerator, Washer
Furnished:
No
Floor:
Carpet, Tile
Levels:
One
Additional Features
Property Sub Type:
Single Family Residence
Style:
N/A
Year Built:
1991
Construction Type:
Block, Concrete, Stucco
Garage Spaces:
Yes
Covered Spaces:
N/A
Direction Faces:
Southeast
Pets Allowed:
No
Special Condition:
None
Additional Features:
Lighting, Private Mailbox, Rain Gutters, Sliding Doors, Storage
Additional Features 2:
HOA Docs State- No Short Term or AirBNB Style rentals allowed. 6-month minimum rental. Please verify all Rental restrictions directly with the HOA.
Map
- Address840 OGLETHORPE CT
Featured Properties