

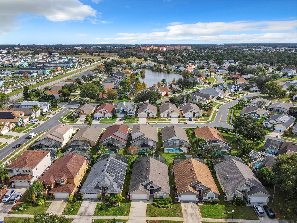

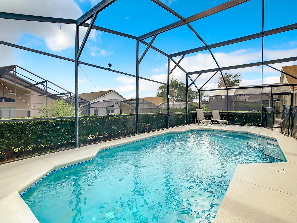
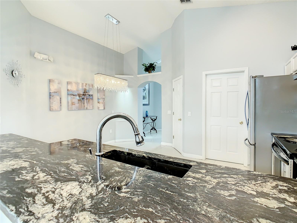

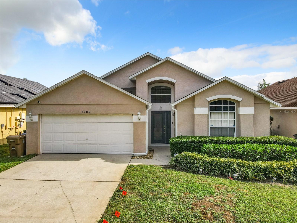

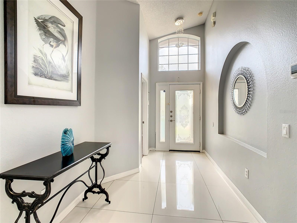
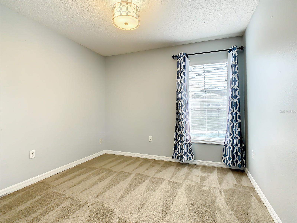


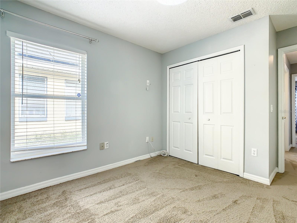
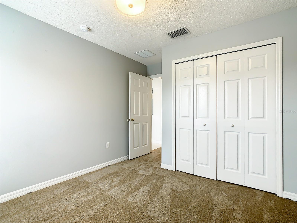
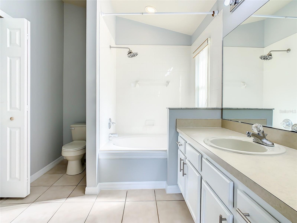
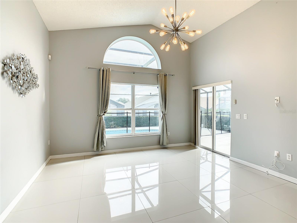

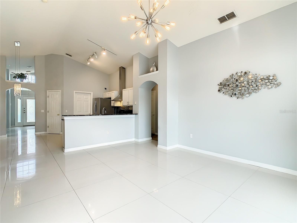
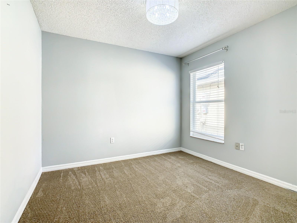


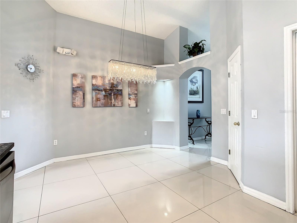

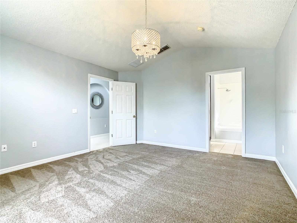
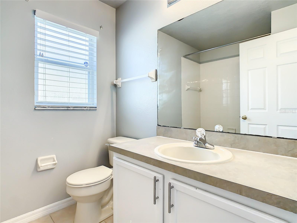

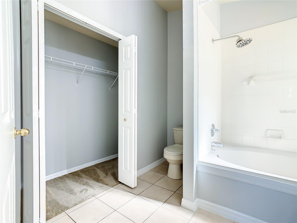
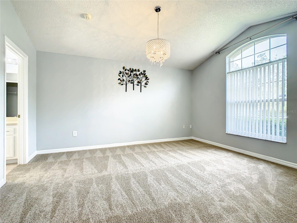

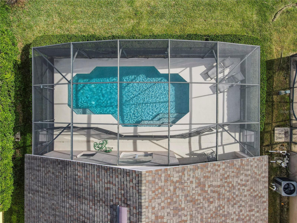


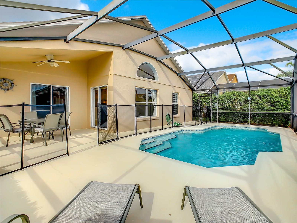


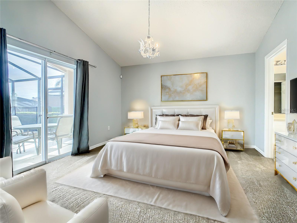
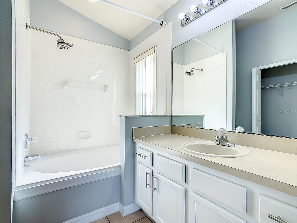
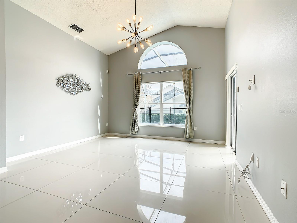
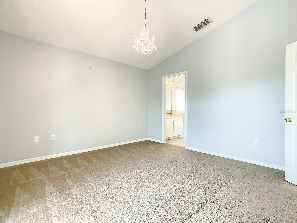

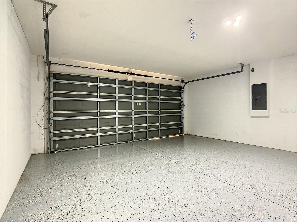

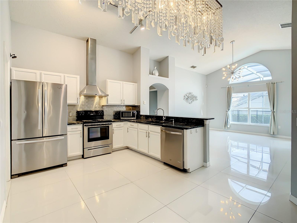
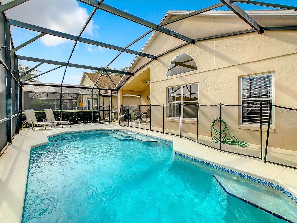
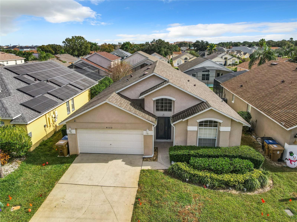



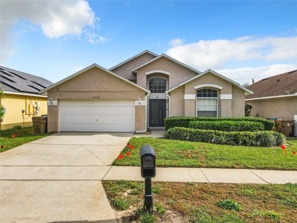

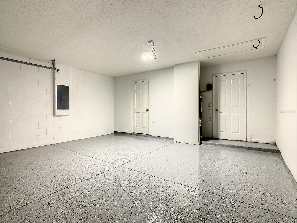
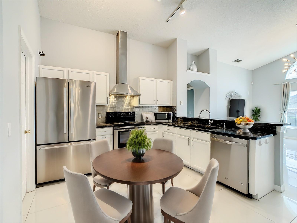
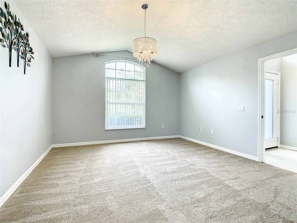






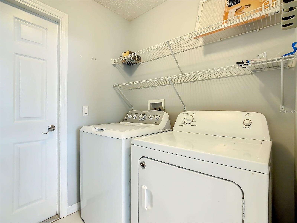
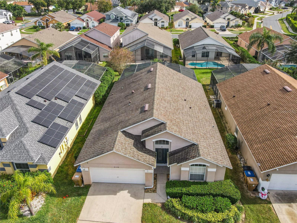
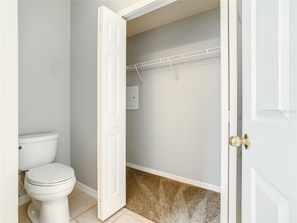
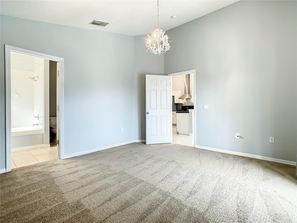
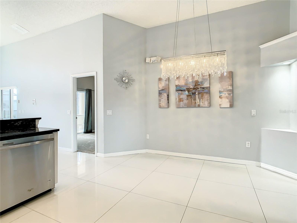
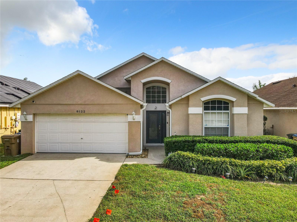

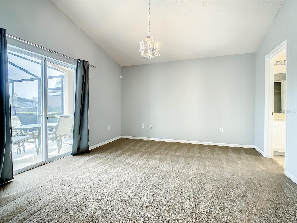
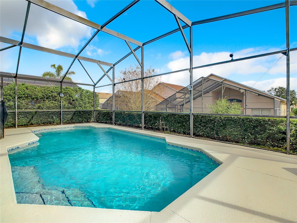
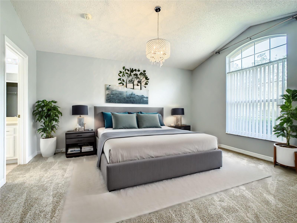
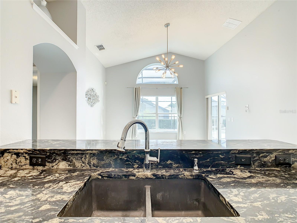
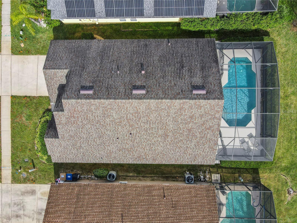
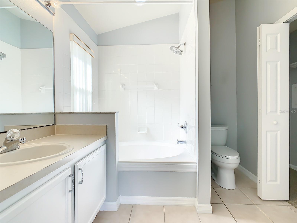
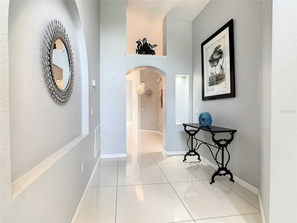
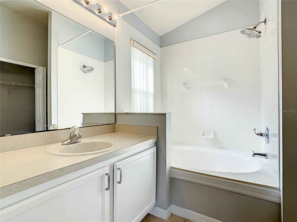
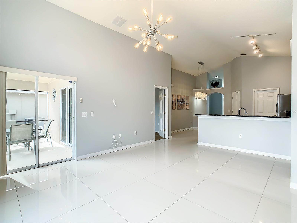

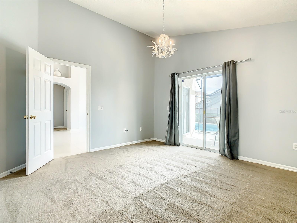
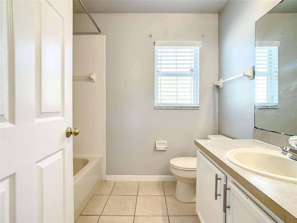
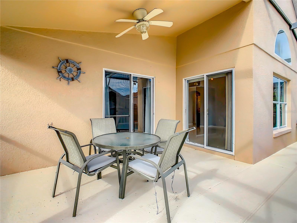
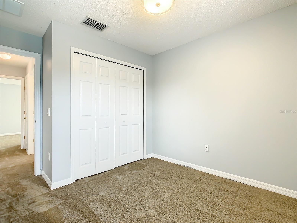
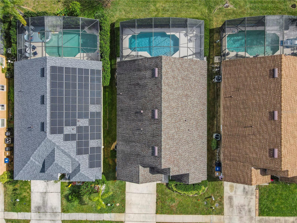
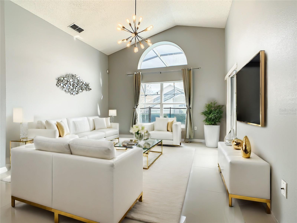
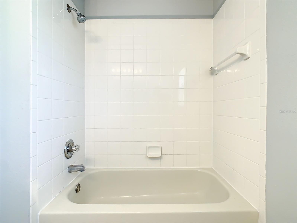
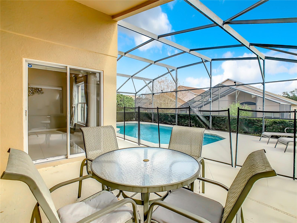
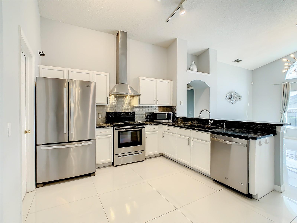
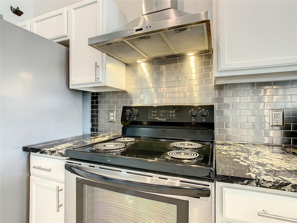
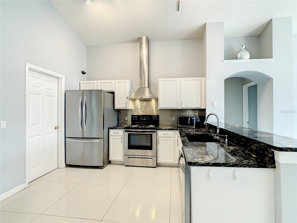
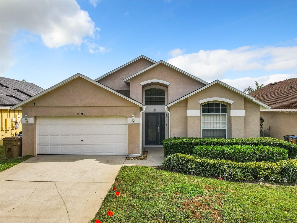
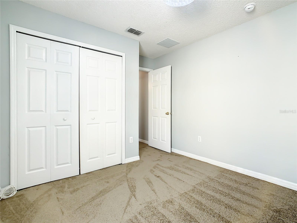

Active
8122 YELLOW CRANE DR
$454,900
Features:
Property Details
Remarks
One or more photo(s) has been virtually staged. Meticulously maintained and updated pool home showcases Florida living at its finest. With a new roof in 2017, new hot water heater in 2018 and a new high efficiency Trane A/C unit with heat pump in 2023 this residence boasts an array of high-quality upgrades and a prime location in proximity to the renowned Disney Parks, upscale shopping, and exquisite dining experiences. Step inside to discover a thoughtfully designed floor plan that harmoniously combines modern elegance with functionality. Vaulted ceilings seamlessly connecting open living spaces, ideal for both everyday family life and the potential for a lucrative vacation rental venture. As you enter, be greeted by the sophisticated allure of high-polished 36x36 Kertiles porcelain tile flooring that adorns the spacious foyer, dining room, kitchen, and family room, setting a tone of refined luxury. The intelligently crafted split floor plan offers privacy and convenience, featuring two bedrooms with en-suite bathrooms—one situated at the front and the other at the rear. Newly installed plush carpeting graces all four bedrooms, enhancing comfort and style. The fully renovated kitchen showcases contemporary upgrades. Dark Brazilian granite countertops complement the stylish backsplash, harmonizing flawlessly with stainless steel Cavaliere range hood and Whirlpool appliances, including a French door refrigerator. The kitchen exudes modernity with new cabinet hardware, a pull-down spray Moen faucet, and a dark dual sink that adds a touch of sophistication. This home is adorned with chic crystal light fixtures thoughtfully placed throughout, accentuating its inherent beauty. Step outside to the private screened pool area with plenty of space to enjoy the Florida sunshine or relax under the covered patio, complete with a ceiling fan for added comfort, while lush hedges envelop the screen enclosure, providing an extra layer of privacy to enjoy moments of serenity and leisure.
Financial Considerations
Price:
$454,900
HOA Fee:
1040
Tax Amount:
$4284
Price per SqFt:
$273.71
Tax Legal Description:
OAK ISLAND COVE PB 11 PG 110-111 LOT 13
Exterior Features
Lot Size:
5750
Lot Features:
Paved
Waterfront:
No
Parking Spaces:
N/A
Parking:
N/A
Roof:
Shingle
Pool:
Yes
Pool Features:
Heated, In Ground
Interior Features
Bedrooms:
4
Bathrooms:
3
Heating:
Central
Cooling:
Central Air
Appliances:
Dishwasher, Disposal, Dryer, Microwave, Range, Range Hood, Refrigerator, Washer
Furnished:
Yes
Floor:
Tile, Carpet
Levels:
One
Additional Features
Property Sub Type:
Single Family Residence
Style:
N/A
Year Built:
2002
Construction Type:
Block, Stucco
Garage Spaces:
Yes
Covered Spaces:
N/A
Direction Faces:
West
Pets Allowed:
Yes
Special Condition:
None
Additional Features:
Sliding Doors
Additional Features 2:
N/A
Map
- Address8122 YELLOW CRANE DR
Featured Properties