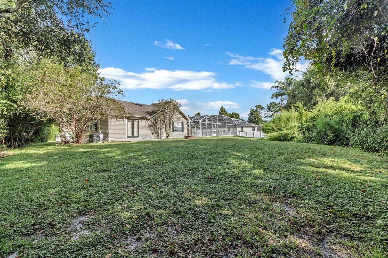
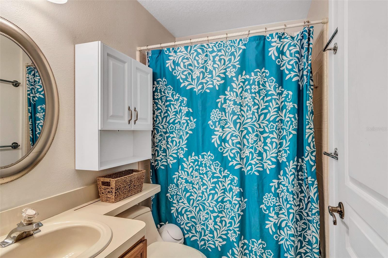
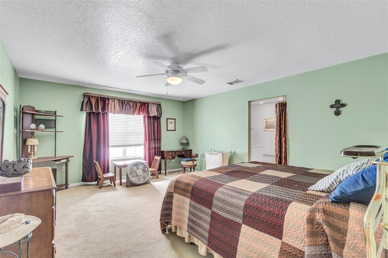
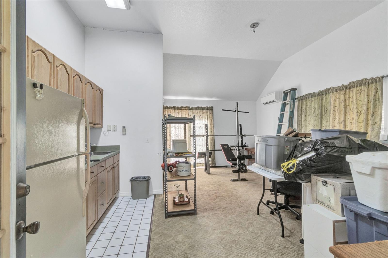
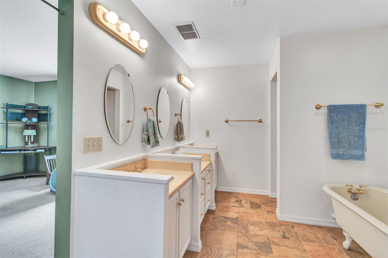
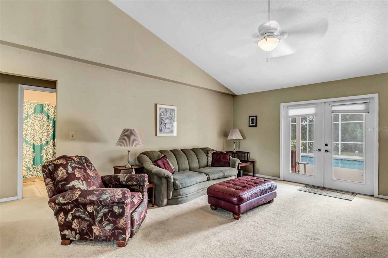
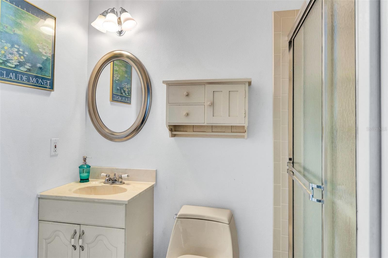
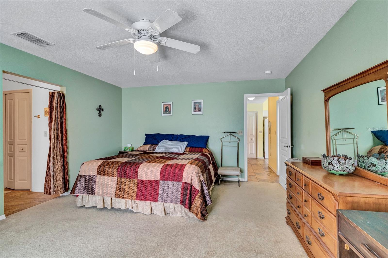
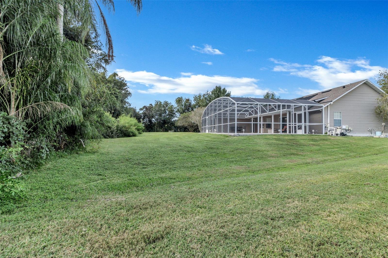
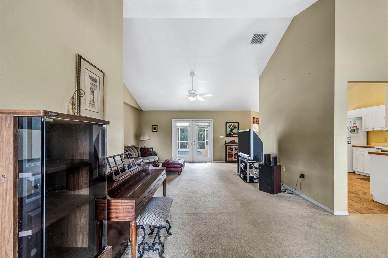
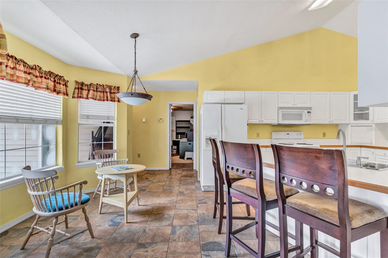
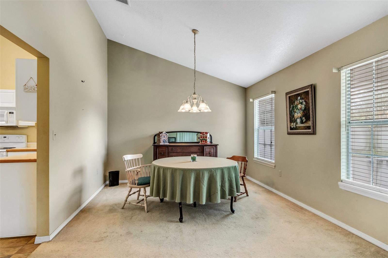
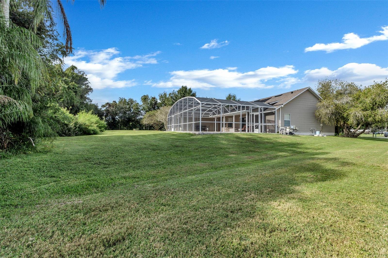
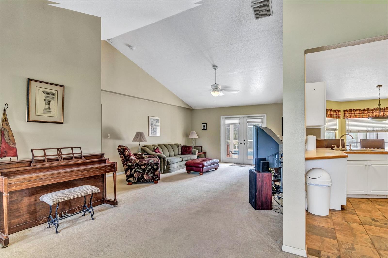
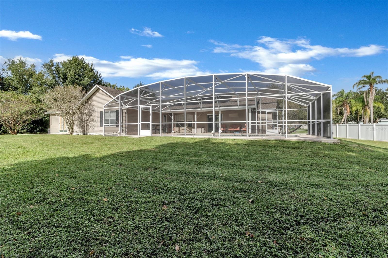
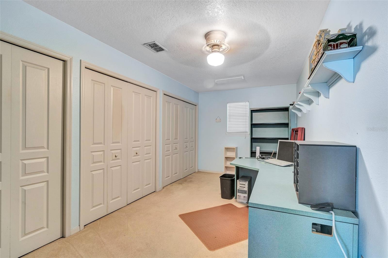
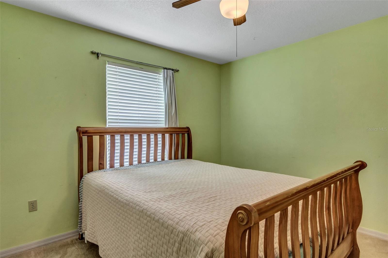
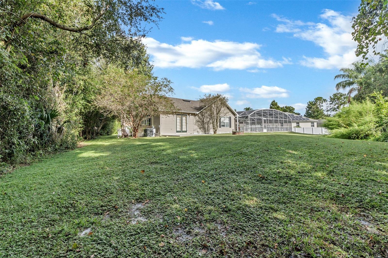
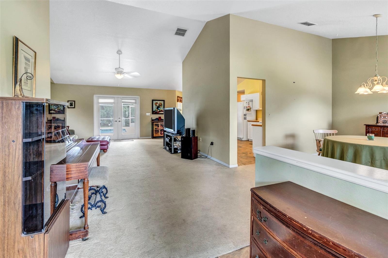
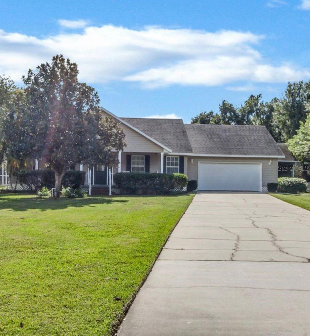
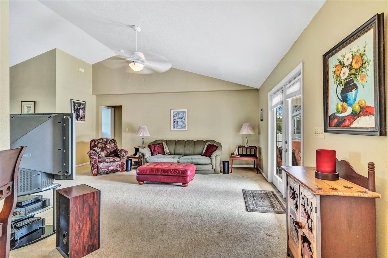
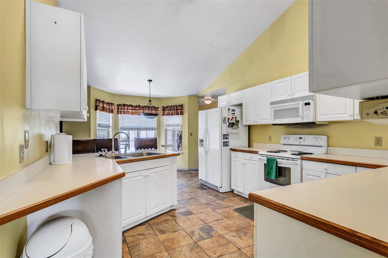
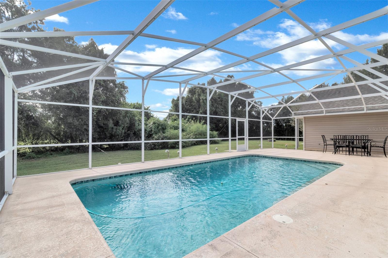
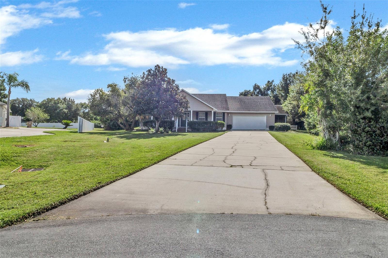
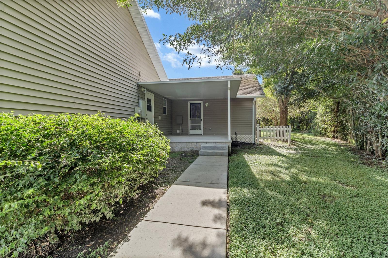
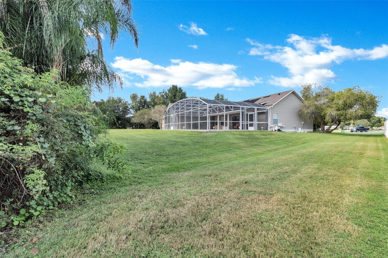
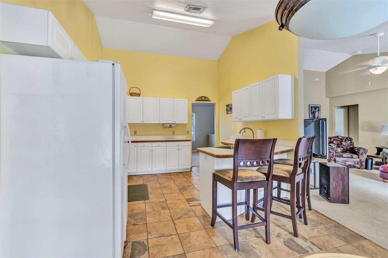
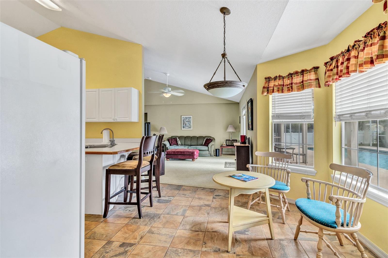
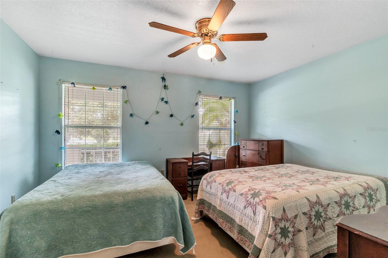
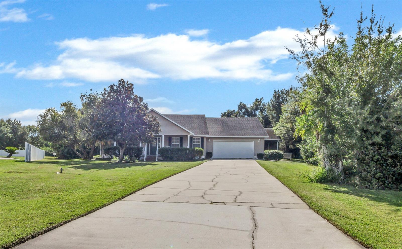
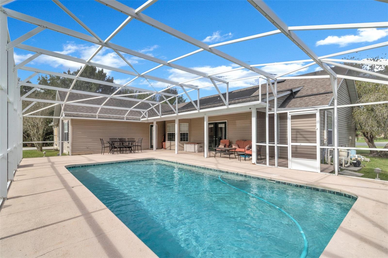
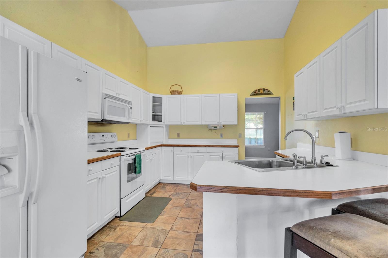
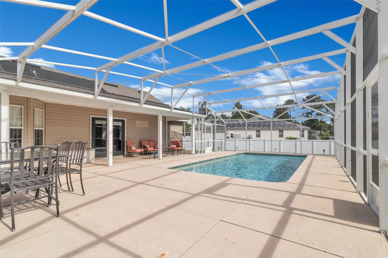
Active
1842 W VIRGINIA DR
$539,900
Features:
Property Details
Remarks
Welcome to Neptune Shores, a beautiful tree-lined community where opportunities to own rarely come available. This well-maintained 4-bedroom, 3-bath home sits on a large conservation lot and includes a full 1-bedroom, 1-bath mother-in-law suite with its own private entrance and porch — perfect for multi-generational living or potential rental income. The main home offers a functional split floorplan with extra-large bedrooms, a formal living and dining room, and an eat-in kitchen. A huge flex room which can be used for a home office, gym, or even a 5th bedroom. The spacious primary bedroom features an ensuite bath with double vanities, a clawfoot soaking tub, a walk-in shower, and a large walk-in closet. Step outside to your private, screened-in lanai and sparkling pool, an inviting space for entertaining or simply relaxing in peace. All of the major updates are already done — Roof (2019), HVAC (2025), and updated electrical & plumbing — allowing you to focus on adding your own personal touch. The home sits on a quiet cul-de-sac with an extra-long driveway offering plenty of parking, surrounded by mature trees and nature views. Enjoy the freedom of not having an HOA and being in a prime location. Just minutes from Kissimmee’s beautiful lakefront, historic downtown, the Turnpike, 417, the airport, and Central Florida’s world-famous theme parks. Don’t miss this rare opportunity to own a spacious pool home with income potential in one of Kissimmee’s most desirable established neighborhoods! Call today for more information and to schedule your private showing today!
Financial Considerations
Price:
$539,900
HOA Fee:
N/A
Tax Amount:
$5723.67
Price per SqFt:
$231.12
Tax Legal Description:
NEPTUNE SHORES UNIT 7 PHASE 2 PB 6 PG 152 LOT 15 & A PORTION OF LOT 16: BEG AT NE COR LOT 16, S 34 DEG E 257.46 FT, N 35 DEG W 122.79 FT, N 33 DEG W 134.74 FT TO POB
Exterior Features
Lot Size:
27007
Lot Features:
N/A
Waterfront:
No
Parking Spaces:
N/A
Parking:
N/A
Roof:
Shingle
Pool:
Yes
Pool Features:
In Ground, Screen Enclosure
Interior Features
Bedrooms:
4
Bathrooms:
3
Heating:
Central
Cooling:
Central Air, Mini-Split Unit(s)
Appliances:
Dishwasher, Microwave, Range, Refrigerator
Furnished:
No
Floor:
Carpet, Tile
Levels:
One
Additional Features
Property Sub Type:
Single Family Residence
Style:
N/A
Year Built:
1996
Construction Type:
Other, Vinyl Siding
Garage Spaces:
Yes
Covered Spaces:
N/A
Direction Faces:
Northwest
Pets Allowed:
No
Special Condition:
None
Additional Features:
Lighting, Other, Sidewalk
Additional Features 2:
N/A
Map
- Address1842 W VIRGINIA DR
Featured Properties