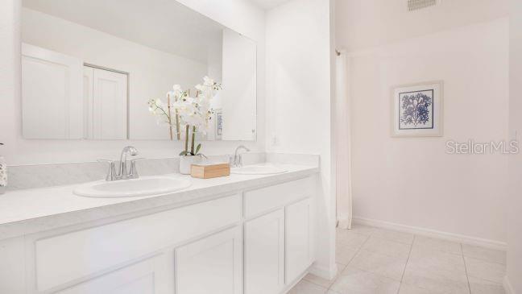
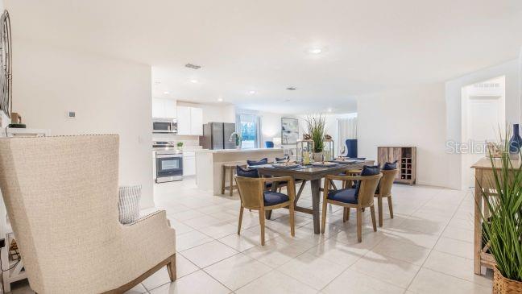
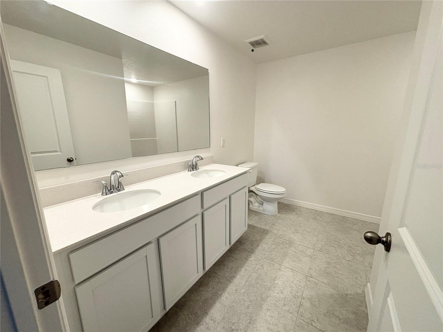
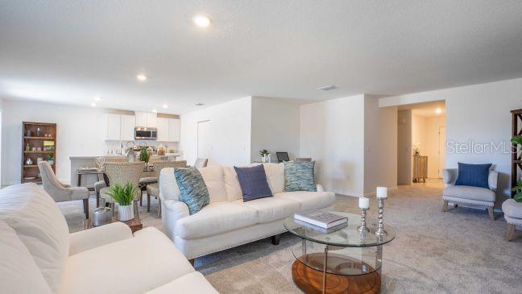
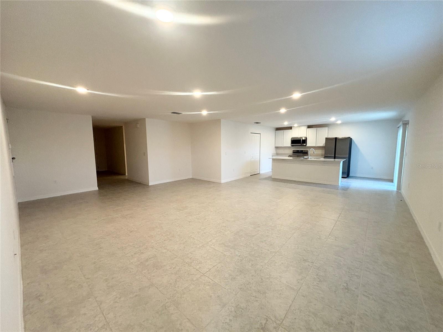
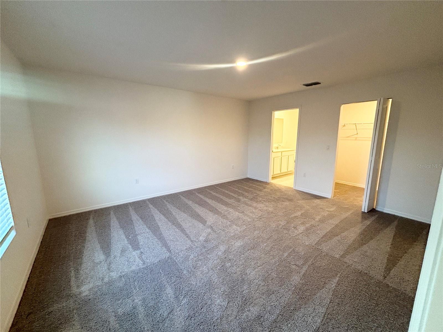
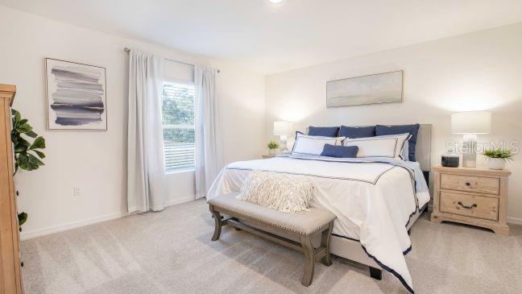
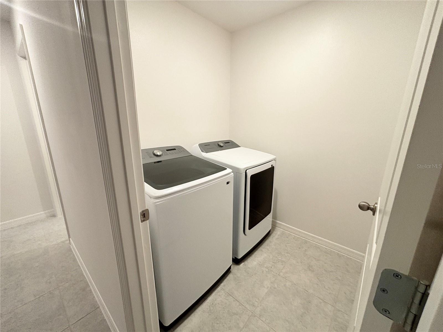
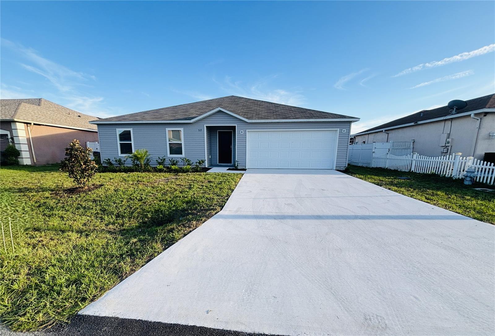
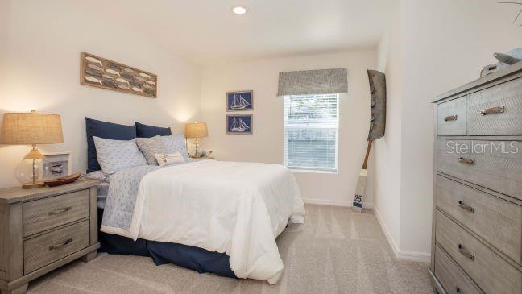
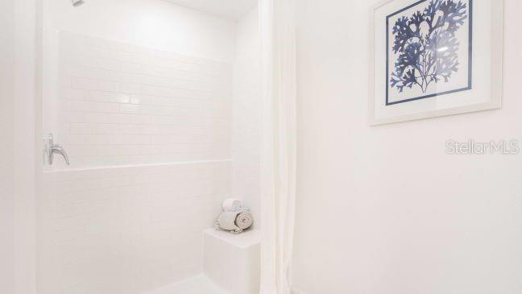
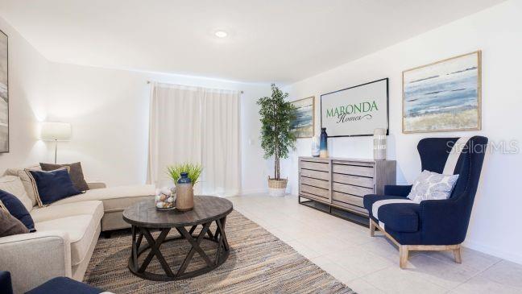
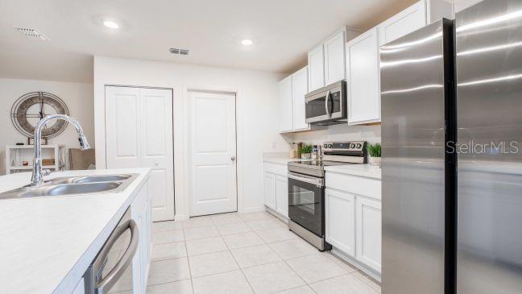
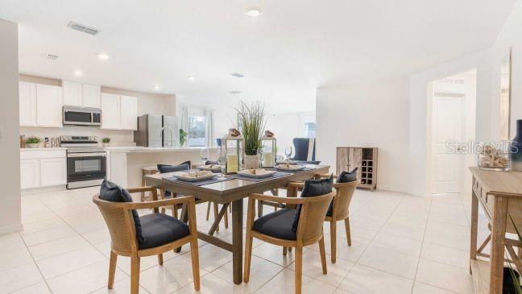
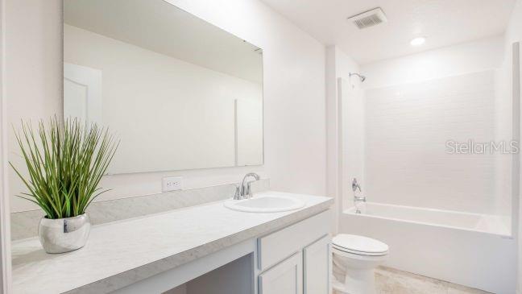
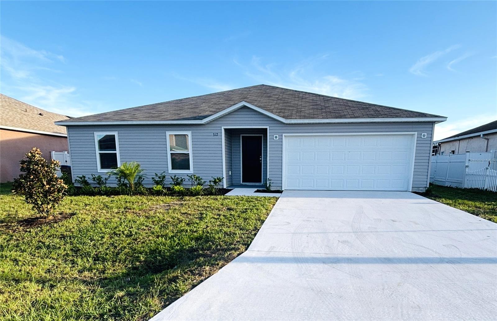
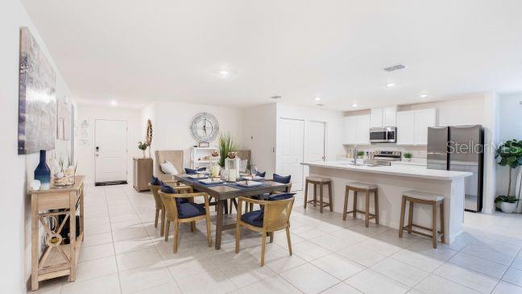
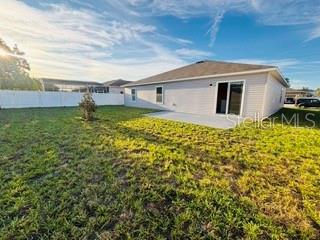
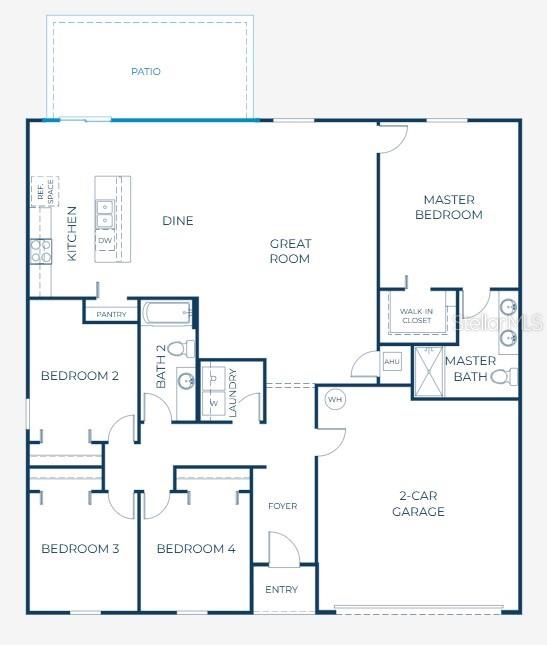
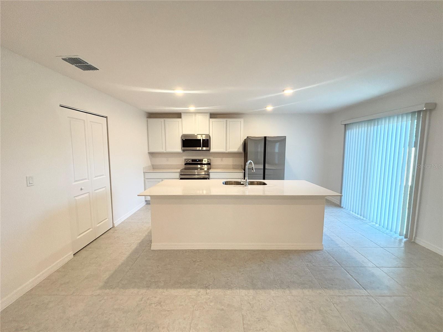
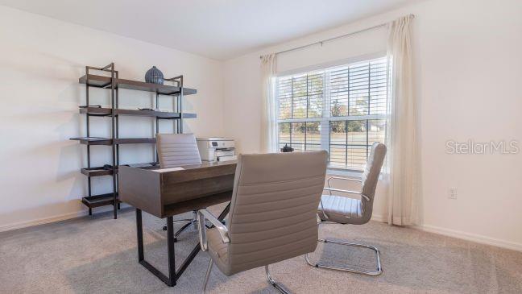
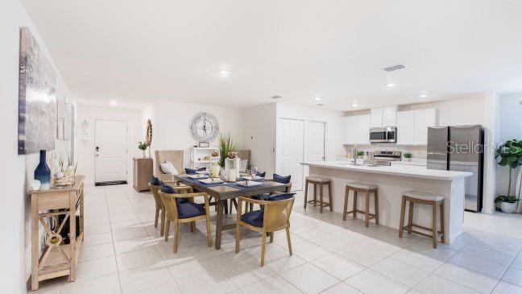
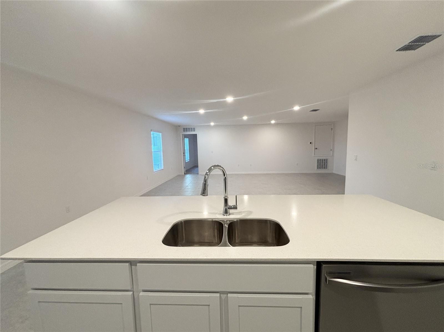
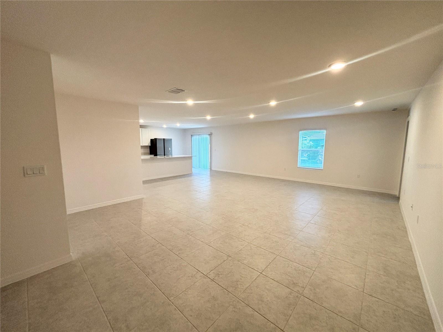
Active
312 ALEGRIANO CT
$339,990
Features:
Property Details
Remarks
Move-in ready, the Orchid perfectly blends comfort, function, and Florida living. Step inside from the charming front porch and discover a bright, open floor plan designed for effortless living. The spacious great room connects seamlessly to the dining area and kitchen, creating the ideal space for entertaining or relaxing with family. The kitchen shines with quartz countertops, a large island for meal prep and casual dining, and a full line of appliances, including an ENERGY STAR® side-by-side refrigerator—ready for your first meal at home. The owner’s suite offers a peaceful retreat, featuring a generous walk-in closet and a private ensuite bath. Three additional bedrooms are thoughtfully located near a full bath and the centrally placed laundry room, which includes a washer and dryer already installed for your convenience. Stylish ceramic tile flooring flows through the main living areas, while soft carpet adds comfort to the bedrooms. Blinds are installed throughout, and a security system is in place for added peace of mind. Built with advanced ZIP System® construction for energy efficiency and durability, this home also includes Smart Home technology, such as a Ring Video Doorbell, Smart Thermostat, Keyless Entry Smart Door Lock, and Deako Switches. Step outside to enjoy the extended patio and landscaped yard, perfect for relaxing evenings or weekend barbecues. Surrounded by Florida’s natural beauty, residents can explore nearby parks, recreational trails, and outdoor activities—making it easy to live an active lifestyle close to home. With a two-car garage and full builder warranty, The Orchid is more than a home—it’s your opportunity to embrace comfort, convenience, and the best of Florida living. Call to schedule an appointment TODAY!
Financial Considerations
Price:
$339,990
HOA Fee:
90
Tax Amount:
$492
Price per SqFt:
$182.1
Tax Legal Description:
POINCIANA V 1 NBD 2 PB 3 PG17 BLK 1523 LOT 9 1/27/28
Exterior Features
Lot Size:
7710
Lot Features:
Landscaped, Level
Waterfront:
No
Parking Spaces:
N/A
Parking:
Driveway, Garage Door Opener
Roof:
Shingle
Pool:
No
Pool Features:
N/A
Interior Features
Bedrooms:
4
Bathrooms:
2
Heating:
Central, Electric
Cooling:
Central Air
Appliances:
Dishwasher, Disposal, Dryer, Electric Water Heater, Microwave, Range, Refrigerator, Washer
Furnished:
Yes
Floor:
Carpet, Ceramic Tile
Levels:
One
Additional Features
Property Sub Type:
Single Family Residence
Style:
N/A
Year Built:
2025
Construction Type:
Vinyl Siding, Frame
Garage Spaces:
Yes
Covered Spaces:
N/A
Direction Faces:
North
Pets Allowed:
Yes
Special Condition:
None
Additional Features:
Sliding Doors
Additional Features 2:
See community association for all rules and guidelines
Map
- Address312 ALEGRIANO CT
Featured Properties