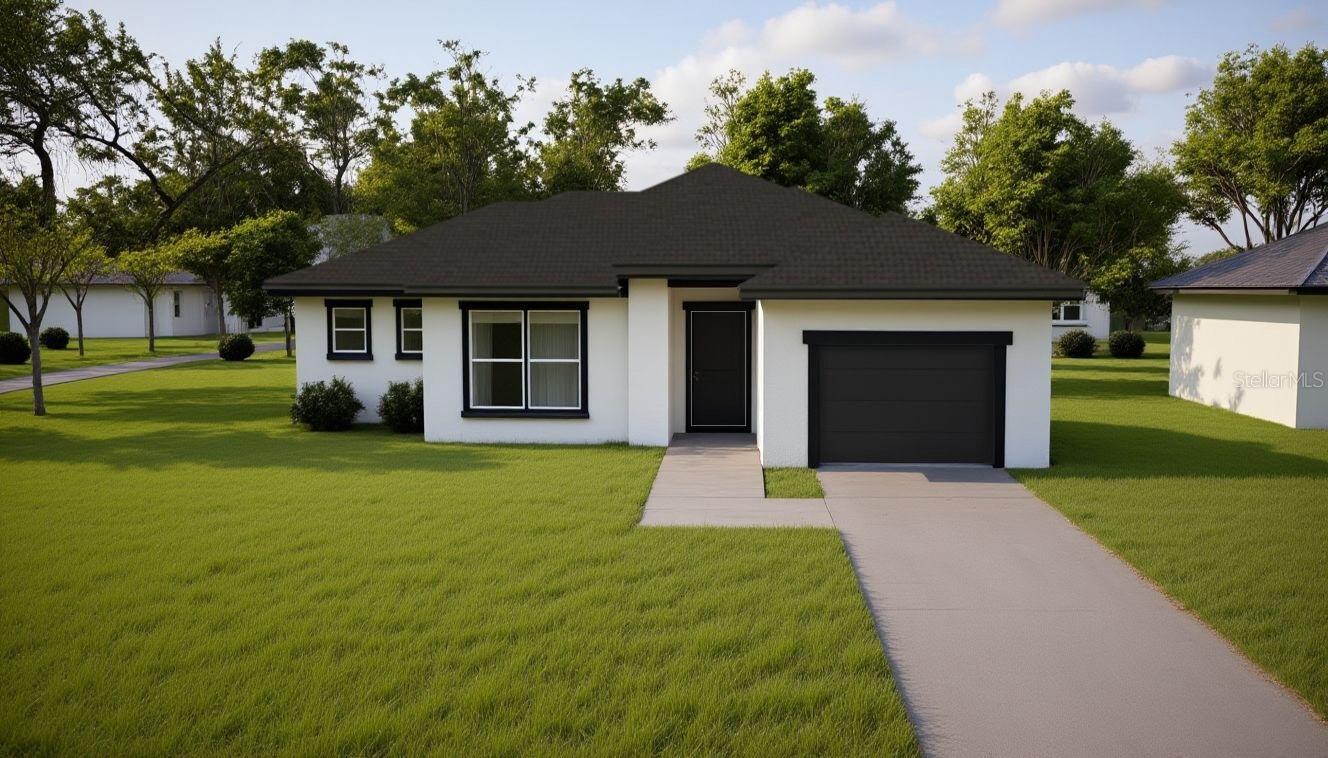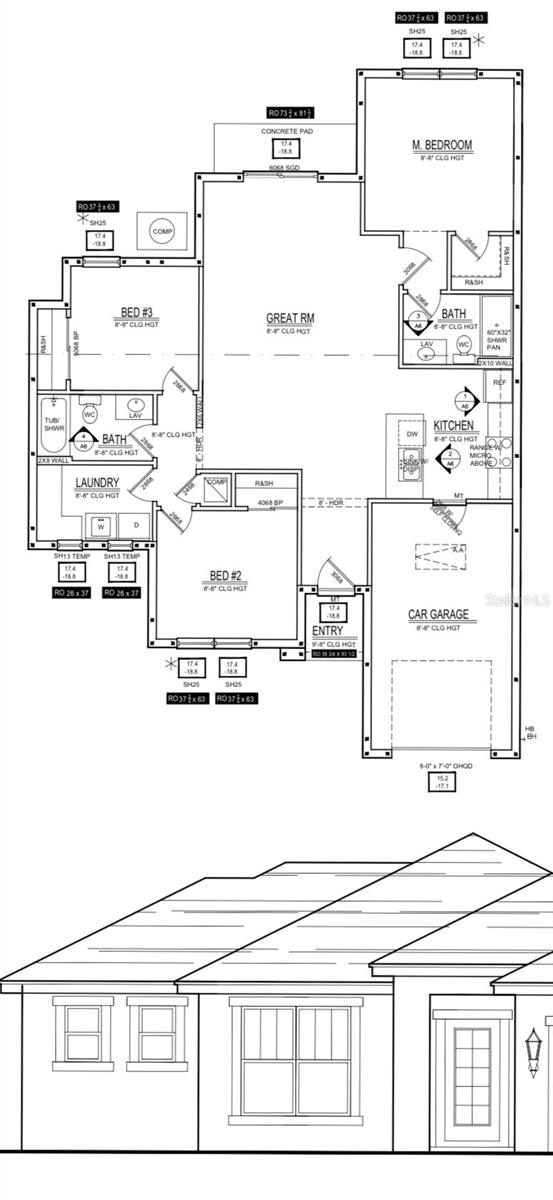

Active
1328 MILL CREEK PL
$374,998
Features:
Property Details
Remarks
Under Construction. Welcome to your brand-new dream home in the heart of Kissimmee! This beautifully designed new construction offers a modern lifestyle with 1,285 square feet of thoughtfully planned living space, blending comfort, efficiency, and style in one perfect package. Step inside and be greeted by open, light-filled spaces with sleek vinyl floors that flow seamlessly throughout the home. The kitchen is a chef’s delight, featuring quartz countertops and a full set of stainless steel appliances, including a side-by-side refrigerator and all brand new and ready to use from day one. The bathrooms are elegantly finished with tile flooring and quartz details, giving you a fresh, spa-like feel. Double-pane windows and a Carrier A/C system provide energy efficiency and comfort all year long, while 5¼-inch baseboards add a touch of modern craftsmanship to every room. A one-car garage offers convenience and extra storage, and best of all. No HOA! Enjoy the freedom to truly make this home your own without restrictions. Located in a prime Kissimmee neighborhood, this home is close to schools, shopping, dining, and major highways, giving you quick access to everything Central Florida has. Preferred lender offers attractive financing options for qualified buyers
Financial Considerations
Price:
$374,998
HOA Fee:
N/A
Tax Amount:
$577
Price per SqFt:
$291.83
Tax Legal Description:
SWEETWOOD COVE PB 2 PG 199 LOT 15
Exterior Features
Lot Size:
6229
Lot Features:
N/A
Waterfront:
No
Parking Spaces:
N/A
Parking:
N/A
Roof:
Shingle
Pool:
No
Pool Features:
N/A
Interior Features
Bedrooms:
3
Bathrooms:
2
Heating:
Central
Cooling:
Central Air
Appliances:
Dishwasher, Disposal, Electric Water Heater, Microwave, Range, Refrigerator
Furnished:
No
Floor:
Laminate
Levels:
One
Additional Features
Property Sub Type:
Single Family Residence
Style:
N/A
Year Built:
2025
Construction Type:
Block
Garage Spaces:
Yes
Covered Spaces:
N/A
Direction Faces:
East
Pets Allowed:
No
Special Condition:
None
Additional Features:
Lighting
Additional Features 2:
N/A
Map
- Address1328 MILL CREEK PL
Featured Properties