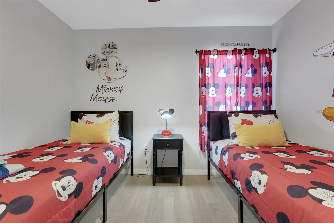
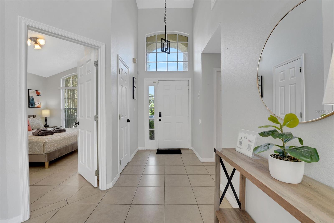
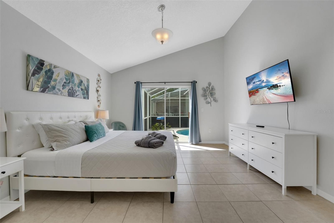
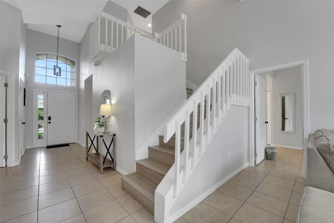
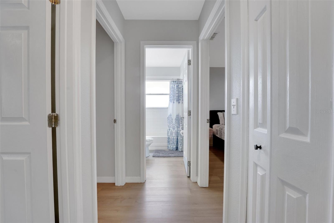
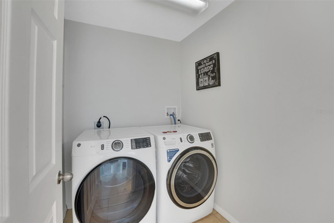
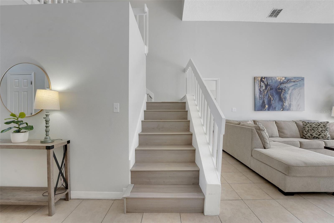
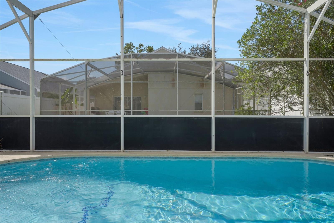
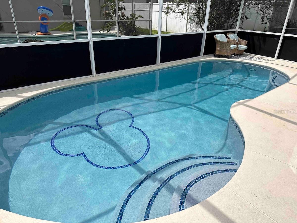
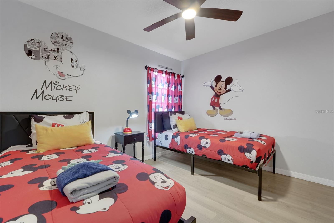
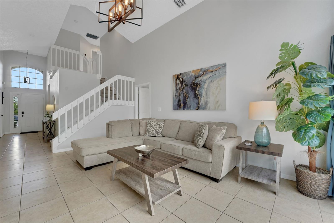
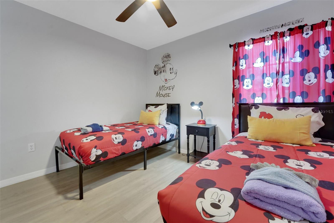
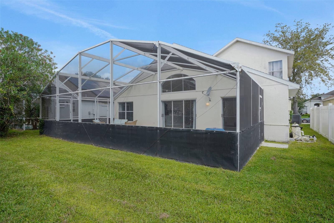
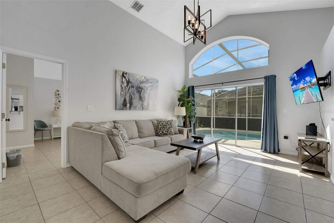
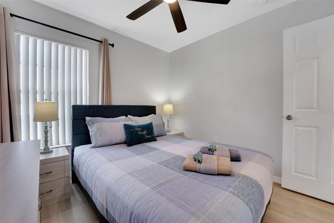
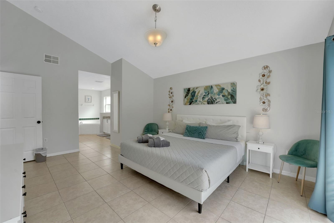
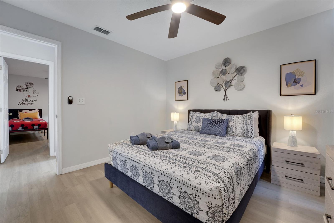
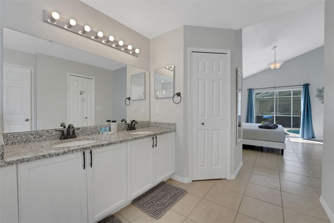
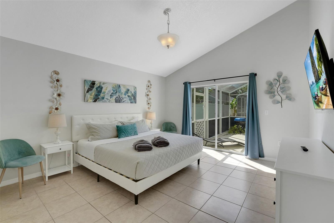
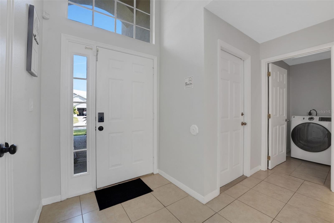
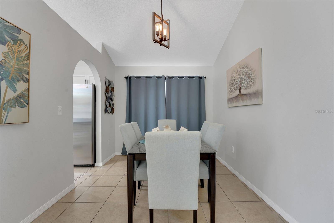
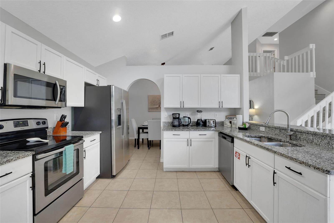
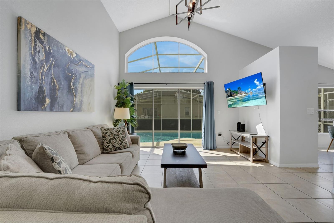
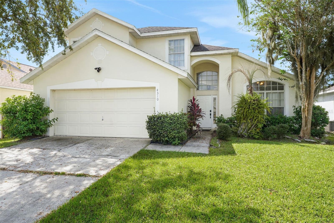
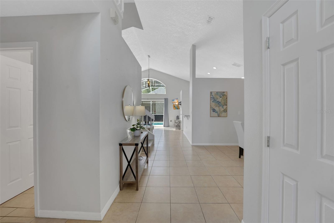
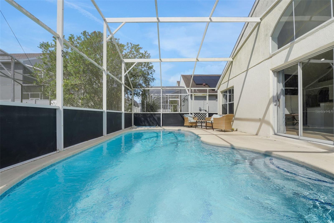
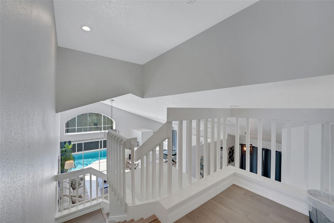
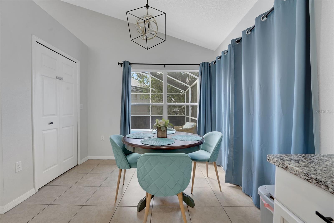
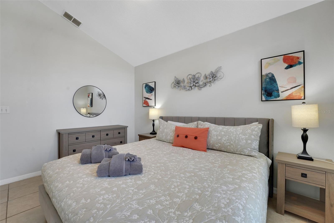
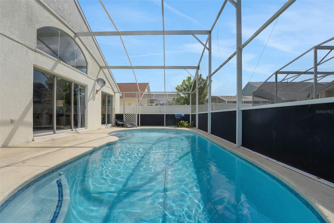
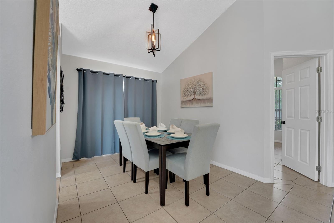
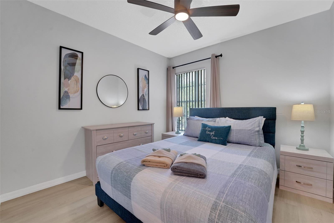
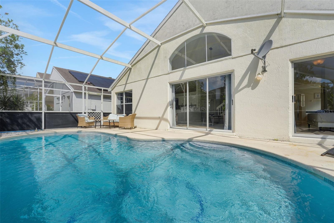
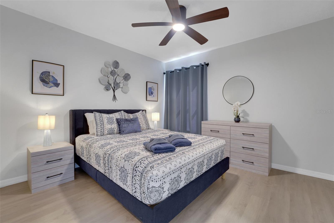
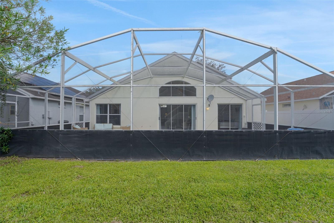
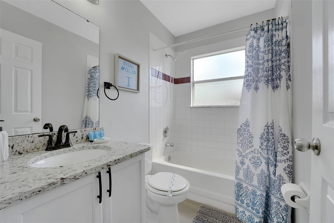
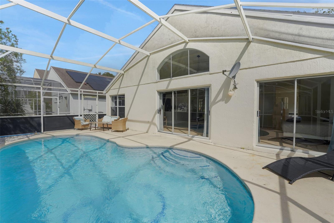
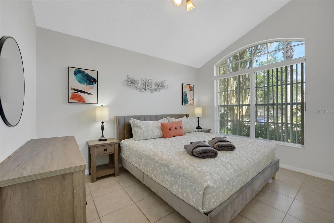
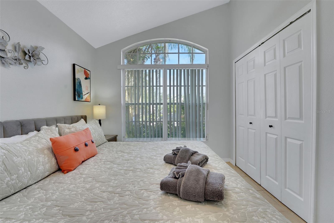
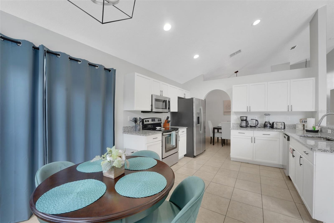
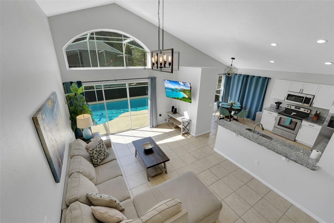
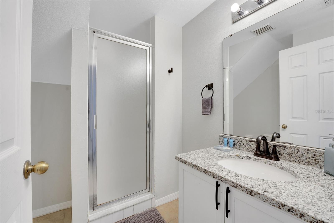
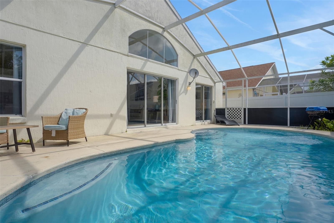
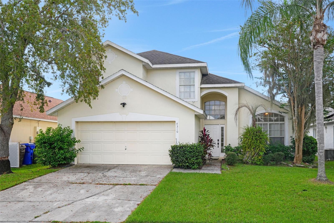
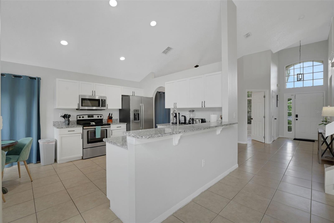
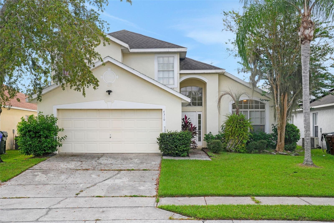
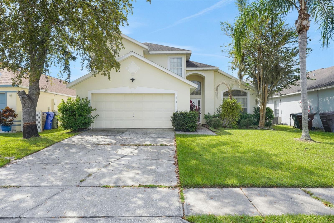
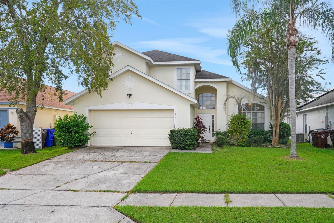
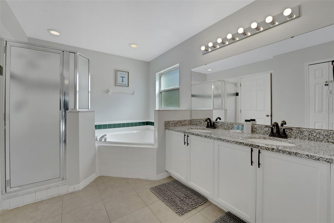
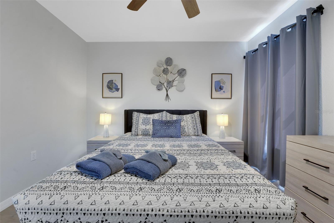
Pending
4310 BAYSIDE DR
$475,000
Features:
Property Details
Remarks
Under contract-accepting backup offers. Gorgeous 5-Bedroom, 3-Bathroom Pool Home in the Desirable Creekside Estates Offers Lots of Living Space and Blends Comfort, Functionality and Prime Location. This Two-Story Residence Features a Bright, Open Floorplan with Vaulted Ceilings. The Kitchen with Breakfast Nook Flows Seamlessly into the Main Living Area, Making it Ideal for both Everyday Living and Entertaining. The First Floor Includes a Fully Equipped Kitchen, Formal Dining Room, King-Sized Primary Bedroom with En Suite Bathroom, an Additional King-Sized Bedroom, a Full Bathroom, a Laundry Room with Washer and Dryer and Direct Access Through Sliders to Your Private Screened-In Pool—Perfect for Relaxing or Hosting Gatherings. Upstairs, You’ll Find Three Additional Bedrooms: Two Queen-Sized Bedrooms and A Charming Themed Bedroom with Two Twin Beds, Along with a Full Bathroom to Serve The Second Floor. The Home Also Includes a Two-Car Garage and Additional Driveway Parking. Located in a Quiet, Family-Oriented Neighborhood with Low HOA Fees, This Home is Just Minutes from Shopping, Dining, Schools, Major Highways and Central Florida’s World-Famous Theme Parks. Whether You’re Looking For a Comfortable Primary Residence, a Vacation Retreat or an Income-Producing Investment Property, This Is An Excellent Opportunity in a Prime Location.
Financial Considerations
Price:
$475,000
HOA Fee:
78
Tax Amount:
$6417.15
Price per SqFt:
$233.76
Tax Legal Description:
CREEKSIDE PHASE 3 PB 8 PG 25 LOT 144
Exterior Features
Lot Size:
5314
Lot Features:
Sidewalk, Paved
Waterfront:
No
Parking Spaces:
N/A
Parking:
Driveway
Roof:
Shingle
Pool:
Yes
Pool Features:
In Ground
Interior Features
Bedrooms:
5
Bathrooms:
3
Heating:
Central, Electric
Cooling:
Central Air
Appliances:
Dishwasher, Dryer, Microwave, Range, Refrigerator, Washer
Furnished:
Yes
Floor:
Tile
Levels:
Two
Additional Features
Property Sub Type:
Single Family Residence
Style:
N/A
Year Built:
1997
Construction Type:
Block, Stucco
Garage Spaces:
Yes
Covered Spaces:
N/A
Direction Faces:
North
Pets Allowed:
Yes
Special Condition:
None
Additional Features:
Lighting, Sidewalk, Sliding Doors
Additional Features 2:
N/A
Map
- Address4310 BAYSIDE DR
Featured Properties