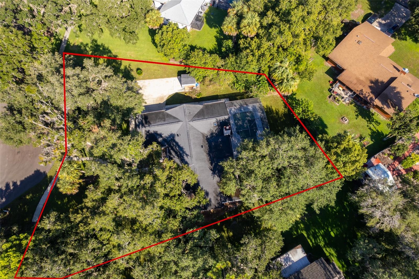
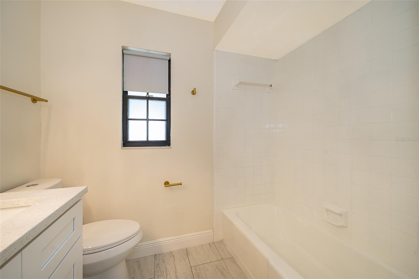
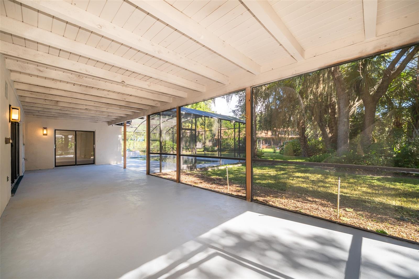
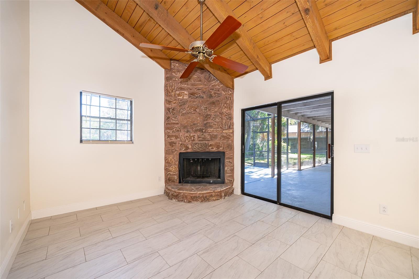
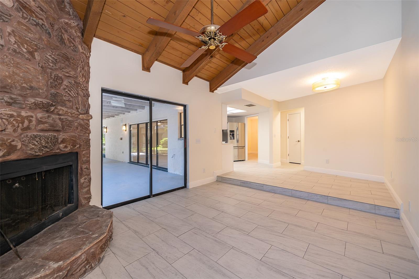
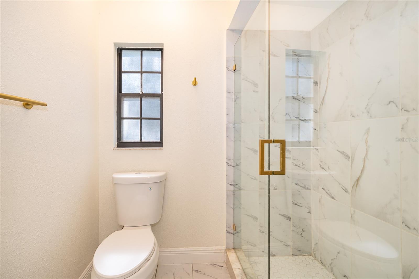
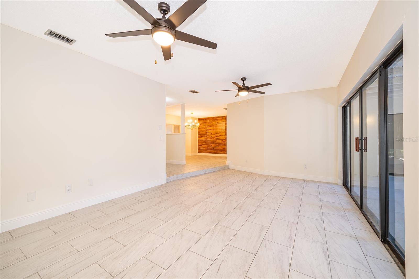
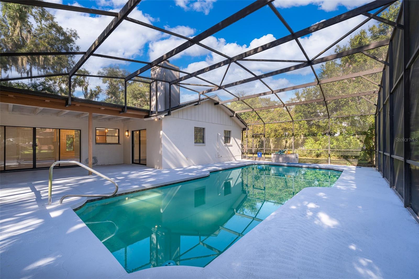
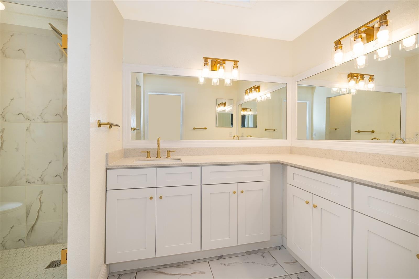
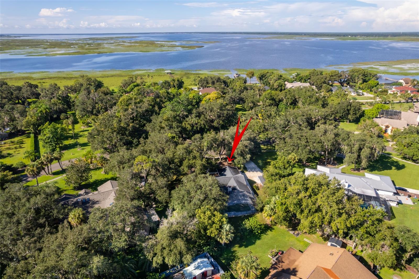
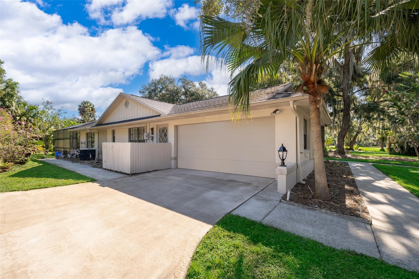

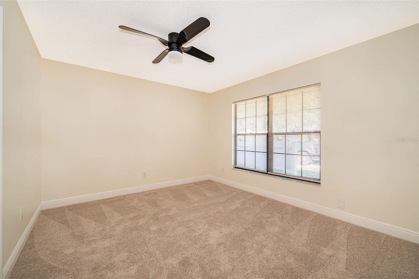
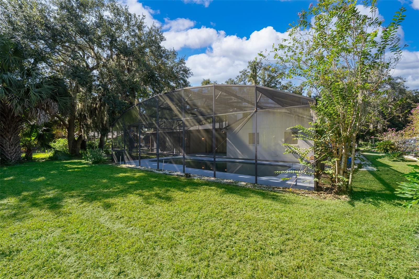
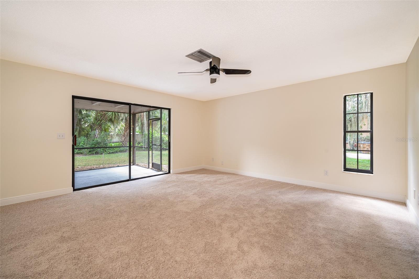
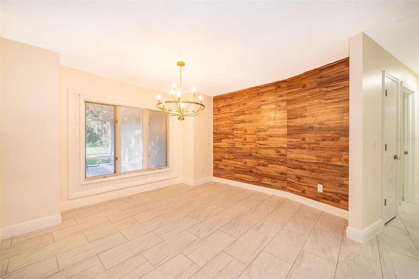
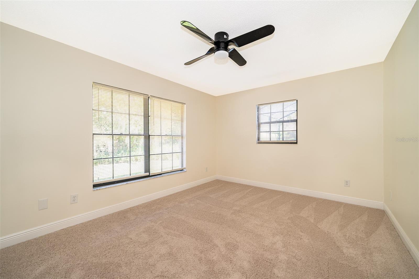
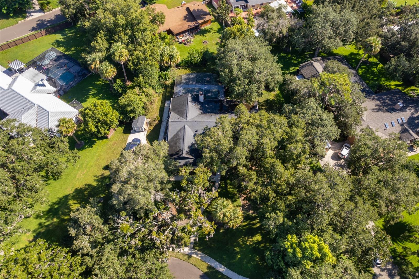
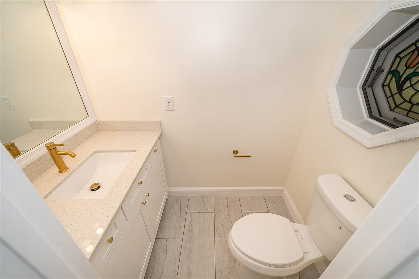
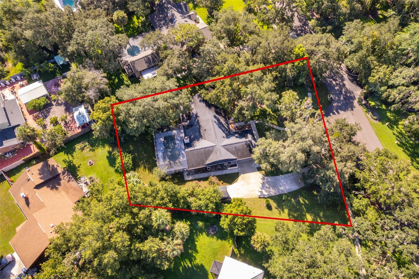
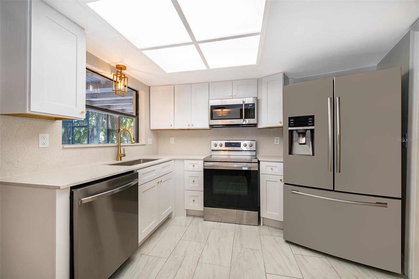
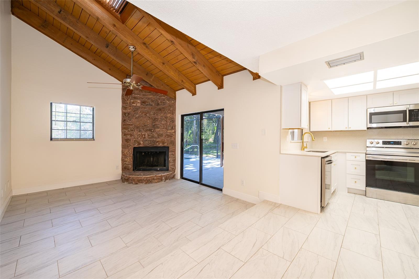
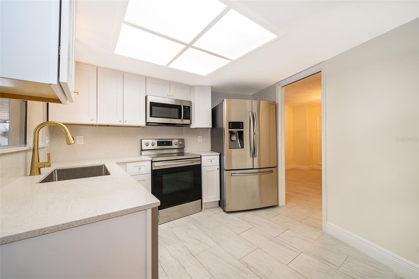
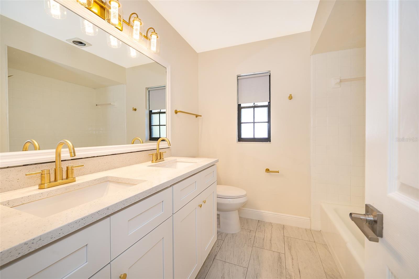
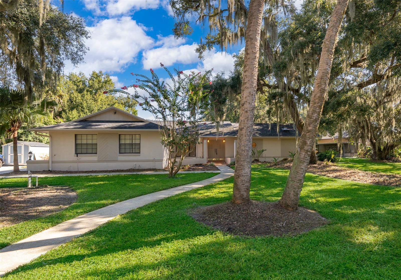
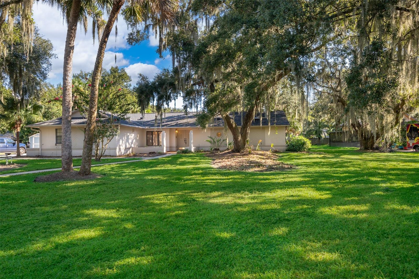
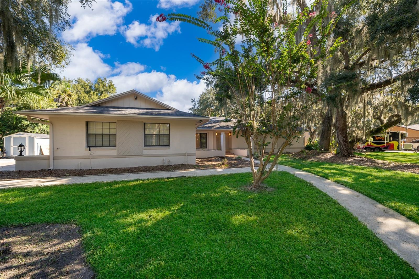
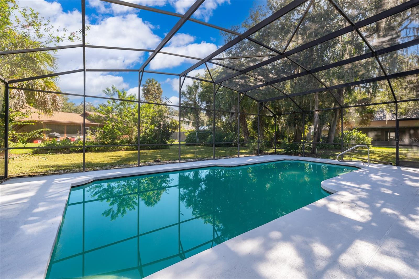
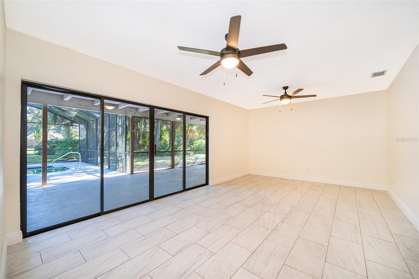
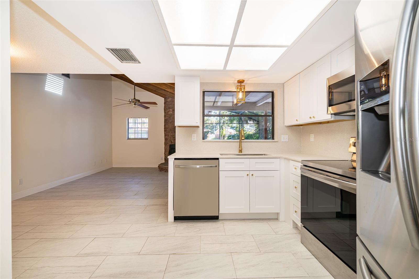
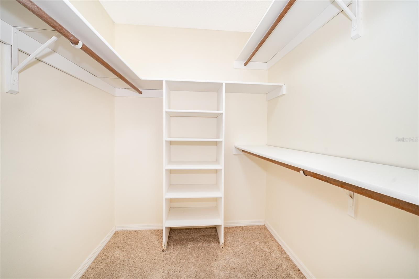
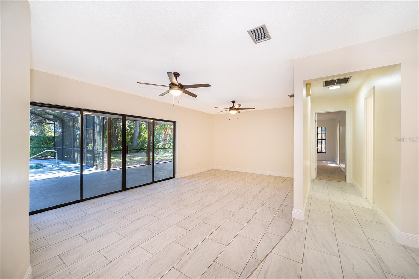
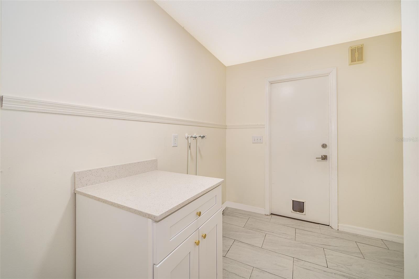
Active
1511 GRANDVIEW BLVD
$515,000
Features:
Property Details
Remarks
Welcome to this beautifully remodeled 3-bedroom, 2.5-bathroom home located in the highly sought-after Harbor Oaks community. From the moment you arrive, you’ll be impressed by the lush landscaping and mature trees. Step inside to walk into a spacious sunken living room with views to the serene pool. With a formal dining room entertaining guests will be a pleasure! The home features a formal sunken living room, formal dining room, spacious sunken family room, and an eat-in kitchen, offering plenty of space for both entertaining and everyday living. The kitchen boasts granite countertops throughout and up the wall with shaker cabinets and gold finishes. Retreat to the spacious bedrooms where you’ll find generous sized closets and ceiling fans throughout the home for year-round comfort. Enjoy the Florida lifestyle in your own private backyard oasis featuring a sparkling in-ground pool, screened lanai, and ample patio space perfect for relaxing or hosting gatherings. Additional highlights include a two-car garage, excellent schools nearby, and a location just minutes from shopping, dining, and only 35 minutes to Disney! This is more than a home—it’s the lifestyle you’ve been waiting for. Don’t miss the chance to see it in person—schedule your showing today!
Financial Considerations
Price:
$515,000
HOA Fee:
N/A
Tax Amount:
$2175.85
Price per SqFt:
$259.97
Tax Legal Description:
HARBOUR OAKS SUB UNIT 1 PB 2 PG 88 & 89 TRACT B COM NW COR LOT 40 OF REGAL OAK SHORES UNIT 1, N 39 DEG E 80 FT, SELY 60.36 FT TO POB; SELY 167.15 FT, N 195.58 FT, W 110 FT, SWLY 155.69 FT TO POB
Exterior Features
Lot Size:
24306
Lot Features:
Cleared, Landscaped, Oversized Lot, Private, Sidewalk, Paved
Waterfront:
No
Parking Spaces:
N/A
Parking:
Driveway, Garage Faces Side
Roof:
Shingle
Pool:
Yes
Pool Features:
Gunite, In Ground, Salt Water, Screen Enclosure
Interior Features
Bedrooms:
3
Bathrooms:
3
Heating:
Central, Electric
Cooling:
Central Air
Appliances:
Dishwasher, Disposal, Microwave, Range, Refrigerator
Furnished:
No
Floor:
Carpet, Ceramic Tile
Levels:
One
Additional Features
Property Sub Type:
Single Family Residence
Style:
N/A
Year Built:
1978
Construction Type:
Block, Stucco
Garage Spaces:
Yes
Covered Spaces:
N/A
Direction Faces:
West
Pets Allowed:
No
Special Condition:
None
Additional Features:
Lighting, Rain Gutters, Sidewalk, Sliding Doors, Sprinkler Metered, Storage
Additional Features 2:
N/A
Map
- Address1511 GRANDVIEW BLVD
Featured Properties