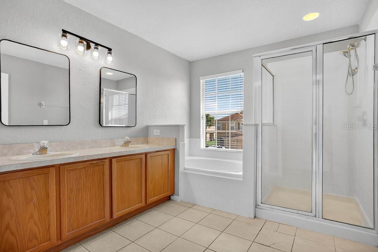
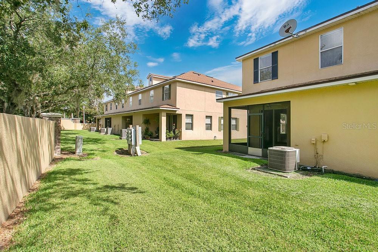
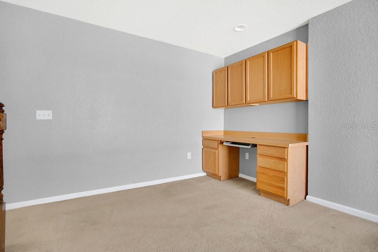
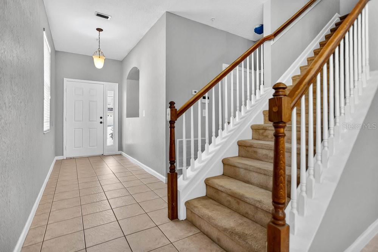
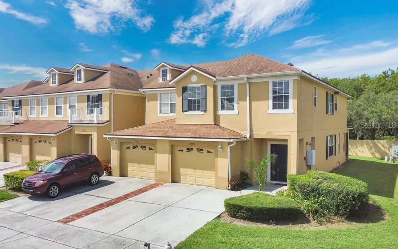
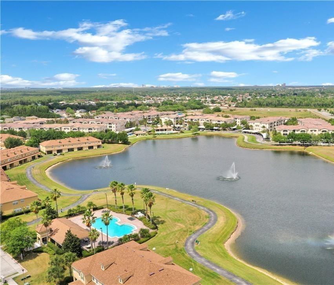
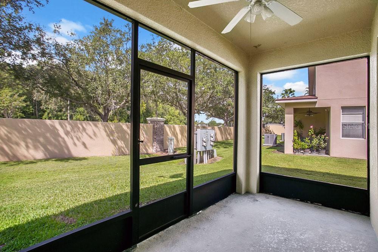
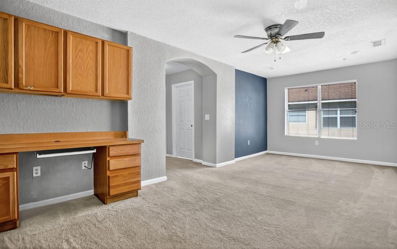
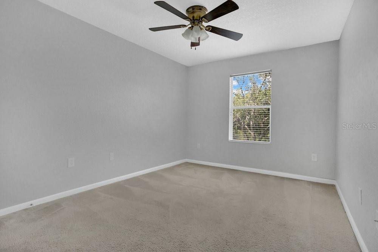
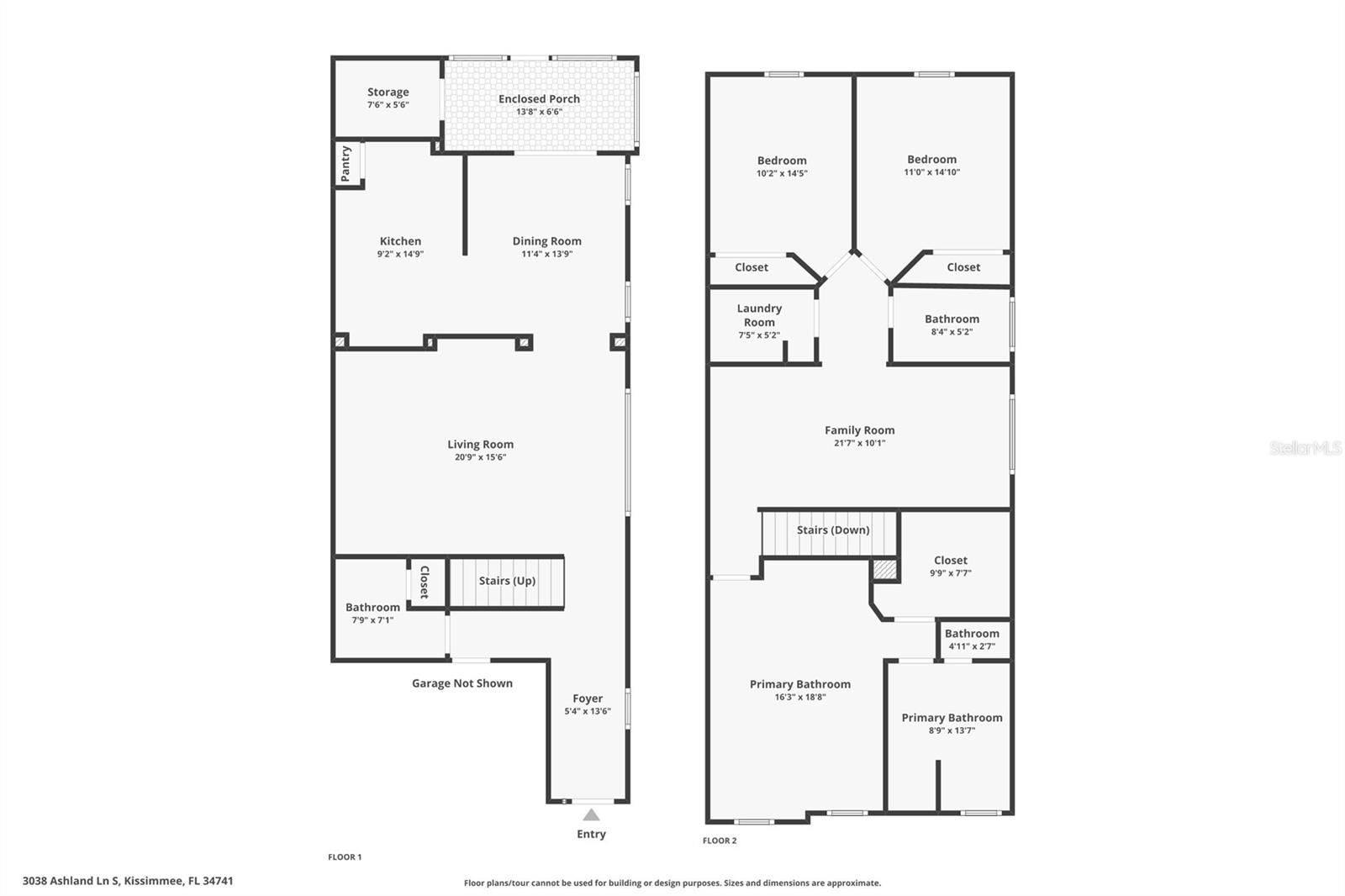
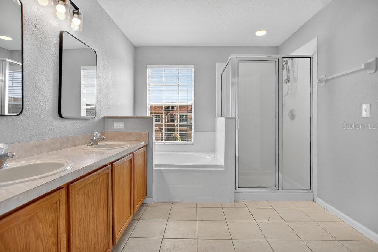
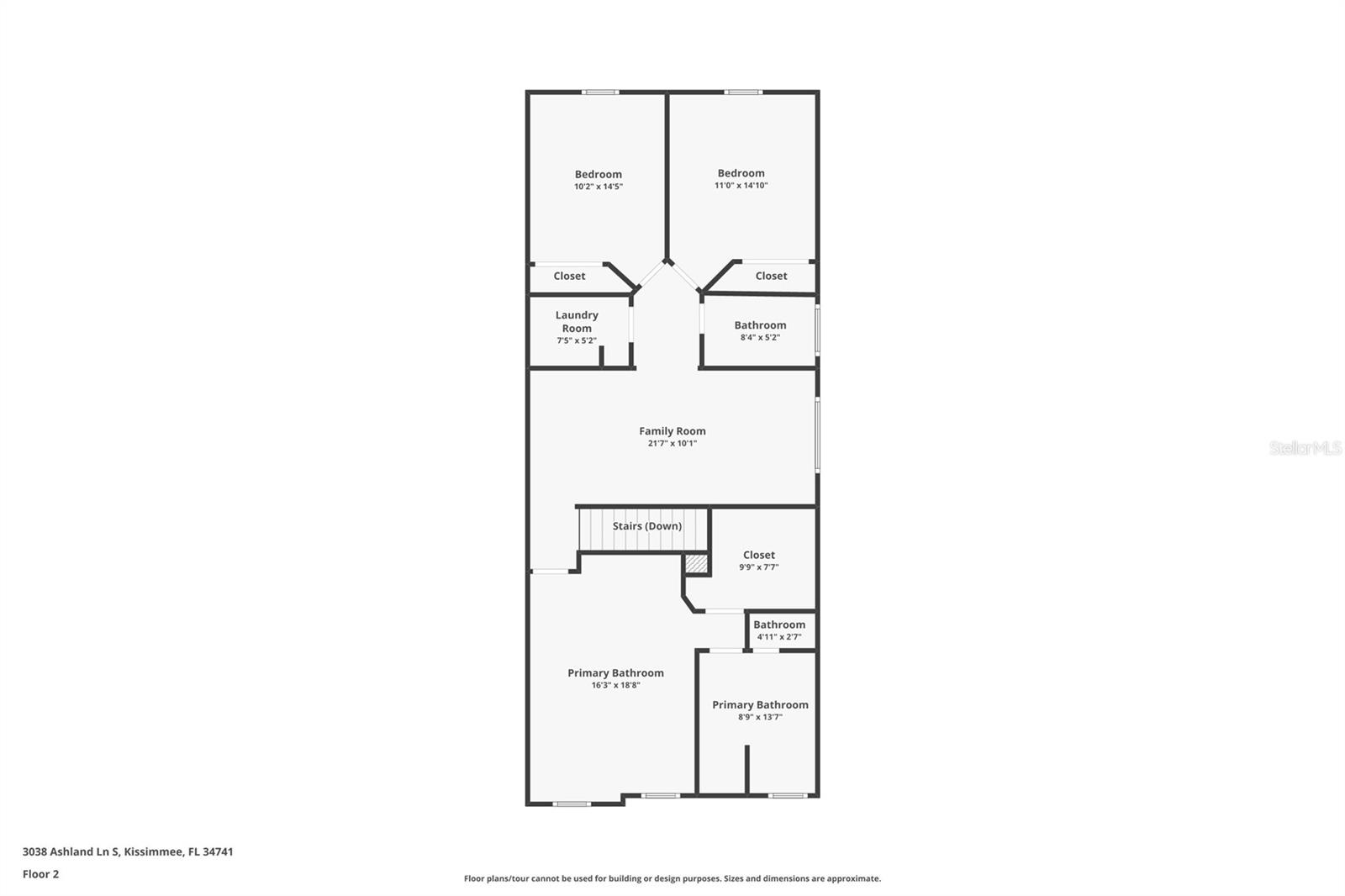
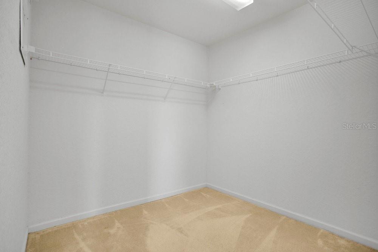
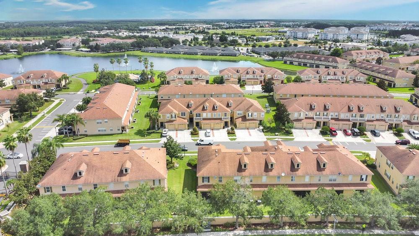
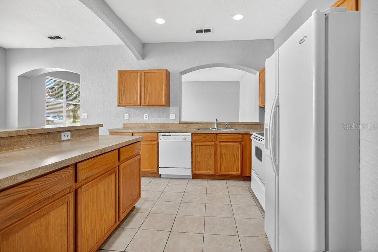
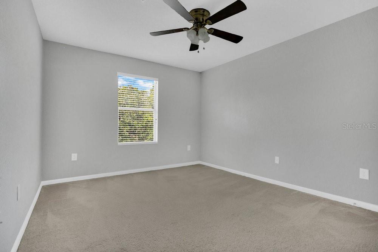
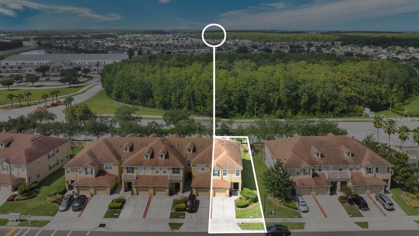
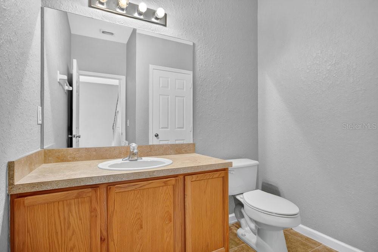
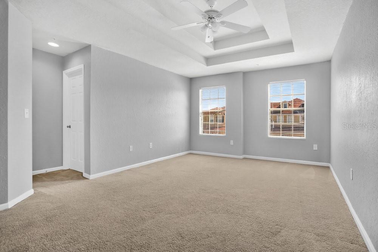
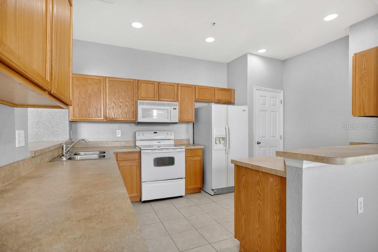
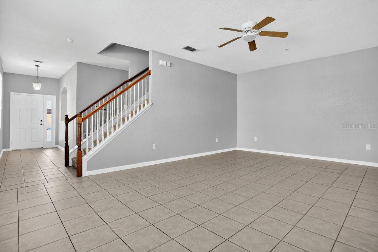
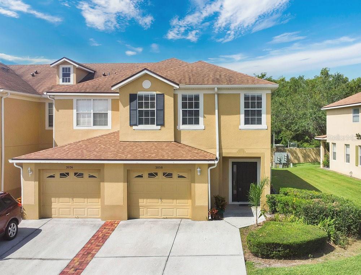
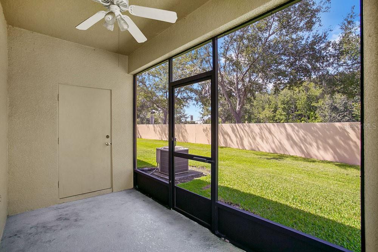
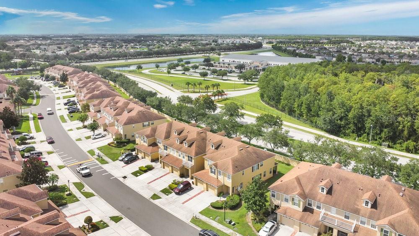
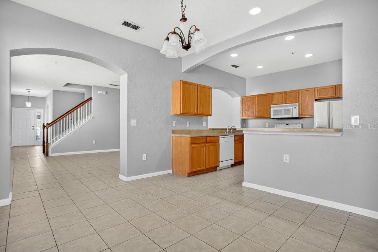
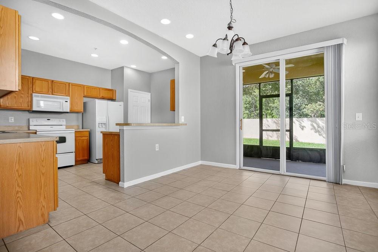
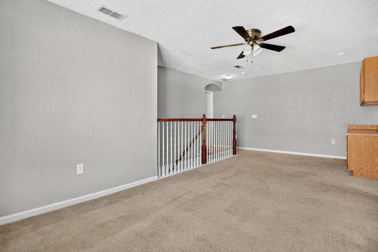
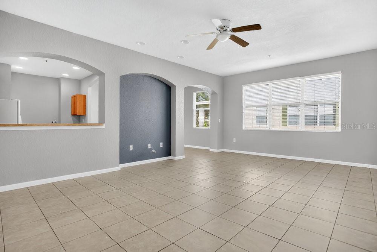
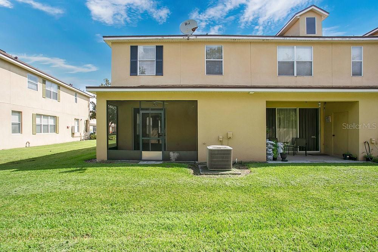
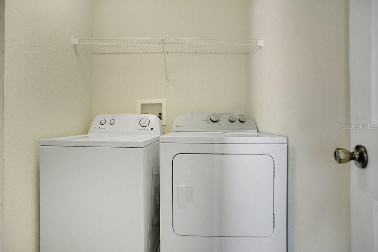
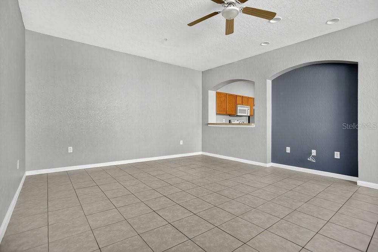
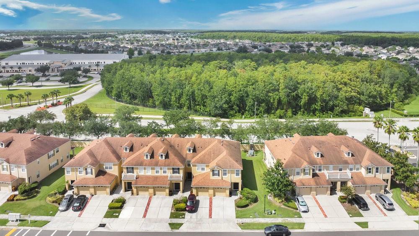
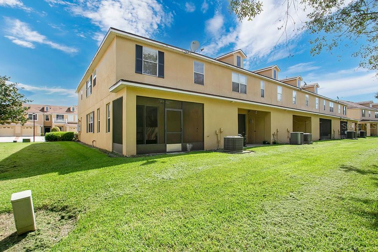
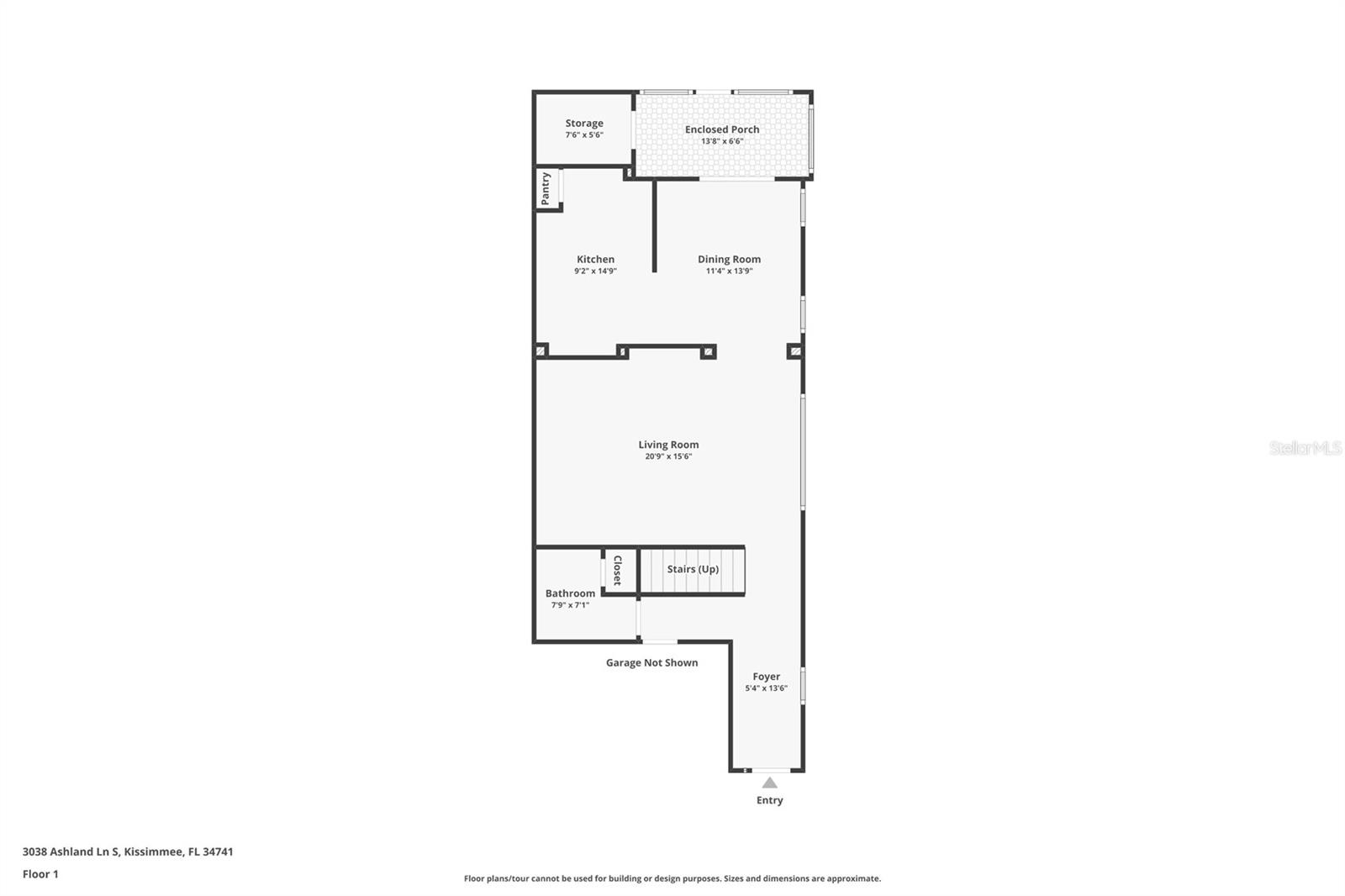
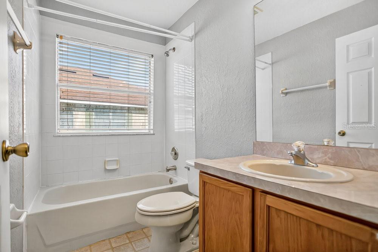
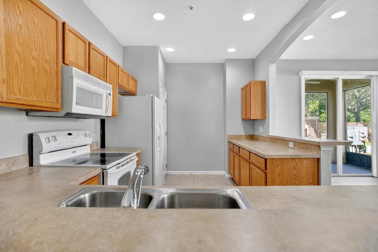
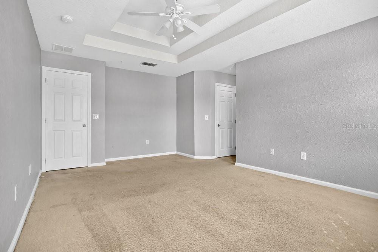
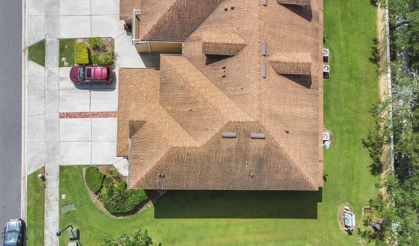
Active
3038 ASHLAND LN S
$329,900
Features:
Property Details
Remarks
Welcome to this spacious corner-unit townhome, one of the largest floor plans in the community! Featuring 3 bedrooms, 2.5 bathrooms, and a 1-car garage, this home has been well maintained and is move-in ready. The first floor offers an extra-large living room, a bright eat-in kitchen, and a convenient half bath—perfect for entertaining. Upstairs, you’ll find all bedrooms, including a massive primary suite with a walk-in closet and ensuite bath, as well as two additional bedrooms, a second full bath, a large loft/office area, and a laundry room. Enjoy the outdoors in the screened-in lanai, which backs up to the community wall for added privacy, and take advantage of the oversized storage closet. The Townhomes of Flora Ridge is a well-kept gated community that offers a very LOW HOA fee that includes ALL of the exterior maintenance. It is within walking distance to The Loop Shopping Plaza, Publix, dining, and more, with easy access to major highways, the airport, the theme parks, and endless shopping and entertainment options. Call for additional information and to schedule your showing today!
Financial Considerations
Price:
$329,900
HOA Fee:
233
Tax Amount:
$4811.85
Price per SqFt:
$158.15
Tax Legal Description:
TOWNHOMES OF FLORA RIDGE PHASE 2 PB 17 PGS 57-61 BLK 21 LOT 6
Exterior Features
Lot Size:
1525
Lot Features:
N/A
Waterfront:
No
Parking Spaces:
N/A
Parking:
N/A
Roof:
Tile
Pool:
No
Pool Features:
N/A
Interior Features
Bedrooms:
3
Bathrooms:
3
Heating:
Central
Cooling:
Central Air
Appliances:
Dishwasher, Dryer, Range, Refrigerator, Washer
Furnished:
No
Floor:
Carpet, Tile
Levels:
Two
Additional Features
Property Sub Type:
Townhouse
Style:
N/A
Year Built:
2005
Construction Type:
Block, Stucco
Garage Spaces:
Yes
Covered Spaces:
N/A
Direction Faces:
Southwest
Pets Allowed:
Yes
Special Condition:
None
Additional Features:
Lighting, Other, Sidewalk
Additional Features 2:
Please verify lease restrictions with HOA.
Map
- Address3038 ASHLAND LN S
Featured Properties