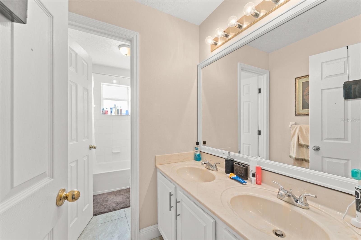
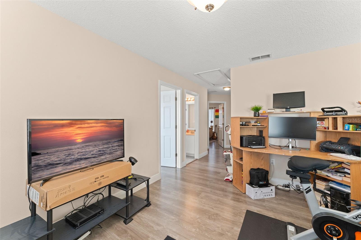
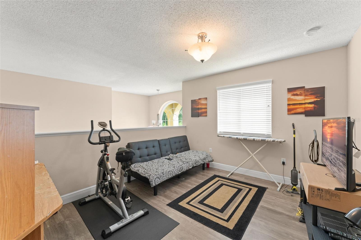
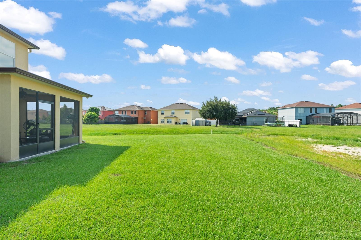
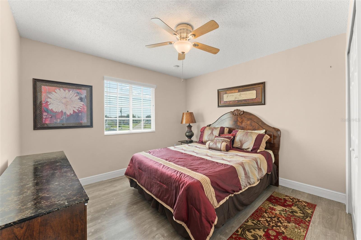
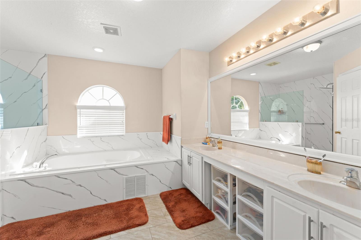
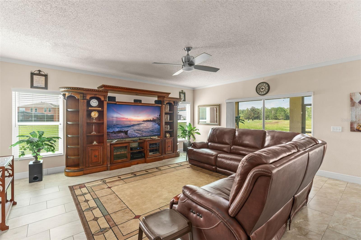
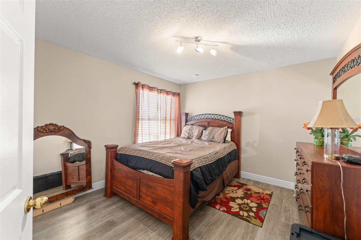
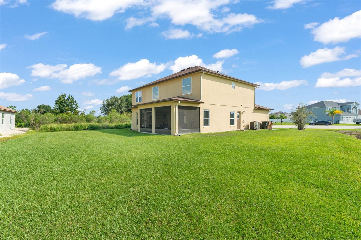
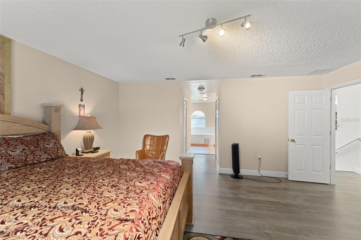
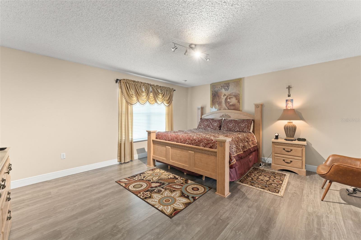
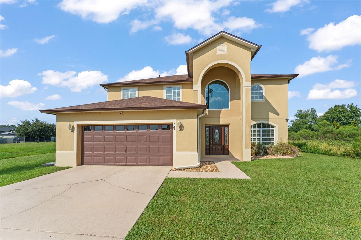
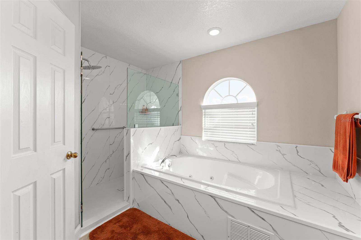
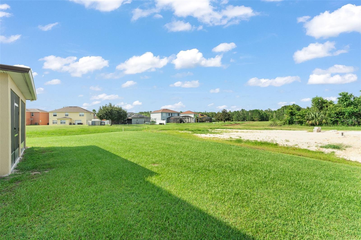
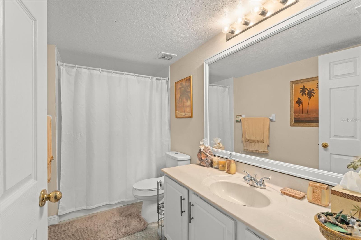
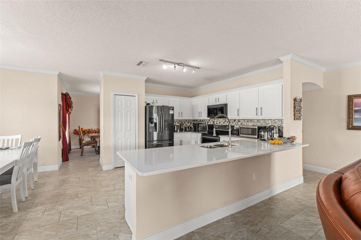
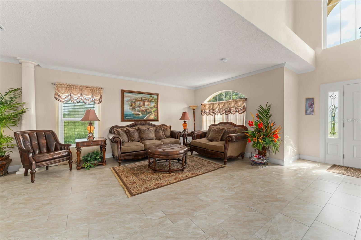
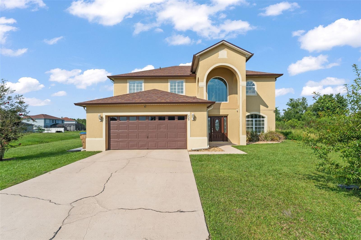
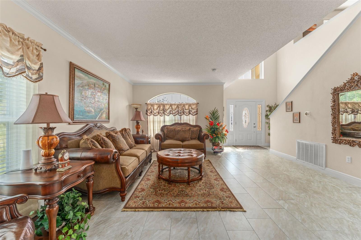
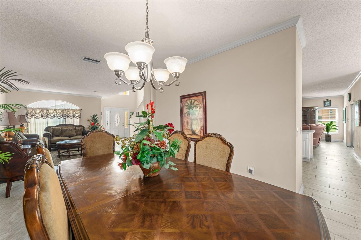
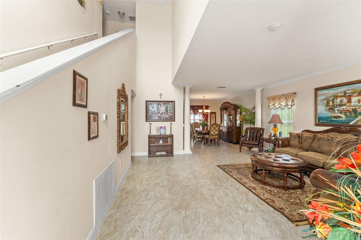
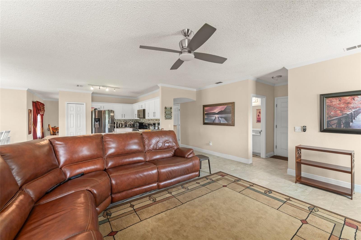
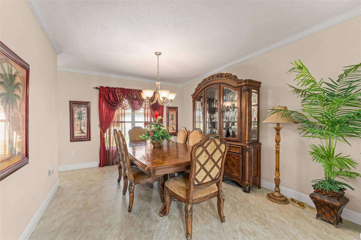
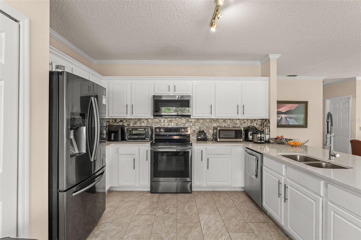
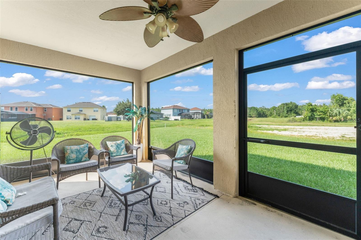
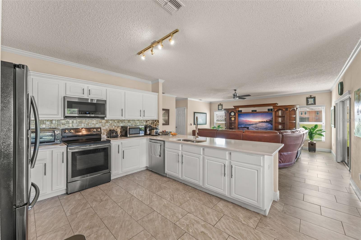
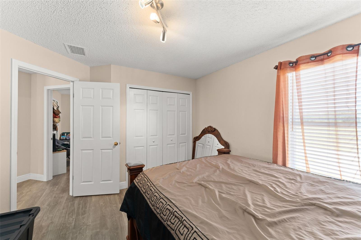
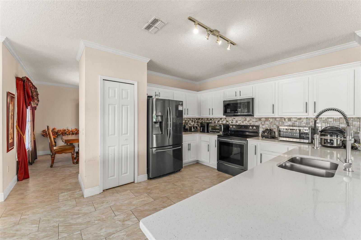
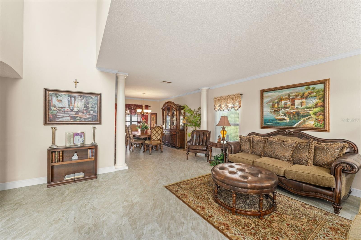
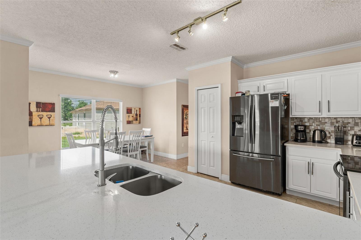
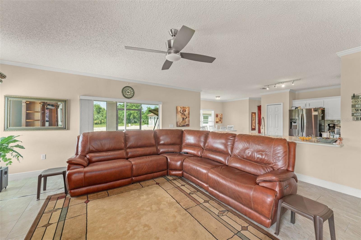
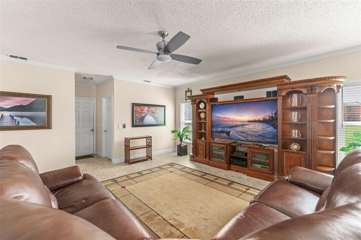
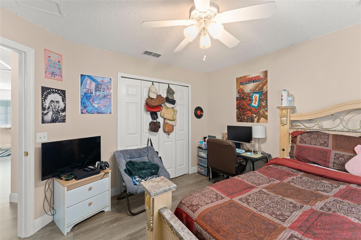
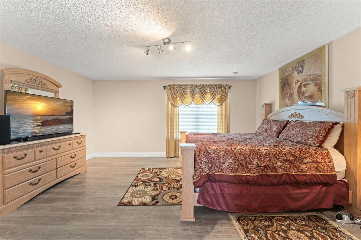
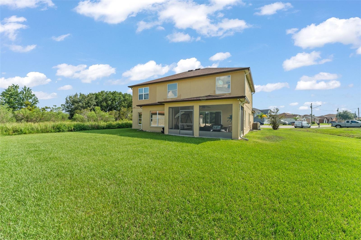
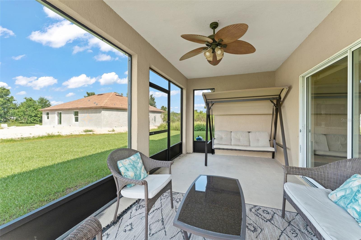
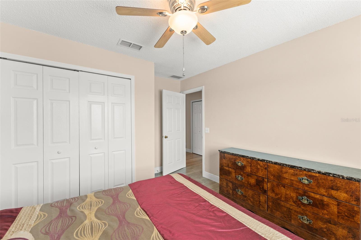
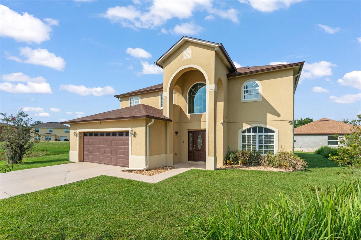
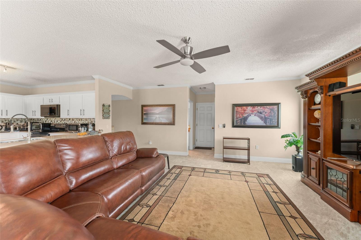
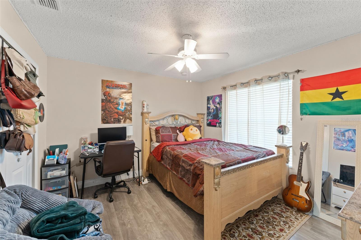
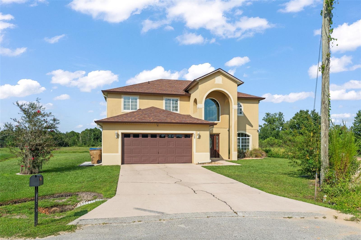
Active
229 AMESBURY LN
$385,000
Features:
Property Details
Remarks
**This house comes with a REDUCED RATE through the seller's preferred lender. This is a lender-paid rate buydown that reduces the buyer's interest rate and monthly payment.** Welcome to a beautifully designed two-story home offering nearly 2,900 square feet of refined living space on almost a quarter acre in the heart of Kissimmee. With 4 spacious bedrooms, 3 full bathrooms, a versatile loft, and a 2-car garage, this property combines elegance, functionality, and comfort. As you arrive, a stately arched covered entry with a large transom window above the front door sets the tone for what lies beyond. Step through the rich dark wood entry door with sidelites, and you're greeted by soaring ceilings, a welcoming living room, and an impressive staircase leading to the second floor. Decorative pillars elegantly frame the formal dining area, perfect for hosting gatherings and creating lasting memories. The open-concept kitchen and family room offer both style and convenience. Enjoy white cabinetry with crown molding, stone countertops with bar seating, stainless steel appliances, a chic backsplash, and a cozy breakfast nook. The adjacent family room is flooded with natural light from multiple windows and a sliding glass door that opens to the screened patio. Also on the main level, you'll find a full guest bathroom with a tub/shower combo, a convenient indoor laundry room, and access to the garage. Upstairs, the primary suite is a true retreat, featuring laminate flooring, dual closets, and a luxurious en suite bathroom with floor-to-ceiling modern tile, a walk-in shower, a separate soaking tub, and a dual-sink vanity. Three additional guest bedrooms with built-in closets share a third full bathroom, also with a tub/shower combo. The upper-level loft area is a standout feature – a bright, open space overlooking the living room and entryway, ready to become your home office, playroom, media center, or anything you can imagine. Step outside to the screened-in patio with a ceiling fan, where you can relax and enjoy the peaceful grassy view beyond – your private slice of Florida tranquility. To top it off, this home features a new A/C system installed in 2024, ensuring year-round comfort and energy efficiency. Don’t miss the chance to make this stunning, move-in-ready home yours. Schedule a showing today and fall in love with everything 229 Amesbury Ln has to offer!
Financial Considerations
Price:
$385,000
HOA Fee:
90
Tax Amount:
$4719.1
Price per SqFt:
$135.23
Tax Legal Description:
POINCIANA V 2 NBD 3 PB 3 PG 117 1319 3/27/28 LOT 1
Exterior Features
Lot Size:
10477
Lot Features:
Cul-De-Sac, Oversized Lot
Waterfront:
No
Parking Spaces:
N/A
Parking:
N/A
Roof:
Shingle
Pool:
No
Pool Features:
N/A
Interior Features
Bedrooms:
4
Bathrooms:
3
Heating:
Central
Cooling:
Central Air
Appliances:
Dishwasher, Disposal, Electric Water Heater, Microwave, Range
Furnished:
Yes
Floor:
Ceramic Tile, Laminate
Levels:
Two
Additional Features
Property Sub Type:
Single Family Residence
Style:
N/A
Year Built:
2004
Construction Type:
Block, Stucco, Frame
Garage Spaces:
Yes
Covered Spaces:
N/A
Direction Faces:
North
Pets Allowed:
Yes
Special Condition:
None
Additional Features:
Lighting, Sliding Doors
Additional Features 2:
Buyer to verify with HOA
Map
- Address229 AMESBURY LN
Featured Properties