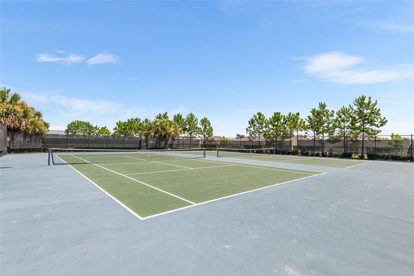
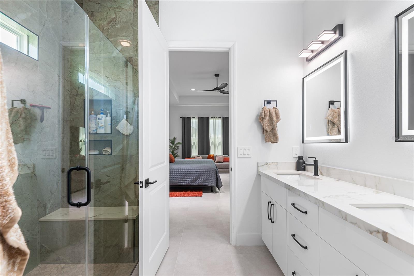
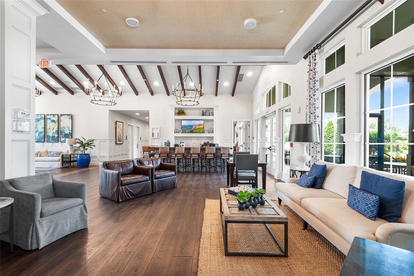
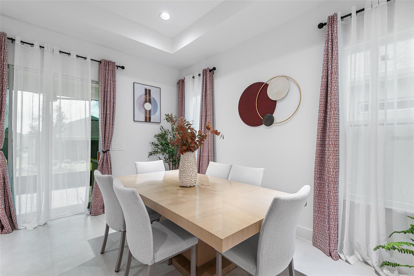
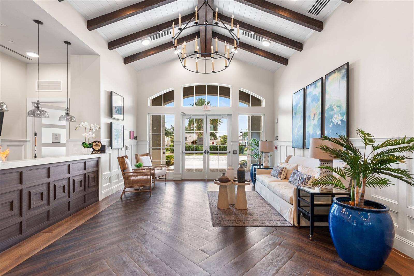
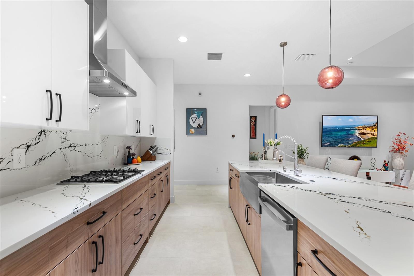
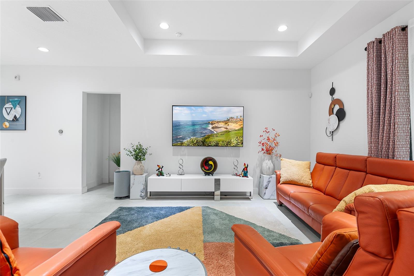
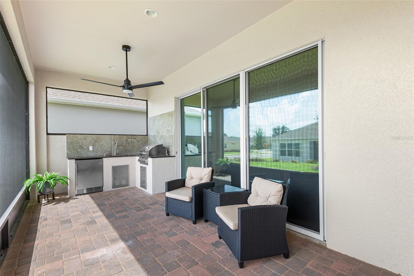
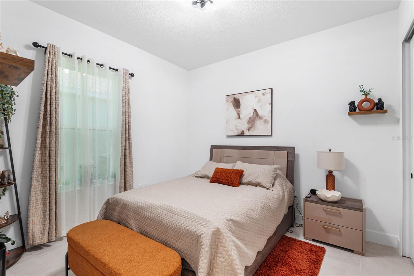
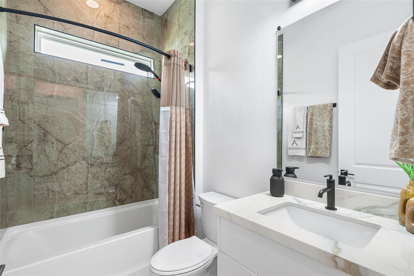
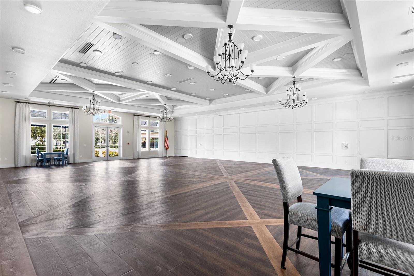
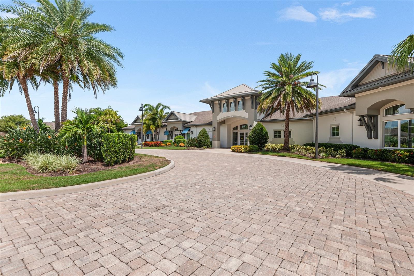

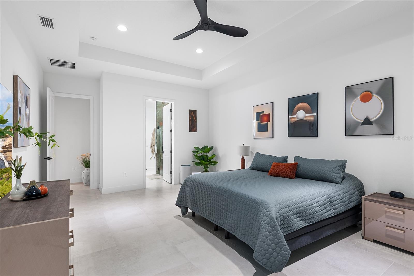
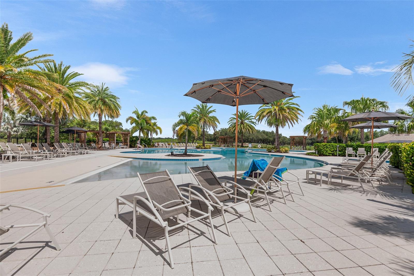
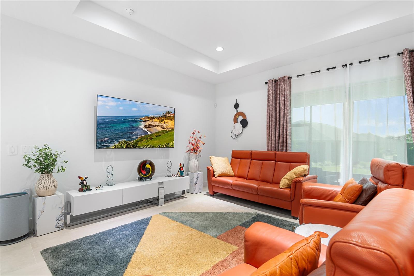
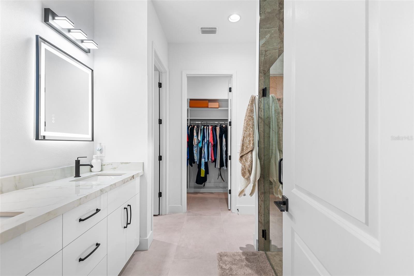
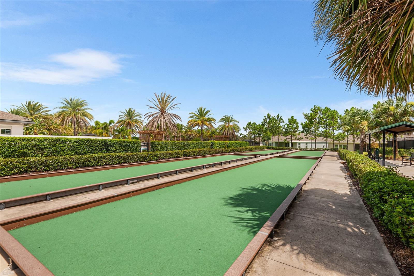
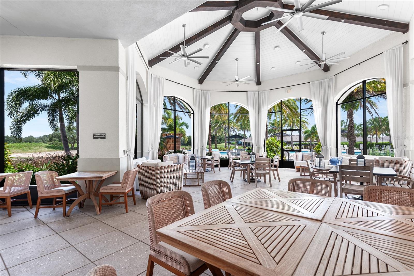
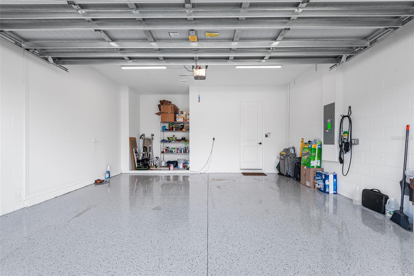
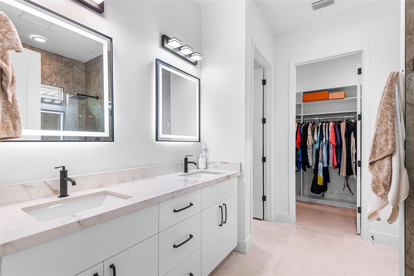
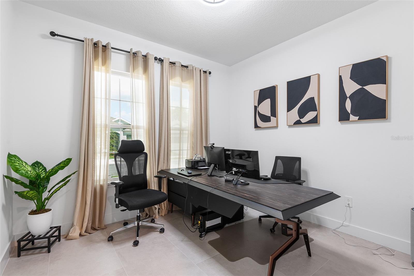
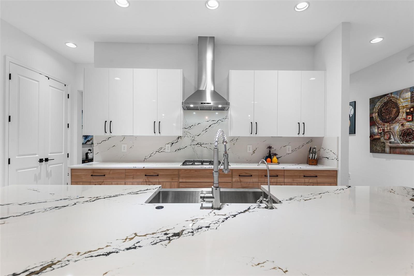
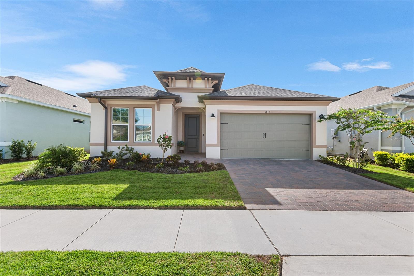
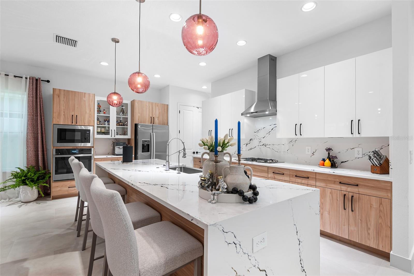
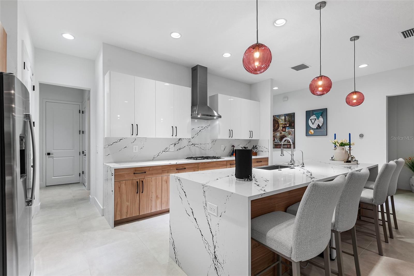
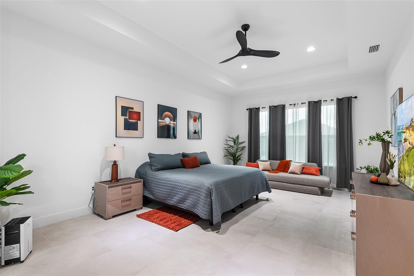
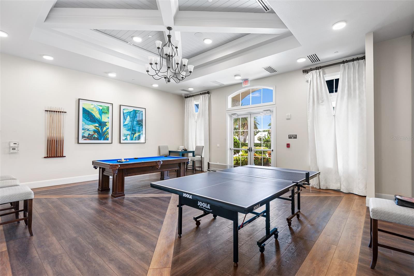
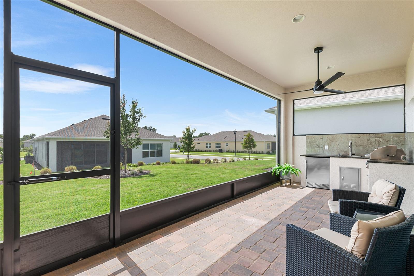
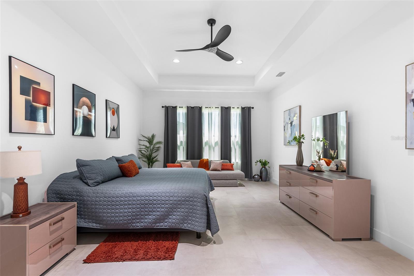
Active
7843 STONEY BAY LOOP
$569,900
Features:
Property Details
Remarks
This stunning home, meticulously upgraded to embody luxury, welcomes you with low-maintenance, high-end tile flooring flowing seamlessly throughout. The gourmet kitchen, a chef’s dream, boasts top-of-the-line stainless steel appliances, including a built-in oven and gas cooktop, anchored by a massive oversized island adorned with exquisite stone that extends to the matching backsplash. The open-concept design effortlessly connects the kitchen to the dining space and living room, perfect for entertaining guests or enjoying quality time together. Just off the living room, a door leads to a spacious screened-in paver patio, complete with a remarkable outdoor kitchen featuring a beverage fridge, sink, and gas grill, ideal for al fresco dining. The expansive master bedroom serves as a serene retreat, complemented by an ensuite bath showcasing dual sinks, a striking stone countertop, modern fixtures, and a luxurious walk-in shower. Nestled in a vibrant community, this home offers access to an array of amenities, including tennis courts, a pool, clubhouse, shuffleboard, and more, with the added perk of discounted play at the renowned Mystic Dunes Golf Course. Beyond the community, you’re just minutes away from dining, retail, entertainment, and the magic of Disney, ensuring every convenience is within reach.
Financial Considerations
Price:
$569,900
HOA Fee:
418
Tax Amount:
$1252.18
Price per SqFt:
$275.85
Tax Legal Description:
FOUR SEASONS AT ORLANDO PH 3C & 3D PB 32 PGS 159-165 LOT 455
Exterior Features
Lot Size:
6534
Lot Features:
N/A
Waterfront:
No
Parking Spaces:
N/A
Parking:
N/A
Roof:
Shingle
Pool:
No
Pool Features:
N/A
Interior Features
Bedrooms:
3
Bathrooms:
2
Heating:
Central, Electric
Cooling:
Central Air
Appliances:
Built-In Oven, Cooktop, Dishwasher, Disposal, Dryer, Gas Water Heater, Microwave, Refrigerator, Washer
Furnished:
Yes
Floor:
Ceramic Tile
Levels:
One
Additional Features
Property Sub Type:
Single Family Residence
Style:
N/A
Year Built:
2024
Construction Type:
Block, Stucco
Garage Spaces:
Yes
Covered Spaces:
N/A
Direction Faces:
West
Pets Allowed:
Yes
Special Condition:
None
Additional Features:
Hurricane Shutters, Lighting, Outdoor Kitchen, Rain Gutters, Sidewalk
Additional Features 2:
ANY AND ALL LEASE RESTRICTIONS MUST BE INDEPENDENTLY VERIFIED BY THE BUYER AND OR BUYER'S AGENT DURING THE DUE DILIGENCE PERIOD.
Map
- Address7843 STONEY BAY LOOP
Featured Properties