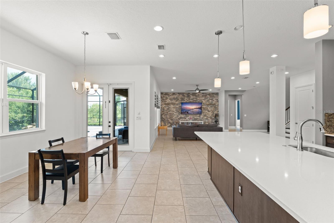
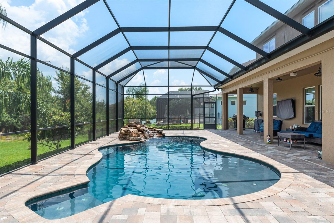
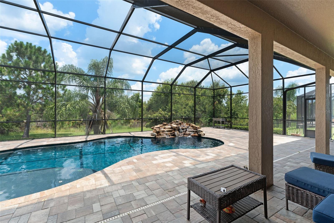
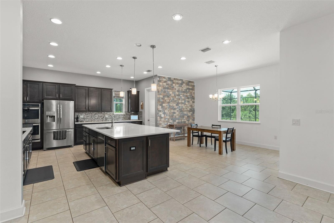
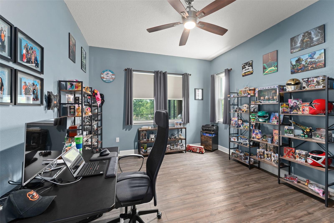
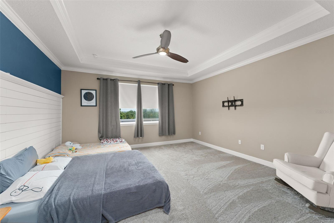
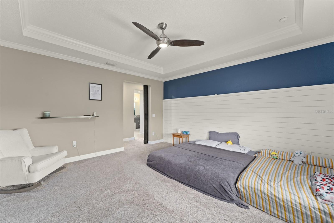
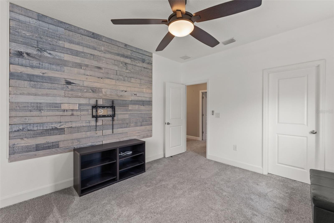
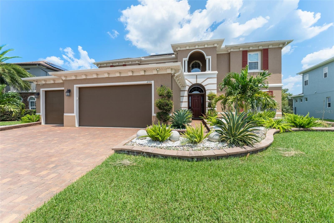
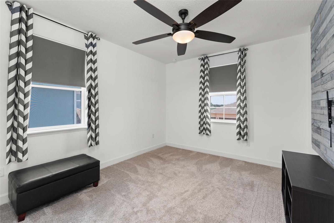
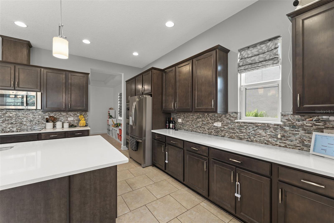
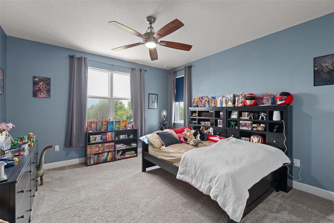
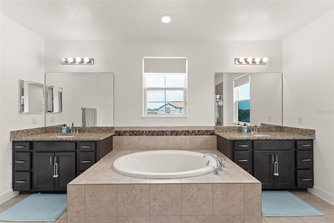
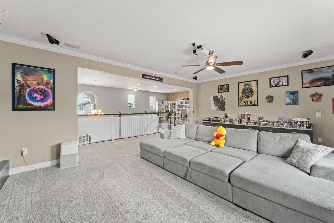
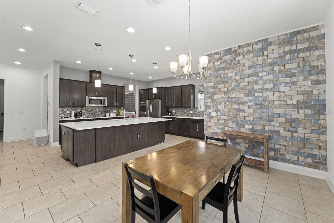
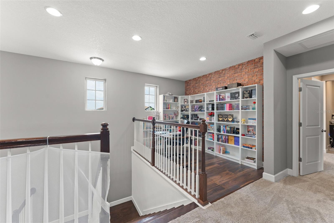
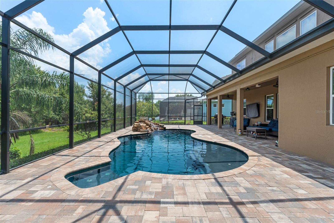
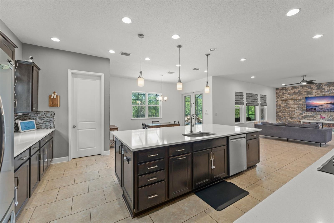
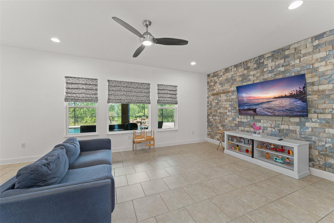
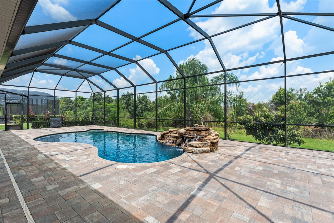
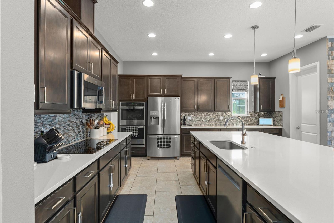
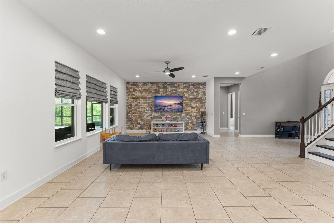
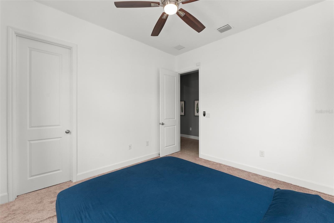
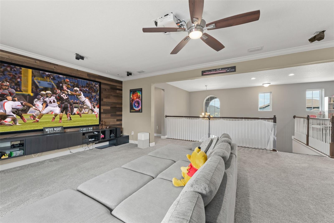
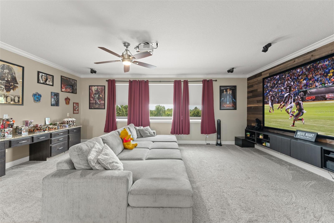
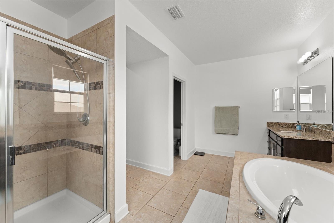
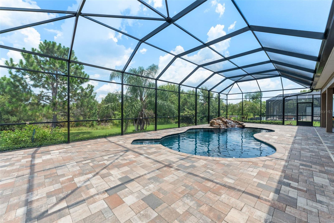
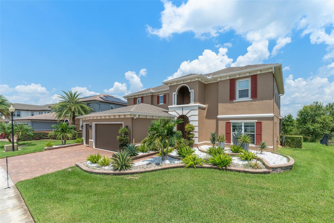
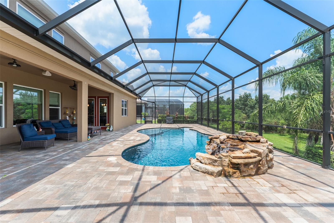
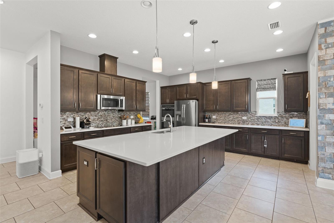
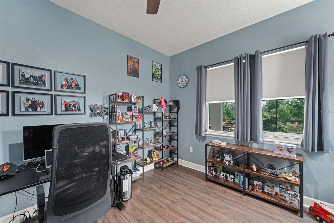
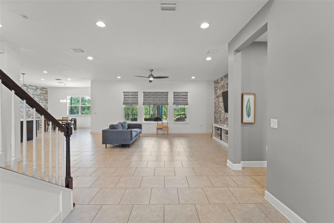
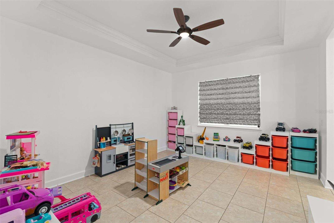
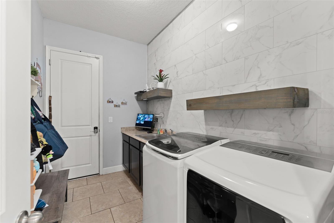
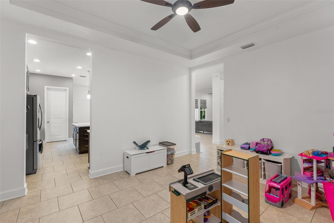
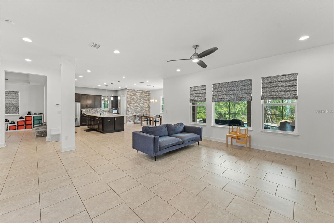
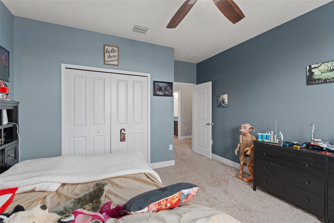
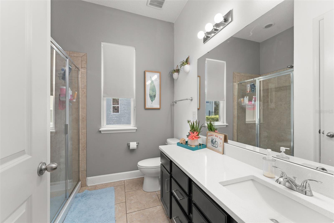
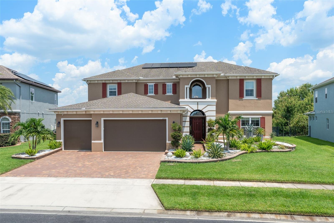
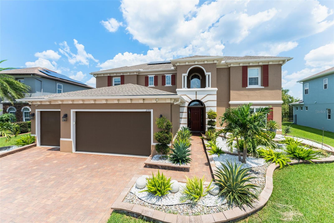
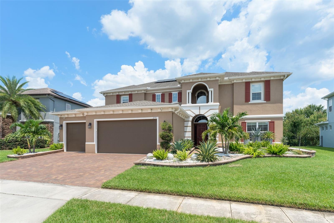
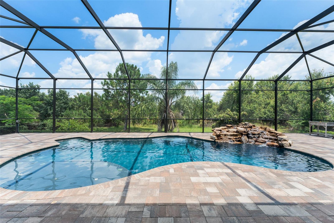
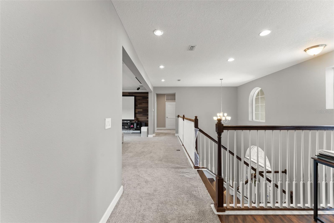
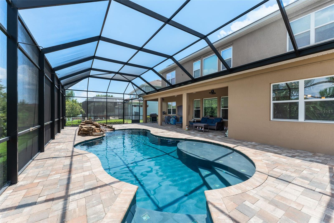
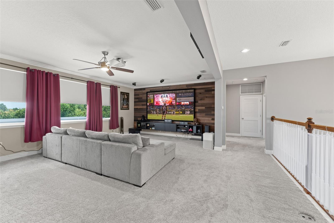
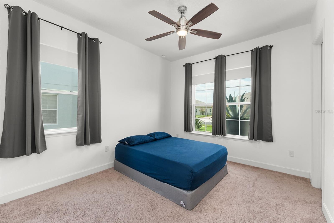
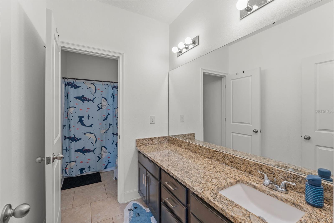
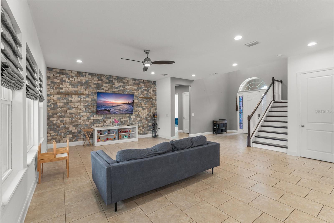
Active
2793 AUTUMN BREEZE WAY
$760,000
Features:
Property Details
Remarks
Welcome to this impressive nearly 4,000 sq ft residence tucked away on a tranquil half-acre lot in the sought-after Kissimmee area. With 4 spacious bedrooms, 3 full bathrooms, a 3-car garage, and a screened-in pool, plus an office and fully paid-off solar panels, this home is designed for both comfortable living and exceptional entertaining. This property also offers the added benefit of an ASSUMABLE VA LOAN, providing a potential opportunity for qualified buyers to take advantage of favorable loan terms. From the moment you arrive, you're greeted by a beautifully manicured front yard with elegant paver walkways leading to a stately façade. The front entrance sets the tone with dual sidelites, an arched transom window, and a soaring second-story window that showcases the chandelier inside — a true statement of the grandeur that awaits. Step inside to the inviting family room, where natural light fills the space. To the right, discover a full guest bathroom conveniently situated between a well-sized guest bedroom and a versatile office space. Continue into the heart of the home and experience an open-concept layout connecting the kitchen, dining, and living areas. Accent walls add warmth and style, while French doors open to your private backyard oasis. The chef’s kitchen is a showstopper, featuring a large island with breakfast bar seating, stone countertops, rich dark cabinetry, stainless steel appliances, and a built-in double oven. Adjacent to the kitchen is a formal living room—perfect for entertaining—and easy access to the laundry room and garage. Upstairs, you’re welcomed by a spacious loft currently used as a home theater, complete with a projector and screen that convey with the home. To the left lies the luxurious primary suite, boasting a tray ceiling, stylish barn door, walk-in closet, and a spa-inspired ensuite with dual vanities, a centerpiece soaking tub, and a glass-enclosed walk-in shower. On the opposite side of the loft, you'll find two more generously-sized bedrooms with a full bath featuring a tub/shower combo and an extended vanity for extra space. Step outside into your private retreat. The expansive screened-in patio is ideal for al fresco dining, sunbathing, or simply lounging poolside. The resort-style pool features a tranquil stone waterfall, all set against the backdrop of a serene conservation area, offering peace and privacy with no rear neighbors. Additional features include fully paid-off solar panels, providing energy efficiency and long-term savings, and security cameras throughout the property that will convey with the home—offering peace of mind from day one. This home has it all — space, style, and serenity. Don’t miss your chance to own a piece of paradise at 2793 Autumn Breeze Way. Schedule your private showing today!**This house comes with a REDUCED RATE through the seller's preferred lender. This is a lender-paid rate buydown that reduces the buyer's interest rate and monthly payment.**
Financial Considerations
Price:
$760,000
HOA Fee:
325
Tax Amount:
$631.16
Price per SqFt:
$192.26
Tax Legal Description:
NORTH POINT PH 2B-2C PB 22 PG 186-191 LOT 366
Exterior Features
Lot Size:
21780
Lot Features:
Conservation Area
Waterfront:
No
Parking Spaces:
N/A
Parking:
N/A
Roof:
Shingle
Pool:
Yes
Pool Features:
In Ground, Screen Enclosure
Interior Features
Bedrooms:
4
Bathrooms:
3
Heating:
Electric
Cooling:
Central Air
Appliances:
Built-In Oven, Cooktop, Dishwasher, Dryer, Electric Water Heater, Microwave, Refrigerator, Washer
Furnished:
No
Floor:
Carpet, Tile
Levels:
Two
Additional Features
Property Sub Type:
Single Family Residence
Style:
N/A
Year Built:
2016
Construction Type:
Block, Concrete, Stucco
Garage Spaces:
Yes
Covered Spaces:
N/A
Direction Faces:
West
Pets Allowed:
Yes
Special Condition:
None
Additional Features:
Rain Gutters
Additional Features 2:
Buyer to verify with HOA
Map
- Address2793 AUTUMN BREEZE WAY
Featured Properties