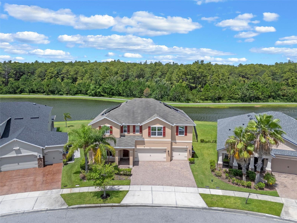
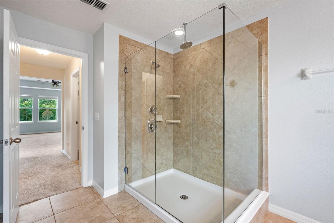
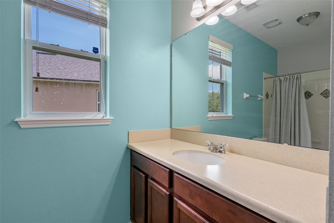
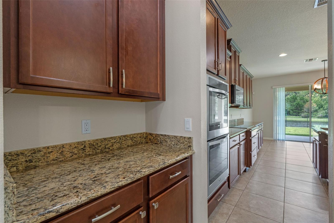
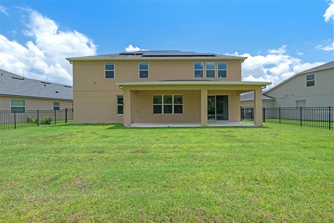
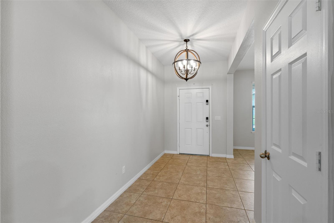
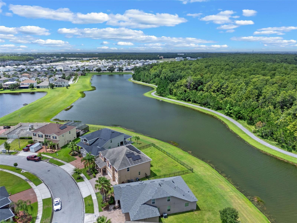
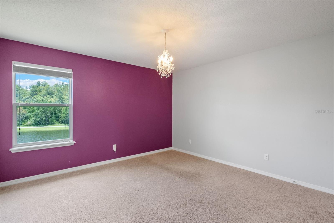
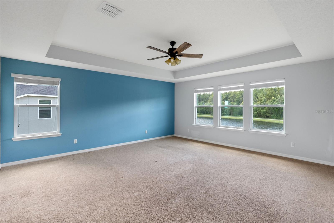
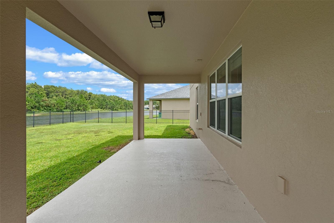
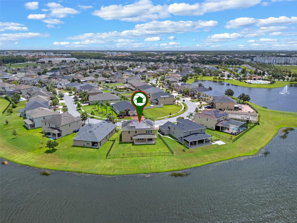
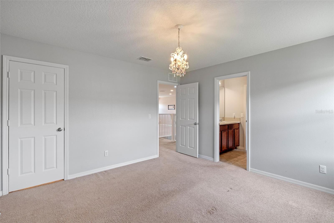
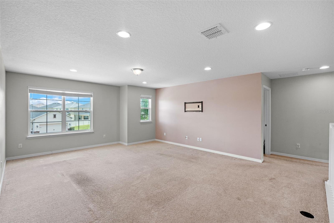
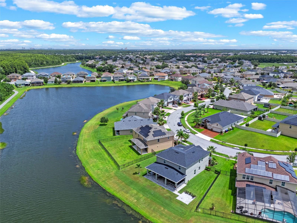
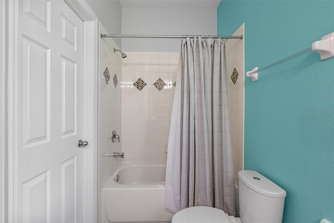
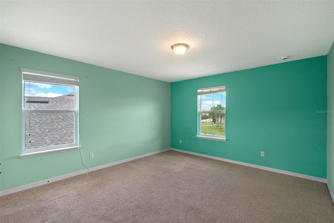
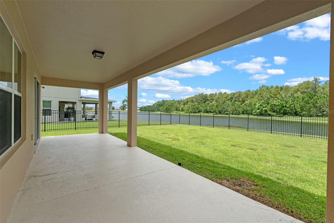
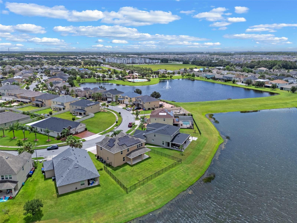
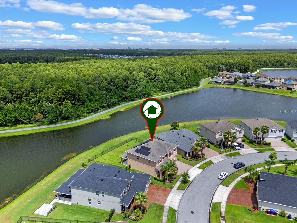
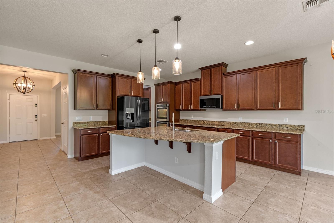
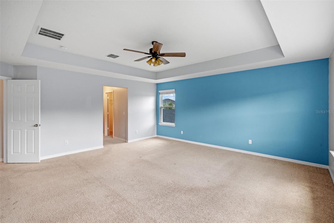
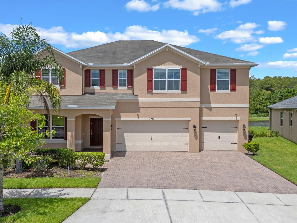
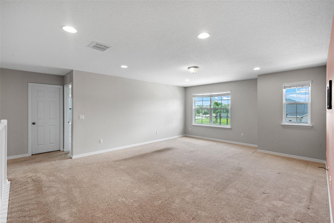
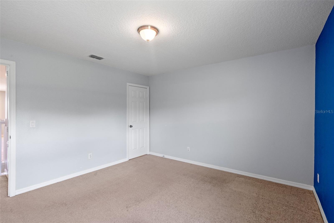
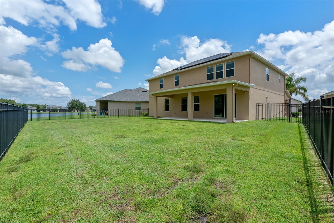
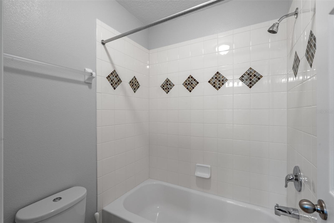
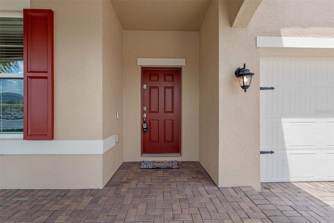
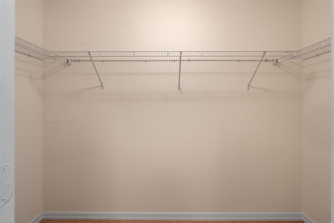
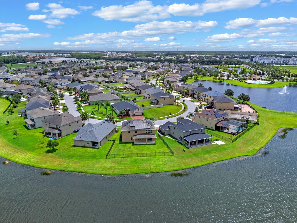
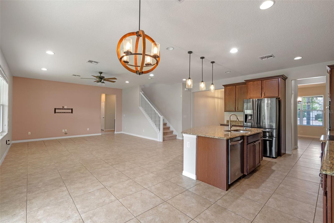
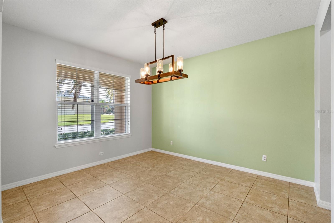
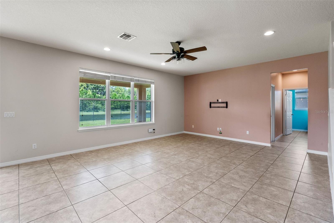
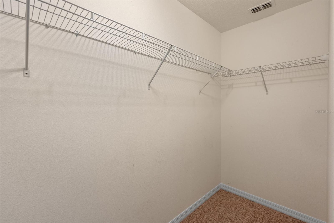
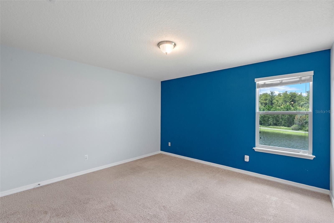
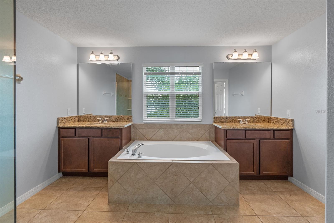
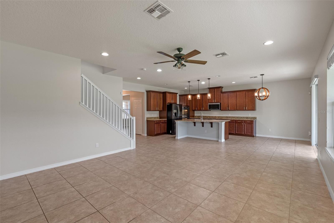
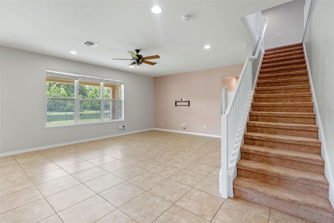
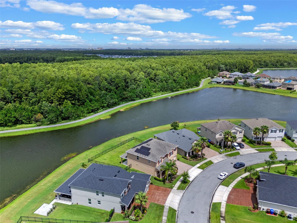
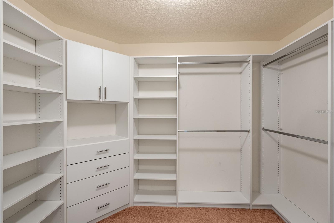
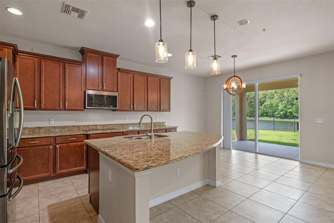
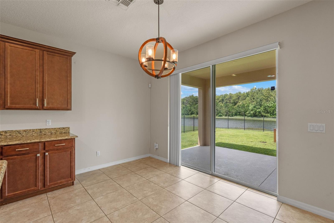
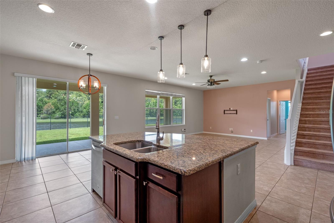
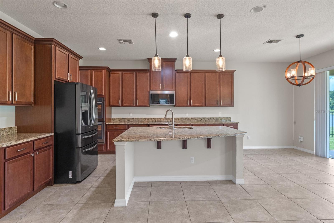
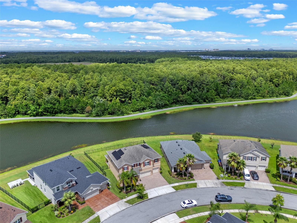
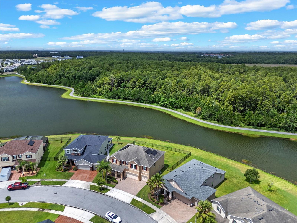
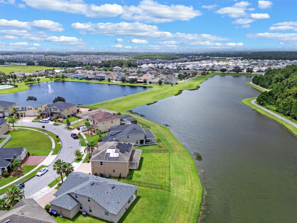
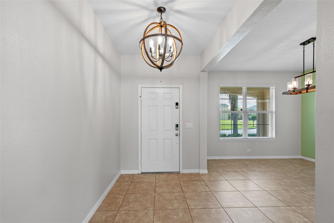
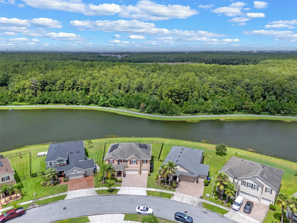
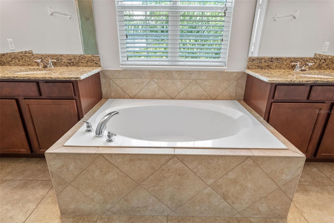
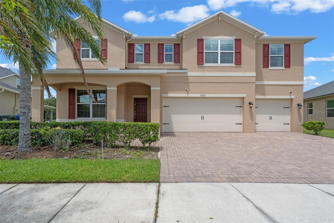
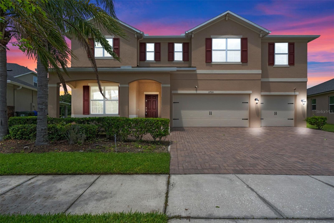
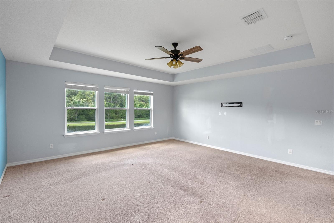
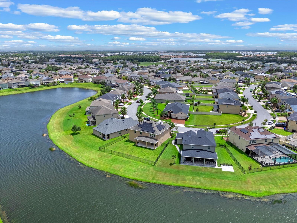
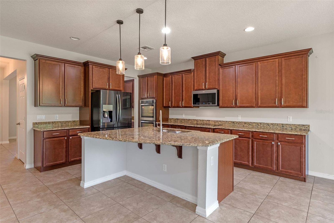
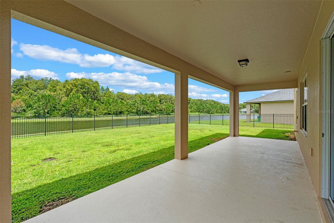
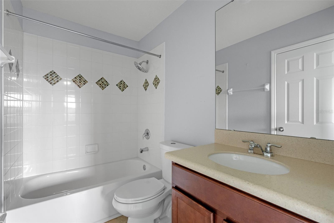
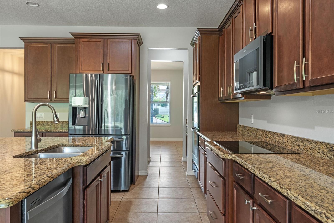
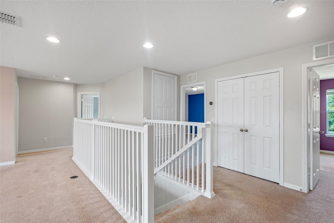
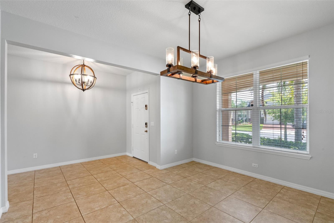
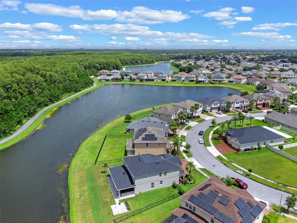
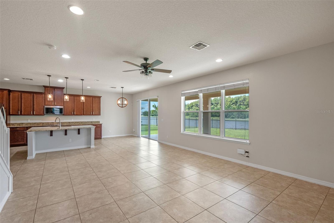
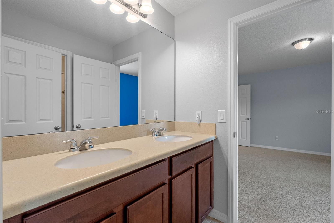
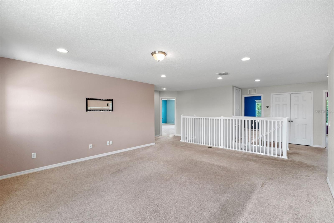
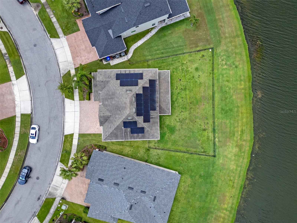
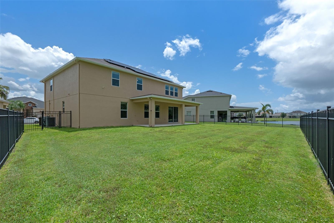
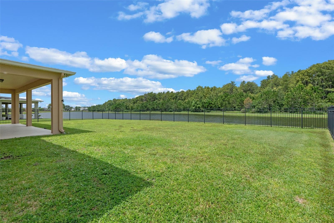
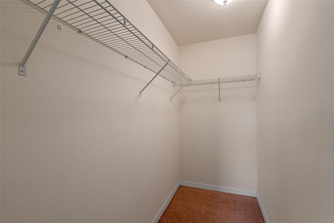
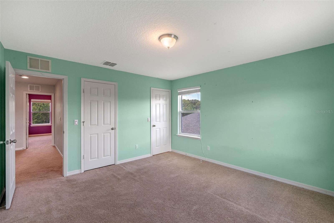
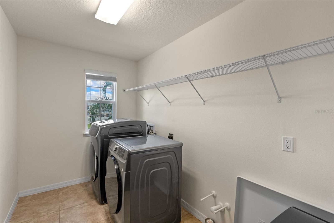
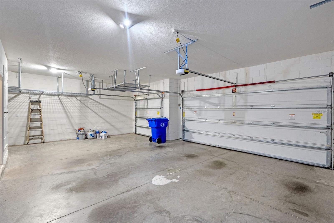
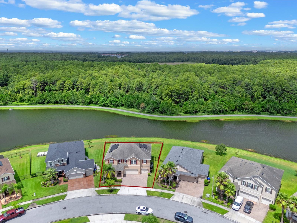
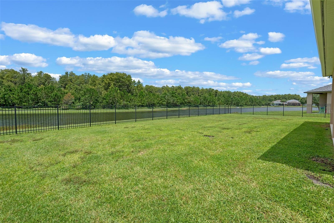
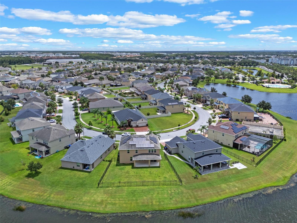
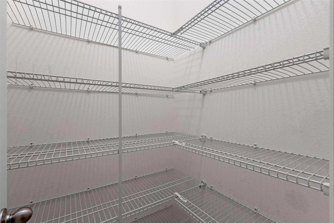
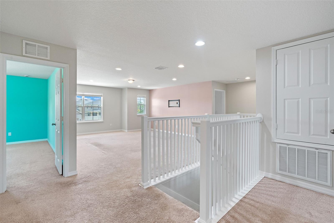
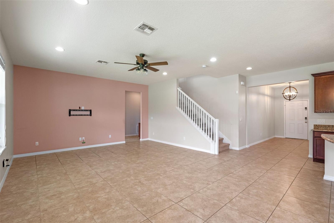
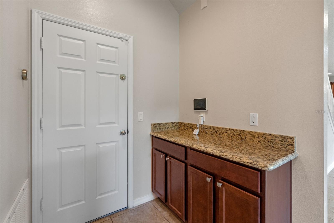
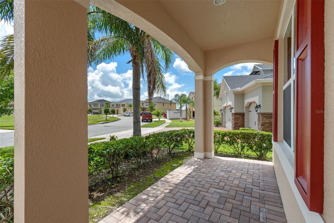
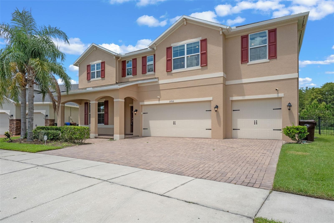
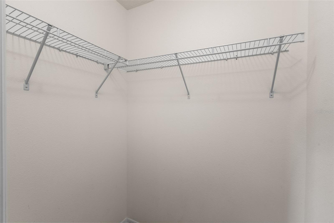
Active
3700 MT VERNON WAY
$650,000
Features:
Property Details
Remarks
Luxury Living with Water Views, Solar Efficiency, and Prime Location! Welcome to this stunning 5-bedroom, 4-bathroom estate with a 3-car garage, offering over 3,500 sq ft of beautifully designed living space. Ideally located just minutes from Central Florida’s world-renowned Attractions, yet nestled in a quiet, private enclave, this home provides the best of both worlds—vibrant access and peaceful retreat. Move-in Ready with Major Upgrades: A brand-new roof (August 2025) and fully paid-off solar panels bring you peace of mind and energy savings from day one. Step into the expansive backyard and enjoy serene water views from your fully fenced yard—complete with elegant wrought iron fencing that blends safety and style without blocking the picturesque pond. Whether you're watching the sunset or entertaining under the covered patio (already stubbed for a future summer kitchen), this outdoor oasis is built for relaxation and memory-making. Inside, the main floor features refined touches throughout: a formal dining room with a Butler’s Pantry, and a chef’s kitchen equipped with granite countertops, double ovens, an island breakfast bar, and a walk-in pantry—a dream for home cooks and entertainers alike. The open-concept layout seamlessly connects the kitchen, dining area, and spacious family room, all overlooking the water for tranquil everyday living. Need flexibility? The downstairs ensuite bedroom with walk-in closet is perfect as a private guest suite, home office, or multigenerational space. Upstairs, escape to your oversized primary suite, featuring dual walk-in closets, split vanities, a garden tub, and a frameless glass shower with a rainfall head. The large bonus loft offers endless possibilities—media room, playroom, or home gym—while three additional bedrooms are perfectly arranged with a convenient Jack-and-Jill bath and a private ensuite. Additional features include a practical drop zone off the 2-car garage and an upstairs laundry room for added convenience. All of this in a desirable community with a resort-style pool and playground. This is more than a home—it’s a lifestyle. Don’t miss your chance to own this rare combination of space, efficiency, luxury, and location. Schedule your private showing today and prepare to fall in love.
Financial Considerations
Price:
$650,000
HOA Fee:
281.79
Tax Amount:
$6127
Price per SqFt:
$185.87
Tax Legal Description:
PRESERVE AT TAPESTRY PH 3 & 4 PB 23 PG 37-40 LOT 231
Exterior Features
Lot Size:
8276
Lot Features:
Level, Sidewalk, Paved
Waterfront:
No
Parking Spaces:
N/A
Parking:
Driveway, Garage Door Opener, Ground Level, Oversized
Roof:
Shingle
Pool:
No
Pool Features:
N/A
Interior Features
Bedrooms:
5
Bathrooms:
4
Heating:
Central, Electric, Zoned
Cooling:
Central Air, Zoned
Appliances:
Built-In Oven, Convection Oven, Cooktop, Dishwasher, Disposal, Dryer, Electric Water Heater, Exhaust Fan, Microwave, Refrigerator, Washer
Furnished:
No
Floor:
Carpet, Ceramic Tile
Levels:
Two
Additional Features
Property Sub Type:
Single Family Residence
Style:
N/A
Year Built:
2015
Construction Type:
Block, Stucco
Garage Spaces:
Yes
Covered Spaces:
N/A
Direction Faces:
East
Pets Allowed:
Yes
Special Condition:
None
Additional Features:
Lighting, Sidewalk, Sliding Doors
Additional Features 2:
Per HOA and government regulations
Map
- Address3700 MT VERNON WAY
Featured Properties