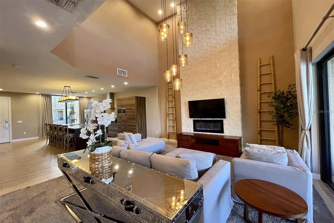
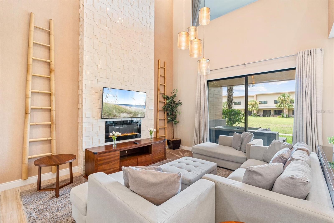
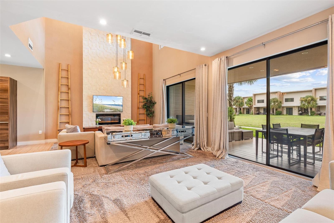
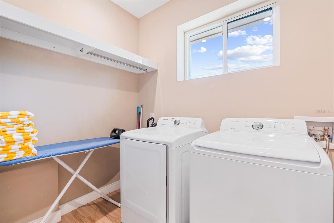
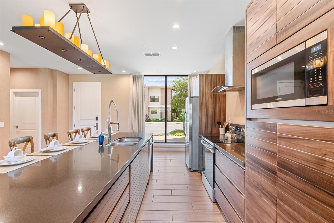
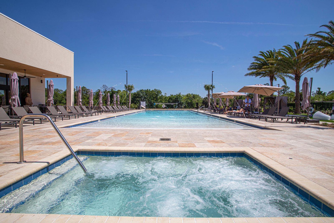
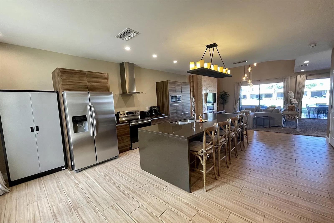
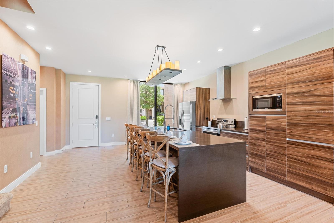
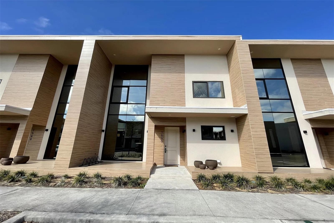
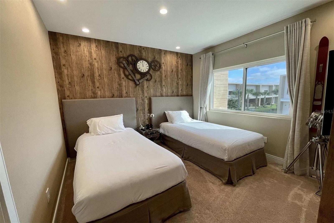
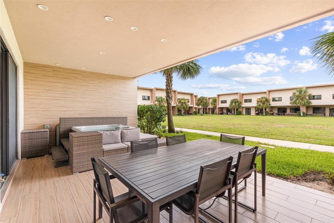
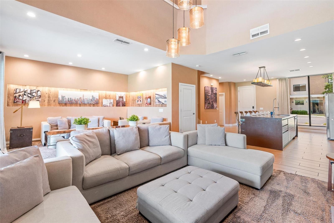

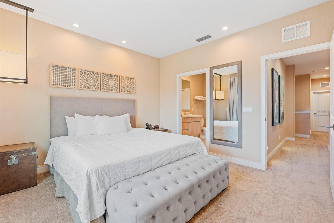
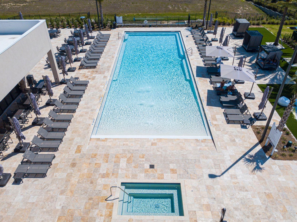
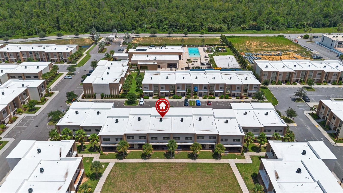
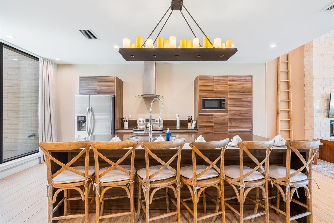
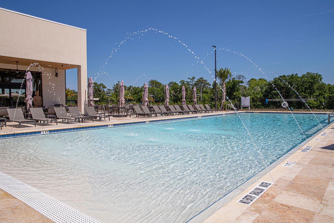
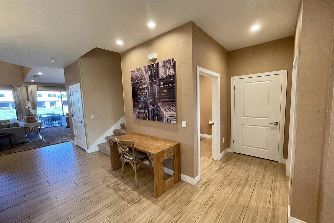
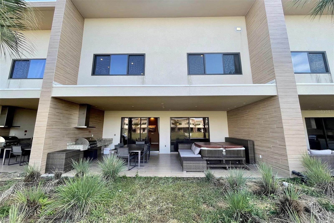

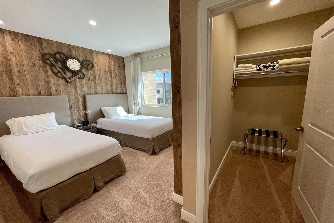
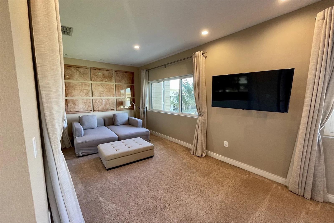
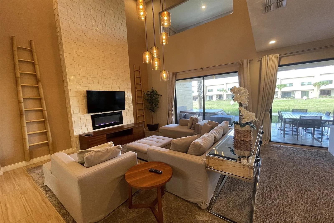
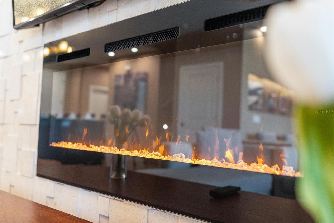
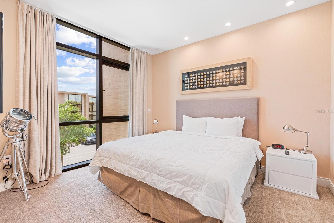
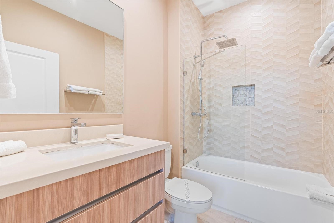
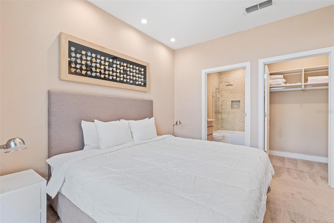

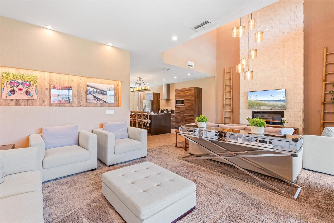
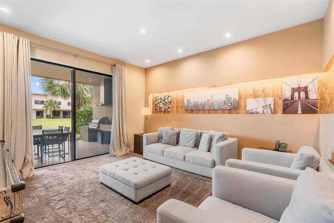
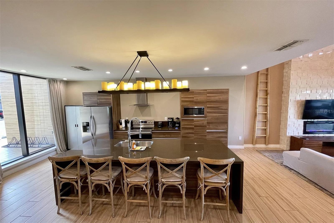
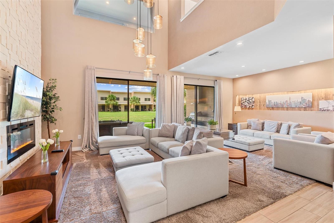
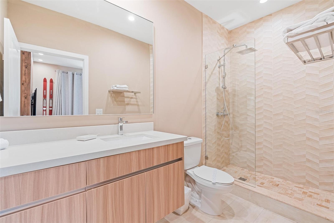
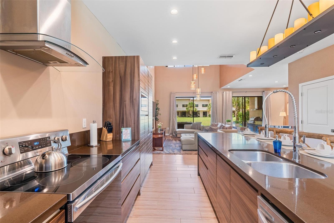
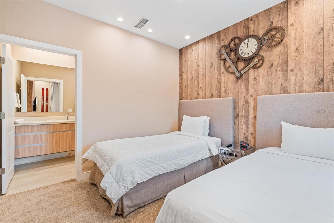
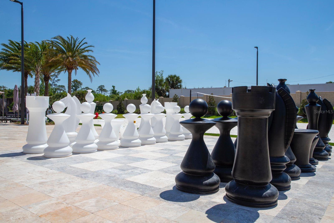
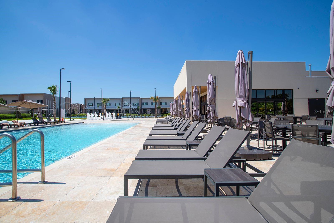
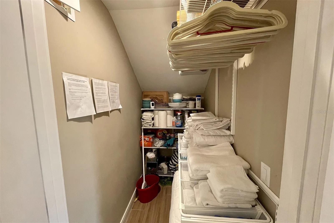
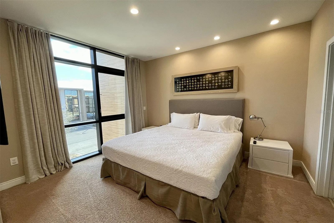
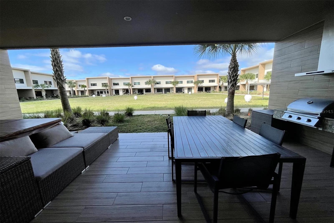
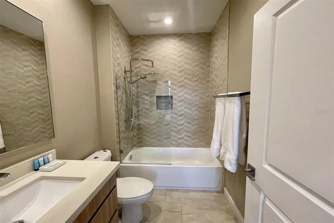
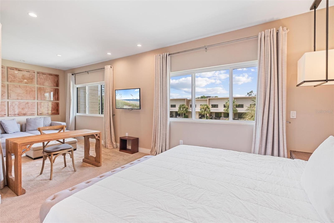
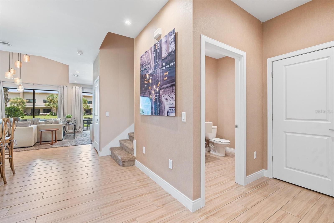
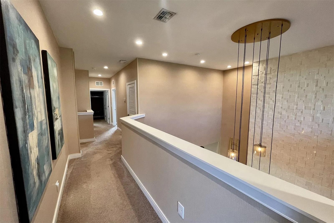
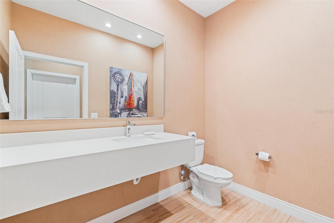
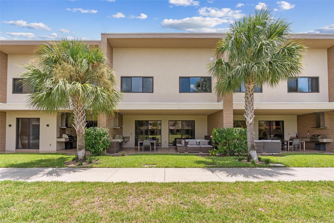
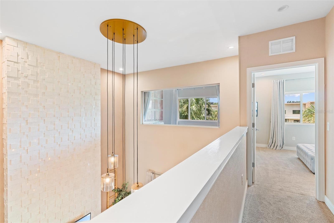
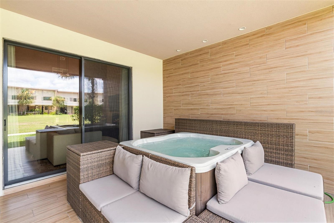
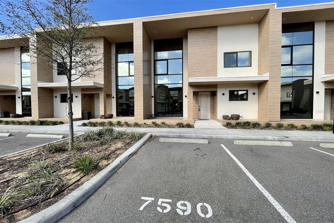
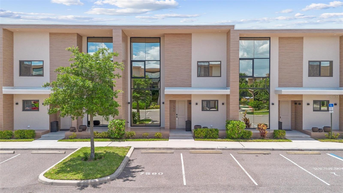
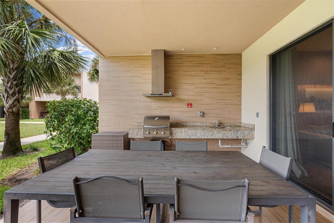
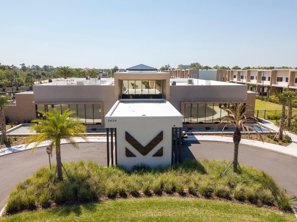
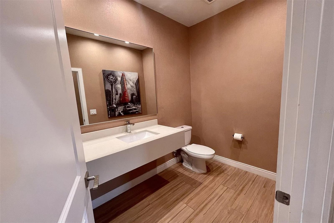
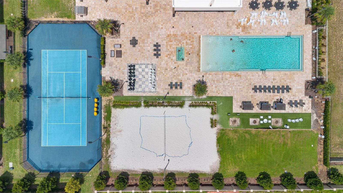
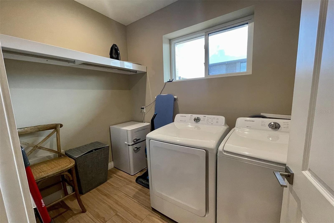
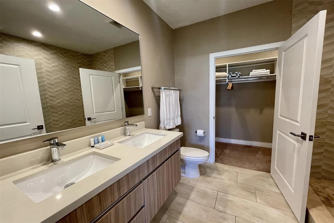
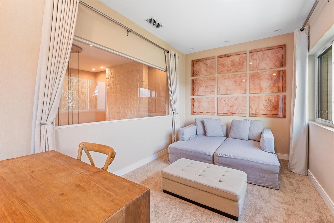

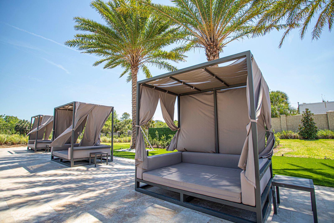
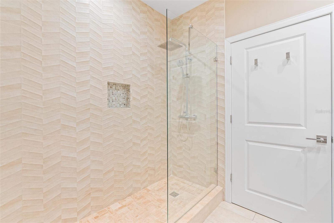
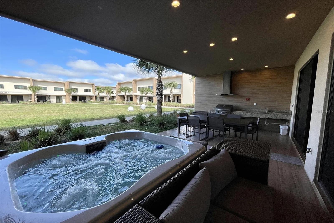
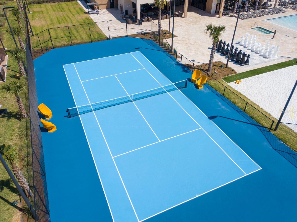
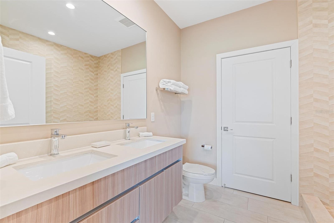

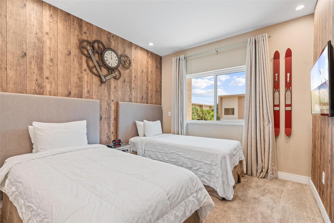
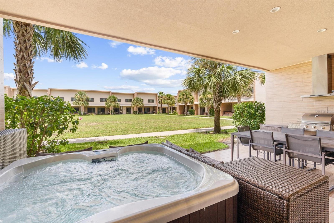
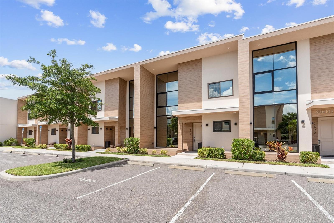
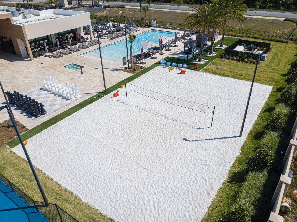

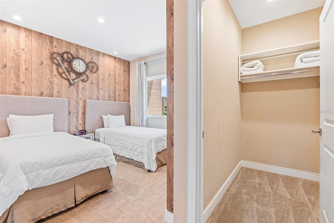
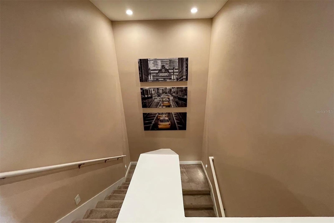
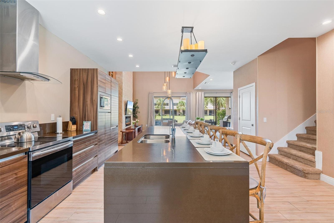
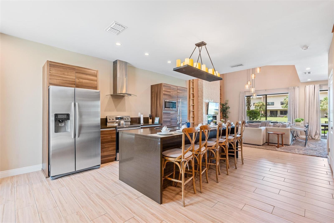
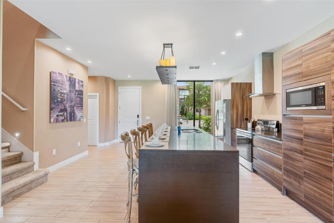
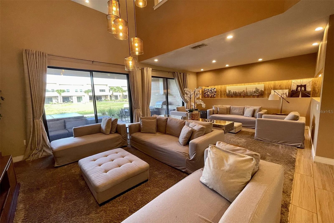


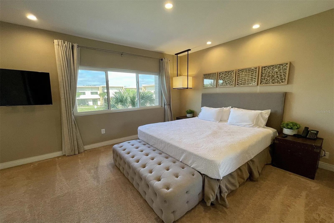
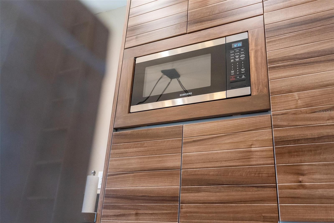
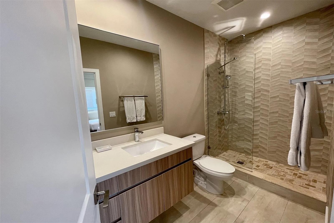
Active
7590 BROOKLYN DR
$539,990
Features:
Property Details
Remarks
Experience Luxury and Comfort Just Minutes from Disney! Step into this stunning, fully furnished 3-bedroom, 3.5-bath luxury townhome in the highly sought-after, gated resort community of Magic Village Views—only a few minutes from Walt Disney World! Recently upgraded with brand-new carpet and a fresh coat of paint throughout, this modern two-story residence offers a bright, welcoming atmosphere your guests will love. The open-concept design features a gourmet kitchen with stainless steel appliances, quartz countertops, and high ceilings, seamlessly flowing into the stylish living and dining areas. Each bedroom boasts its own en-suite bathroom for privacy and comfort, while the spacious master suite includes a walk-in closet, elegant finishes, and an exclusive extra window that fills the room with natural light and provides a charming interior view of the house. Unique hallway lighting on the second floor adds a touch of sophistication to the design. Step outside to your private patio oasis, complete with a built-in summer kitchen and a relaxing spa—perfect for entertaining or unwinding after a day at the parks. Zoned for short-term rentals, this property is a fantastic investment opportunity or the ultimate vacation retreat. Magic Village Views offers unmatched resort-style amenities, including 24-hour concierge service, clubhouse, fitness center, tennis court, restaurant, and a resort-style pool. Prime location near world-famous theme parks, shopping, dining, and major highways. Turnkey and ready to start generating income or making unforgettable family memories from day one!
Financial Considerations
Price:
$539,990
HOA Fee:
599.9
Tax Amount:
$10628
Price per SqFt:
$246.01
Tax Legal Description:
MAGIC VILLAGE RESORT 2 PB 25 PGS 139-141 LOT 10
Exterior Features
Lot Size:
1742
Lot Features:
N/A
Waterfront:
No
Parking Spaces:
N/A
Parking:
N/A
Roof:
Concrete, Shingle
Pool:
No
Pool Features:
N/A
Interior Features
Bedrooms:
3
Bathrooms:
4
Heating:
Electric
Cooling:
Central Air
Appliances:
Convection Oven, Dishwasher, Disposal, Dryer, Electric Water Heater, Microwave, Refrigerator, Washer
Furnished:
Yes
Floor:
Carpet, Tile
Levels:
Two
Additional Features
Property Sub Type:
Townhouse
Style:
N/A
Year Built:
2018
Construction Type:
Block, Brick, Concrete
Garage Spaces:
No
Covered Spaces:
N/A
Direction Faces:
East
Pets Allowed:
No
Special Condition:
None
Additional Features:
Garden, Outdoor Grill, Sidewalk
Additional Features 2:
N/A
Map
- Address7590 BROOKLYN DR
Featured Properties