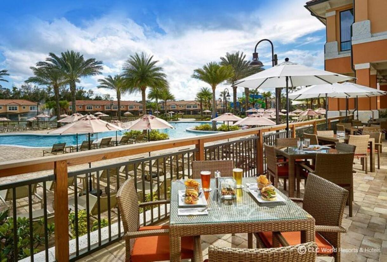

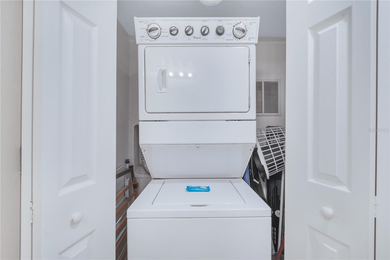
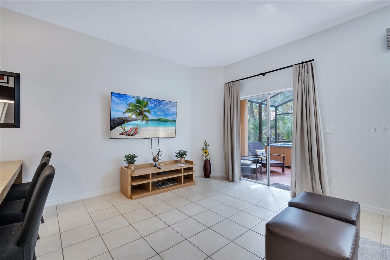
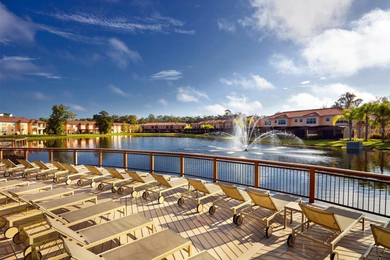
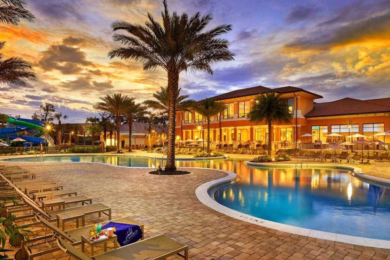
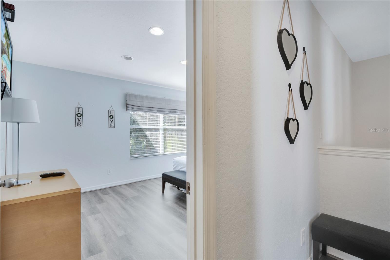
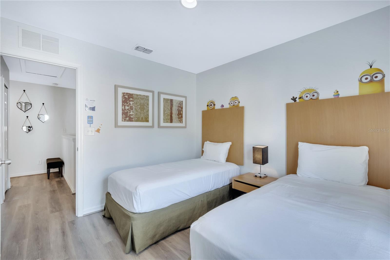
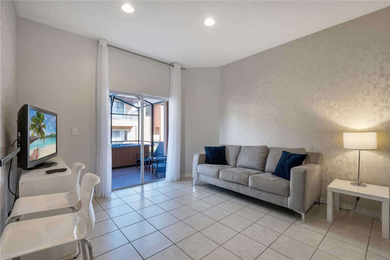
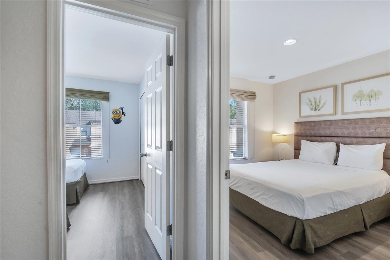
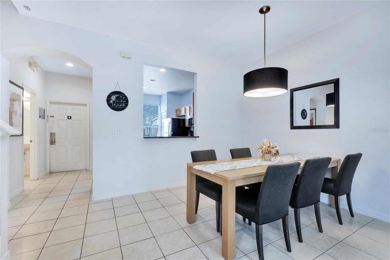

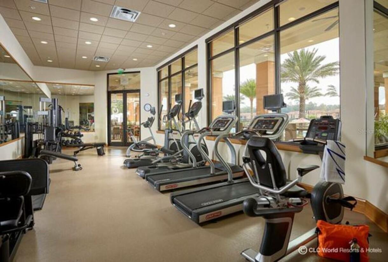
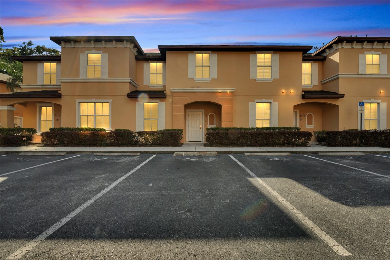
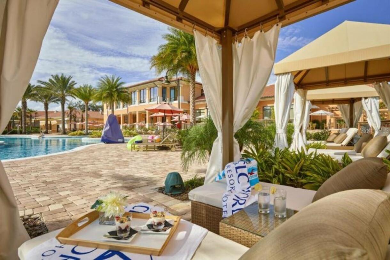
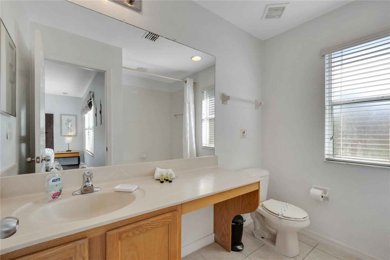


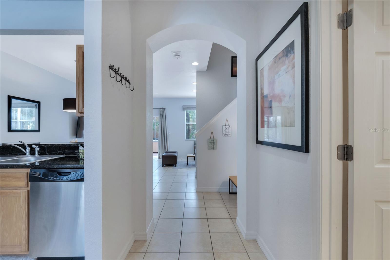

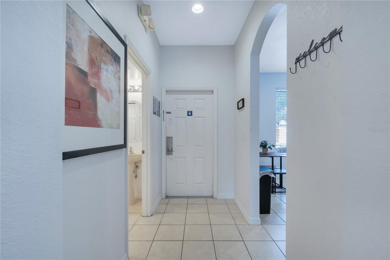
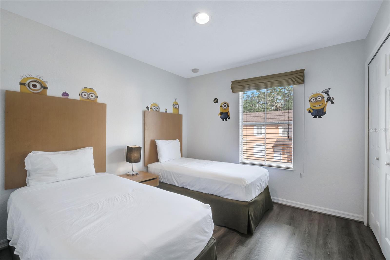
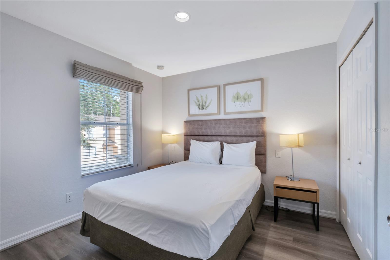
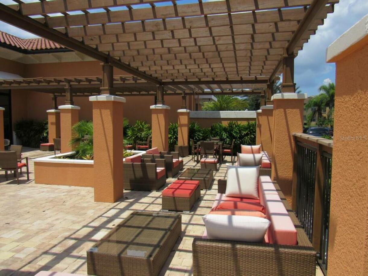
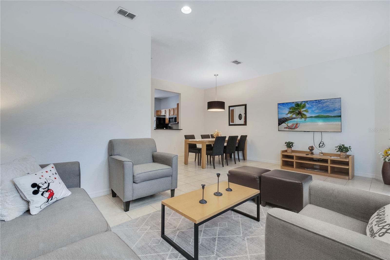
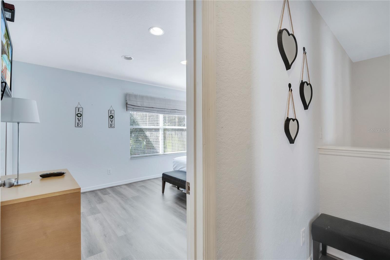

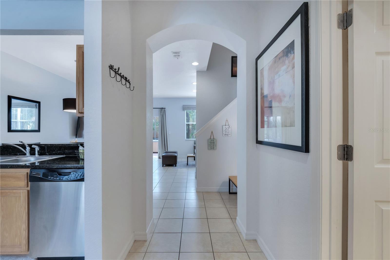
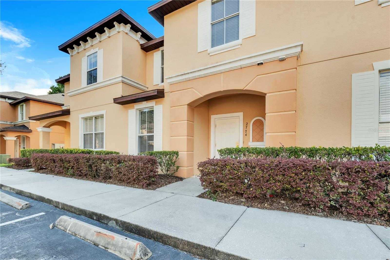


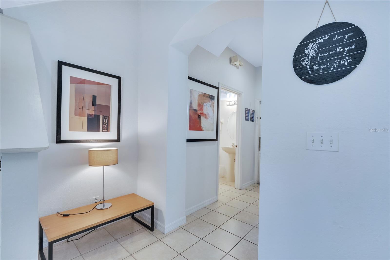
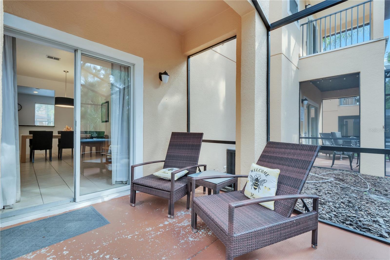
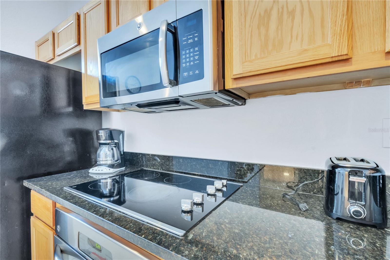
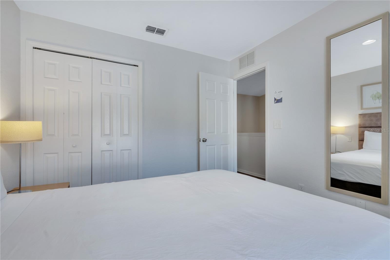
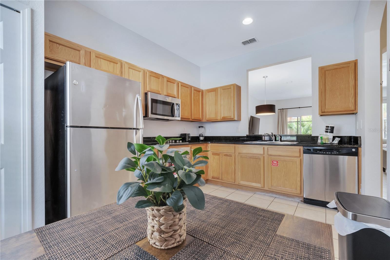
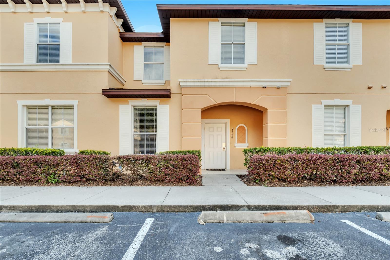
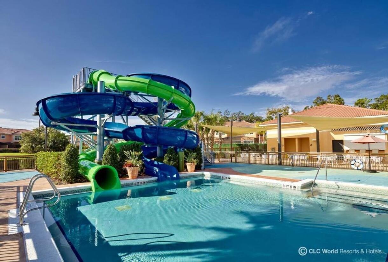
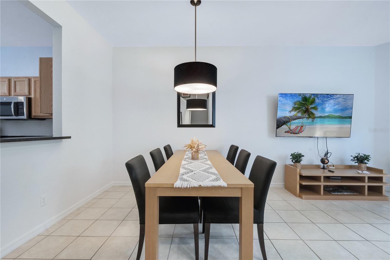
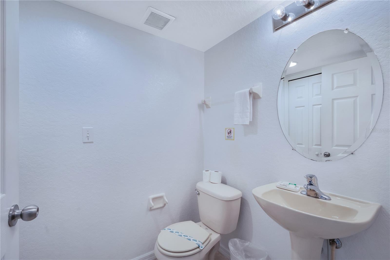
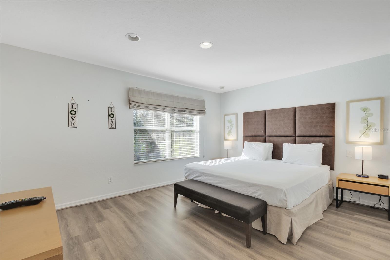
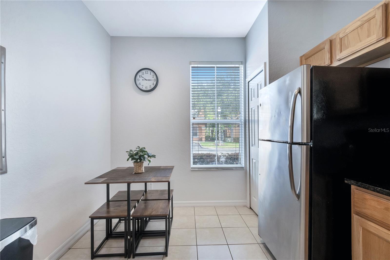
Active
2774 CORVETTE LN
$340,000
Features:
Property Details
Remarks
Experience the perfect blend of comfort, style, and resort living in this beautifully updated 3-bedroom, 2-bathroom and a half townhome, nestled in the highly desirable gated community of Regal Oaks. Whether you're seeking a primary residence, a vacation retreat, or a lucrative investment property, this spacious two-story home offers everything you need to live, relax, and entertain with ease. Inside, you'll find an open-concept floor plan that welcomes you with abundant natural light, a generous living and dining area, and a modern kitchen complete with quality appliances and elegant finishes throughout. The main floor features a conveniently located bedroom and full bathroom—ideal for guests or multi-generational living. Upstairs, you'll discover three additional bedrooms, no carpet, including a well-appointed primary suite with a private en-suite bath. Step outside to your private screened-in patio, the perfect spot to enjoy your morning coffee, unwind in the evening breeze, or entertain guests in a serene outdoor setting. Regal Oaks offers the best of resort-style living, with 24-hour security and premium amenities including a clubhouse, lagoon-style pool with water slides, fitness center, restaurant, tennis courts, and more. All of this just minutes from Walt Disney World, world-class dining, shopping, and entertainment. Whether you're searching for a personal sanctuary or a turnkey investment opportunity, this exceptional home checks all the boxes. Schedule your private showing today—paradise awaits.
Financial Considerations
Price:
$340,000
HOA Fee:
1305.06
Tax Amount:
$4073.42
Price per SqFt:
$236.93
Tax Legal Description:
REGAL OAKS AT OLD TOWN PB 19 PG 135-146 LOT 127
Exterior Features
Lot Size:
1481
Lot Features:
N/A
Waterfront:
No
Parking Spaces:
N/A
Parking:
N/A
Roof:
Shingle
Pool:
No
Pool Features:
N/A
Interior Features
Bedrooms:
3
Bathrooms:
3
Heating:
Central, Electric
Cooling:
Central Air
Appliances:
Cooktop, Dishwasher, Dryer, Electric Water Heater, Microwave, Range, Refrigerator, Washer
Furnished:
Yes
Floor:
Ceramic Tile, Vinyl
Levels:
Two
Additional Features
Property Sub Type:
Townhouse
Style:
N/A
Year Built:
2008
Construction Type:
Block, Concrete
Garage Spaces:
No
Covered Spaces:
N/A
Direction Faces:
East
Pets Allowed:
Yes
Special Condition:
None
Additional Features:
Sidewalk
Additional Features 2:
N/A
Map
- Address2774 CORVETTE LN
Featured Properties