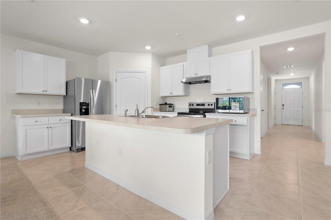
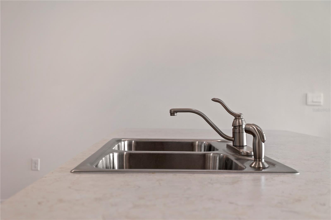
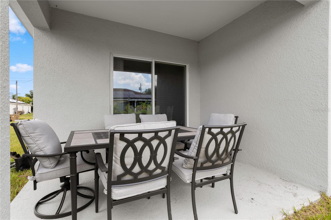
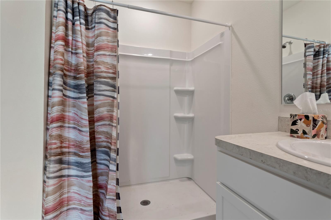
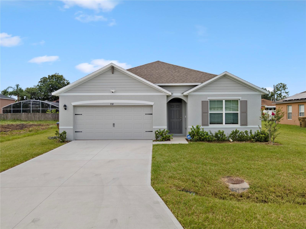
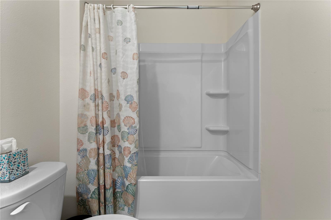
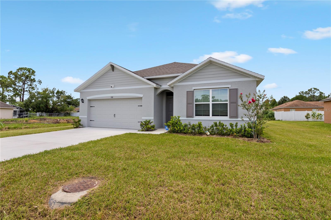
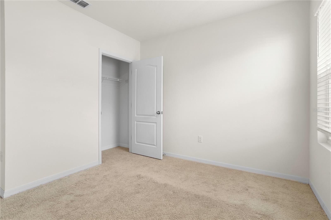
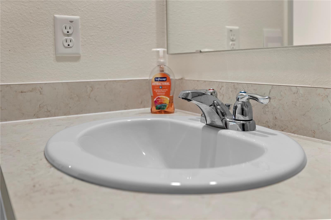
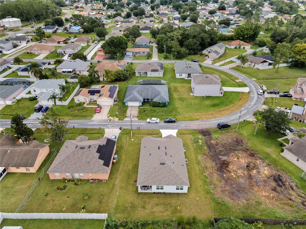
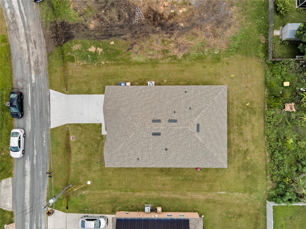
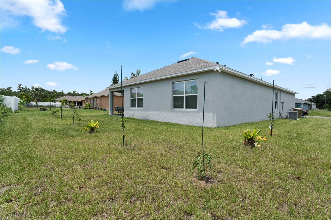
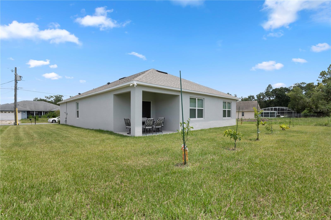
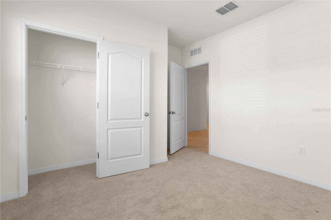
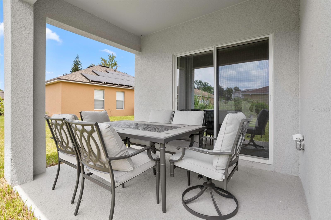
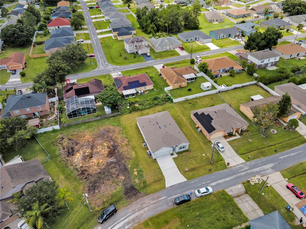
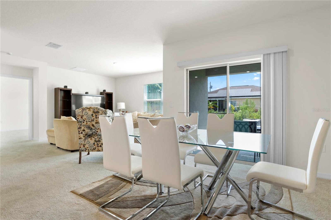
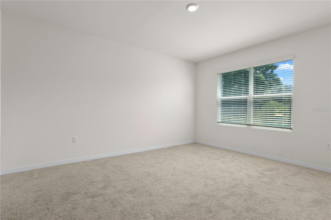
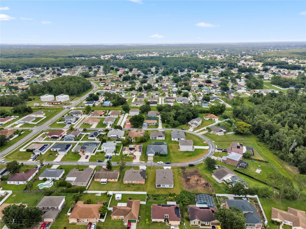
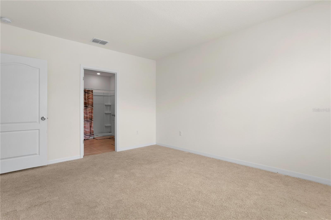
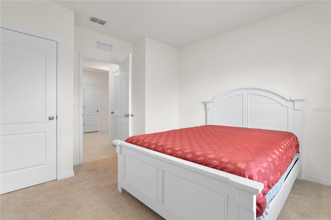
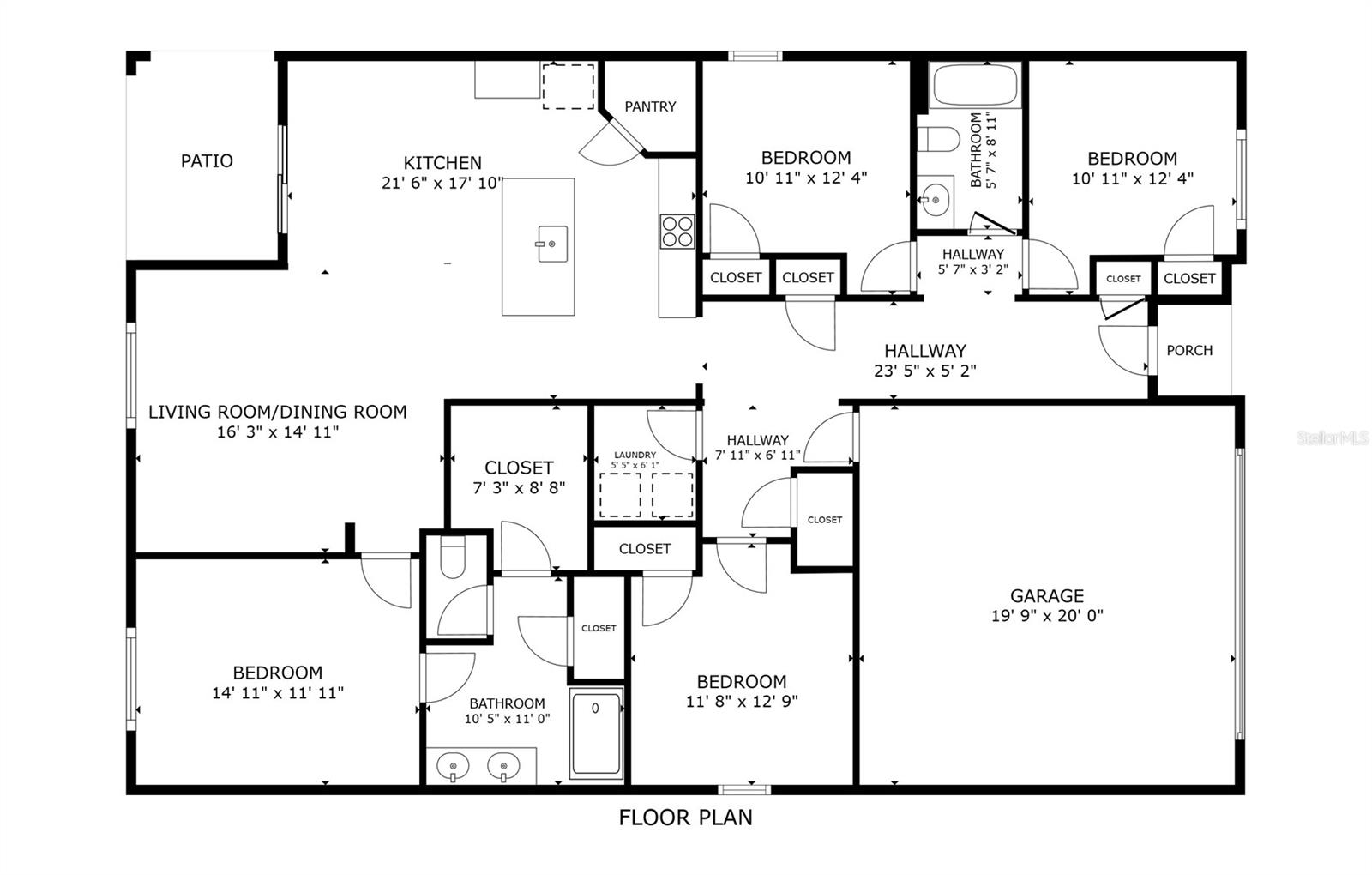
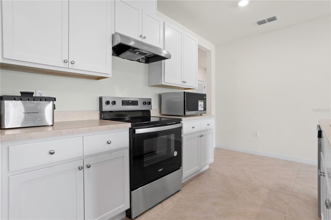
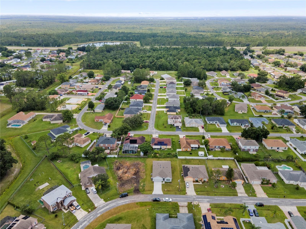
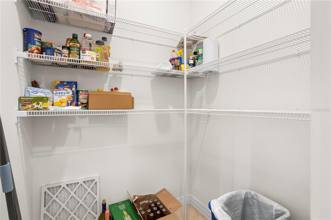
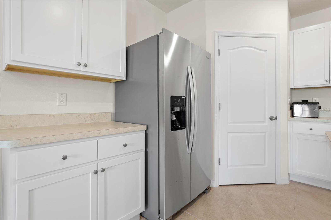
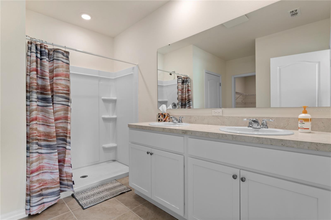
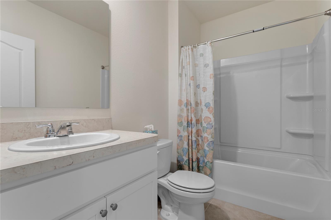
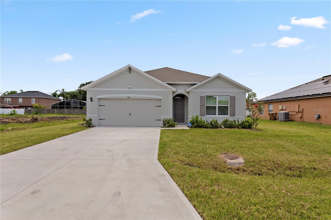
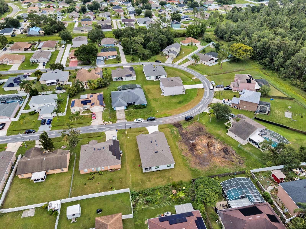
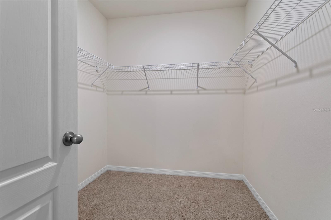
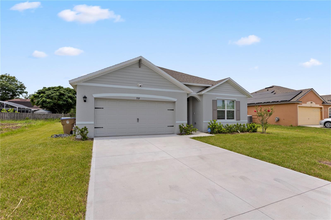
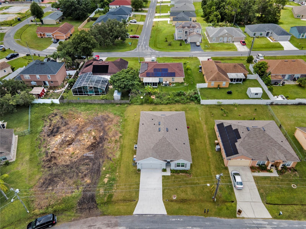
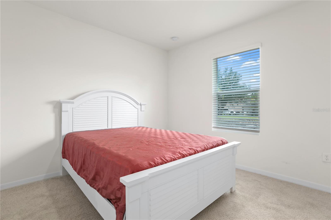
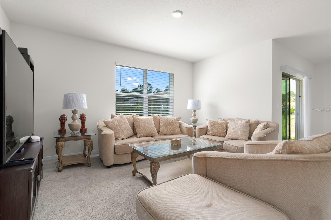
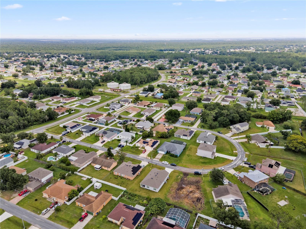
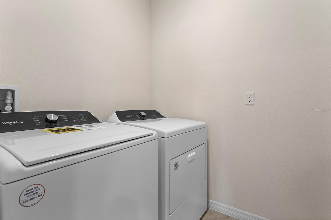
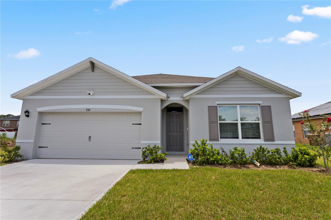
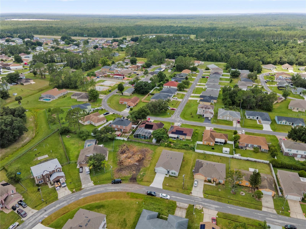
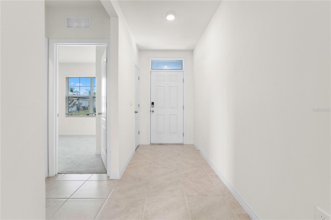
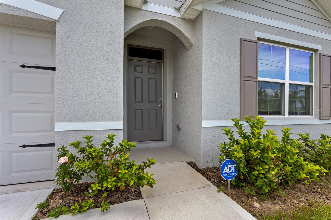
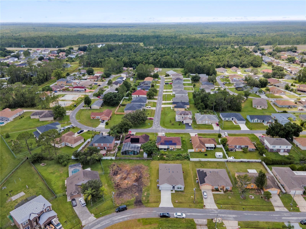
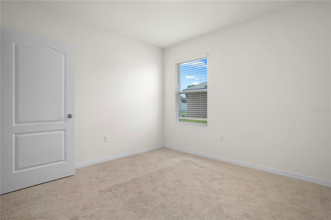
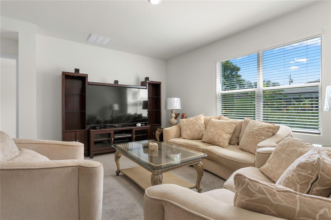
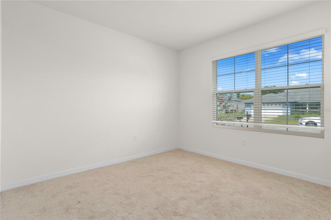
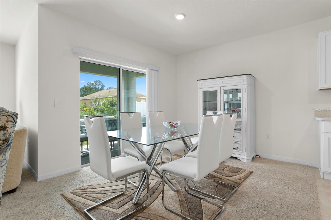
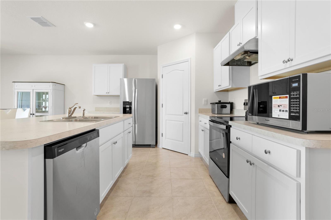
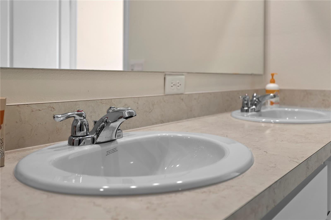
Active
939 STOCKPORT DR
$324,990
Features:
Property Details
Remarks
*SELLER OFFERING UP TO $5,000.00 IN CONCESSIONS TO THE BUYER.* Located in the heart of Poinciana Villages, this 4 Bed, 2 Bath *NEW* home built in 2024 holds 1,828 sq ft of living space and an attached 2-car garage. As you step inside, you will experience the seamless flow of the open-concept design between the kitchen, dining, and living areas—perfect for entertaining and everyday life. The main living area invites you with abundant natural light glistening inside from the double-pane windows. The dining room is conveniently located off of the spacious kitchen featuring All New SS appliances, a spacious prep island, and a walk-in pantry! Owners can escape to their primary bedroom suite, with a private bathroom featuring dual sinks, walk-in shower, and a walk-in closet. Three additional spacious bedrooms share a well-appointed full second bath with shower/tub duo. Centrally located is the laundry room for easy access from all bedrooms. Step outside the sliding glass door to the backyard & enjoy the fully covered patio and views of greenery. The community is packed with amenities, including a community and fitness center, pools, playgrounds, and more! This location is prime and nearby highly sought after Disney’s Wilderness Preserve, Poinciana Trail, and a short commute to all that Kissimmee has to experience, including shopping & dining. Don’t wait - Schedule a showing today!
Financial Considerations
Price:
$324,990
HOA Fee:
90
Tax Amount:
$745.44
Price per SqFt:
$177.78
Tax Legal Description:
POINCIANA V 2 NBD 1 PB 3 PG 69 BLK 592 LOT 18 34/26/28
Exterior Features
Lot Size:
7815
Lot Features:
N/A
Waterfront:
No
Parking Spaces:
N/A
Parking:
Driveway
Roof:
Shingle
Pool:
No
Pool Features:
N/A
Interior Features
Bedrooms:
4
Bathrooms:
2
Heating:
Central
Cooling:
Central Air
Appliances:
Dishwasher, Disposal, Dryer, Electric Water Heater, Microwave, Range, Refrigerator, Washer
Furnished:
No
Floor:
Carpet, Tile
Levels:
One
Additional Features
Property Sub Type:
Single Family Residence
Style:
N/A
Year Built:
2024
Construction Type:
Block, Concrete, Stucco
Garage Spaces:
Yes
Covered Spaces:
N/A
Direction Faces:
West
Pets Allowed:
Yes
Special Condition:
None
Additional Features:
Private Mailbox, Sliding Doors
Additional Features 2:
Buyer must independently verify lease restrictions per government and/or HOA regulations.
Map
- Address939 STOCKPORT DR
Featured Properties