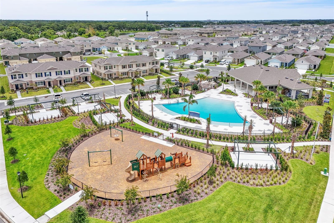
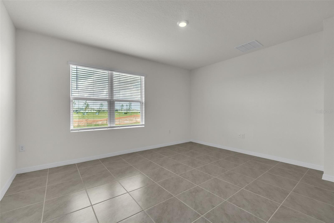
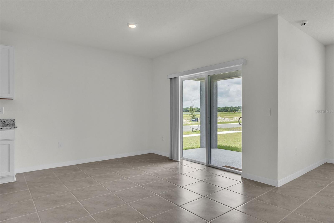
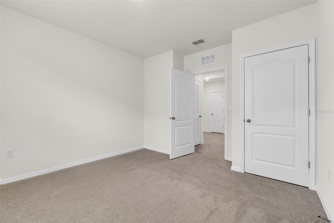
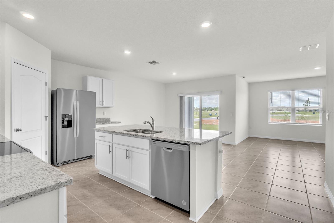
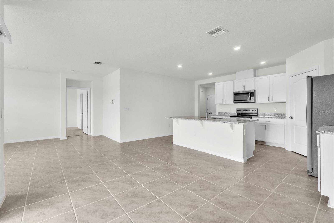
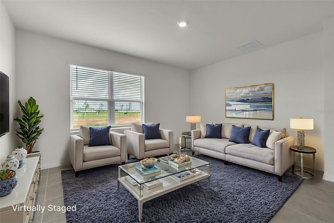
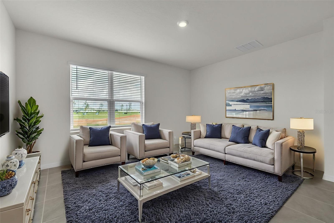
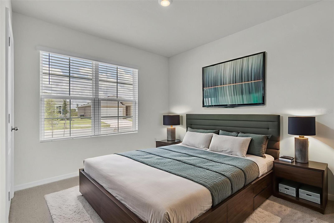
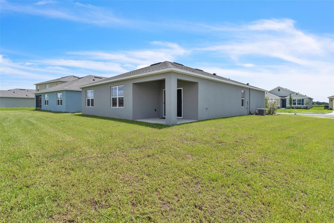
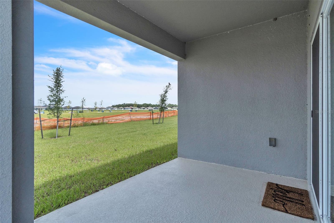
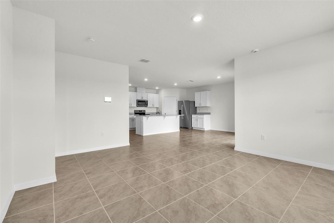
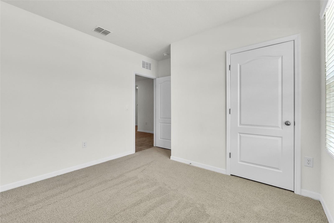
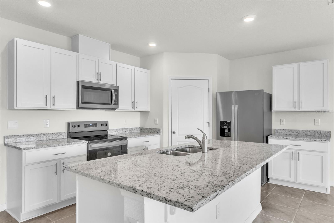
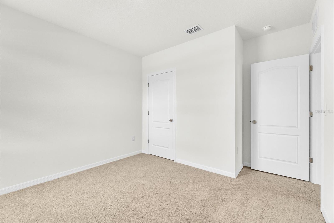
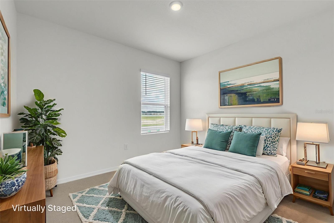
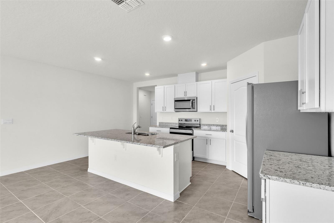
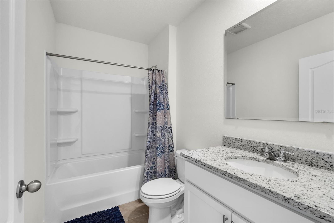
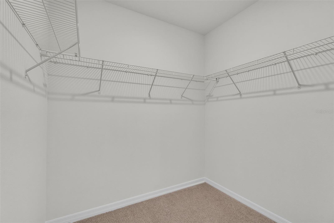
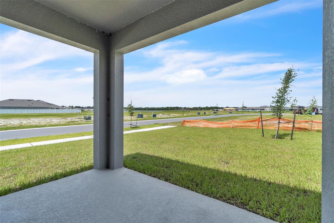
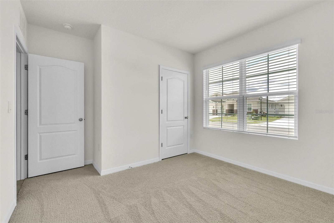
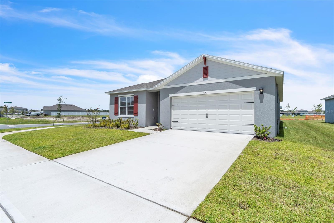
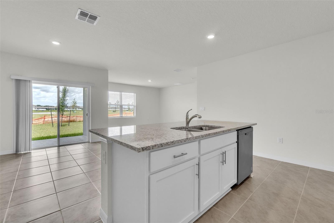
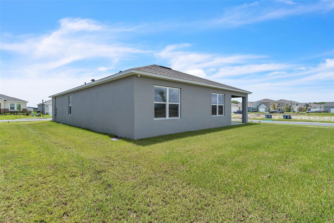
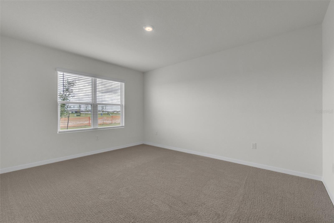
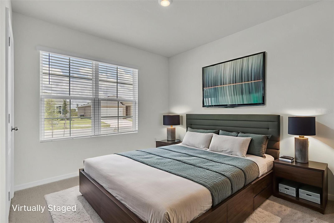
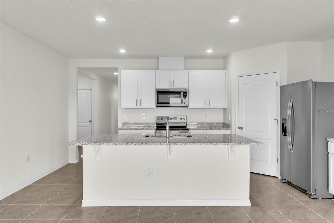
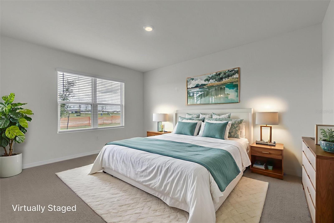
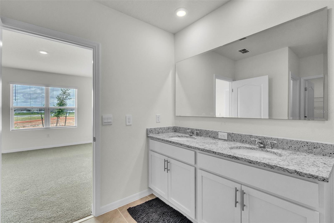
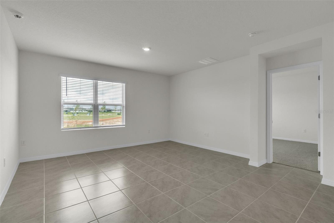
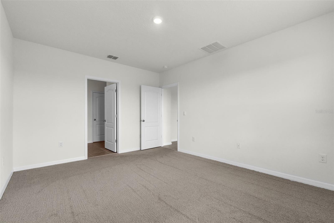
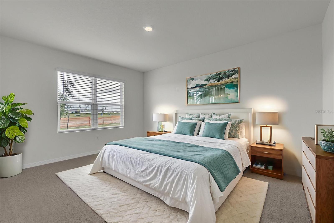
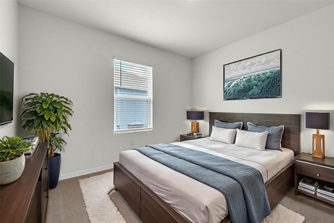
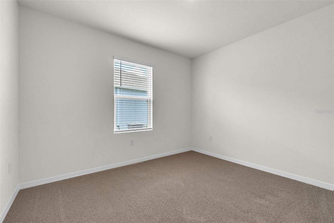
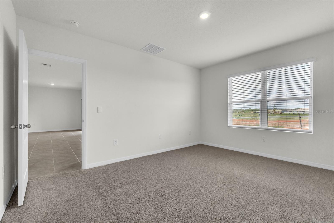
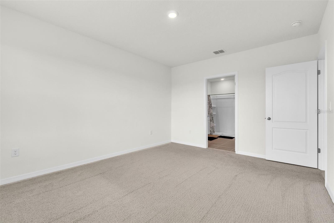
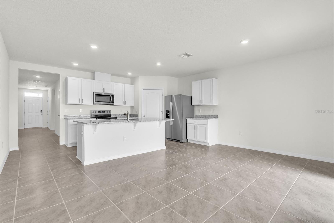
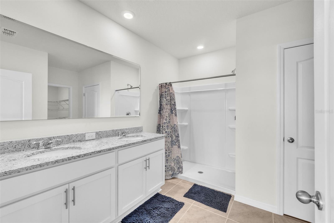
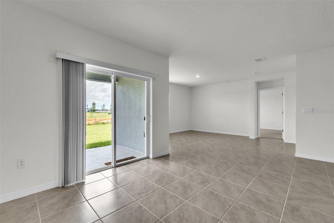
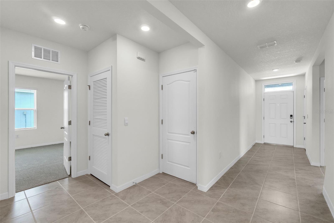
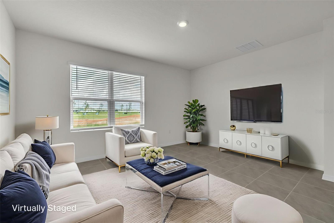
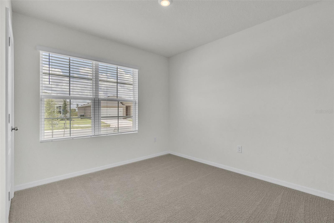
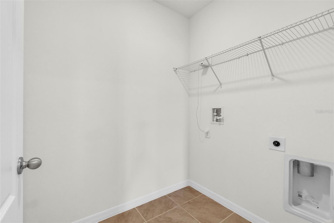
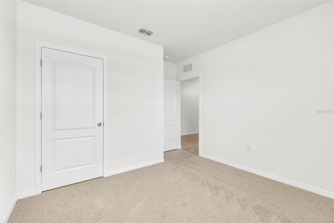
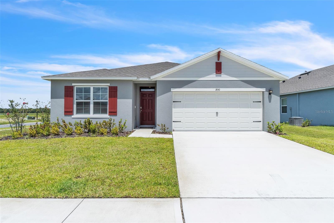
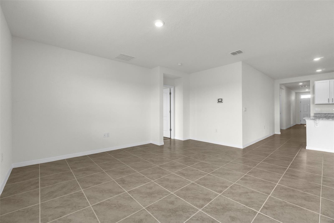
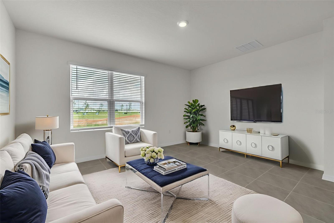
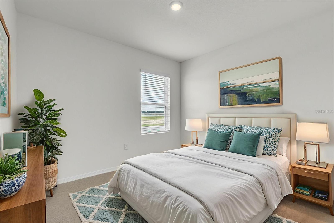
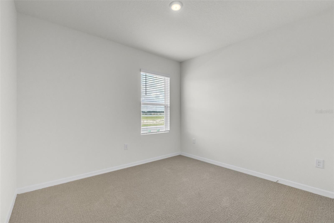
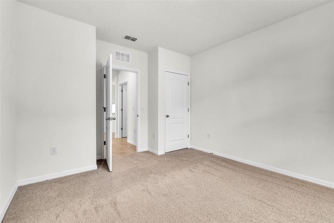
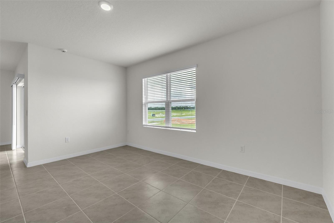
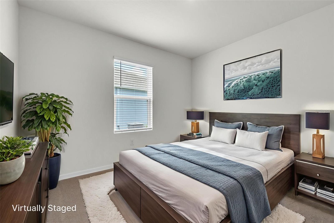
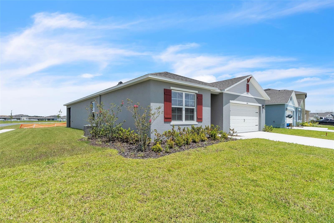
Active
1850 WALNUT CREEK DR
$450,000
Features:
Property Details
Remarks
One or more photo(s) has been virtually staged. NEW...HOME HAS NEVER BEEN LIVED IN! This beautifully designed Cali floorplan offers the perfect blend of comfort, style, and functionality all on one level. Featuring 4 spacious bedrooms, 2 full bathrooms, and a 2-car garage, this 1,882 sq. ft. home is ideal for modern living. Step into an open-concept layout that seamlessly connects the living, dining, and kitchen areas—perfect for both everyday living and entertaining. The chef-inspired kitchen boasts granite countertops, stainless steel appliances, a walk-in pantry, and a large center island that doubles as a breakfast bar. The primary suite is privately tucked away at the rear of the home and includes a luxurious ensuite bath complete with dual vanities, a separate walk-in shower, and a spacious walk-in closet. The remaining three bedrooms offer versatility for guests, a home office, or hobbies, and share a beautifully appointed full bathroom. A centrally located laundry room adds to the home’s convenience. Built with concrete block construction, this home also comes equipped with smart home features, allowing you to control lighting, security, and more from your smart device.
Financial Considerations
Price:
$450,000
HOA Fee:
129
Tax Amount:
$1838.51
Price per SqFt:
$246.17
Tax Legal Description:
KINDRED PH 3B 3C & 3D PB 33 PGS 104-115 LOT 578
Exterior Features
Lot Size:
8712
Lot Features:
N/A
Waterfront:
No
Parking Spaces:
N/A
Parking:
N/A
Roof:
Shingle
Pool:
No
Pool Features:
N/A
Interior Features
Bedrooms:
4
Bathrooms:
2
Heating:
Central, Electric
Cooling:
Central Air
Appliances:
Dishwasher, Microwave, Range, Refrigerator
Furnished:
No
Floor:
Carpet, Ceramic Tile
Levels:
One
Additional Features
Property Sub Type:
Single Family Residence
Style:
N/A
Year Built:
2024
Construction Type:
Concrete, Stucco
Garage Spaces:
Yes
Covered Spaces:
N/A
Direction Faces:
North
Pets Allowed:
No
Special Condition:
None
Additional Features:
Sidewalk, Sliding Doors, Sprinkler Metered
Additional Features 2:
BUYERS TO CONFIRM ALL INFORMATION DIRECTLY WITH THE HOA
Map
- Address1850 WALNUT CREEK DR
Featured Properties