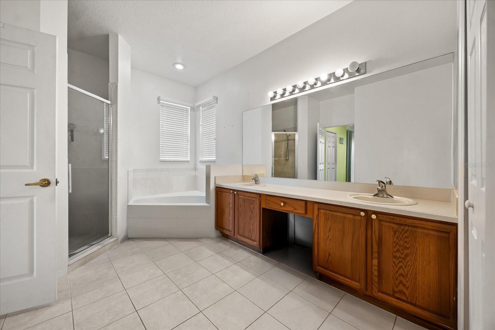
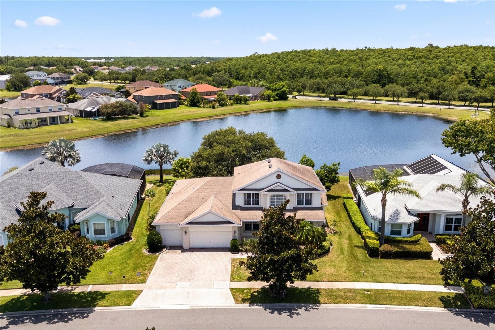
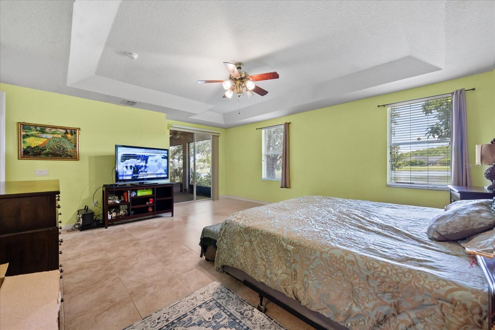
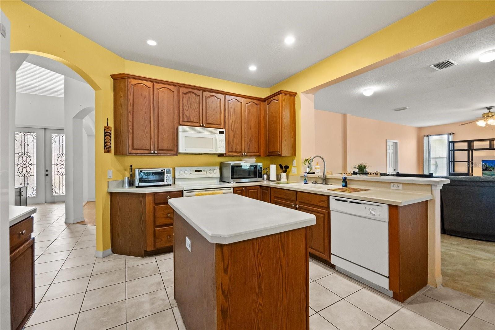
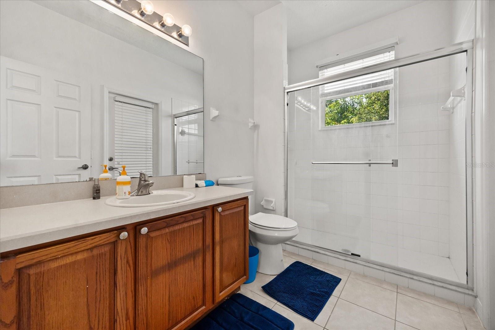

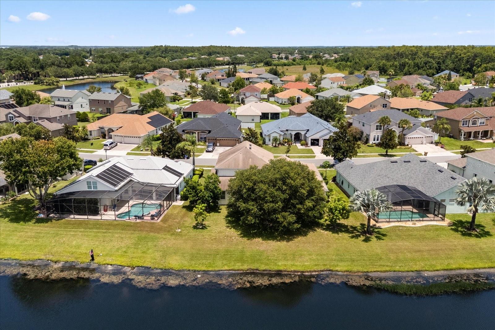
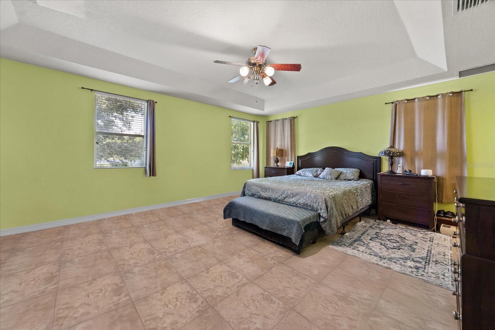

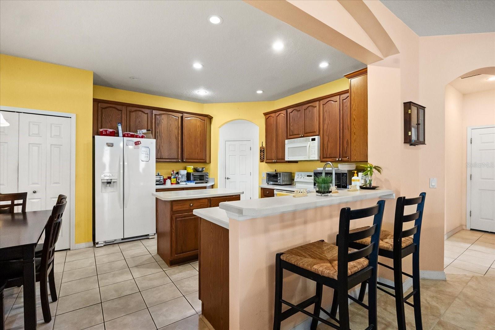
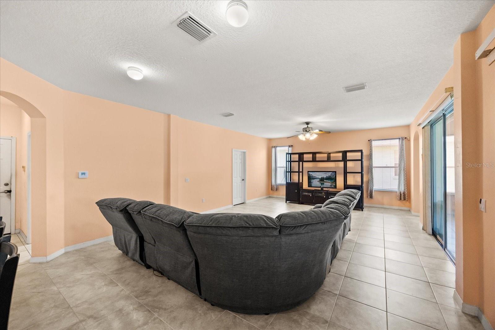
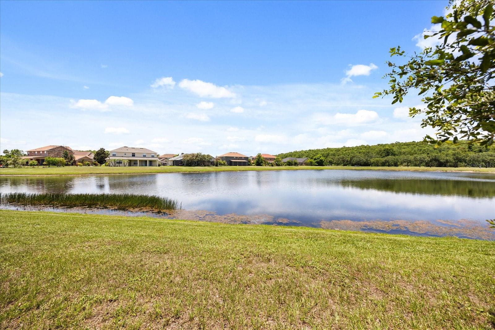


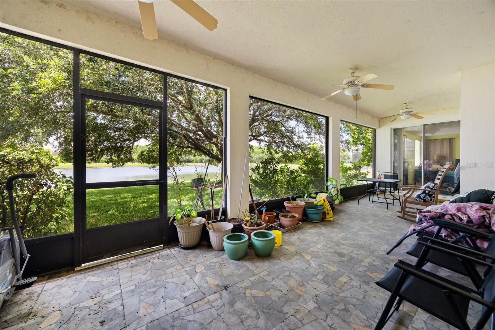


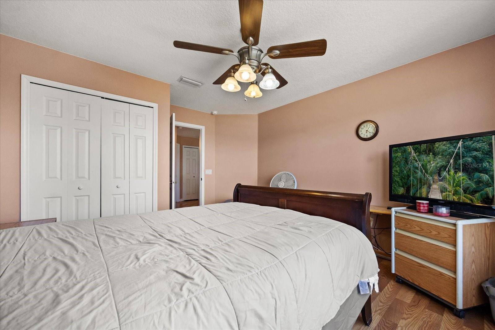
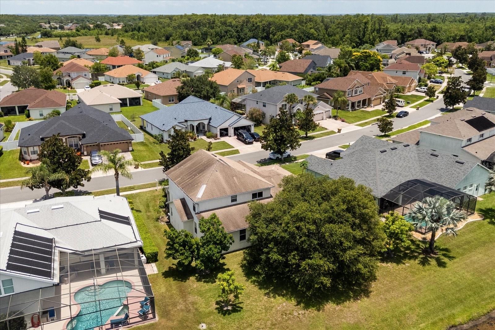

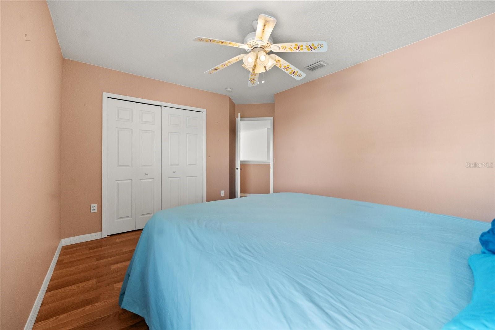
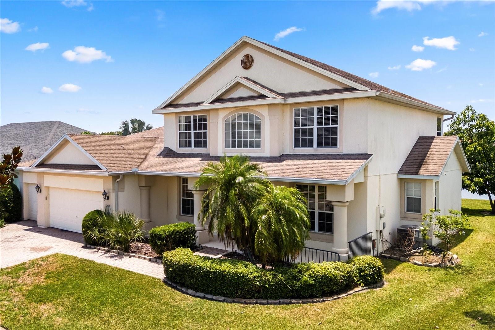
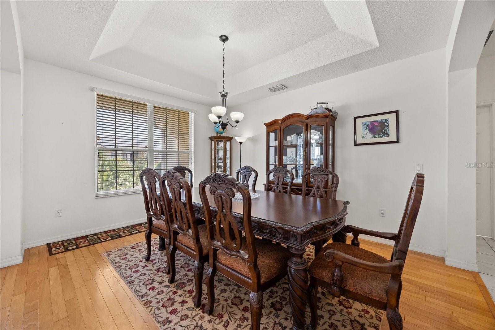
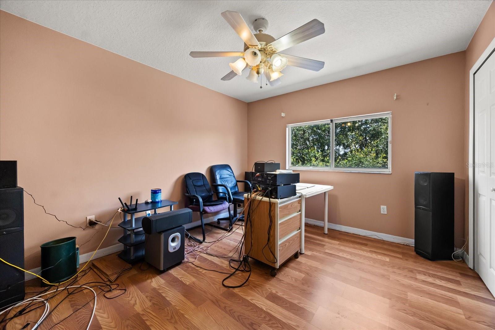

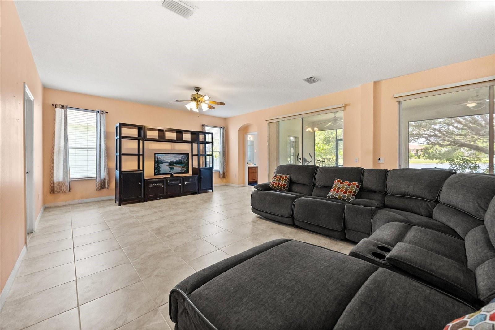




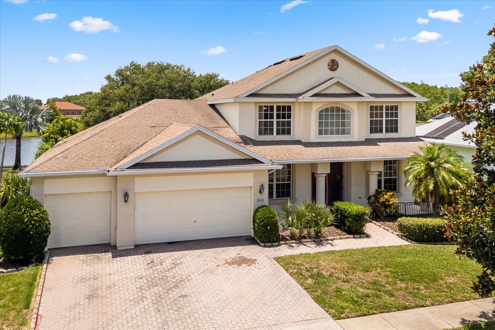
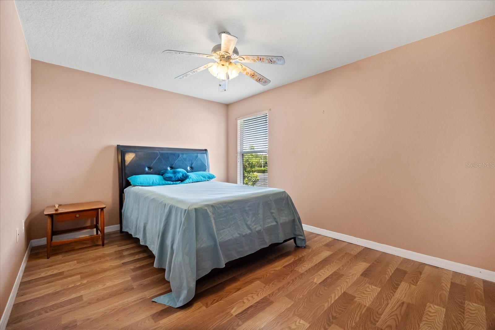
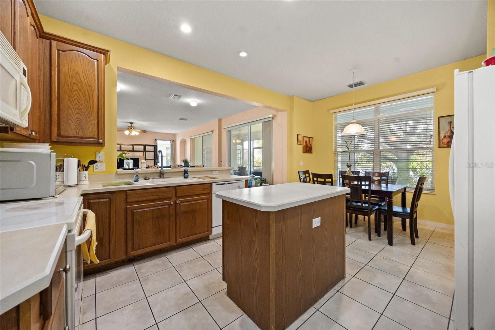


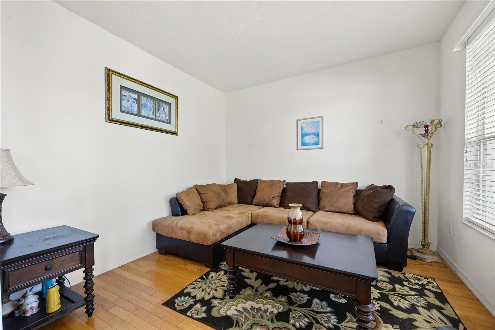

Active
2512 CHAPALA DR
$523,000
Features:
Property Details
Remarks
NEW ROOF AT OR BEFORE CLOSING! Welcome to this stunning 5-bedroom, 4-bathroom home, perfectly situated on a generous 1/3-acre lot with no back neighbors for added privacy. With a NEW roof at or before closing, water heater is less than 5 year old. A/C units are working perfectly. This home is truly move-in ready and built for comfortable and large living space. The first floor features a spacious living area just off the kitchen- ideal for gatherings and family time- as well as a breakfast nook and convenient access to a full bathroom that opens to the backyard with an amazing lake view. Beautiful landscape yard with sprinkler. At the front of the home, you'll find a formal dining room and a versatile den or office space. The volume ceiling entrance way separate the formal living room and dinning rooms as it leads to an open floor plan. Enjoy the master bedroom w/sitting room on the first floor with his/her walking in closets, bathroom with dual sinks, a garden tub, and separate walk-in shower. Upstairs, you'll discover 4 additional bedrooms, 2 full bathrooms, and a large bonus room- perfect as a playroom, media room, or home gym. The Brighton Lakes amenities are in living distance which offers community clubhouse, pool, fitness center, play area and much more. Don't miss your chance to own this beautifully home that combines space, functionality, and privacy in a prime location. Add a little love to it and make it your own!!!
Financial Considerations
Price:
$523,000
HOA Fee:
150
Tax Amount:
$5904
Price per SqFt:
$152.7
Tax Legal Description:
BRIGHTON LAKES PHASE 1 PARCELS A & G PB 12 PG 156-158 LOT 75A
Exterior Features
Lot Size:
9496
Lot Features:
N/A
Waterfront:
No
Parking Spaces:
N/A
Parking:
N/A
Roof:
Shingle
Pool:
No
Pool Features:
N/A
Interior Features
Bedrooms:
5
Bathrooms:
4
Heating:
Central
Cooling:
Central Air
Appliances:
Disposal, Microwave, Refrigerator
Furnished:
No
Floor:
Carpet, Ceramic Tile
Levels:
Two
Additional Features
Property Sub Type:
Single Family Residence
Style:
N/A
Year Built:
2003
Construction Type:
Block, Stucco
Garage Spaces:
Yes
Covered Spaces:
N/A
Direction Faces:
East
Pets Allowed:
Yes
Special Condition:
None
Additional Features:
Rain Gutters, Sliding Doors
Additional Features 2:
Buyer and/or buyer's agent to verify any and all deed restrictions
Map
- Address2512 CHAPALA DR
Featured Properties