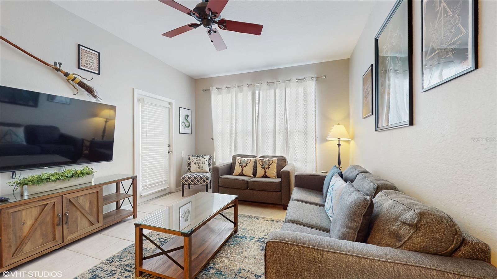
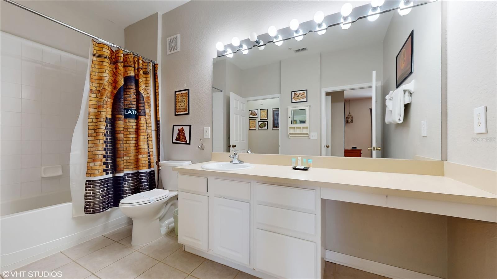
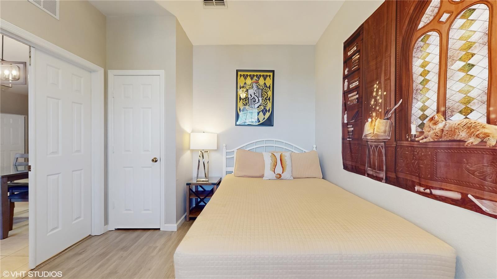
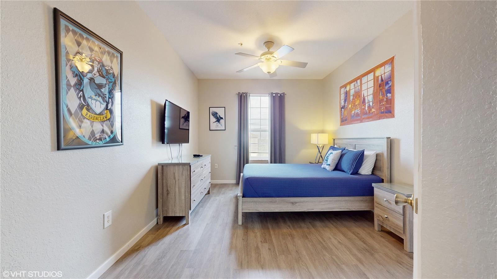
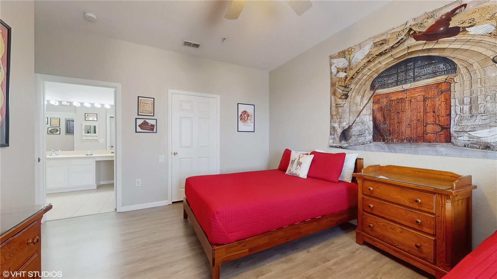
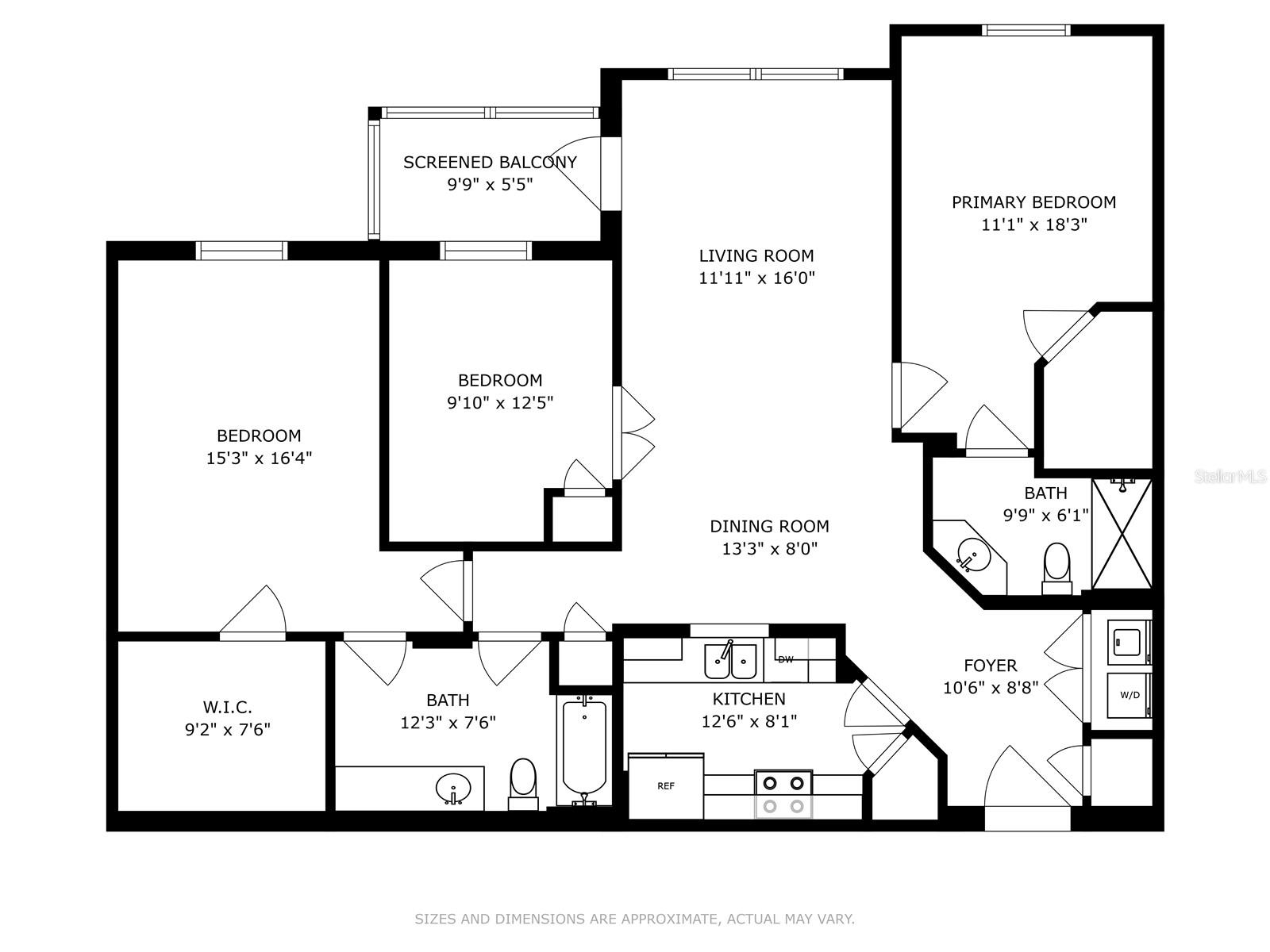
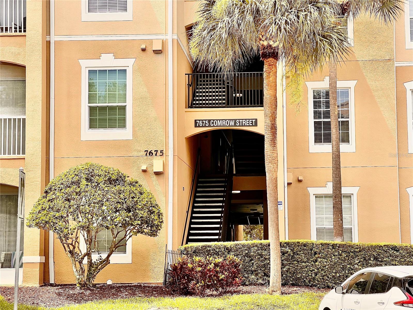
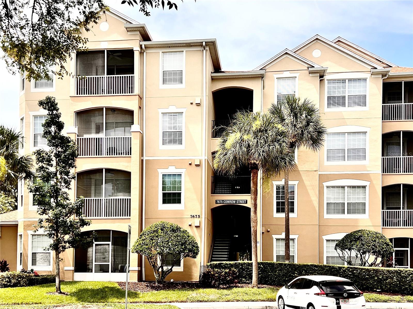
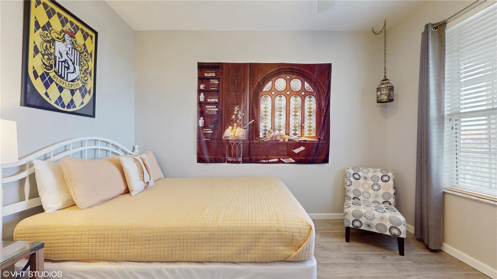
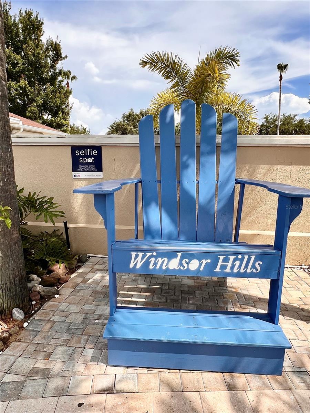
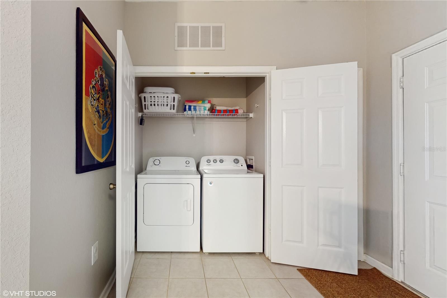
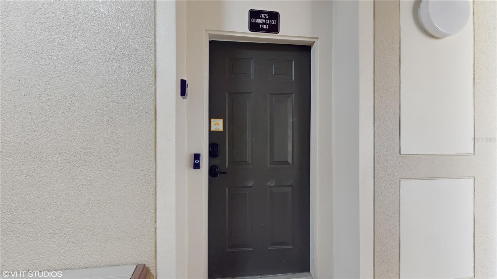
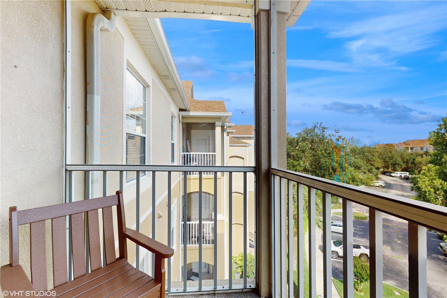
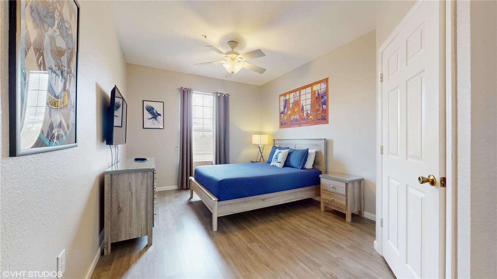
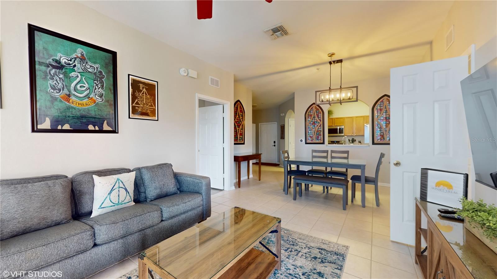
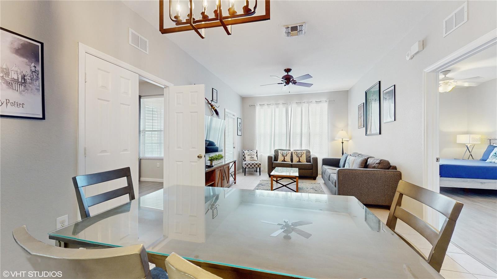
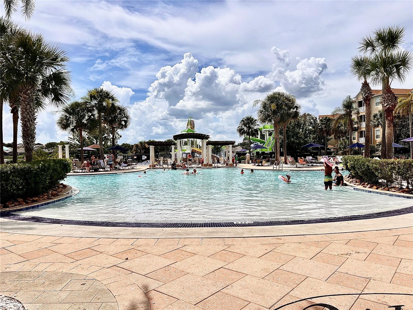
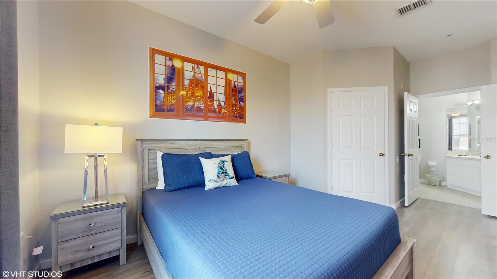
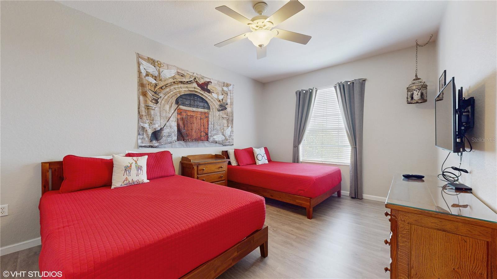
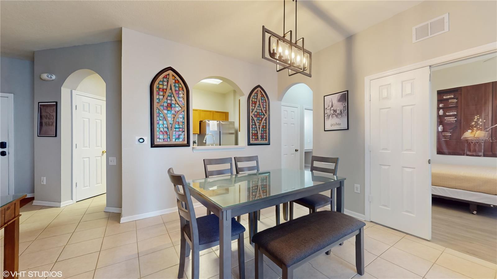
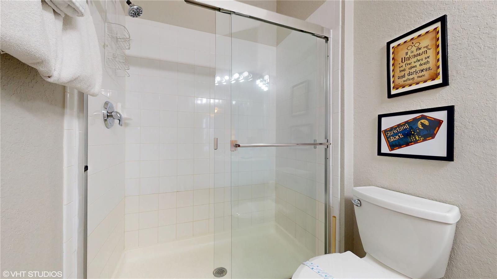
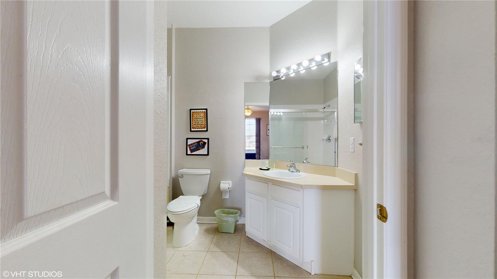
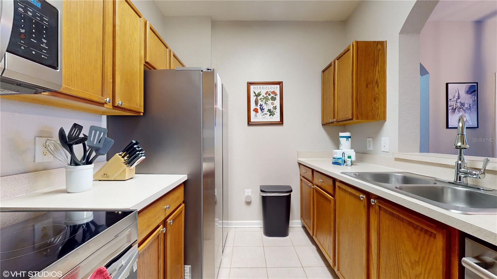
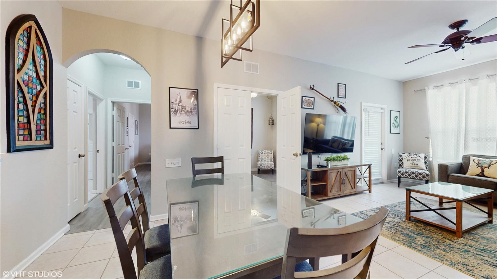
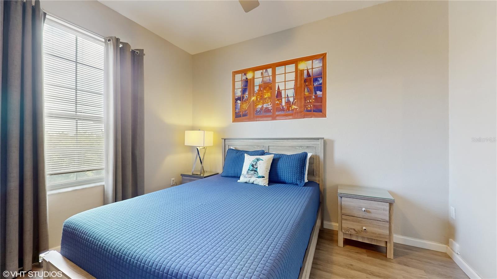
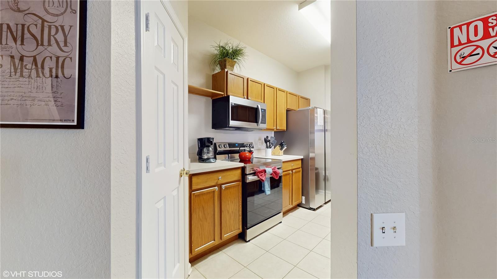
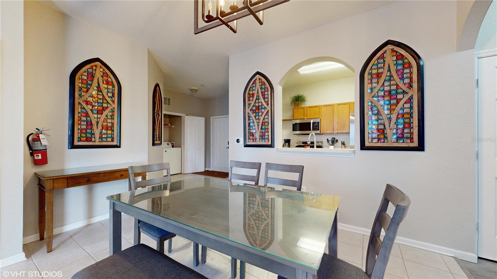
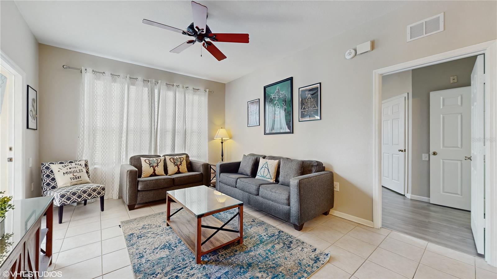
Active
7675 COMROW ST #404
$349,000
Features:
Property Details
Remarks
Discover this beautifully updated 3-bedroom, 2-bath Santa Anna floor plan—the largest available in the highly sought-after Windsor Hills Resort. This stunning 3-bedroom, 2-bathroom Santa Anna floor plan—the largest condo layout in the community—offers top-floor privacy, modern upgrades, and unbeatable resort-style living just minutes from Walt Disney World. Step inside to discover a bright, open-concept layout. The kitchen featuring new stainless steel appliances (2023), sleek countertops, and stylish finishes, and spa-inspired bathrooms with elegant updates. Natural light floods the space, highlighting the designer-selected furnishings and furniture—all included for a truly turnkey experience. Newer HVAC 2021 Whether you're looking for a primary residence, vacation home, or high-performing short-term rental, this condo delivers on every level. Windsor Hills Resort Amenities Include: Lagoon-style resort pool with water park and hot tub Fitness center, tennis, basketball, and volleyball courts Game room, movie theater, Tot Lot, and multiple playgrounds On-site market and grill for added convenience Gated, guard-secured community for peace of mind Your monthly HOA fee includes water, cable TV, and high-speed internet, making ownership effortless and affordable. Don’t miss this rare opportunity to own one of Windsor Hills’ most desirable condos—schedule your private showing today and make this dream home yours!
Financial Considerations
Price:
$349,000
HOA Fee:
N/A
Tax Amount:
$4232.1
Price per SqFt:
$240.69
Tax Legal Description:
THE VENTURA AT WINDSOR HILLS CONDO PHASE 5 CB 7 PGS 40-41 OR 2687/415 UNIT 404
Exterior Features
Lot Size:
14866
Lot Features:
N/A
Waterfront:
No
Parking Spaces:
N/A
Parking:
N/A
Roof:
Shingle
Pool:
No
Pool Features:
N/A
Interior Features
Bedrooms:
3
Bathrooms:
2
Heating:
Central
Cooling:
Central Air
Appliances:
Dishwasher, Disposal, Dryer, Electric Water Heater, Exhaust Fan, Microwave, Refrigerator
Furnished:
No
Floor:
Carpet, Ceramic Tile
Levels:
One
Additional Features
Property Sub Type:
Condominium
Style:
N/A
Year Built:
2005
Construction Type:
Stucco
Garage Spaces:
No
Covered Spaces:
N/A
Direction Faces:
South
Pets Allowed:
No
Special Condition:
None
Additional Features:
Balcony, Sidewalk, Sliding Doors
Additional Features 2:
Buyer/Buyer's Agent to verify pet and leasing restrictions with HOA and/or city/county.
Map
- Address7675 COMROW ST #404
Featured Properties